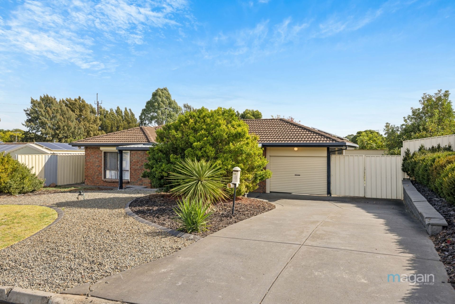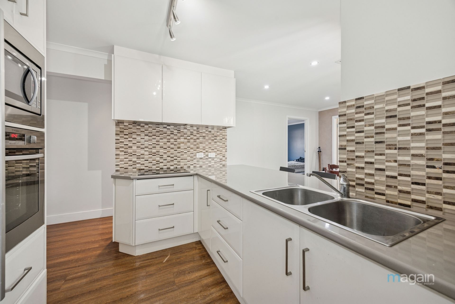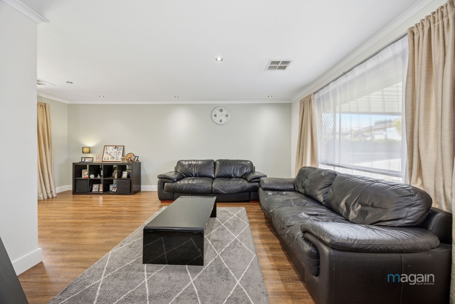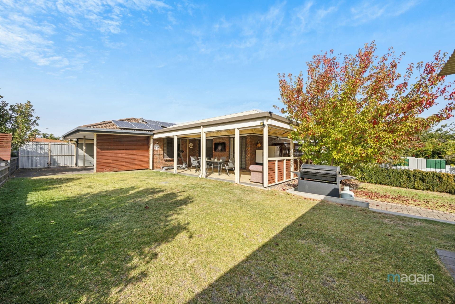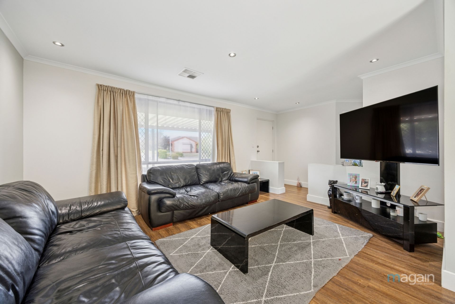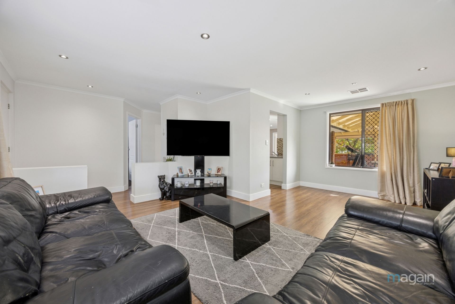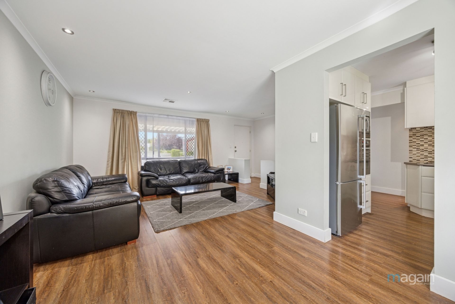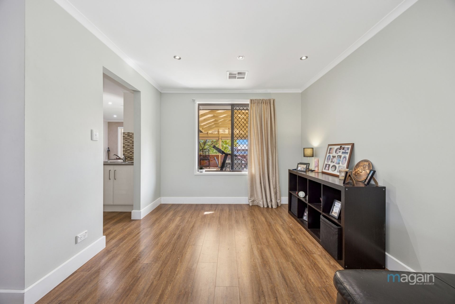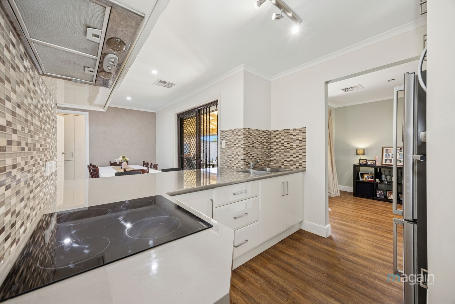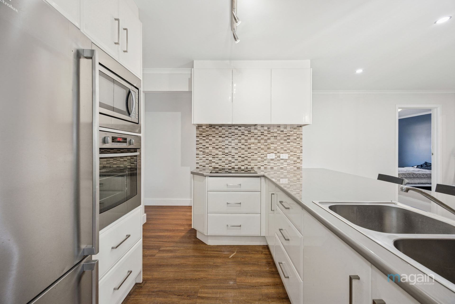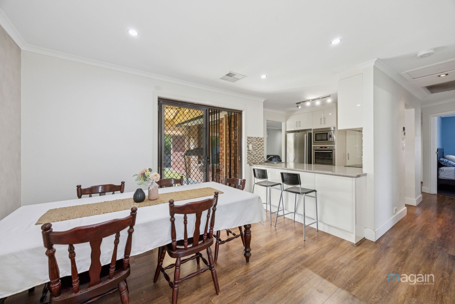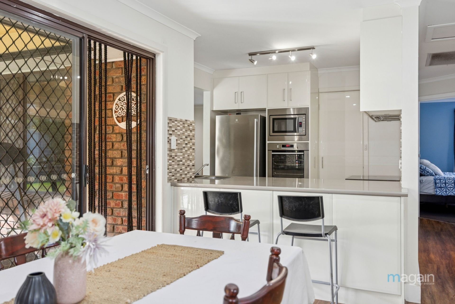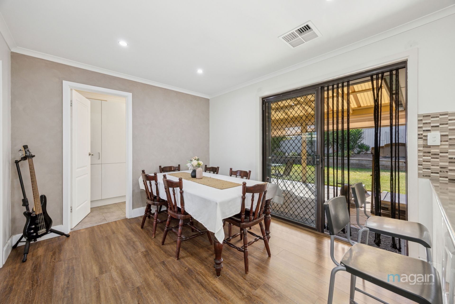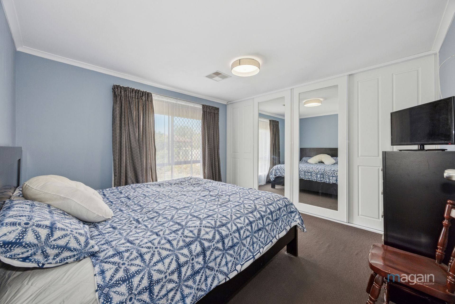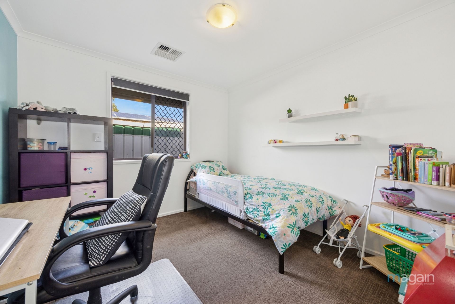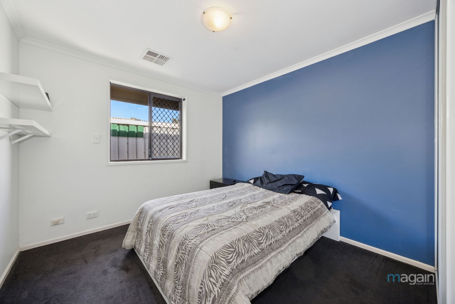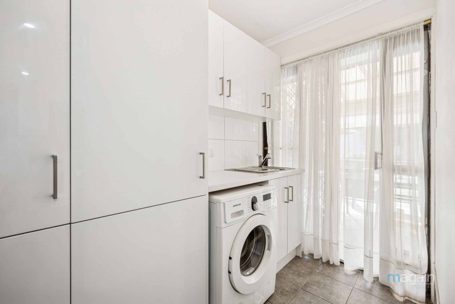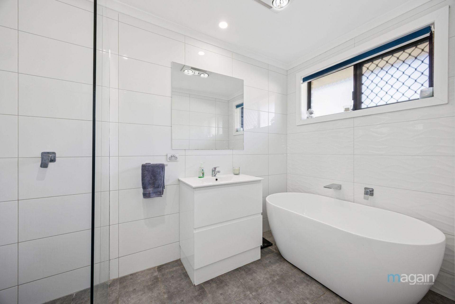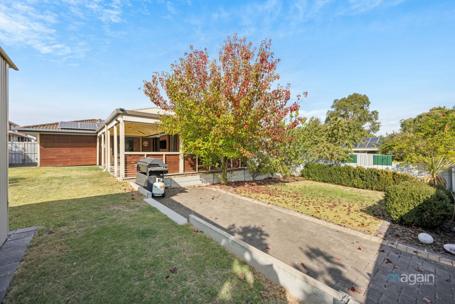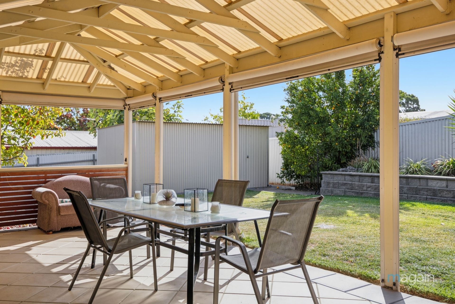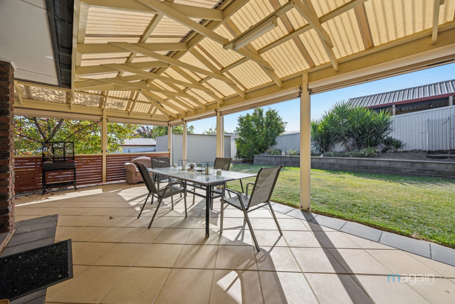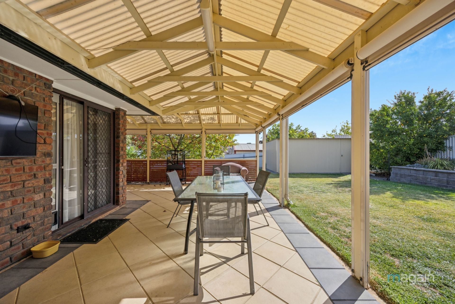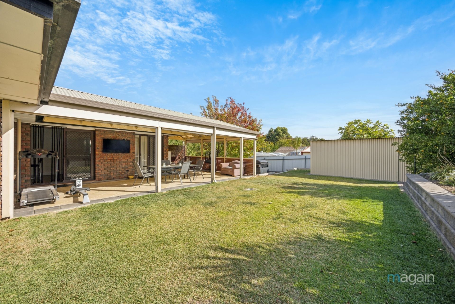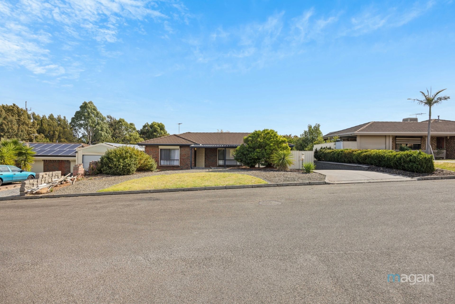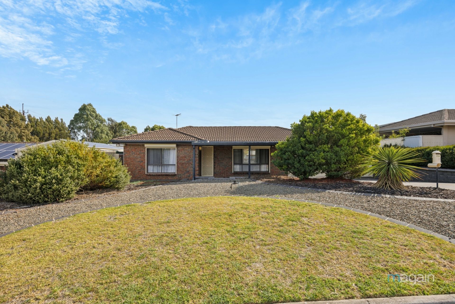10 Hibiscus Court, Morphett Vale
SOLD BY SCOTT MCPHARLIN
Please contact Scott McPharlin from Magain Real Estate for all your property advice.
You'll love this neat and tidy family home, with updated kitchen and wet areas. The back yard is fantastic, with a brilliant undercover entertaining space, a healthy lawn, and plenty of space for kids and pets. A fabulous addition to any investor's portfolio, or perhaps this is your very first step into home ownership.
An attractive neutral palette throughout, is combined with practical timber laminate flooring in the living and high traffic areas. The neat, modern kitchen with sleek finishes, offers plenty of cupboards, stainless appliances, and a decent corner pantry. Great for families. The floorplan is quite versatile. It allows several options for those that need to work or study from home. In addition to a large L shaped lounge/dining space at the front of the home, there's a second family or dining space adjacent the kitchen.
Plenty of storage has been provided including a huge, triple door, floor-to-ceiling robe in the main bedroom, along with proper built-in cabinetry to the laundry. The updated bathroom includes a luxurious, big, deep bathtub. Great for bathing kids, or just soaking away your troubles after a long day! Ducted reverse cycle heating and cooling is a definite bonus, whilst solar panels help reduce your energy consumption and environmental impact.
Outside there's some beautiful fruit trees, a large garden shed, and side access for your boat or trailer.
Other things we love:
*Downlights
*Roller shutters to the front windows
*Electronic roller door to the carport
*Blinds to the outdoor entertaining area
*Lots off off-street parking
*Simple established gardens and fruit trees
*Great tenants in place until December 2025
The location is great, only a very short distance from Woodcroft Town Centre for shopping, Woodcroft College, and an entry point to the Southern Expressway
**All floorplans, photos and text are for illustration purposes only and are not intended to be part of any contract. All measurements are approximate and details intended to be relied upon should be independently verified** (RLA 222182)
You'll love this neat and tidy family home, with updated kitchen and wet areas. The back yard is fantastic, with a brilliant undercover entertaining space, a healthy lawn, and plenty of space for kids and pets. A fabulous addition to any investor's portfolio, or perhaps this is your very first step into home ownership.
An attractive neutral palette throughout, is combined with practical timber laminate flooring in the living and high traffic areas. The neat, modern kitchen with sleek finishes, offers plenty of cupboards, stainless appliances, and a decent corner pantry. Great for families. The floorplan is quite versatile. It allows several options for those that need to work or study from home. In addition to a large L shaped lounge/dining space at the front of the home, there's a second family or dining space adjacent the kitchen.
Plenty of storage has been provided including a huge, triple door, floor-to-ceiling robe in the main bedroom, along with proper built-in cabinetry to the laundry. The updated bathroom includes a luxurious, big, deep bathtub. Great for bathing kids, or just soaking away your troubles after a long day! Ducted reverse cycle heating and cooling is a definite bonus, whilst solar panels help reduce your energy consumption and environmental impact.
Outside there's some beautiful fruit trees, a large garden shed, and side access for your boat or trailer.
Other things we love:
*Downlights
*Roller shutters to the front windows
*Electronic roller door to the carport
*Blinds to the outdoor entertaining area
*Lots off off-street parking
*Simple established gardens and fruit trees
*Great tenants in place until December 2025
The location is great, only a very short distance from Woodcroft Town Centre for shopping, Woodcroft College, and an entry point to the Southern Expressway
**All floorplans, photos and text are for illustration purposes only and are not intended to be part of any contract. All measurements are approximate and details intended to be relied upon should be independently verified** (RLA 222182)


