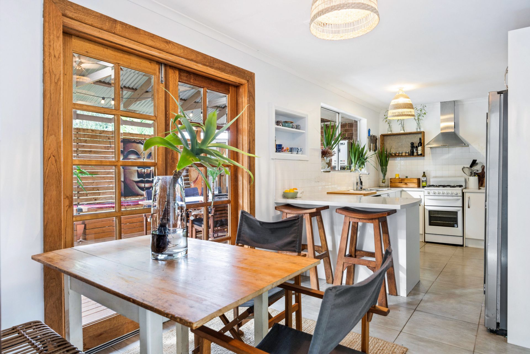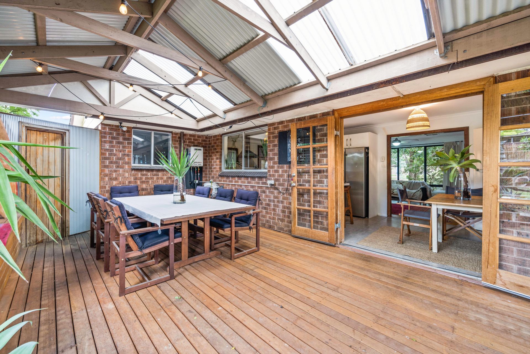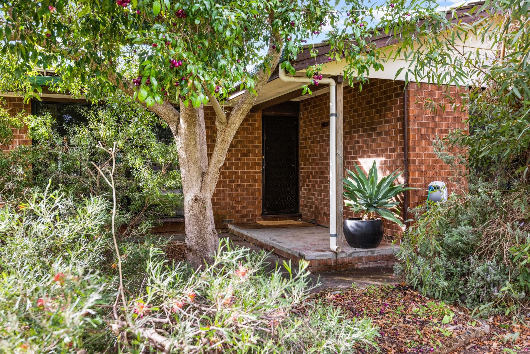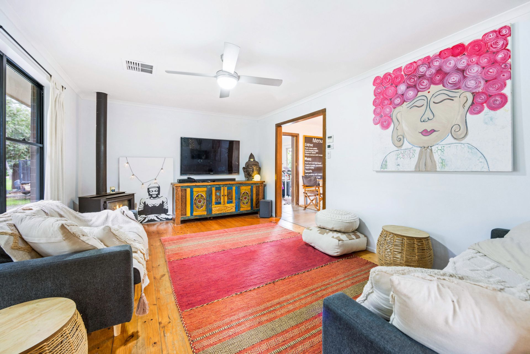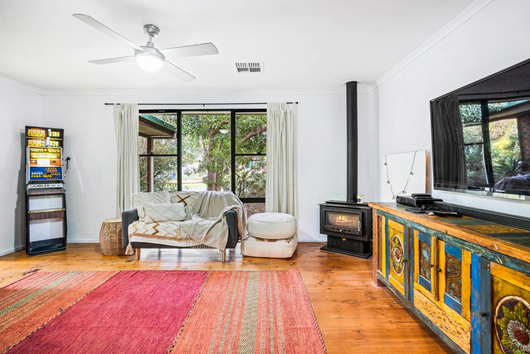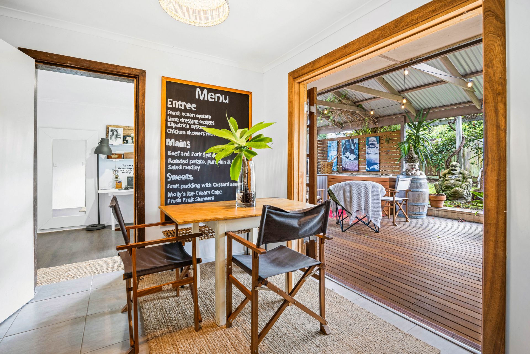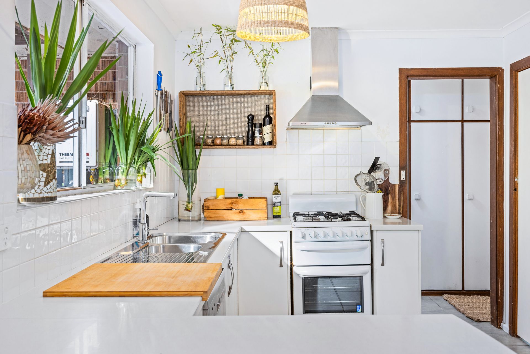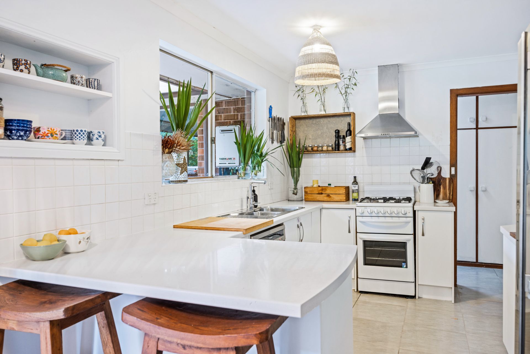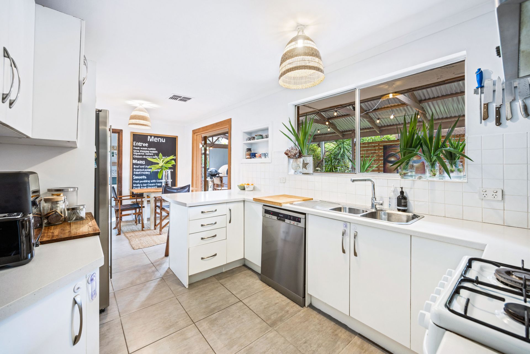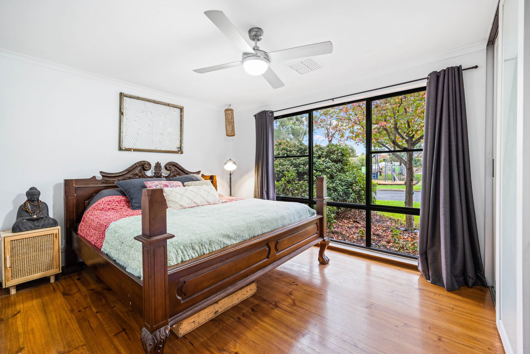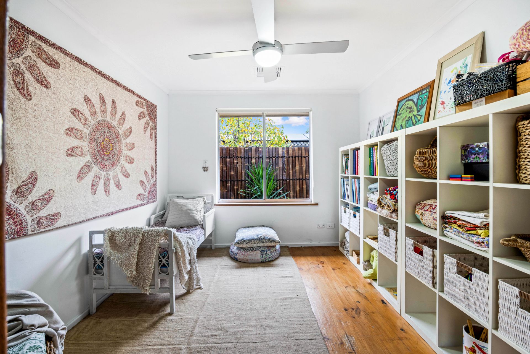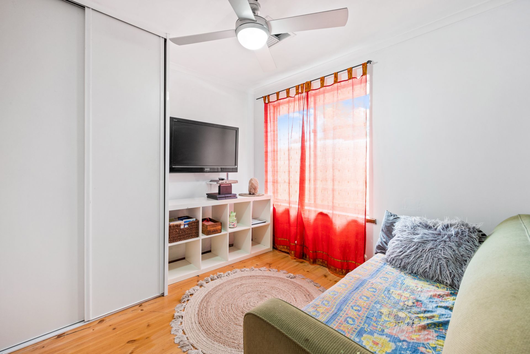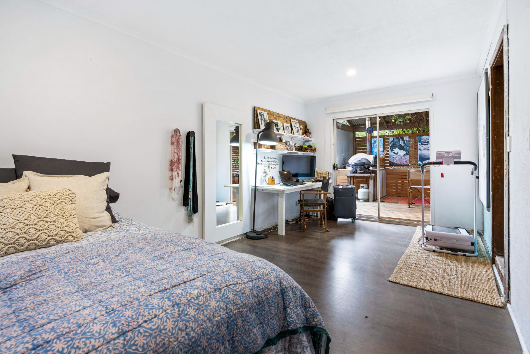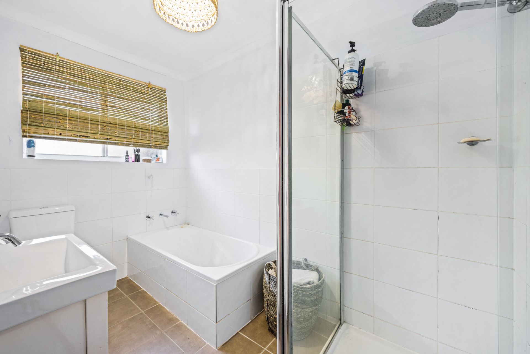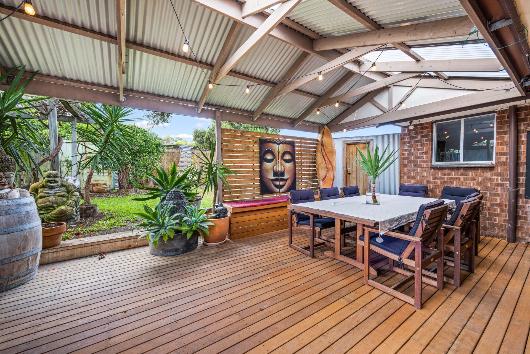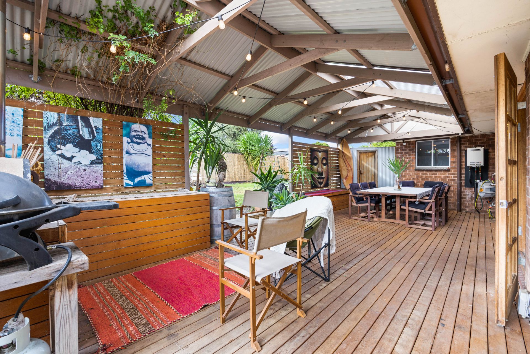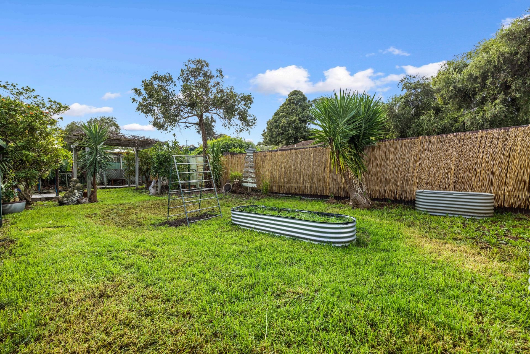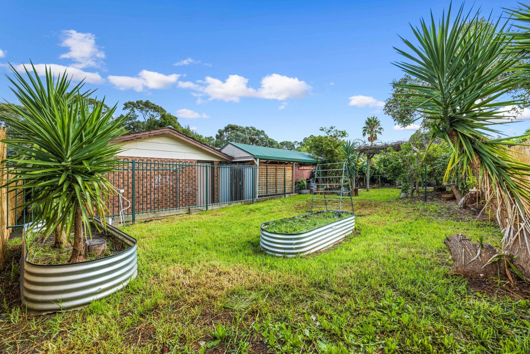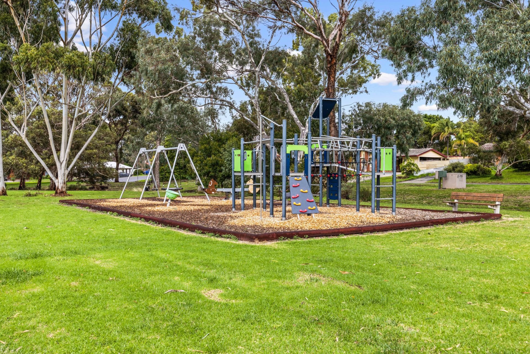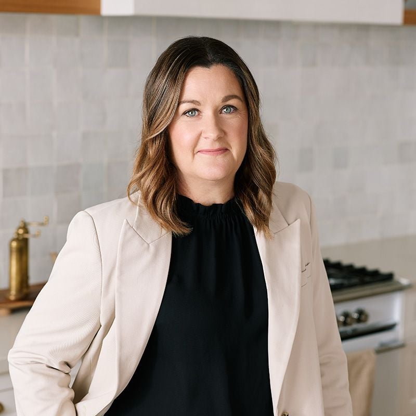10 Monterey Avenue, Morphett Vale
A warm & welcoming ambiance throughout, this delightful, family residence is the perfect place to call home!
Please contact Travis Denham and Michelle Draper for all your property advice.
Positioned on a generous 660 sqm block (approx.), with a family friendly backyard inclusive of a delightful, outdoor entertainment area, this property is simply packed with features you'll be sure to love. Featuring a functional and spacious floorplan, and within close proximity to local amenities such as shops and schools, not to mention Nash Crescent Park just opposite the property. This presents as the perfect place for your growing family to call home.
Entering into the home, it is hard to ignore the warm and welcoming ambiance that this home embodies, with timber-style flooring, and large picture windows featured throughout, as well as a comforting gas heater featured in the living area.
The formal living room is the ideal space to snuggle up with loved ones to enjoy all your favourite films during those colder winter months.
The kitchen is fully functional, with ample bench space for food preparation, as well as an abundance of storage available within cupboards & drawers as well as the addition of a walk-in pantry. Appliances include a gas cooktop with rangehood, oven and dishwasher.
The dining area which is located adjacent to the kitchen is where you can indulge in those delicious home cooked recipes with friends and family.
Four quality bedrooms complete the home and for your storage convenience, bedrooms one and three are both equipped with a built-in wardrobe. Bedroom four offers an abundance of space for you to enjoy, spanning a generous 3.09m x 6.44m and offering direct access outside. Alternatively this space could be utilized as a rumpus room / second living area, the choice is yours.
The layout of this floorplan is exceptionally functional, with bedrooms one, two and three all within close proximity to the home's bathroom. The bathroom is finished with a vanity, walk-in shower, bathtub, toilet and to the delight of the growing family there is an additional separate toilet.
For year-round temperature control, the home is fitted with ducted reverse cycle heating and cooling.
In case you weren't already impressed by the interior of the home, you'll be sure to love what's outside. The front of the home has a large front garden, featuring an array of different plants, trees, and shrubbery. For safe storage of your vehicles there is a double garage, as well as plenty of additional driveway space if you do require.
To the rear of the home, positioned under an extensive pitched pergola with a new tin roof, you can enjoy hosting any event, all year round, regardless of the weather. Enjoy delicious alfresco dining, with the delightful wood fire pizza oven. For extended entertainment and enjoyment, there is a gazebo as well as a second pergola, covered in red and green grape vines.
For the aspiring 'Green Thumb,' this yard is sure to appeal. Offering lemon and mandarin trees as well as a Karriff Lime Leaf Tree. For storage of any tools and equipment there is a garden shed on the property. For the kids and pets to play there is also a large lawn area.
What really tops off this beautiful home must be the location! Within close proximity to numerous schools such as, Pimpala Primary School, Morphett Vale Primary School, Sunrise Christian School Morphett Vale, Prescott College Southern, Southern Vales Christian College and Woodcroft College. Public transport is sure to be an absolute breeze not too far away from the Reynella Bus Interchange and Lonsdale Railway Station. There are multiple shopping facilities nearby such as Southgate Plaza, Woodcroft Town Centre, and Colonnades Shopping Centre, as well as plenty of parks and reserves just across the road from Nash Crescent Park. What's more only a twenty-six-minute drive will land you in the Adelaide CBD via M2, it really just doesn't get much better than this!
Disclaimer: All floor plans, photos and text are for illustration purposes only and are not intended to be part of any contract. All measurements are approximate, and details intended to be relied upon should be independently verified.
(RLA 299713)
Magain Real Estate Brighton
Independent franchisee - Denham Property Sales Pty Ltd
Positioned on a generous 660 sqm block (approx.), with a family friendly backyard inclusive of a delightful, outdoor entertainment area, this property is simply packed with features you'll be sure to love. Featuring a functional and spacious floorplan, and within close proximity to local amenities such as shops and schools, not to mention Nash Crescent Park just opposite the property. This presents as the perfect place for your growing family to call home.
Entering into the home, it is hard to ignore the warm and welcoming ambiance that this home embodies, with timber-style flooring, and large picture windows featured throughout, as well as a comforting gas heater featured in the living area.
The formal living room is the ideal space to snuggle up with loved ones to enjoy all your favourite films during those colder winter months.
The kitchen is fully functional, with ample bench space for food preparation, as well as an abundance of storage available within cupboards & drawers as well as the addition of a walk-in pantry. Appliances include a gas cooktop with rangehood, oven and dishwasher.
The dining area which is located adjacent to the kitchen is where you can indulge in those delicious home cooked recipes with friends and family.
Four quality bedrooms complete the home and for your storage convenience, bedrooms one and three are both equipped with a built-in wardrobe. Bedroom four offers an abundance of space for you to enjoy, spanning a generous 3.09m x 6.44m and offering direct access outside. Alternatively this space could be utilized as a rumpus room / second living area, the choice is yours.
The layout of this floorplan is exceptionally functional, with bedrooms one, two and three all within close proximity to the home's bathroom. The bathroom is finished with a vanity, walk-in shower, bathtub, toilet and to the delight of the growing family there is an additional separate toilet.
For year-round temperature control, the home is fitted with ducted reverse cycle heating and cooling.
In case you weren't already impressed by the interior of the home, you'll be sure to love what's outside. The front of the home has a large front garden, featuring an array of different plants, trees, and shrubbery. For safe storage of your vehicles there is a double garage, as well as plenty of additional driveway space if you do require.
To the rear of the home, positioned under an extensive pitched pergola with a new tin roof, you can enjoy hosting any event, all year round, regardless of the weather. Enjoy delicious alfresco dining, with the delightful wood fire pizza oven. For extended entertainment and enjoyment, there is a gazebo as well as a second pergola, covered in red and green grape vines.
For the aspiring 'Green Thumb,' this yard is sure to appeal. Offering lemon and mandarin trees as well as a Karriff Lime Leaf Tree. For storage of any tools and equipment there is a garden shed on the property. For the kids and pets to play there is also a large lawn area.
What really tops off this beautiful home must be the location! Within close proximity to numerous schools such as, Pimpala Primary School, Morphett Vale Primary School, Sunrise Christian School Morphett Vale, Prescott College Southern, Southern Vales Christian College and Woodcroft College. Public transport is sure to be an absolute breeze not too far away from the Reynella Bus Interchange and Lonsdale Railway Station. There are multiple shopping facilities nearby such as Southgate Plaza, Woodcroft Town Centre, and Colonnades Shopping Centre, as well as plenty of parks and reserves just across the road from Nash Crescent Park. What's more only a twenty-six-minute drive will land you in the Adelaide CBD via M2, it really just doesn't get much better than this!
Disclaimer: All floor plans, photos and text are for illustration purposes only and are not intended to be part of any contract. All measurements are approximate, and details intended to be relied upon should be independently verified.
(RLA 299713)
Magain Real Estate Brighton
Independent franchisee - Denham Property Sales Pty Ltd


