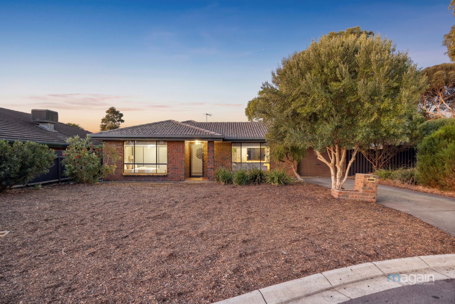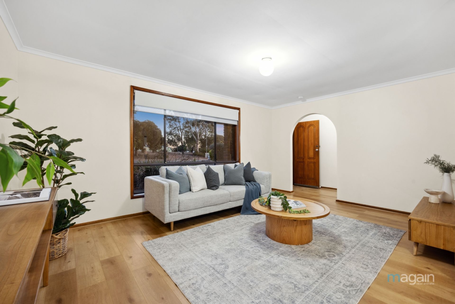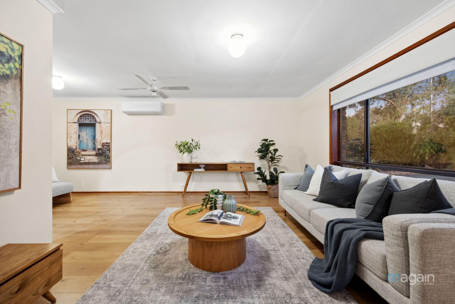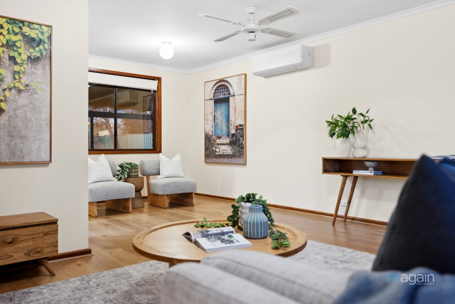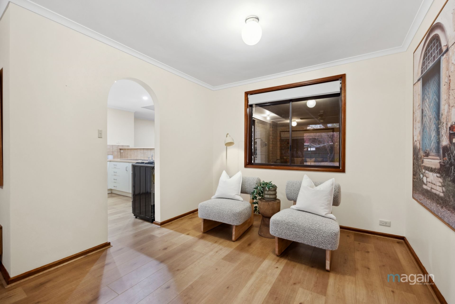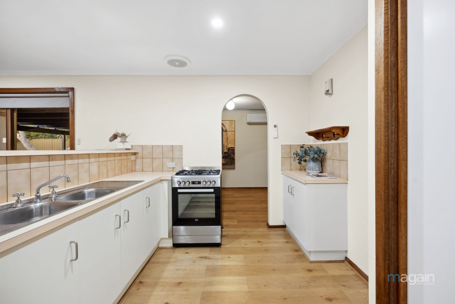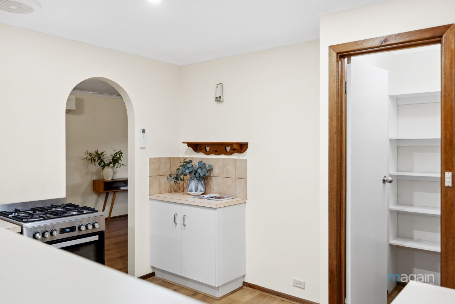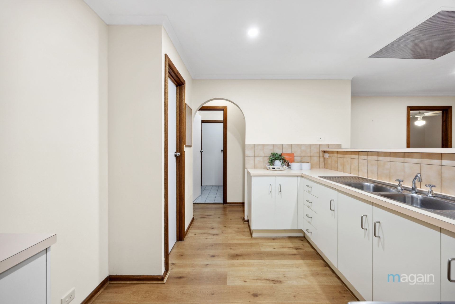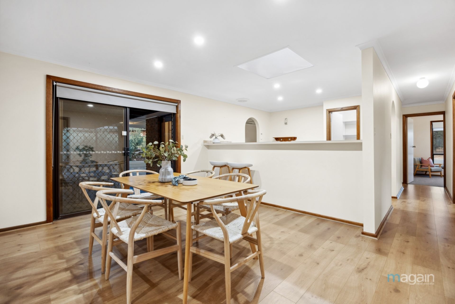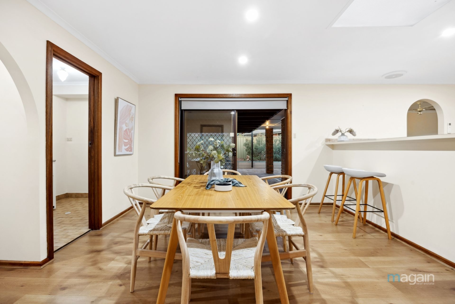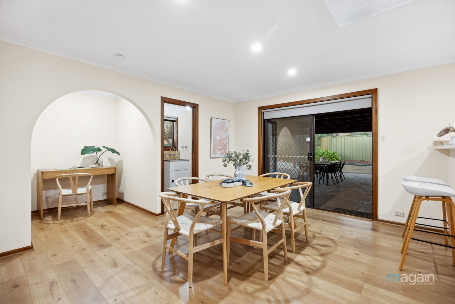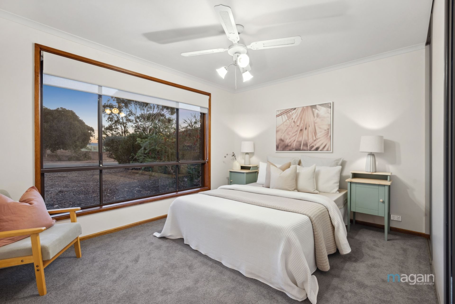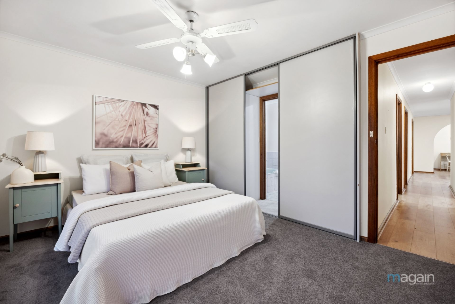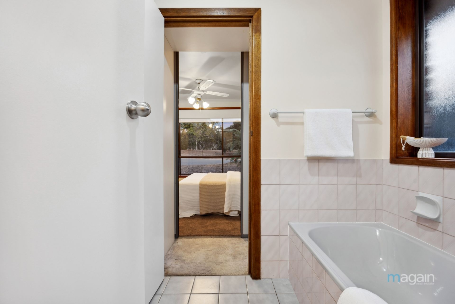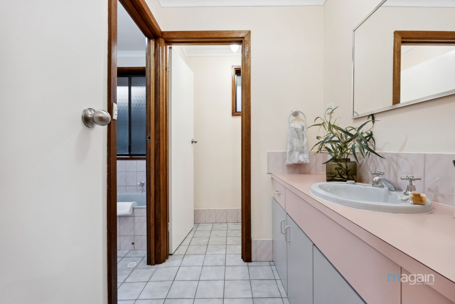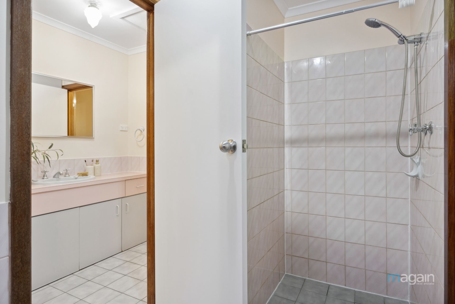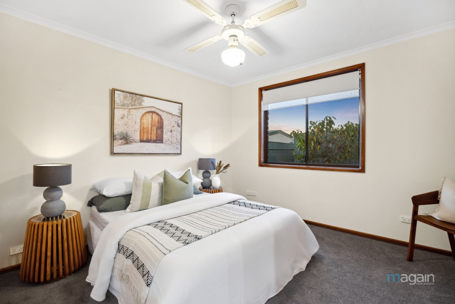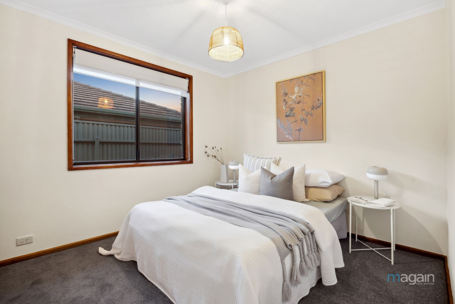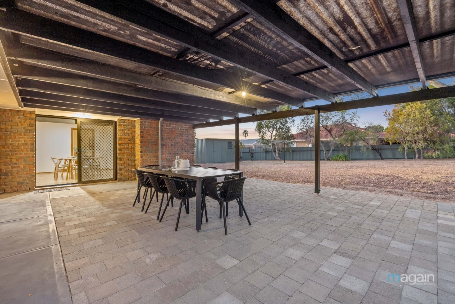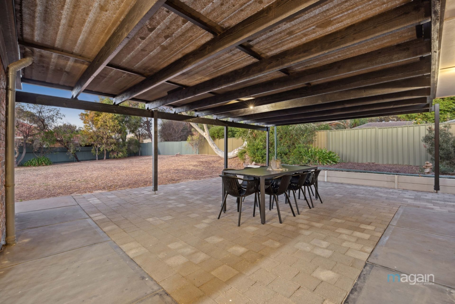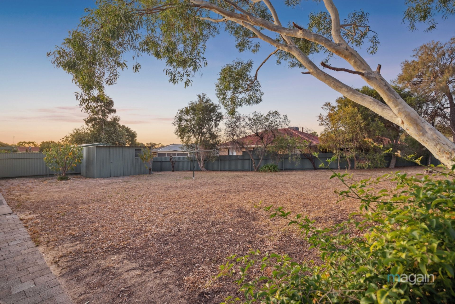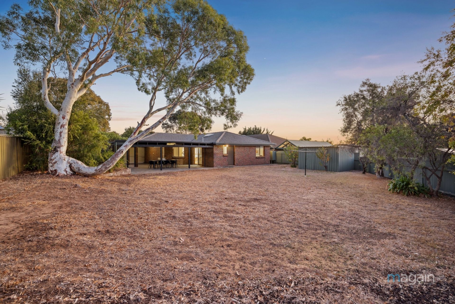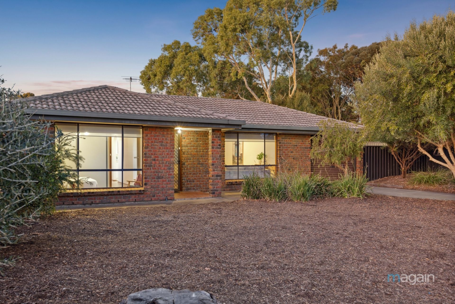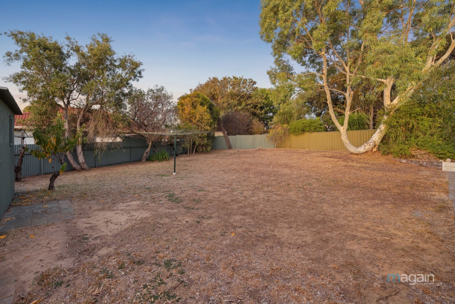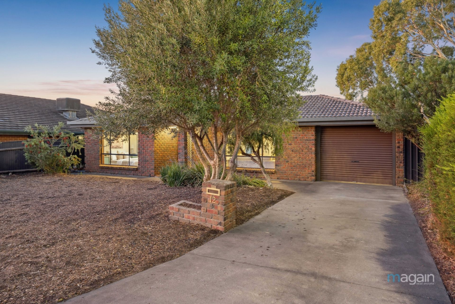12 Rochester Street, Morphett Vale
SOLD BY TRAVIS DENHAM and ANDREW FOX
Please contact Travis Denham and Andrew Fox from Magain Real Estate for all your property advice.
Nestled in a sought-after location, this well-kept three-bedroom Torrens-titled home offers comfort, space, and endless potential. Built in 1988 on a generous 838sqm block, it boasts a practical and versatile floorplan, while the expansive backyard serves as a blank canvas, perfect for designing your ideal outdoor retreat.
Step inside to a bright and welcoming front-facing living and dining area, where large picture windows invite in an abundance of natural light. The neutral timber-style flooring complements any décor, creating a warm and versatile space. A split-system air conditioner and ceiling fan provide year-round comfort, whether you're unwinding with family on the couch or savouring a home-cooked meal.
Continuing through the home, you'll find a well-appointed kitchen overlooking the second lounge area, which opens to the outdoor entertaining space via glass sliding doors, perfectly blending indoor comfort with outdoor living. The kitchen is both neat and practical, offering ample cabinetry and bench space, a four-burner gas cooktop, open double sink, walk-in pantry, and a breakfast bar that doubles as a serving bench, ideal for casual dining or entertaining guests.
The second lounge offers ample space for a growing family to spread out and can easily be transformed into a formal dining room, children's playroom, or home office, complete with a charming built-in study nook.
The home is finished with three generously sized bedrooms, each featuring large picture windows that flood the space with natural light and plush carpeting underfoot. The master bedroom includes a built-in wardrobe for convenient storage and dual access to the main bathroom, while bedrooms 1 and 2 are equipped with ceiling fans for enhanced comfort.
The floorplan is thoughtfully arranged for everyday convenience, with all bedrooms positioned close to the main bathroom and laundry. The bathroom includes a bathtub and a walk-in shower, complemented by a separate vanity and toilet. The laundry offers the added benefit of direct access to the outdoors.
For vehicle storage, the home offers a single carport with a roller door for added security, along with extra driveway space to accommodate additional parking if needed.
If the interior hasn't already won you over, the exterior certainly will. Both the front and rear yards are generously sized and serve as blank canvases, ready for you to create your ideal outdoor retreat. Whether you imagine a beautifully landscaped entertaining area, an in-ground swimming pool (STCC), or a vibrant blooming garden, the possibilities are endless. Additional features include a powered shed for tool and garden storage, as well as a rainwater tank.
What truly sets this beautiful home apart is its exceptional location. Families will appreciate the close proximity to a wide range of schools, including Pimpala Primary, Morphett Vale Primary, and Woodcroft College. Commuting is a breeze with easy access to public transport options like the Reynella Bus Interchange and Lonsdale Railway Station, while shopping needs are covered by nearby centres such as Southgate Plaza and Colonnades. Adjacent to the Wilfred Taylor Reserve and walking distance to Thaxted Park Golf Club and the Onkaparinga River National Park walking trails, plus the Adelaide CBD just a 26-minute drive via the M2, this location perfectly balances convenience, lifestyle, and accessibility.
Disclaimer: All floor plans, photos and text are for illustration purposes only and are not intended to be part of any contract. All measurements are approximate and details intended to be relied upon should be independently verified.
(RLA 299713)
Magain Real Estate Brighton
Independent franchisee - Denham Property Sales Pty Ltd
Nestled in a sought-after location, this well-kept three-bedroom Torrens-titled home offers comfort, space, and endless potential. Built in 1988 on a generous 838sqm block, it boasts a practical and versatile floorplan, while the expansive backyard serves as a blank canvas, perfect for designing your ideal outdoor retreat.
Step inside to a bright and welcoming front-facing living and dining area, where large picture windows invite in an abundance of natural light. The neutral timber-style flooring complements any décor, creating a warm and versatile space. A split-system air conditioner and ceiling fan provide year-round comfort, whether you're unwinding with family on the couch or savouring a home-cooked meal.
Continuing through the home, you'll find a well-appointed kitchen overlooking the second lounge area, which opens to the outdoor entertaining space via glass sliding doors, perfectly blending indoor comfort with outdoor living. The kitchen is both neat and practical, offering ample cabinetry and bench space, a four-burner gas cooktop, open double sink, walk-in pantry, and a breakfast bar that doubles as a serving bench, ideal for casual dining or entertaining guests.
The second lounge offers ample space for a growing family to spread out and can easily be transformed into a formal dining room, children's playroom, or home office, complete with a charming built-in study nook.
The home is finished with three generously sized bedrooms, each featuring large picture windows that flood the space with natural light and plush carpeting underfoot. The master bedroom includes a built-in wardrobe for convenient storage and dual access to the main bathroom, while bedrooms 1 and 2 are equipped with ceiling fans for enhanced comfort.
The floorplan is thoughtfully arranged for everyday convenience, with all bedrooms positioned close to the main bathroom and laundry. The bathroom includes a bathtub and a walk-in shower, complemented by a separate vanity and toilet. The laundry offers the added benefit of direct access to the outdoors.
For vehicle storage, the home offers a single carport with a roller door for added security, along with extra driveway space to accommodate additional parking if needed.
If the interior hasn't already won you over, the exterior certainly will. Both the front and rear yards are generously sized and serve as blank canvases, ready for you to create your ideal outdoor retreat. Whether you imagine a beautifully landscaped entertaining area, an in-ground swimming pool (STCC), or a vibrant blooming garden, the possibilities are endless. Additional features include a powered shed for tool and garden storage, as well as a rainwater tank.
What truly sets this beautiful home apart is its exceptional location. Families will appreciate the close proximity to a wide range of schools, including Pimpala Primary, Morphett Vale Primary, and Woodcroft College. Commuting is a breeze with easy access to public transport options like the Reynella Bus Interchange and Lonsdale Railway Station, while shopping needs are covered by nearby centres such as Southgate Plaza and Colonnades. Adjacent to the Wilfred Taylor Reserve and walking distance to Thaxted Park Golf Club and the Onkaparinga River National Park walking trails, plus the Adelaide CBD just a 26-minute drive via the M2, this location perfectly balances convenience, lifestyle, and accessibility.
Disclaimer: All floor plans, photos and text are for illustration purposes only and are not intended to be part of any contract. All measurements are approximate and details intended to be relied upon should be independently verified.
(RLA 299713)
Magain Real Estate Brighton
Independent franchisee - Denham Property Sales Pty Ltd


