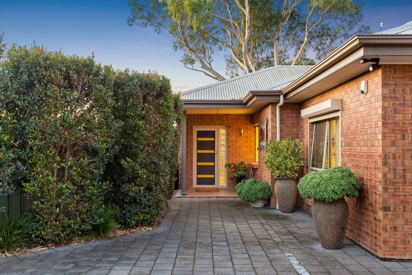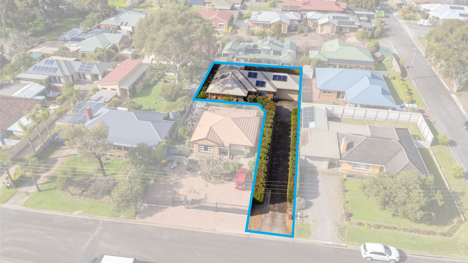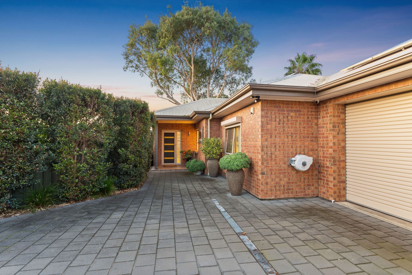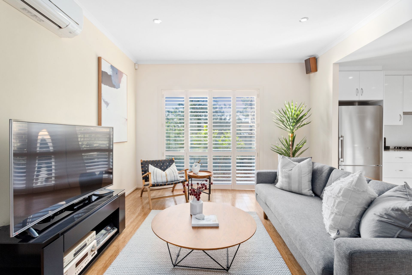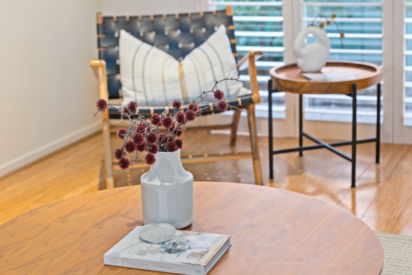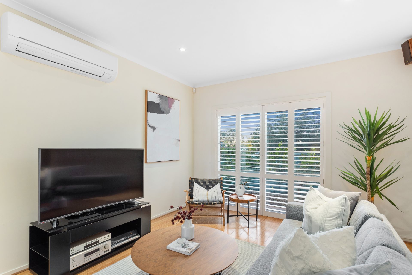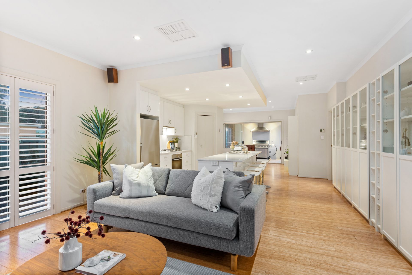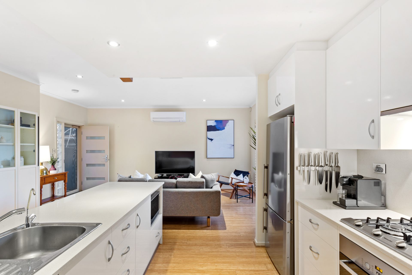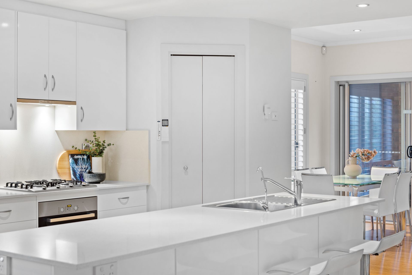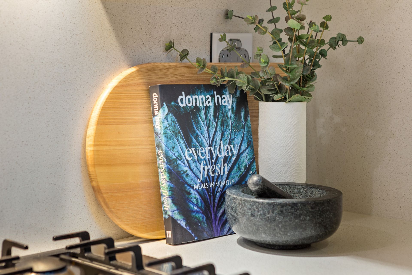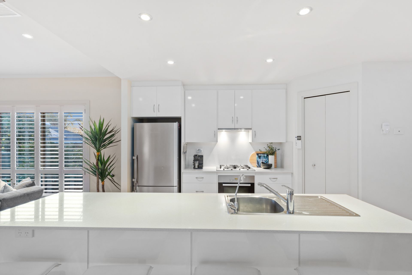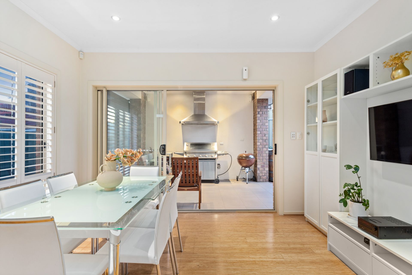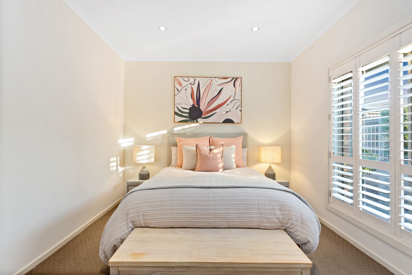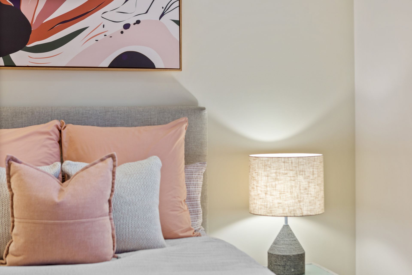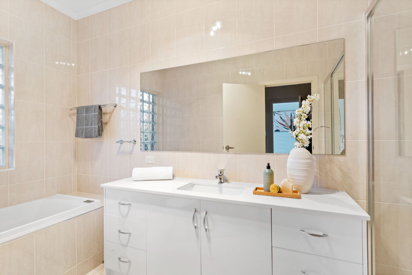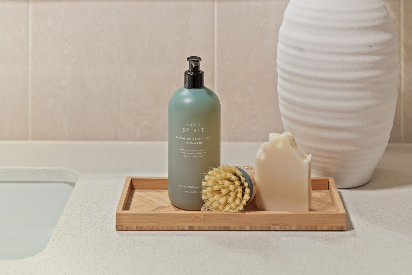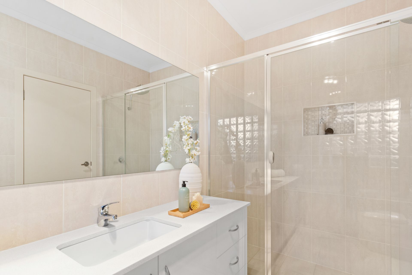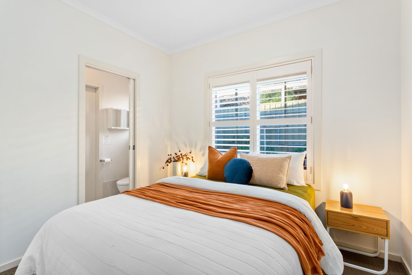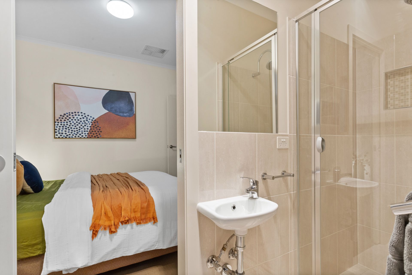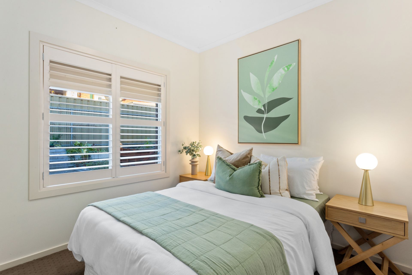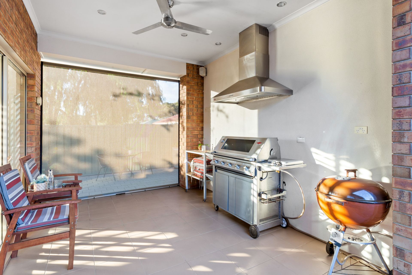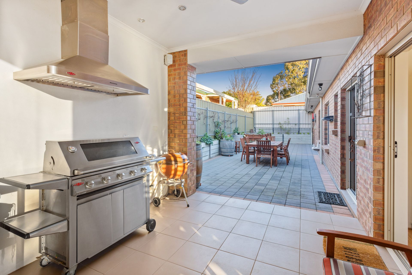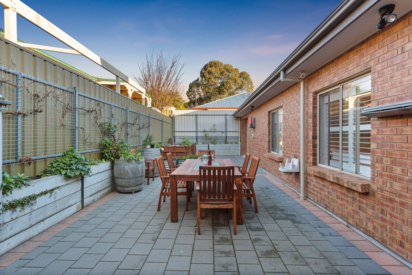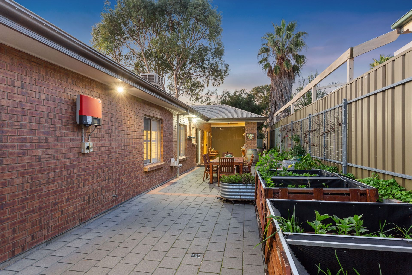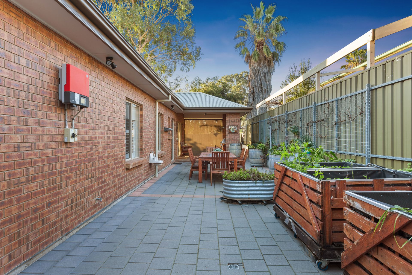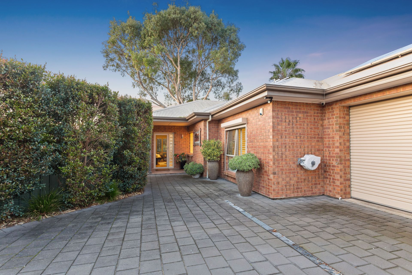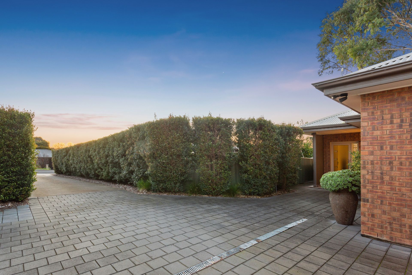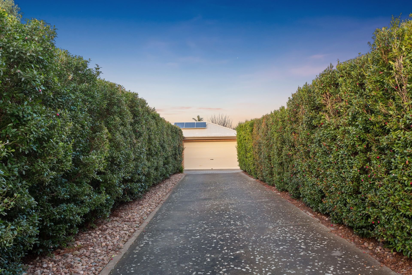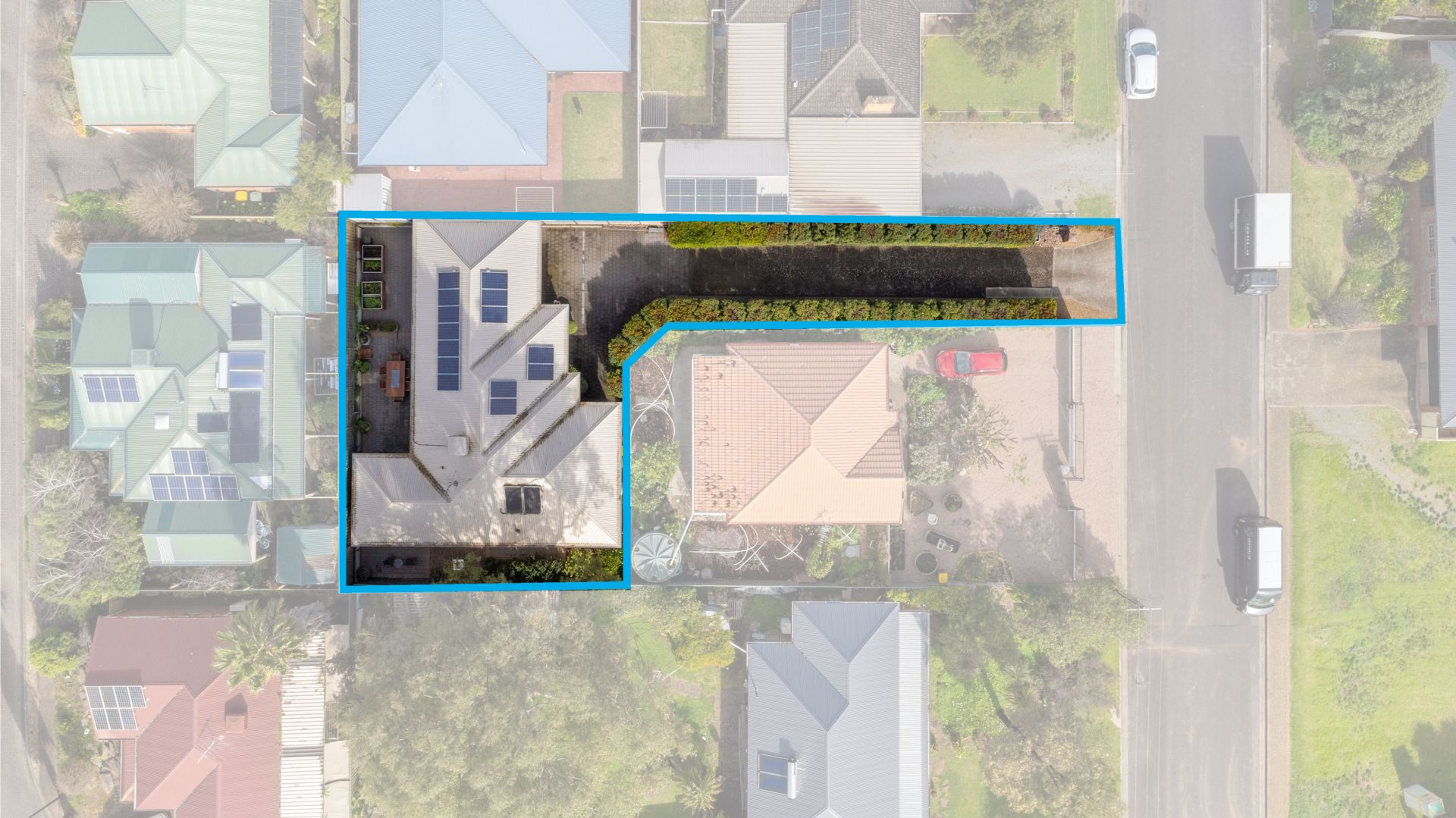13a Pridmore Avenue, McLaren Vale
SOLD BY DAVID HAMS
Please contact David for all your property advice.
This impressive home is privately tucked away on a quiet street within a short stroll to all that is on offer in the Main Street of 'The Vale'. With easy access to a number of cafes and restaurants, local shops, medical offices and clinics and a variety of shops. There are a number of day care and schooling options and obviously plenty of local cellar doors and micro breweries that all add to the appeal and the fabulous lifestyle that comes with this amazing location.
Built and much loved by the current owners in 2012, this steel framed home has a lovely feel to it and could be ideal for a range of buyers including 1st time buyers, young couples and families, those looking for an easy care downsize option or investors looking to start or add to their investment portfolio. This property could also be an ideal B&B or an Airbnb option if desired.
The private entrance opens into the front lounge room area that is overlooked by a very well appointed galley style kitchen that comes complete with stainless steel Miele appliances including an electric oven, a gas cook top and range hood and a dishwasher. The kitchen also comes with soft close drawers, a corner pantry and classy stone bench tops. Next to the kitchen is a separate dining/meals area that connects seamlessly via sliding glass doors to the alfresco area which is ideal for when entertaining.
Down the hallway is where you'll find three good sized bedrooms. The main offers dual walk-through robes and a luxurious private ensuite bathroom with floor to ceiling tiles, a spa bath, large shower and a vanity with a stone bench top. Bedrooms 2 and 3 both come with built-in robes and there is ensuite access from bedroom 2 into an additional shower/bathroom that is also accessible from the separate laundry room that has great storage.
Some extra features of this home include premium flooring throughout including bamboo floors in the living areas, there is a ducted air conditioning system and a separate split system air conditioner to ensure that you, your family and guests are kept comfortable all year round. This home also boasts 9ft ceilings, plantation shutters on most windows, there is a security system, its fully insulated and has a solar panel system installed too.
The private driveway leads to a double garage under the main roof that is accessed via an automated roller door and there is private and secure internal entry into the home from the garage. Out the back is an alfresco style entertaining area that comes with a range hood installed and provisions for a full outdoor kitchen if desired. The back yard is extremely low maintenance with a private paved patio area with some raised veggie/herb gardens.
This property could be suited to a range of buyers and an inspection comes highly recommended. For any additional information or for any assistance, please make contact with David Hams on 0402204841 anytime.
All floor plans, photos and text are for illustration purposes only and are not intended to be part of any contract. All measurements are approximate and details intended to be relied upon should be independently verified. (RLA 222182)
This impressive home is privately tucked away on a quiet street within a short stroll to all that is on offer in the Main Street of 'The Vale'. With easy access to a number of cafes and restaurants, local shops, medical offices and clinics and a variety of shops. There are a number of day care and schooling options and obviously plenty of local cellar doors and micro breweries that all add to the appeal and the fabulous lifestyle that comes with this amazing location.
Built and much loved by the current owners in 2012, this steel framed home has a lovely feel to it and could be ideal for a range of buyers including 1st time buyers, young couples and families, those looking for an easy care downsize option or investors looking to start or add to their investment portfolio. This property could also be an ideal B&B or an Airbnb option if desired.
The private entrance opens into the front lounge room area that is overlooked by a very well appointed galley style kitchen that comes complete with stainless steel Miele appliances including an electric oven, a gas cook top and range hood and a dishwasher. The kitchen also comes with soft close drawers, a corner pantry and classy stone bench tops. Next to the kitchen is a separate dining/meals area that connects seamlessly via sliding glass doors to the alfresco area which is ideal for when entertaining.
Down the hallway is where you'll find three good sized bedrooms. The main offers dual walk-through robes and a luxurious private ensuite bathroom with floor to ceiling tiles, a spa bath, large shower and a vanity with a stone bench top. Bedrooms 2 and 3 both come with built-in robes and there is ensuite access from bedroom 2 into an additional shower/bathroom that is also accessible from the separate laundry room that has great storage.
Some extra features of this home include premium flooring throughout including bamboo floors in the living areas, there is a ducted air conditioning system and a separate split system air conditioner to ensure that you, your family and guests are kept comfortable all year round. This home also boasts 9ft ceilings, plantation shutters on most windows, there is a security system, its fully insulated and has a solar panel system installed too.
The private driveway leads to a double garage under the main roof that is accessed via an automated roller door and there is private and secure internal entry into the home from the garage. Out the back is an alfresco style entertaining area that comes with a range hood installed and provisions for a full outdoor kitchen if desired. The back yard is extremely low maintenance with a private paved patio area with some raised veggie/herb gardens.
This property could be suited to a range of buyers and an inspection comes highly recommended. For any additional information or for any assistance, please make contact with David Hams on 0402204841 anytime.
All floor plans, photos and text are for illustration purposes only and are not intended to be part of any contract. All measurements are approximate and details intended to be relied upon should be independently verified. (RLA 222182)


