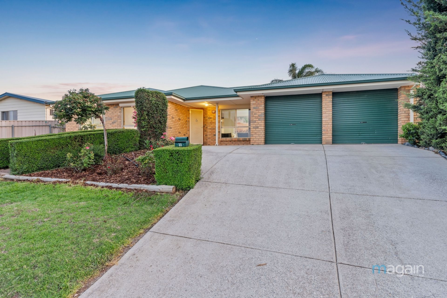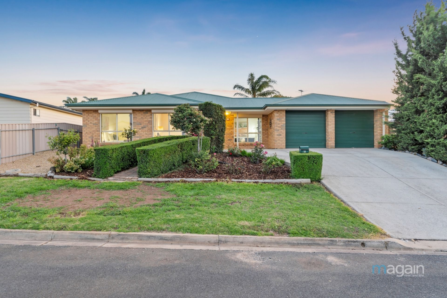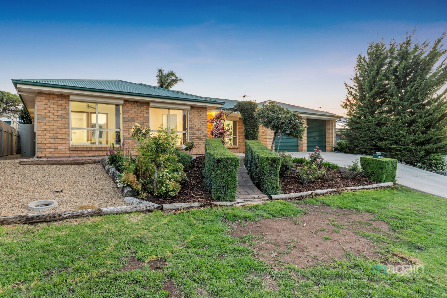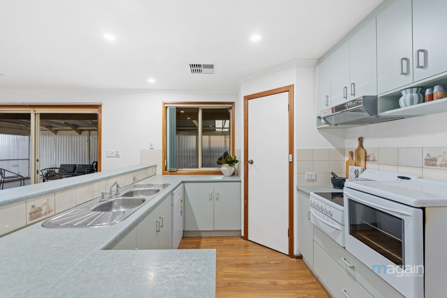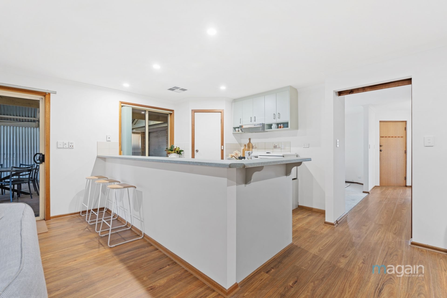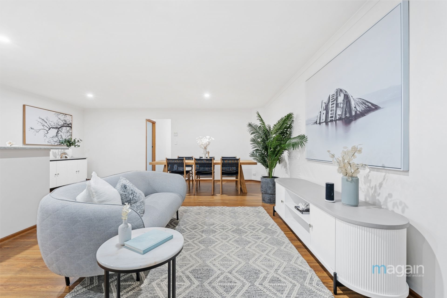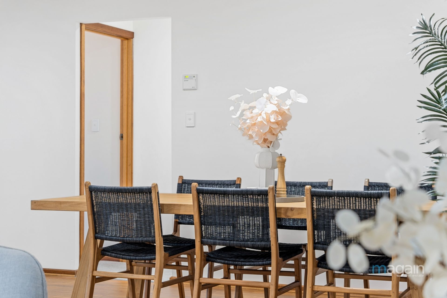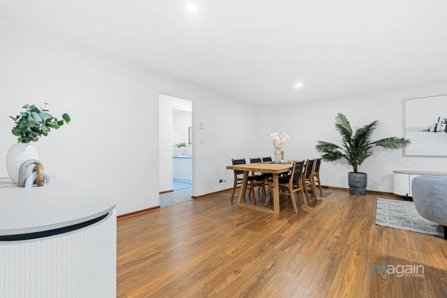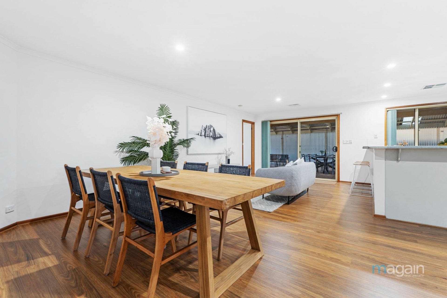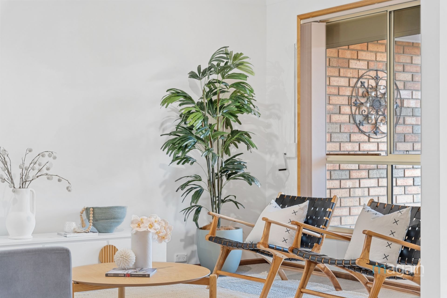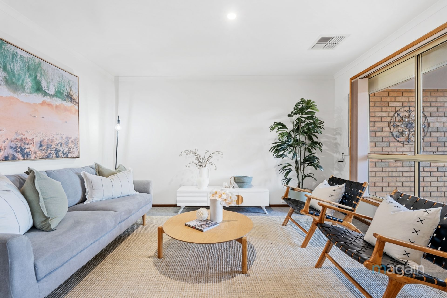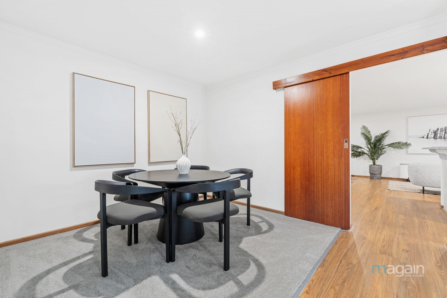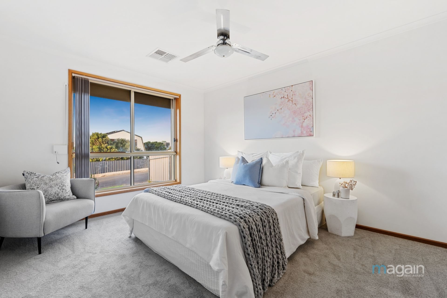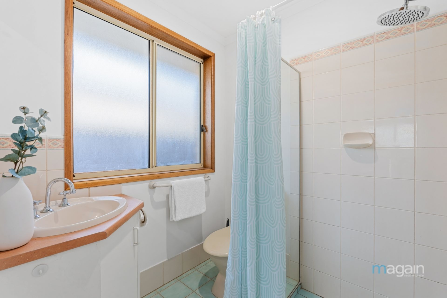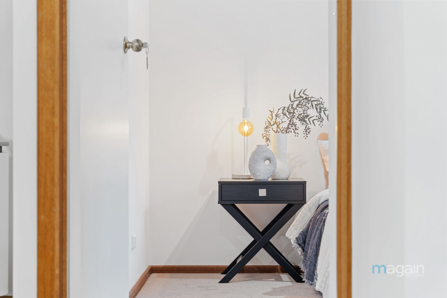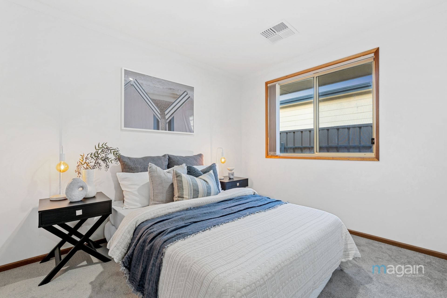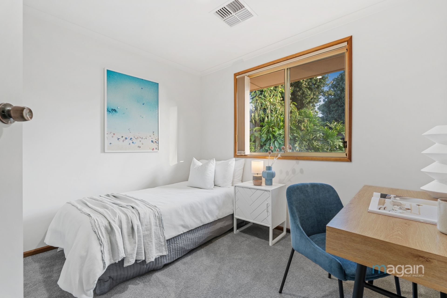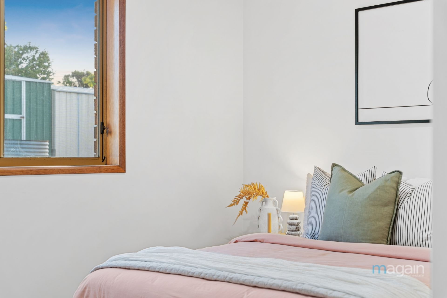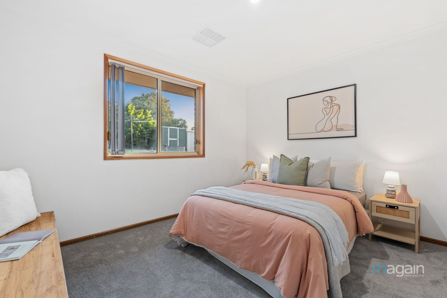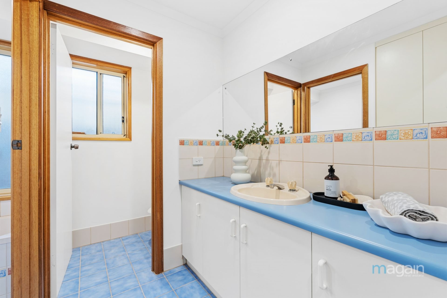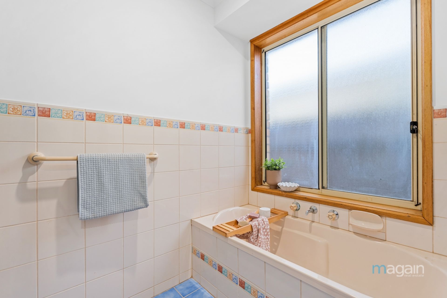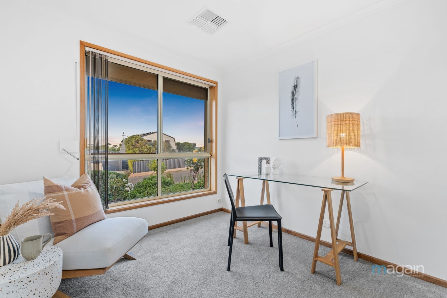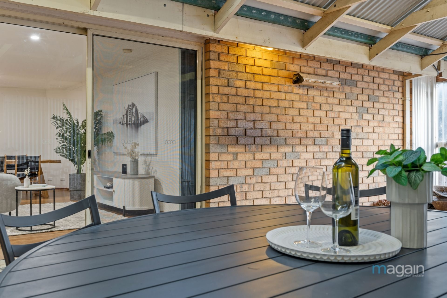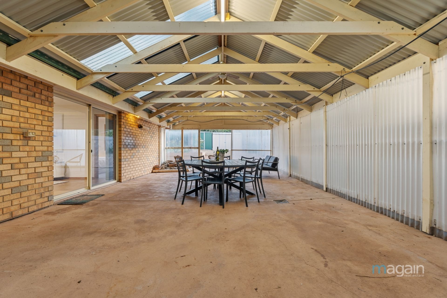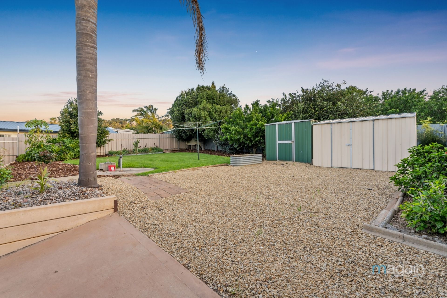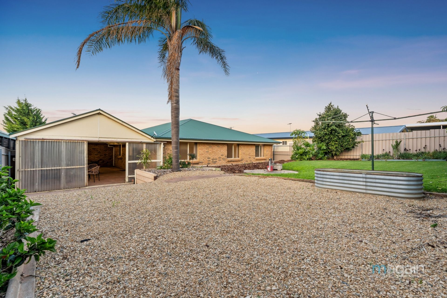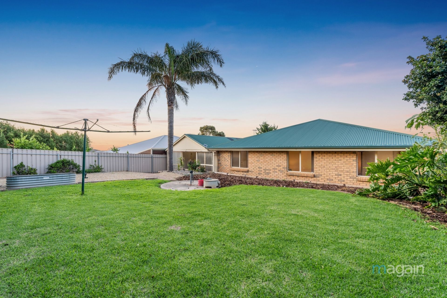22 Aberdeen Street, Sellicks Beach
SOLD BY DAVID HAMS
Please contact David Hams from Magain Real Estate for all your property advice.
Located on the high side of a quiet street, this home boasts a fantastic layout that could be ideal for a range of buyers.
Set on a good sized 690m2 allotment, the home was built in 2001 and boasts a nice street appeal. There is a double driveway that leads to a double garage that is accessed via dual roller doors. There is an additional roller door fitted to the rear of the garage for drive through capability if needed. There is an extra off street parking area at the front ideal for a boat, caravan or trailer.
The separate entrance flows into the formal lounge and adjacent dining room that can be completely closed off from the central living area if or when required. There is a separate home office or study located at the front of the home and NBN has already been connected. The main bedroom is also located at the front of the home and comes with a walk-in robe, a private ensuite bathroom, a ceiling fan. There are ocean glimpses from the front rooms and all come fitted with roller shutters.
In the centre of the home is an open plan main living area that is overlooked by the kitchen that comes with a double sink, Westinghouse oven, electric cooktop and grill, a range hood and a corner walk-in pantry. This space includes another dining/meals area and a family room that flows out to the outdoor entertaining area via a sliding glass door.
Down the hallway is where you'll find bedrooms 2, 3 & 4. This section of the home is serviced by a neat 3-way designed main bathroom and a separate laundry room.
There is an additional 5th bedroom located off the family room if required. This is a versatile room that could be an ideal games room if desired. This home also comes with a ducted reverse cycle air conditioning system that can be zoned to separate rooms when needed. New floor coverings, down lights and a fresh paint throughout make this home feel fantastic and ready to simply move in and start enjoying the lifestyle that this beachside suburb has to offer.
Outside offers a massive gabled pergola area that is the ideal place to either entertain or relax. The rear yard is well fenced and established with a couple of tool/garden sheds and potential for extra shedding if required (STCC). There is also the added benefit of an biocycle septic system.
For any additional information or to register your interest, please make contact with David Hams on 0402204841 anytime...
All floor plans, photos and text are for illustration purposes only and are not intended to be part of any contract. All measurements are approximate and details intended to be relied upon should be independently verified. (RLA 222182)
Located on the high side of a quiet street, this home boasts a fantastic layout that could be ideal for a range of buyers.
Set on a good sized 690m2 allotment, the home was built in 2001 and boasts a nice street appeal. There is a double driveway that leads to a double garage that is accessed via dual roller doors. There is an additional roller door fitted to the rear of the garage for drive through capability if needed. There is an extra off street parking area at the front ideal for a boat, caravan or trailer.
The separate entrance flows into the formal lounge and adjacent dining room that can be completely closed off from the central living area if or when required. There is a separate home office or study located at the front of the home and NBN has already been connected. The main bedroom is also located at the front of the home and comes with a walk-in robe, a private ensuite bathroom, a ceiling fan. There are ocean glimpses from the front rooms and all come fitted with roller shutters.
In the centre of the home is an open plan main living area that is overlooked by the kitchen that comes with a double sink, Westinghouse oven, electric cooktop and grill, a range hood and a corner walk-in pantry. This space includes another dining/meals area and a family room that flows out to the outdoor entertaining area via a sliding glass door.
Down the hallway is where you'll find bedrooms 2, 3 & 4. This section of the home is serviced by a neat 3-way designed main bathroom and a separate laundry room.
There is an additional 5th bedroom located off the family room if required. This is a versatile room that could be an ideal games room if desired. This home also comes with a ducted reverse cycle air conditioning system that can be zoned to separate rooms when needed. New floor coverings, down lights and a fresh paint throughout make this home feel fantastic and ready to simply move in and start enjoying the lifestyle that this beachside suburb has to offer.
Outside offers a massive gabled pergola area that is the ideal place to either entertain or relax. The rear yard is well fenced and established with a couple of tool/garden sheds and potential for extra shedding if required (STCC). There is also the added benefit of an biocycle septic system.
For any additional information or to register your interest, please make contact with David Hams on 0402204841 anytime...
All floor plans, photos and text are for illustration purposes only and are not intended to be part of any contract. All measurements are approximate and details intended to be relied upon should be independently verified. (RLA 222182)


