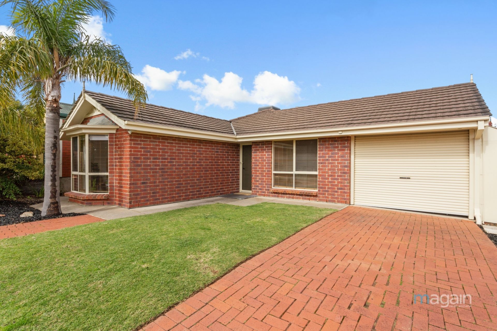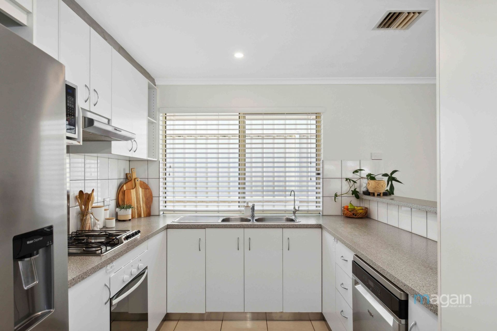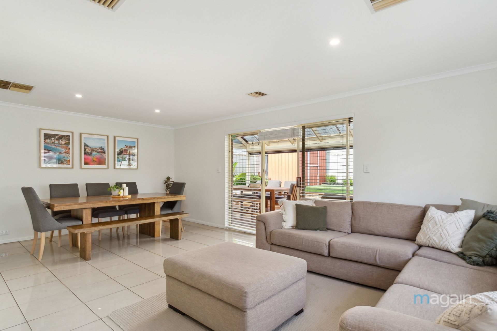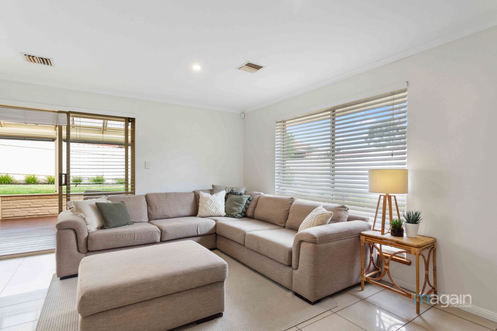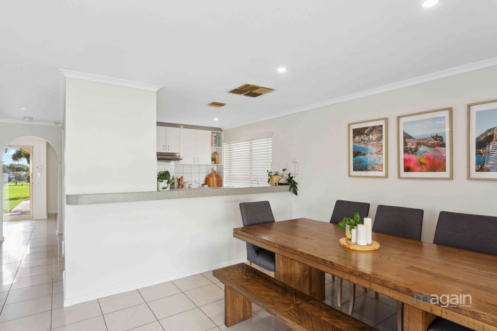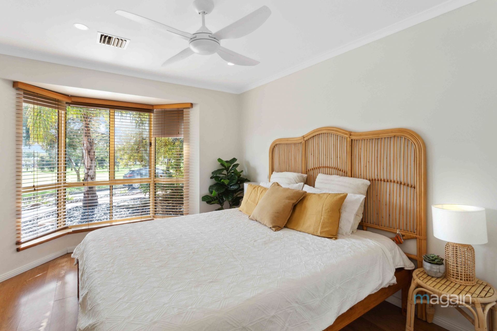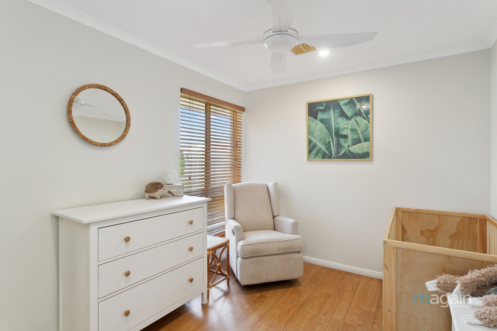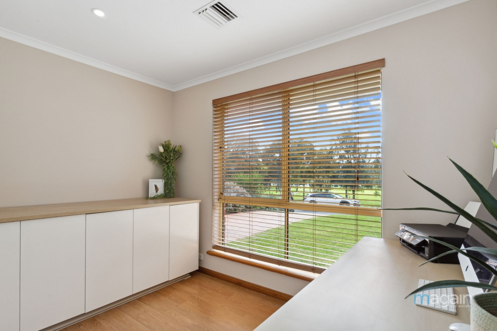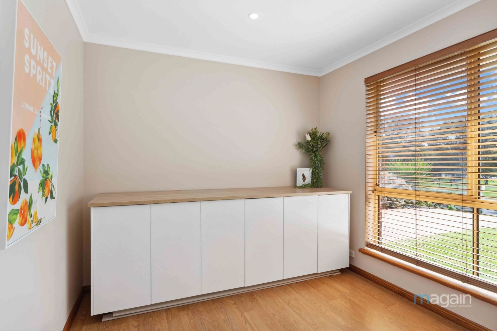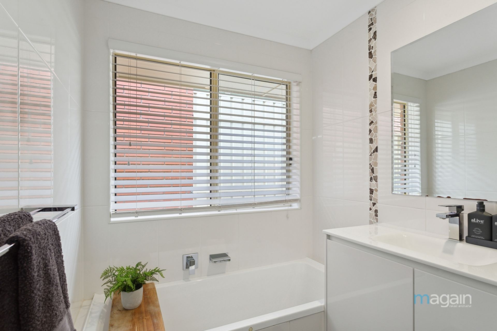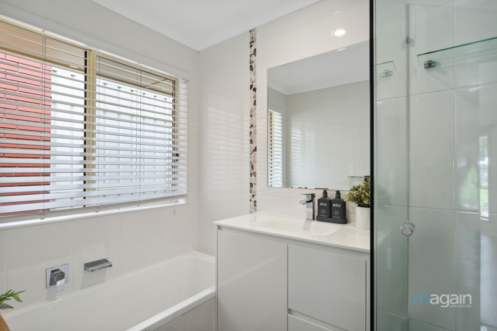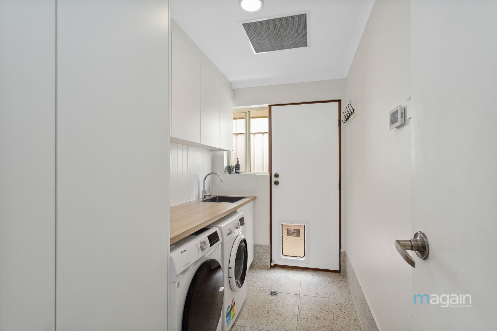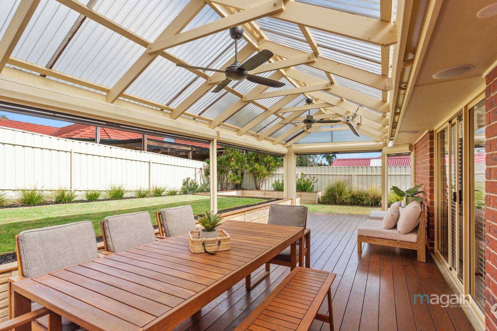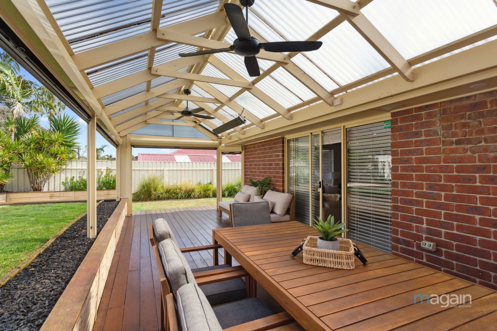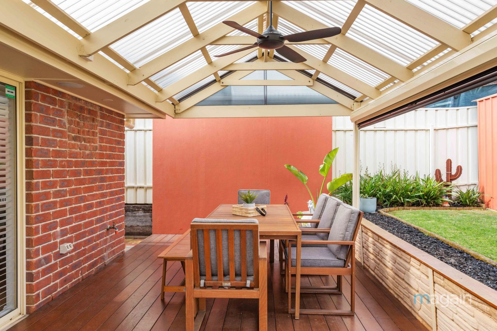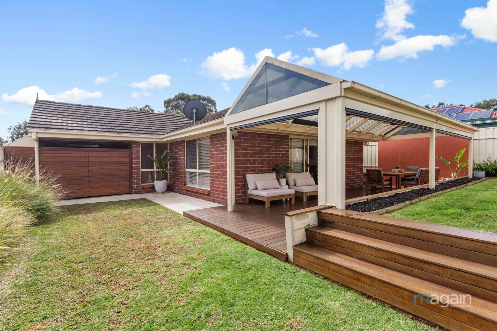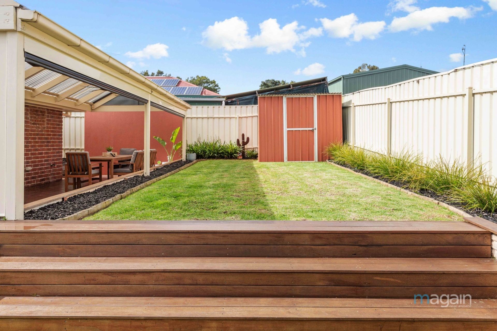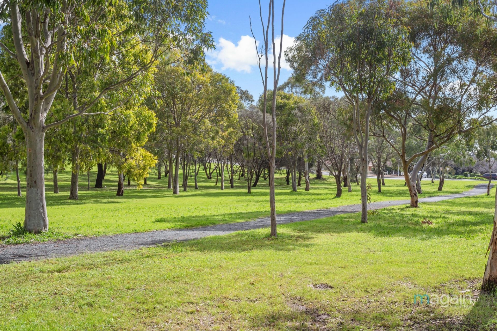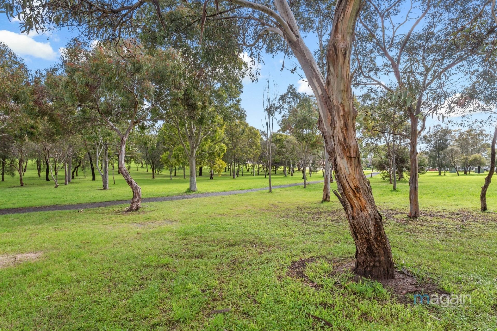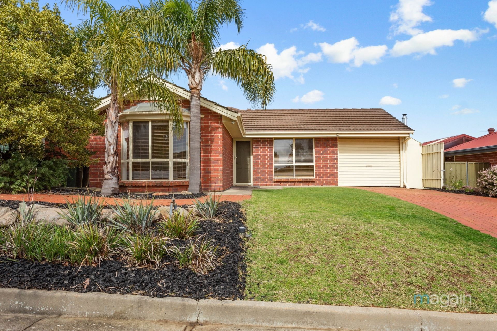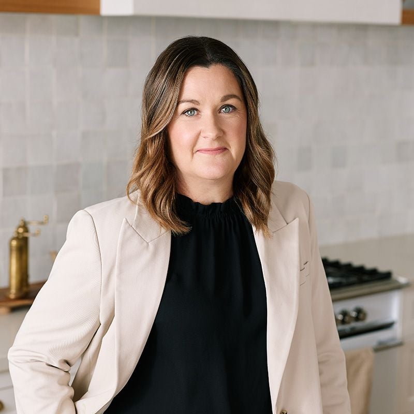28 Hartog Street, Woodcroft
A beautiful family home perfect for entertaining family and friends all year round!
Travis Denham and Michelle Draper proudly present to the market 28 Hartog Street, Woodcroft.
Welcome to your new modern family haven. This stunning property offers an exceptional blend of comfort, style, and convenience, all in one package, that will be sure to appeal to growing families, first home buyers and savvy investors alike!
Step inside to discover a meticulously maintained three-bedroom gem that radiates modern elegance. With timber flooring throughout and beautiful picture windows, natural light fills every corner, creating a warm and inviting ambiance.
The spacious living, dining and kitchen area acts as the hub of the home, offering a seamless flow between relaxation and entertainment, providing the ideal space to unwind at the end of a busy day or to host family and friends.
The kitchen is fully functional, offering ample bench space for food preparation complete with an abundance of storage space with plenty of cupboards and drawers, as well as the addition of a built-in pantry. Quality appliances include a gas cooktop with rangehood, an oven and dishwasher.
For year round comfort, you are also treated to ducted heating and evaporative cooling throughout the home as well as a heater on the outdoor deck.
Completing the home is three generously sized bedrooms. The master bedroom is enhanced by a feature bay window, which bathes the room in natural sunlight whilst bedrooms two and three offer ample space to customise the rooms as per your preference. For storage convenience, the master and bedroom two include built-in robes.
The layout of this floorplan is exceptionally functional all bedrooms within close proximity to the home's main bathroom and laundry. The bathroom is sure to cater to the growing family, complete with a spacious vanity, walk-in shower, bathtub, and a separate toilet.
In case you weren't already impressed by the interior of the home, you'll be sure to love what's outside. The front of the home presents beautifully, with a perfectly maintained garden featuring a stunning array of plants and shrubbery.
For the safe storage of your vehicles there is a lock-up carport, as well as plenty of additional driveway space if you do require.
The property boasts a beautiful decked outdoor entertainment area, providing the perfect spot for family gatherings or barbecues. The presence of cafe blinds and outdoor ceiling fans creates a comfortable space to host family and friends all year round.
To the rear of the home there is a large lawn area for the kids and pets to play. For the savvy handy-man or aspiring 'Greenthumb' there is a shed for storage of any tools or equipment.
What really tops off this beautiful home must be the location! With numerous schools all within a close proximity such as Woodcroft Primary School, Emmaus Catholic School, Sunrise Christian School, Prescott College Southern and Woodcroft College. Not to mention the home being only a short drive away from Woodcroft Plaza, and Woodcroft Town Centre and having easy access to public transport with the Reynella Bus Interchange and Lonsdale Railway Station not too far away. Only a twenty-six-minute drive will land you in the Adelaide CBD, via the expressway; it just doesn't get any better than this!
All floor plans, photos and text are for illustration purposes only and are not intended to be part of any contract. All measurements are approximate, and details intended to be relied upon should be independently verified.
(RLA 299713)
Magain Real Estate Brighton
Independent franchisee - Denham Property Sales Pty Ltd
Welcome to your new modern family haven. This stunning property offers an exceptional blend of comfort, style, and convenience, all in one package, that will be sure to appeal to growing families, first home buyers and savvy investors alike!
Step inside to discover a meticulously maintained three-bedroom gem that radiates modern elegance. With timber flooring throughout and beautiful picture windows, natural light fills every corner, creating a warm and inviting ambiance.
The spacious living, dining and kitchen area acts as the hub of the home, offering a seamless flow between relaxation and entertainment, providing the ideal space to unwind at the end of a busy day or to host family and friends.
The kitchen is fully functional, offering ample bench space for food preparation complete with an abundance of storage space with plenty of cupboards and drawers, as well as the addition of a built-in pantry. Quality appliances include a gas cooktop with rangehood, an oven and dishwasher.
For year round comfort, you are also treated to ducted heating and evaporative cooling throughout the home as well as a heater on the outdoor deck.
Completing the home is three generously sized bedrooms. The master bedroom is enhanced by a feature bay window, which bathes the room in natural sunlight whilst bedrooms two and three offer ample space to customise the rooms as per your preference. For storage convenience, the master and bedroom two include built-in robes.
The layout of this floorplan is exceptionally functional all bedrooms within close proximity to the home's main bathroom and laundry. The bathroom is sure to cater to the growing family, complete with a spacious vanity, walk-in shower, bathtub, and a separate toilet.
In case you weren't already impressed by the interior of the home, you'll be sure to love what's outside. The front of the home presents beautifully, with a perfectly maintained garden featuring a stunning array of plants and shrubbery.
For the safe storage of your vehicles there is a lock-up carport, as well as plenty of additional driveway space if you do require.
The property boasts a beautiful decked outdoor entertainment area, providing the perfect spot for family gatherings or barbecues. The presence of cafe blinds and outdoor ceiling fans creates a comfortable space to host family and friends all year round.
To the rear of the home there is a large lawn area for the kids and pets to play. For the savvy handy-man or aspiring 'Greenthumb' there is a shed for storage of any tools or equipment.
What really tops off this beautiful home must be the location! With numerous schools all within a close proximity such as Woodcroft Primary School, Emmaus Catholic School, Sunrise Christian School, Prescott College Southern and Woodcroft College. Not to mention the home being only a short drive away from Woodcroft Plaza, and Woodcroft Town Centre and having easy access to public transport with the Reynella Bus Interchange and Lonsdale Railway Station not too far away. Only a twenty-six-minute drive will land you in the Adelaide CBD, via the expressway; it just doesn't get any better than this!
All floor plans, photos and text are for illustration purposes only and are not intended to be part of any contract. All measurements are approximate, and details intended to be relied upon should be independently verified.
(RLA 299713)
Magain Real Estate Brighton
Independent franchisee - Denham Property Sales Pty Ltd


