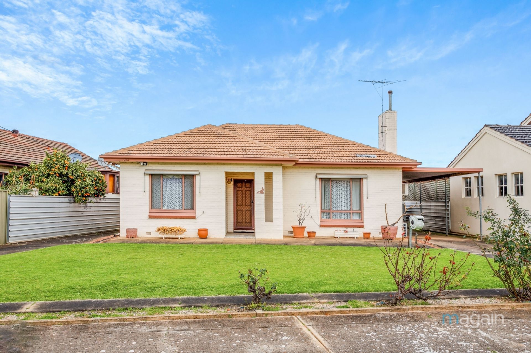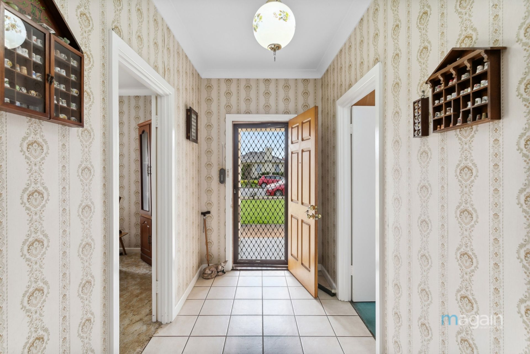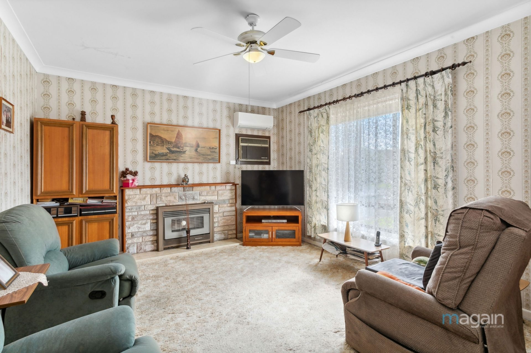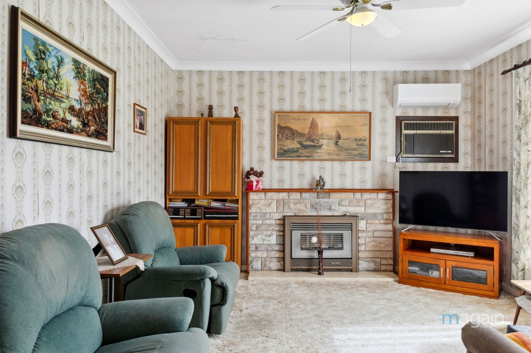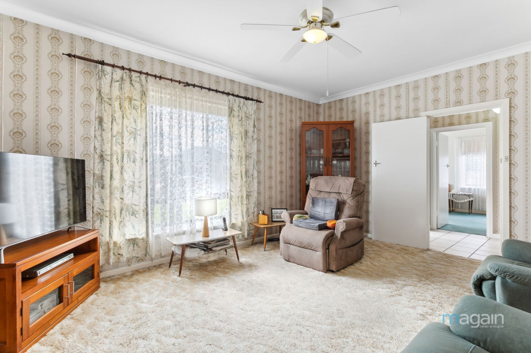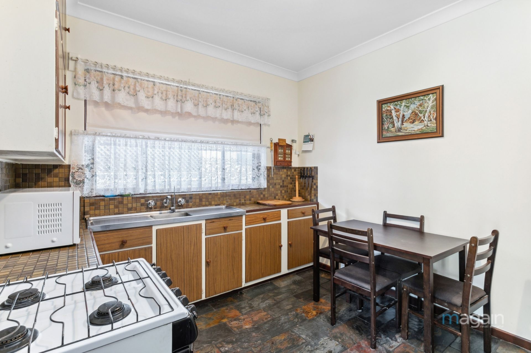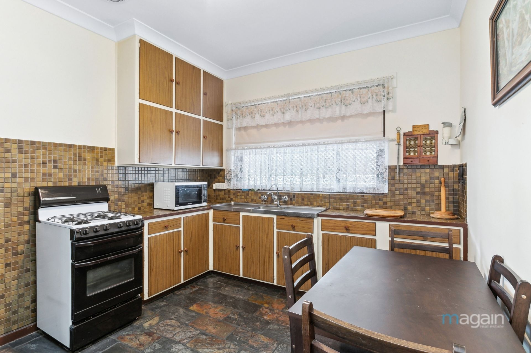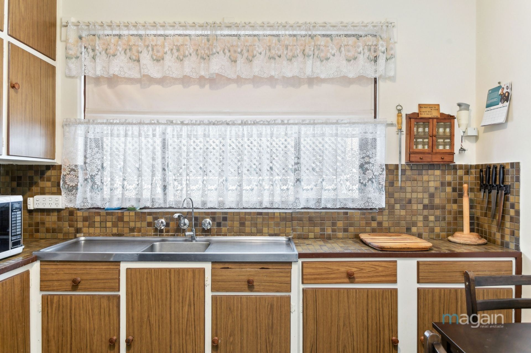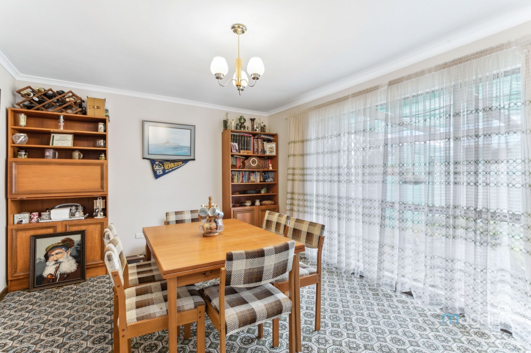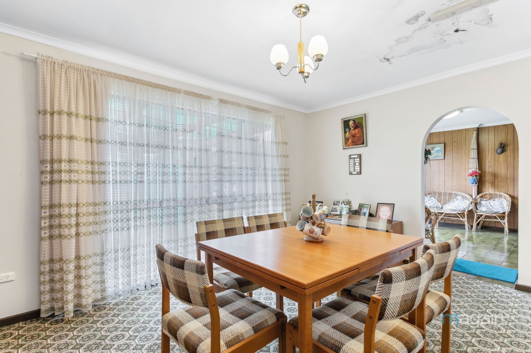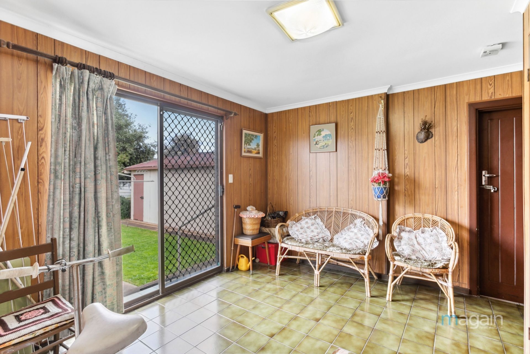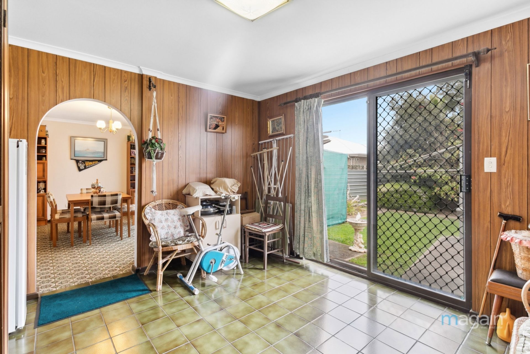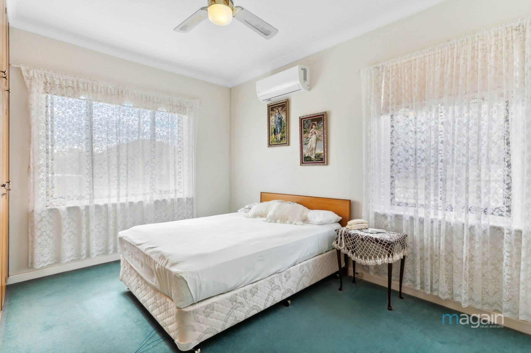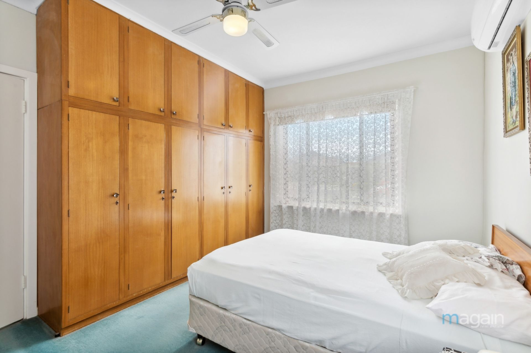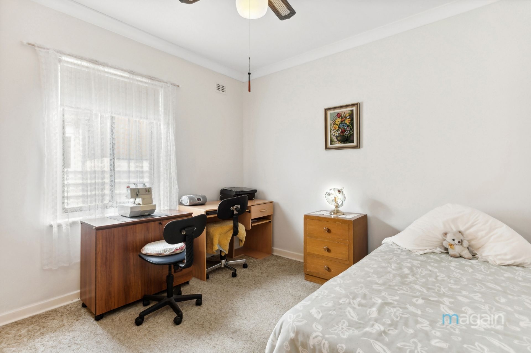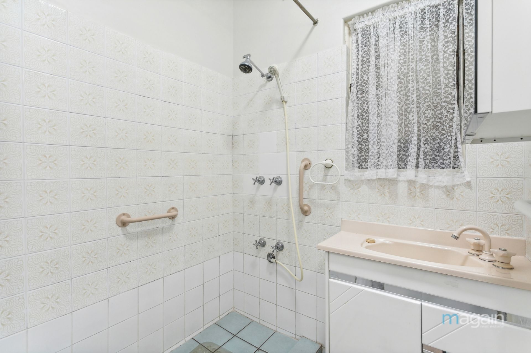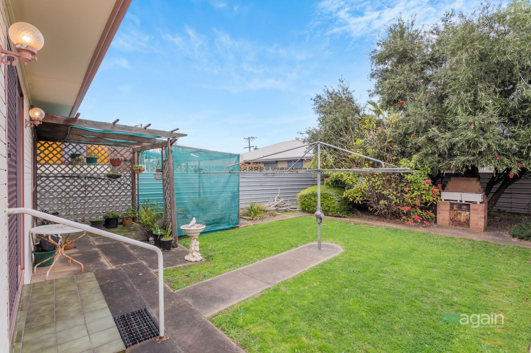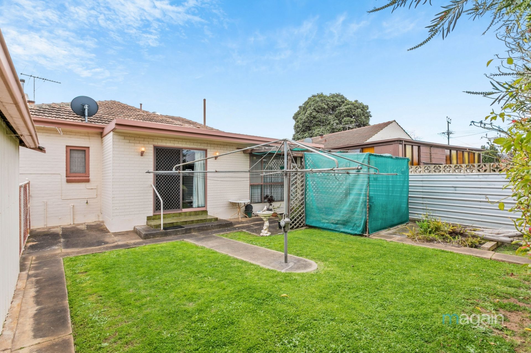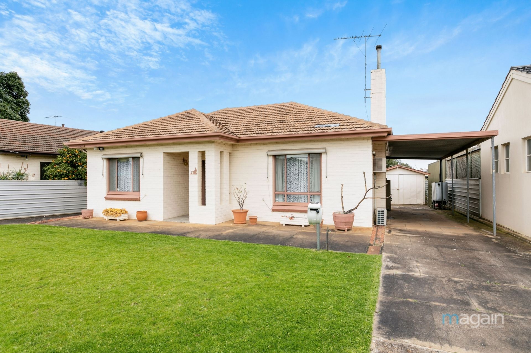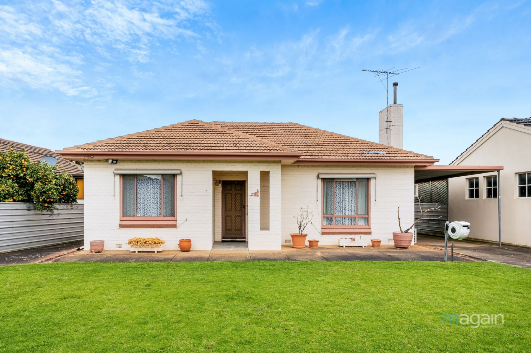3 Howie Court, Woodville South
Positioned on a generous 602sqm block (approx.), this original family home boasts charm and character throughout!
Travis Denham and Michelle Draper proudly present to the market 3 Howie Court, Woodville South.
Positioned on a generous 602sqm allotment (approx.), this original family home has so much to offer. Featuring a functional floorplan throughout, the home is complete with two quality bedrooms, an open-plan kitchen and meals area and the addition of a large backyard.
Whether you are looking to renovate, extend or create your dream family home, this residence is sure to appeal to first home buyers, the growing family and savvy investors alike (STCC).
To the right of the entry we are greeted by the formal family room. With a large picture window and a feature gas heater, this home exudes a warm and welcoming ambiance throughout.
The kitchen showcases original designs with an abundance of timber-like cabinetry that is complimented by large benchtops and a tiled splash back. Appliances include a gas cooktop and oven. With ample bench space for food preparation and an array of cabinetry covering all your storage needs, cooking in this kitchen is sure to be an absolute breeze.
Two quality bedrooms complete the home, both reasonably sized which allows you plenty of space to customize each of the rooms as per your preferences. For your convenience, both bedrooms are equipped with ceiling fans and built-in cupboards.
Moving through the home you will find, the formal dining room that can conveniently be used as a third bedroom if needed.
The second lounge room is the perfect addition to the home, creating a comfortable nook where you can enjoy some quiet time reading a book or just take in the beautiful sunshine.
The layout of this floorplan is exceptionally functional, with both bedrooms within close proximity to the home's main bathroom and laundry. The bathroom is complete with a vanity, shower and to the delight of the growing family, there is a separate toilet.
For undercover storage of your vehicles there is a single garage/workshop, as well as a tandem carport, if you require.
The extensive block size allows for the perfect backyard, catering to the whole family. There is an abundance of lawn area for the kids and pets to play whilst you watch from the comfort of the pergola.
As far as location goes you really cannot get much better than this! With multiple schools all within close proximity such as Kilkenny Primary School, Flinders Park Primary School, Findon High School and Woodville High School. Public transport will simply be a breeze just moments away from the Woodville Railway Station. To top it all off, only a twenty minute drive will land you in the Adelaide CBD, it truly is a lifestyle location!
Disclaimer: All floor plans, photos and text are for illustration purposes only and are not intended to be part of any contract. All measurements are approximate, and details intended to be relied upon should be independently verified.
(RLA 299713)
Magain Real Estate Brighton
Independent franchisee - Denham Property Sales Pty Ltd
Positioned on a generous 602sqm allotment (approx.), this original family home has so much to offer. Featuring a functional floorplan throughout, the home is complete with two quality bedrooms, an open-plan kitchen and meals area and the addition of a large backyard.
Whether you are looking to renovate, extend or create your dream family home, this residence is sure to appeal to first home buyers, the growing family and savvy investors alike (STCC).
To the right of the entry we are greeted by the formal family room. With a large picture window and a feature gas heater, this home exudes a warm and welcoming ambiance throughout.
The kitchen showcases original designs with an abundance of timber-like cabinetry that is complimented by large benchtops and a tiled splash back. Appliances include a gas cooktop and oven. With ample bench space for food preparation and an array of cabinetry covering all your storage needs, cooking in this kitchen is sure to be an absolute breeze.
Two quality bedrooms complete the home, both reasonably sized which allows you plenty of space to customize each of the rooms as per your preferences. For your convenience, both bedrooms are equipped with ceiling fans and built-in cupboards.
Moving through the home you will find, the formal dining room that can conveniently be used as a third bedroom if needed.
The second lounge room is the perfect addition to the home, creating a comfortable nook where you can enjoy some quiet time reading a book or just take in the beautiful sunshine.
The layout of this floorplan is exceptionally functional, with both bedrooms within close proximity to the home's main bathroom and laundry. The bathroom is complete with a vanity, shower and to the delight of the growing family, there is a separate toilet.
For undercover storage of your vehicles there is a single garage/workshop, as well as a tandem carport, if you require.
The extensive block size allows for the perfect backyard, catering to the whole family. There is an abundance of lawn area for the kids and pets to play whilst you watch from the comfort of the pergola.
As far as location goes you really cannot get much better than this! With multiple schools all within close proximity such as Kilkenny Primary School, Flinders Park Primary School, Findon High School and Woodville High School. Public transport will simply be a breeze just moments away from the Woodville Railway Station. To top it all off, only a twenty minute drive will land you in the Adelaide CBD, it truly is a lifestyle location!
Disclaimer: All floor plans, photos and text are for illustration purposes only and are not intended to be part of any contract. All measurements are approximate, and details intended to be relied upon should be independently verified.
(RLA 299713)
Magain Real Estate Brighton
Independent franchisee - Denham Property Sales Pty Ltd


