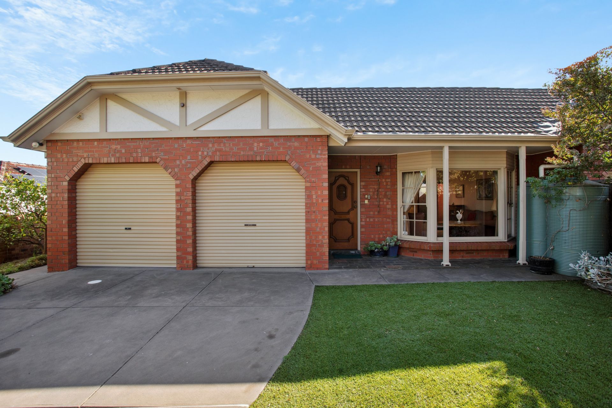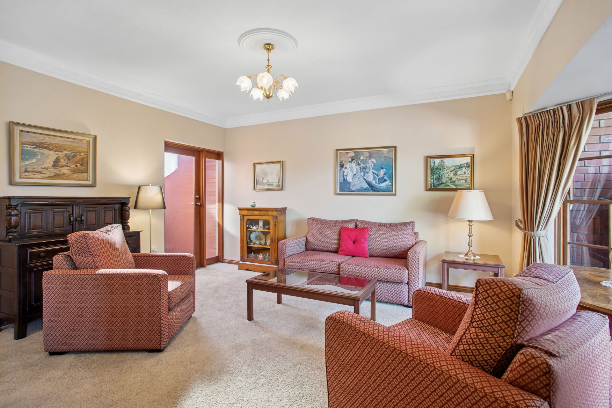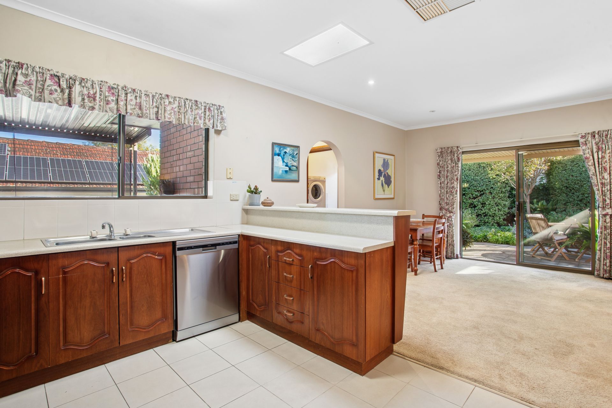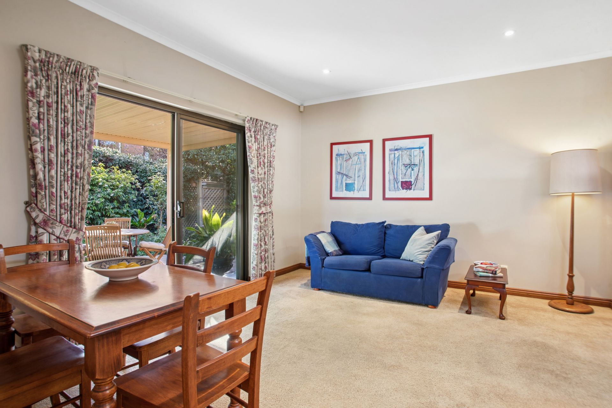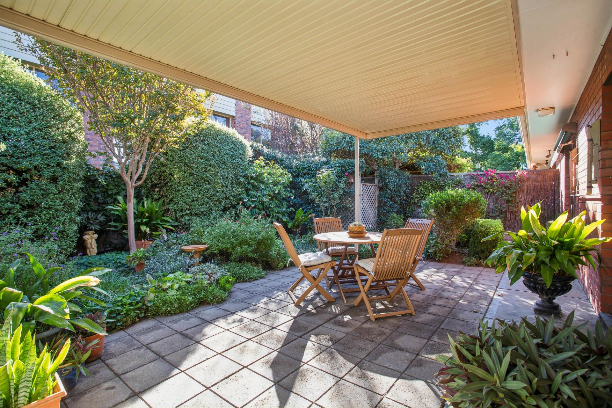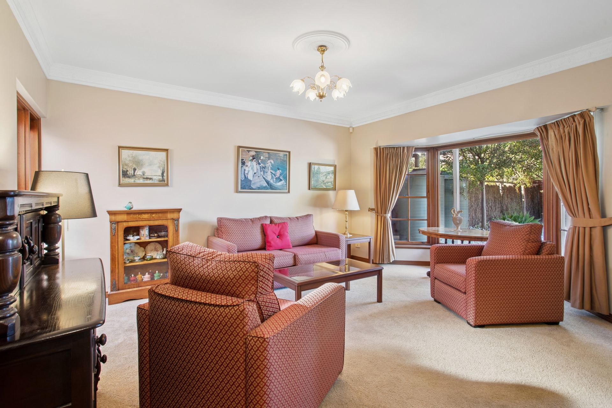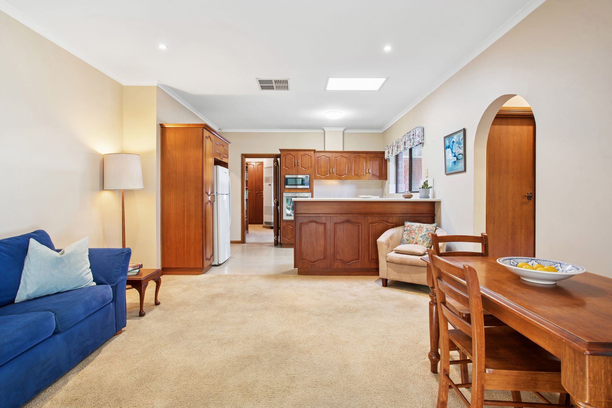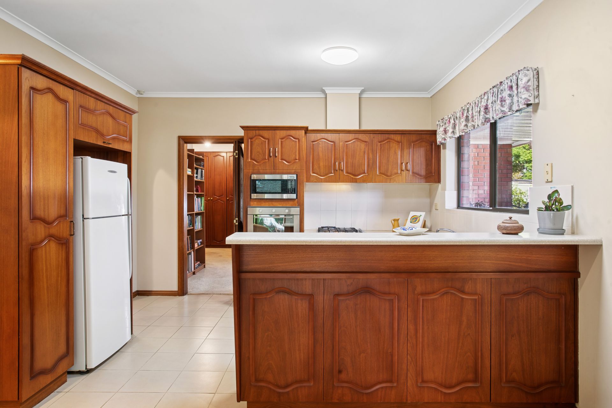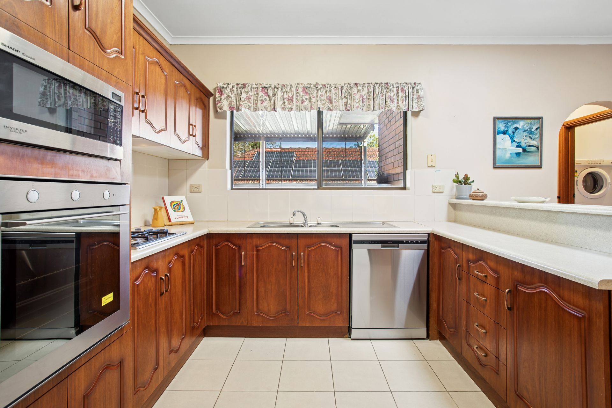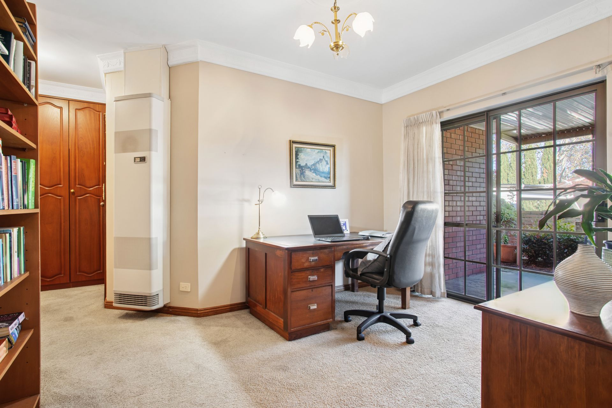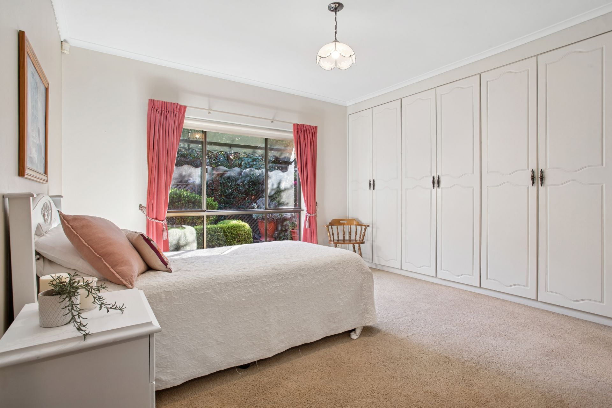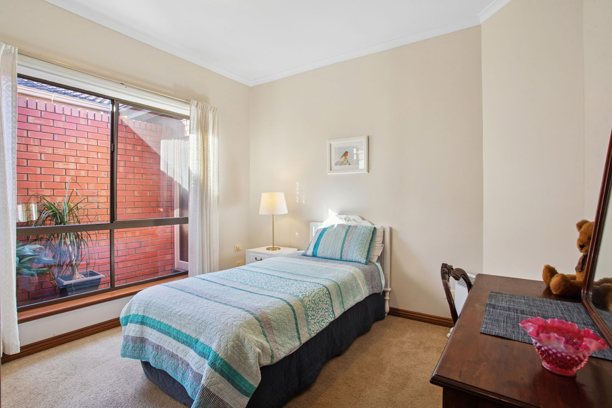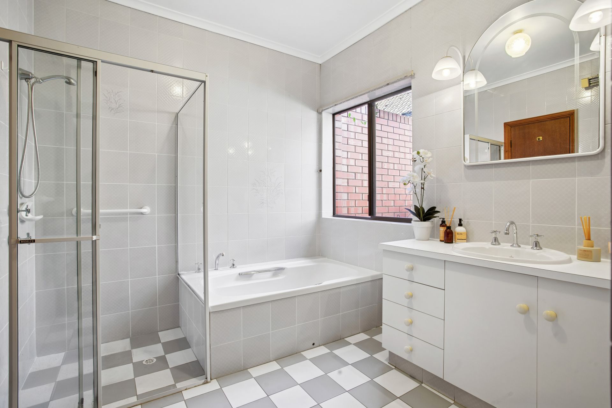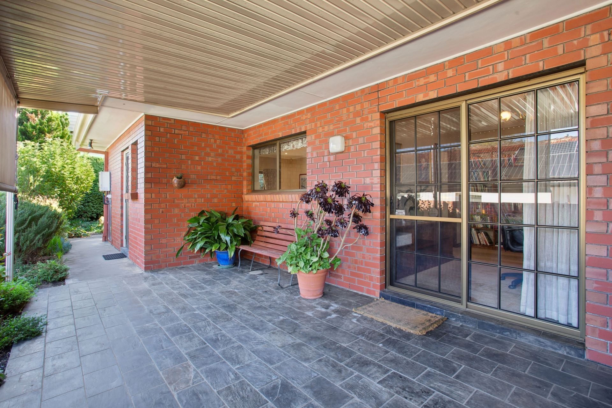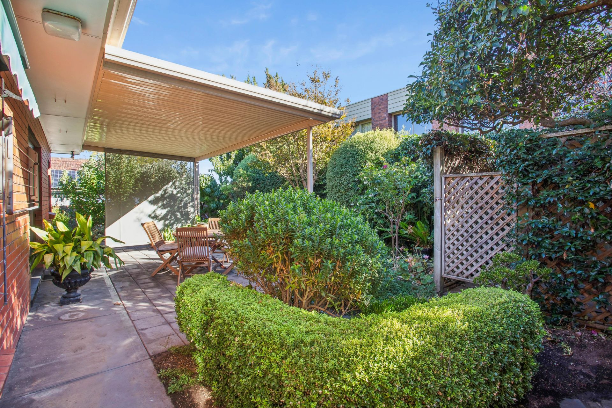34B Cross Road, Myrtle Bank
SOLD BY MATT SCARCE
Please contact Matt Scarce from Magain Real Estate for all your property advice.
Privately sited well behind a brick fence and above average in size, this appealing courtyard style home is superbly located in one of Adelaide's most sought-after garden suburbs – leafy Myrtle Bank.
This well-cared for home offers a flexible floorplan and comprises of a formal entrance, a large front living room with a bay window, two good size bedrooms both with built-in robes, a study which could be used as a formal dining room or with some minor modifications could become a third bedroom, the spacious open plan family room is overlooked by the kitchen and a breakfast bar. You'll also find a convenient two-way bathroom with a shower and a bath, a handy second toilet, a separate laundry and a large double garage with internal access straight into the home.
Creature comforts include ducted evaporative air-conditioning, gas space heating and a recently installed dishwasher.
Outside the home is surrounded by attractive gardens. A paved entertaining veranda overlooks the lush, well-established rear garden which provides a delightful location for alfresco entertaining family and friends, while a private courtyard is located off what is currently used as a study and another smaller courtyard is overlooked by bedroom two. Apart from the double garage you'll also find plenty of room for additional cars to park off-street on the driveway space.
The Adelaide city centre, surrounding parkland, Ridge Reserve and public transport are incredibly easy to access from this location which is also opposite the University of Adelaide – Waite Campus and adjacent Waite Conservation Reserve. You'll be impressed with the local facilities and spoilt for choice when shopping at either the newly extended Burnside Village, the popular Foodland at Frewville or the Unley and Mitcham Square Shopping Centres.
The property is zoned to some excellent public schools such as the Bertram Hawker Kindergarten, Glen Osmond Primary School and Unley High School. Sought after private schools located within close proximity include Seymour, Concordia and Mercedes Colleges.
Other features include –
An approximate 486sqm block
Large sunlit window and sliding doors
Gas cooking
A built-in linen press
Floor to ceiling bathroom wall tiles
Downlights
A shower head that can also be handheld
An elegant ceiling rose and pendant light fitting in the formal lounge room
A storage loft space and built-in cupboards in the garage
A garden shed
Two rainwater tanks
Offers Close Monday the 26th of May 2025 at 4pm (unless sold prior).
For further information or to arrange an inspection please contact Matt Scarce on 0411 185 205.
All floor plans, photos and text are for illustration purposes only and are not intended to be part of any contract. All measurements are approximate, and details intended to be relied upon should be independently verified.
RLA 222182
Privately sited well behind a brick fence and above average in size, this appealing courtyard style home is superbly located in one of Adelaide's most sought-after garden suburbs – leafy Myrtle Bank.
This well-cared for home offers a flexible floorplan and comprises of a formal entrance, a large front living room with a bay window, two good size bedrooms both with built-in robes, a study which could be used as a formal dining room or with some minor modifications could become a third bedroom, the spacious open plan family room is overlooked by the kitchen and a breakfast bar. You'll also find a convenient two-way bathroom with a shower and a bath, a handy second toilet, a separate laundry and a large double garage with internal access straight into the home.
Creature comforts include ducted evaporative air-conditioning, gas space heating and a recently installed dishwasher.
Outside the home is surrounded by attractive gardens. A paved entertaining veranda overlooks the lush, well-established rear garden which provides a delightful location for alfresco entertaining family and friends, while a private courtyard is located off what is currently used as a study and another smaller courtyard is overlooked by bedroom two. Apart from the double garage you'll also find plenty of room for additional cars to park off-street on the driveway space.
The Adelaide city centre, surrounding parkland, Ridge Reserve and public transport are incredibly easy to access from this location which is also opposite the University of Adelaide – Waite Campus and adjacent Waite Conservation Reserve. You'll be impressed with the local facilities and spoilt for choice when shopping at either the newly extended Burnside Village, the popular Foodland at Frewville or the Unley and Mitcham Square Shopping Centres.
The property is zoned to some excellent public schools such as the Bertram Hawker Kindergarten, Glen Osmond Primary School and Unley High School. Sought after private schools located within close proximity include Seymour, Concordia and Mercedes Colleges.
Other features include –
An approximate 486sqm block
Large sunlit window and sliding doors
Gas cooking
A built-in linen press
Floor to ceiling bathroom wall tiles
Downlights
A shower head that can also be handheld
An elegant ceiling rose and pendant light fitting in the formal lounge room
A storage loft space and built-in cupboards in the garage
A garden shed
Two rainwater tanks
Offers Close Monday the 26th of May 2025 at 4pm (unless sold prior).
For further information or to arrange an inspection please contact Matt Scarce on 0411 185 205.
All floor plans, photos and text are for illustration purposes only and are not intended to be part of any contract. All measurements are approximate, and details intended to be relied upon should be independently verified.
RLA 222182


