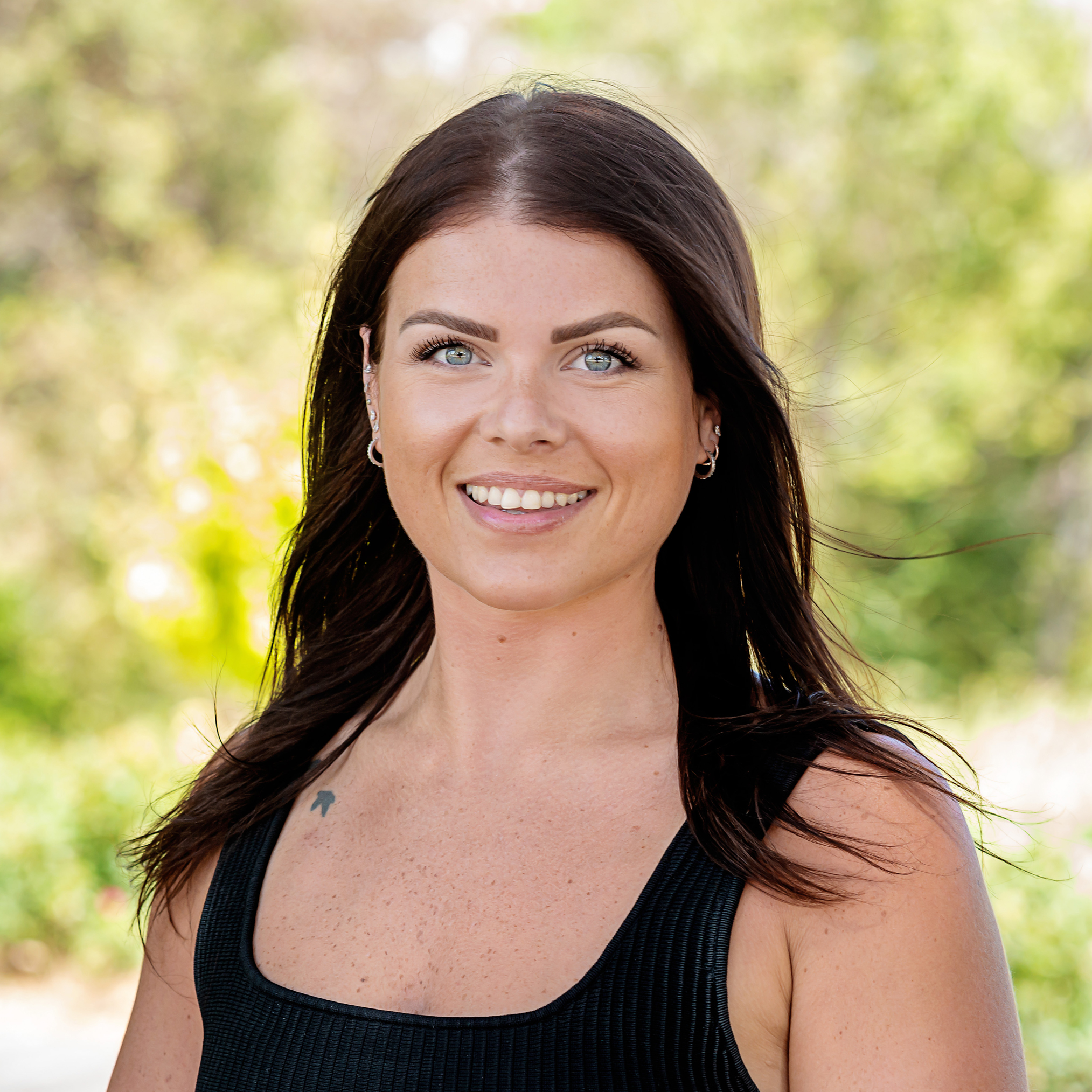Travis Denham and Becky Arnold welcome to the market, this delightful residence located at 15/29 Epstein Drive, Morphett Vale.
Spanning across two levels, this spacious three-bedroom unit is certainly versatile and functional. Complete with separate living and dining spaces, a private balcony accessible through the master bedroom and a lovely pergola to the rear, this residence is simply packed with features you’ll be sure to love. Within close proximity to local amenities such as shops and schools, the exceptional location is what truly makes this home so appealing to first home buyers, down-sizers and savvy investors alike.
Entering into the home it is hard to ignore the immaculate condition that the current owners have maintained. The feature brick walls featured within the home are sure to catch your eye, exuding a warm and welcoming ambiance throughout the residence.
The formal living area presents as the perfect place to snuggle up with loved ones and enjoy all your favourite films during those colder winter months or just unwind at the end of a busy day.
The kitchen is fully functional, featuring an abundance of white cabinetry complimented by a light grey bench top and a tile splash back. Appliances include an electric cooktop and oven, as well as plenty of space for your fridge to go. With ample bench space available for food preparation and a wide array of cabinetry for all your storage needs, cooking in this kitchen is sure to be an absolute breeze.
Enjoy sharing all your favourite recipes with friends and family in the formal dining area. For your comfort there is a split system air conditioner within this space.
Three quality bedrooms complete the home, each reasonably sized allowing an abundance of space for you to customise as per your preferences. For all your storage needs, bedrooms one and two are both complete with built-in wardrobes. The master bedroom benefits from a private balcony.
The layout of the floorplan is exceptionally functional with all three bedrooms within close proximity to the home’s main bathroom. There is also a second toilet located on the lower level of the home via the laundry. The main bathroom is complete with a vanity, full-sized bathtub, shower, and toilet.
Taking a step outside; the front of the home presents well, featuring an array of well-maintained trees, plants, and shrubbery. For undercover storage of your vehicle there is a single carport available.
The flat pergola is absolutely delightful, this space is simply perfect to enjoy a delicious brunch alfresco style. For storage of any tools or equipment there is also a garden shed.
This home presents a great opportunity for a growing family to secure a quality home in a prime location. The home is situated within close proximity to a number of schools including Wirreanda Secondary School, Coorara Primary School, Woodcroft Primary School & Woodcroft College. Shopping precincts include Woodcroft Town Centre, Colonnades Shooping Centre & Southgate Plaze. Christies Esplanade is only a stones-throw away and a 35 minute drive will land you in the Adelaide CBD via the Southern Expressway & Main South Road; it doesn’t get much better than this.
Disclaimer: All floor plans, photos and text are for illustration purposes only and are not intended to be part of any contract. All measurements are approximate, and details intended to be relied upon should be independently verified.
(RLA 299713)
Magain Real Estate Brighton
Independent franchisee – Denham Property Sales Pty Ltd





