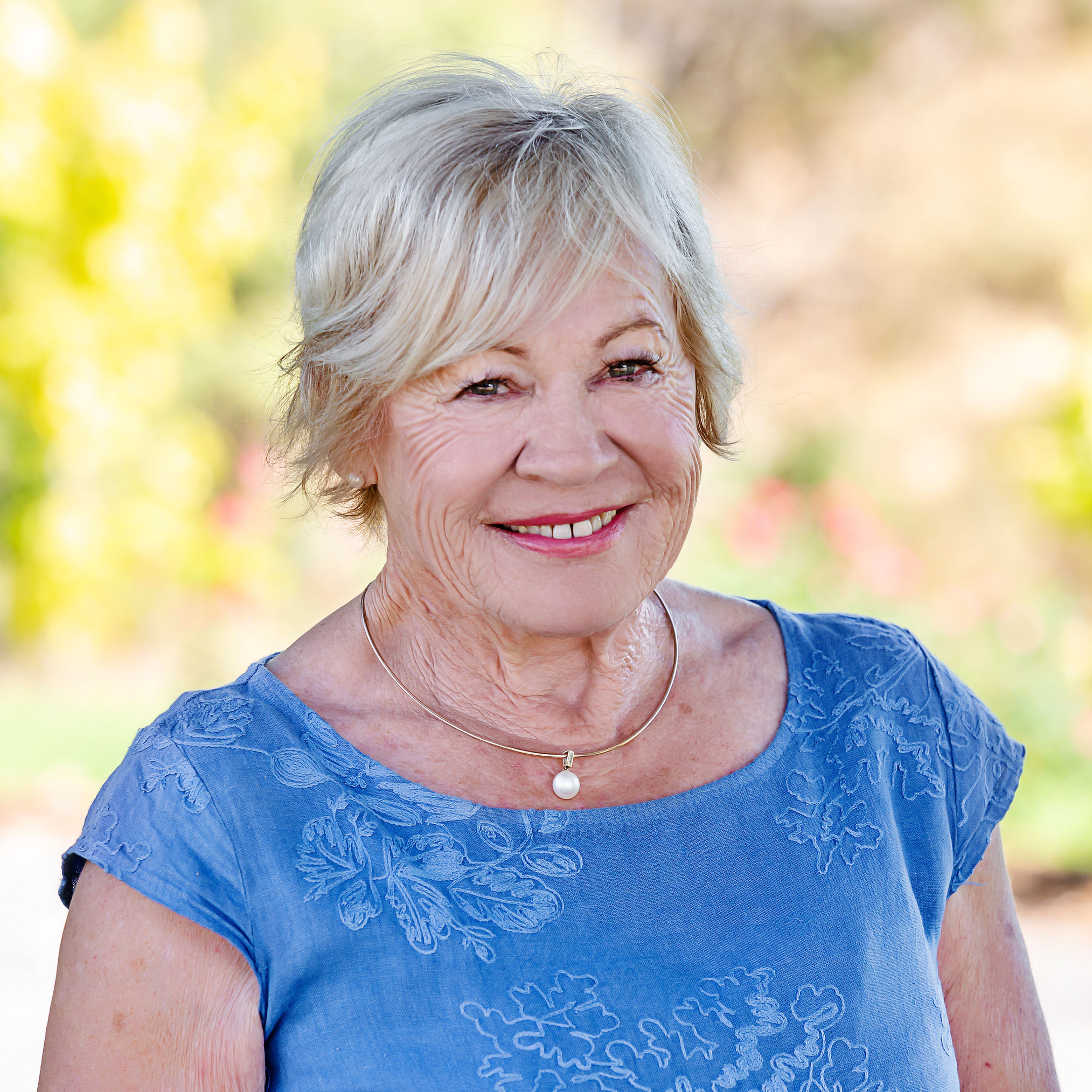Please contact Jane Nelson from Magain Real Estate for all of your property enquiries.
Re-released due to finance failure.
Nestled at the rear of this small Community Titled group of three, this detached deceptively spacious property is bound to impress.
This quality steel frame courtyard home with 2.7m ceilings was built in 2016 & will not disappoint the astute investor.
Currently let at $560 per week until July 2024, it offers a wonderful opportunity.
The property has quality fixtures and features throughout and offers three good sized bedrooms with built in robes plus an ensuite to the master bedroom.
The rear living areas incorporate a delightful modern kitchen with dishwasher, adjoining dining and living areas that open out to a private rear 21sqm pergola and courtyard.
The single garage with remote roller door has internal access and there is also a 2nd park available.
All floor plans, photos and text are for illustration purposes only and are not intended to be part of any contract. All measurements are approximate and details intended to be relied upon should be independently verified. (RLA 222182)




