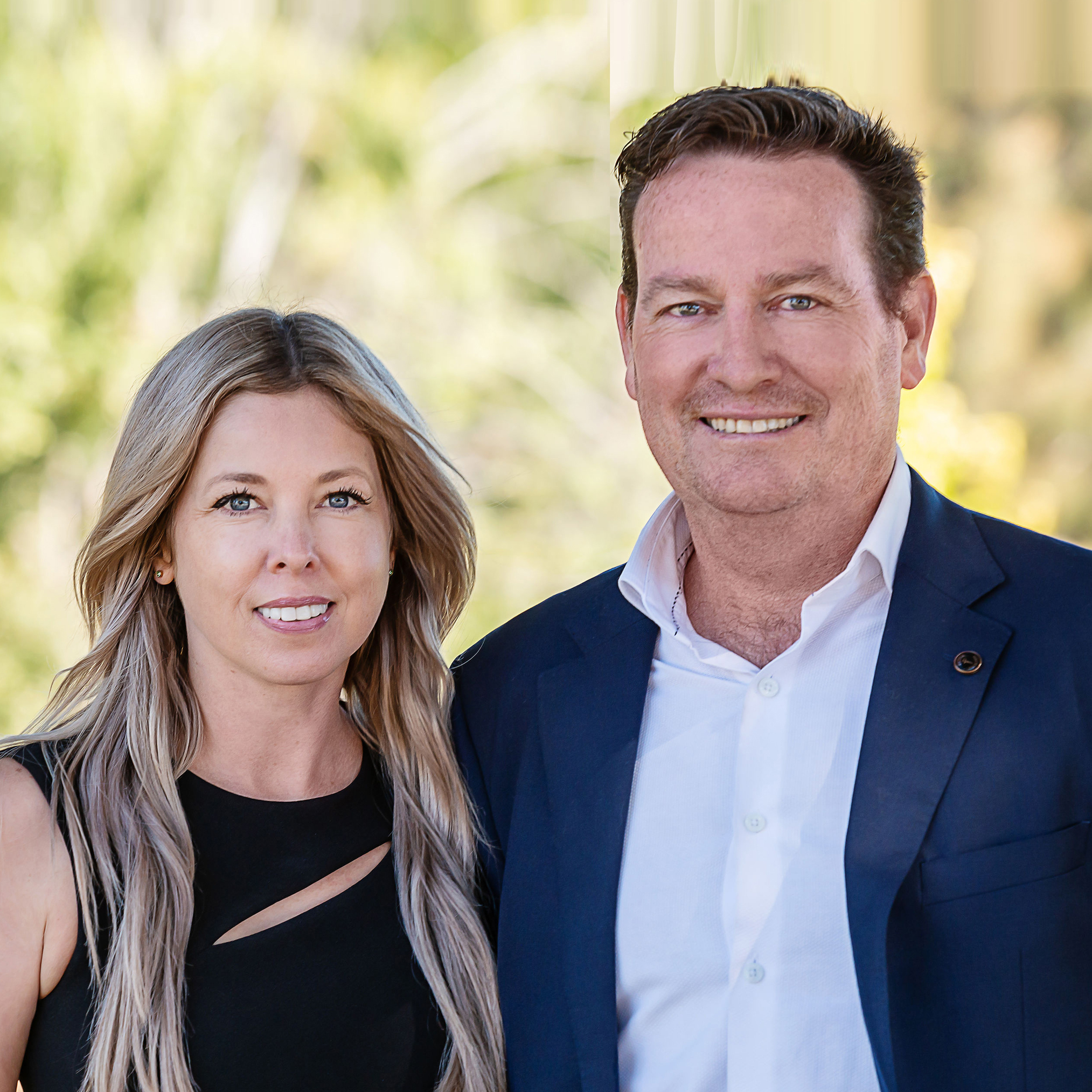Please contact Zoe Ball and Mike Dobbin from Magain Real Estate for all your property advice.
Stunning five bedroom home with two living areas, modern styling throughout, spectacular kitchen, alfresco entertaining with outdoor kitchen and sparkling salt water heated in-ground pool, plus a double garage and separate workshop. On entry you are greeted by a wide hallway, feature nook and porcelain tiles. The master bedroom is at the front of the home, it features a modern ensuite with dual vanity, ceiling fan, plantation shutters, floating floors and large walk in robe, on the opposite side is the fifth bedroom or home office, perfect if you need to meet clients, it also features internal access to the garage. Down the hallway is the formal lounge, finished with ceiling fan, feature glass fronted heater and built in shelving. Adjacent are bedrooms 2 & 3, both with floating floors and bedroom two with double doors and bedroom three with ceiling fan & built in robes. The large porcelain tiles flow down to the large open plan living room, this generous space is perfect for everyday living for the entire family. The custom built kitchen features timber look tiling, a large breakfast bar for casual dining, stainless steel appliances including gas cooking and dishwasher, microwave cubby, double fridge space, bulkhead ceiling and pendant lights plus a huge walk in pantry. The spacious living room offers plenty of space for watching TV plus a dining area large enough to fit the extended family for Sunday dinner. Just off the hallway is the main bathroom, separate toilet, large linen cupboard and the fourth bedroom with robes & ceiling fan. There is also a large laundry with added storage. The whole home is also serviced by ducted reverse cycle heating & cooling and a 5kw solar system.
From the dining area is a seamless transition from indoor to outdoors with large bi-fold doors folding back to join these two beautiful spaces. The outdoor alfresco entertaining space is finished with hand laid stone flooring, down lights, a slow combustion fire , two ceiling fans as well as a fantastic in built barbecue and bar fridges. Surrounding this tranquil space are fern gardens and timber seats to sit around when you have larger gatherings. To the rear of the home, the features keep coming. There is a sparking in-ground salt water pool with solar heating, finished with sandstone paving and lush greenery and palm trees this makes a perfect place to enjoy long Summers. Plus you can sit & relax poolside on the timber deck while you’re waiting to jump back into the water. The large 700sqm also offers a great lawn area, perfect for the kids or pets to run around and a garden shed for added storage. To the front of the home is not only a neat garden that adds to the street appeal of this wonderful home, but there is a double garage under the main roof with panel lift automatic door and internal access, but also a third garage/workshop, complete with roller door, tradesman’s entrance back to the entertaining area and mezzanine storage, along with ample off street parking in the driveway.
This beautiful home is absolutely full of wonderful features and inspection is a must to appreciate the spacious indoor and outdoor living, don’t miss out, call Zoe or Sam today.
Disclaimer: All floor plans, photos and text are for illustration purposes only and are not intended to be part of any contract. All measurements are approximate and details intended to be relied upon should be independently verified.
RLA 222182
Magain Real Estate





