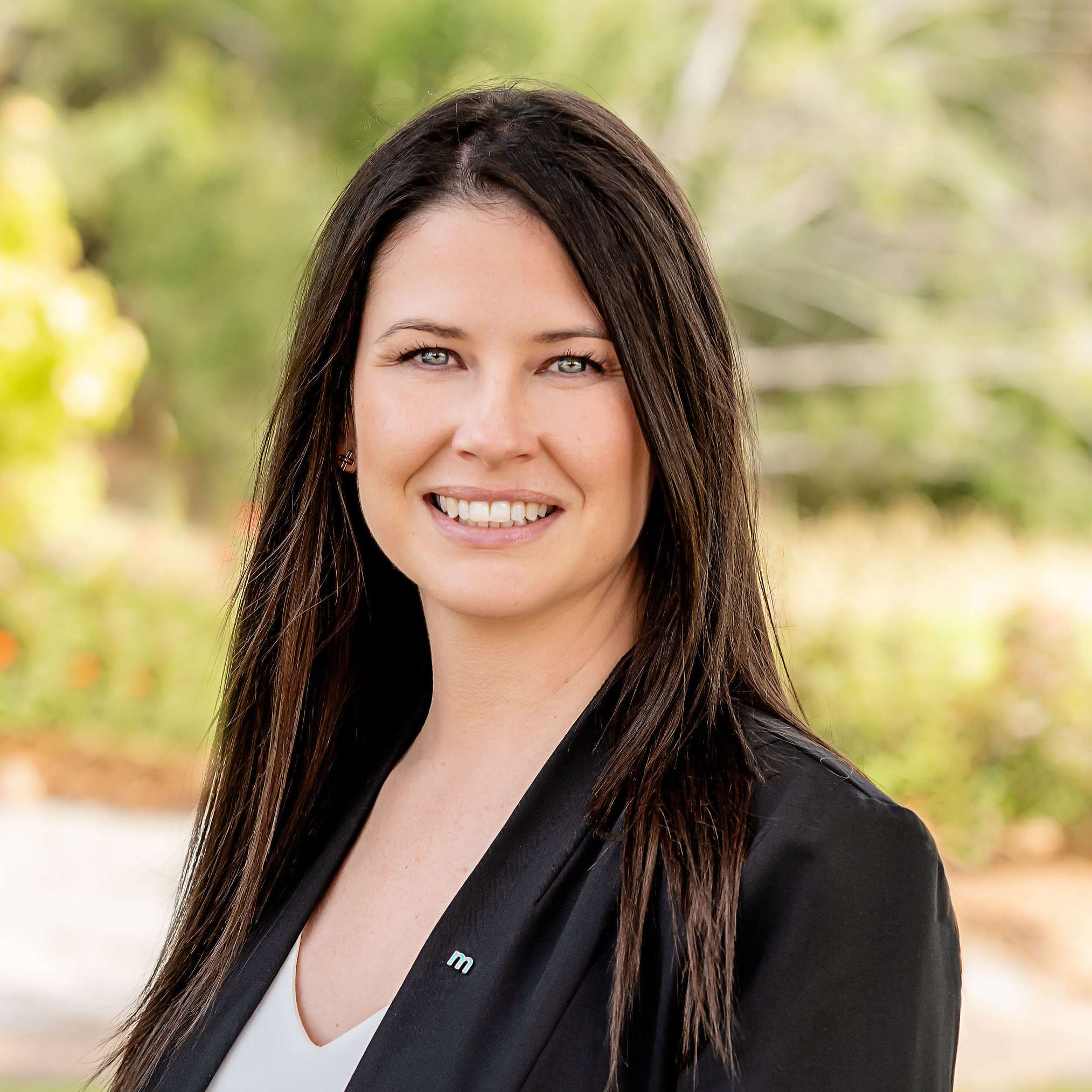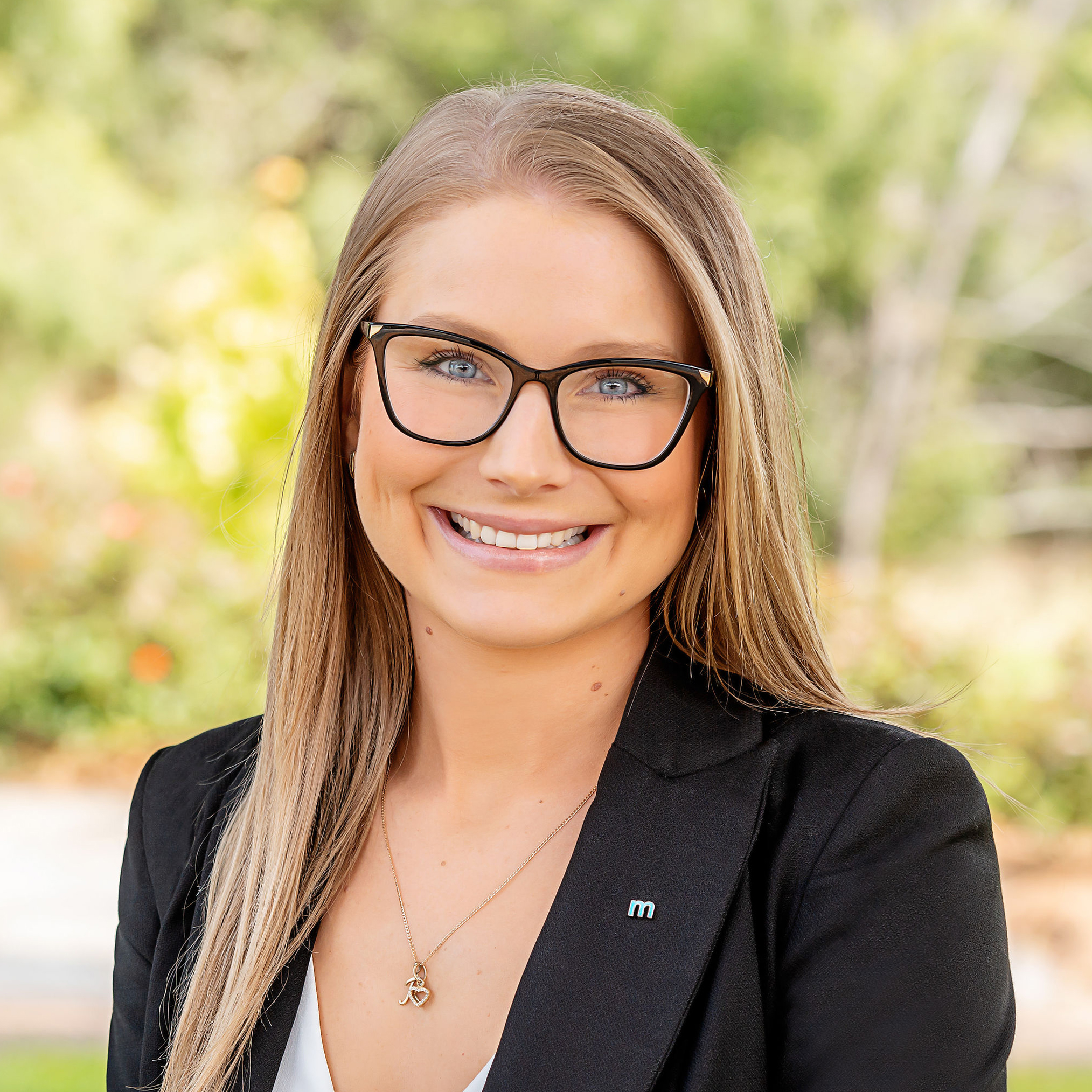Please contact Danielle Comer or Rachael Farror for viewing times.
Nestled within the sought-after suburb of Aberfoyle Park, this grand residence commands attention with its elevated position and captivating kerbside allure. Boasting a fully landscaped front yard, this home offers ample space for the whole family to thrive.
Stepping through the entrance, guests are greeted by a welcoming foyer adorned with lofty 9ft ceilings and laden with a combination of slate and carpeted flooring, setting a sophisticated tone throughout the residence. At the forefront of the home, a formal lounge and dining area exude charm with ornate ceiling rosettes and a picturesque large window framing views of the undulating landscape.
Flowing seamlessly from the formal spaces, the heart of the home unfolds, revealing a stunning kitchen overlooking a casual meals area and family living space, complete with a cosy gas combustion heater. The well-appointed kitchen boasts quality appliances, including a dishwasher and SMEG oven, along with a convenient raised breakfast bar that fosters effortless entertaining.
The generously sized master bedroom offers a sanctuary of comfort, featuring a spacious walk-in robe, ceiling fan, and a private ensuite. Bedrooms two and three are thoughtfully designed with built-in robes and easy access to the main bathroom, complete with a separate toilet and linen cupboard, catering to the entire family’s needs.
For outdoor enthusiasts and entertainers alike, glass sliding doors from the central living area lead to a picturesque paved, and partially enclosed outdoor entertaining space, crowned by a pitched roof pergola. The expansive rear yard beckons with a lush lawn area surrounded by various fruit trees, including peach, apricot, nectarine, mandarin, and lime/lemon trees. Additionally, a garden shed and a larger shed with a concrete floor and power connection offer versatile storage solutions.
Enhancing the comfort and convenience of this remarkable home is a host of extra features, including a double garage with roller doors and roller door rear access, ducted evaporative cooling, a gas heater, security system, roller shutters, a rainwater tank plumbed to the garden, gas storage hot water system, and a 16 panel solar system.
Ideally situated in a leafy locale, this residence enjoys proximity to popular local schools, reserves, shops, and public transport options, ensuring a lifestyle of utmost convenience and serenity.
All floorplans, photos, and text are for illustration purposes only and are not intended to be part of any contract. All measurements are approximate and details intended to be relied upon should be independently verified.
Magain Real Estate Happy Valley
RLA | 222182





