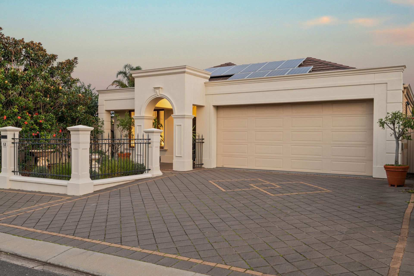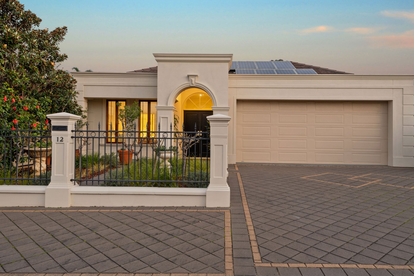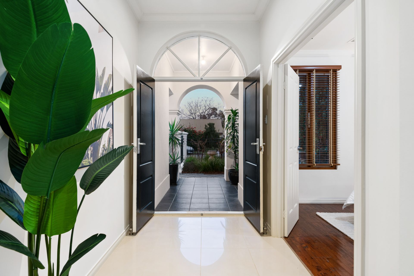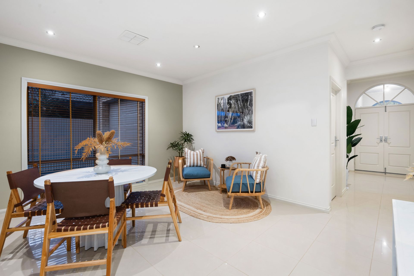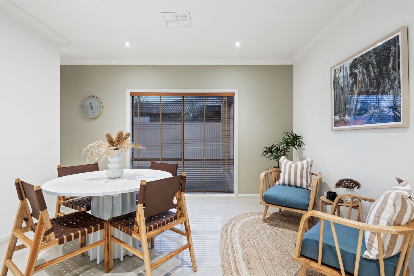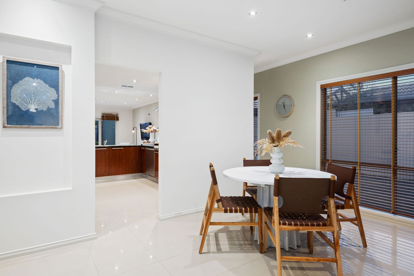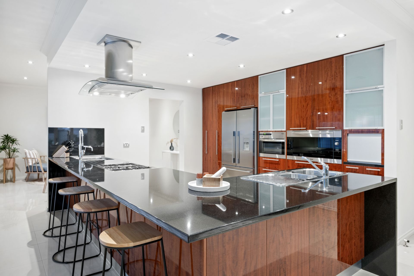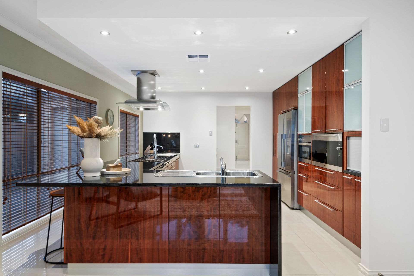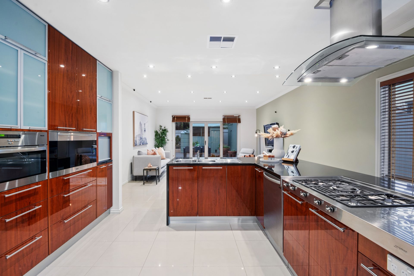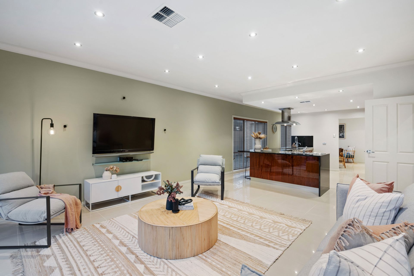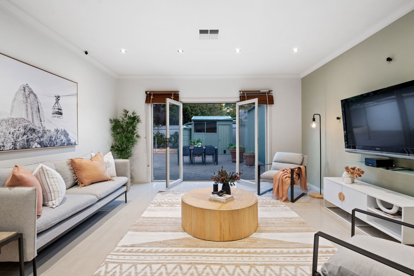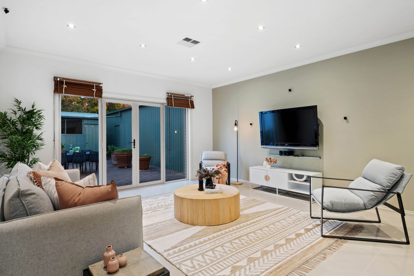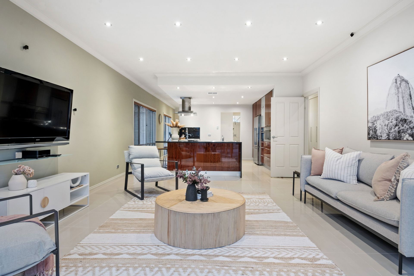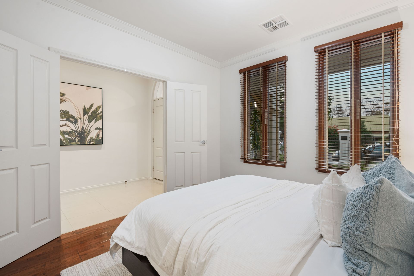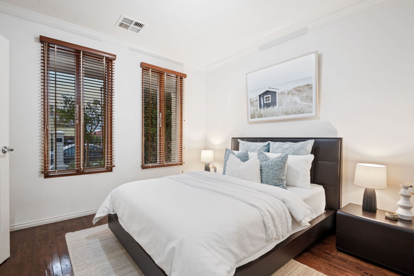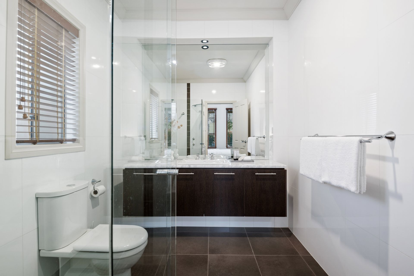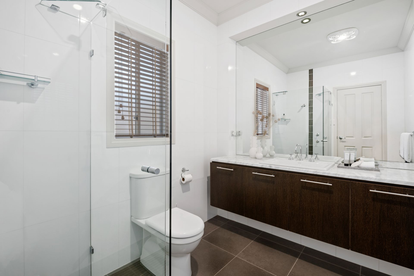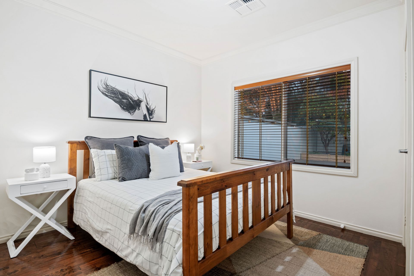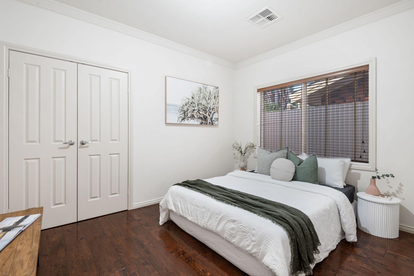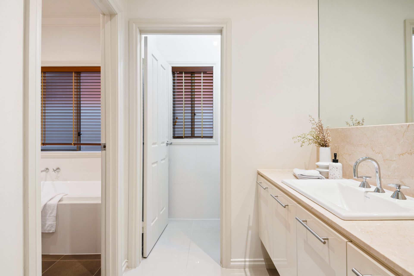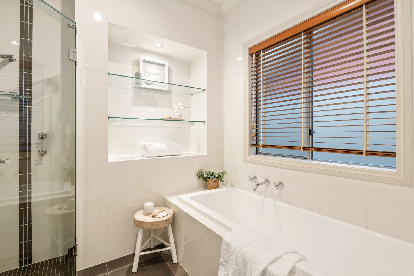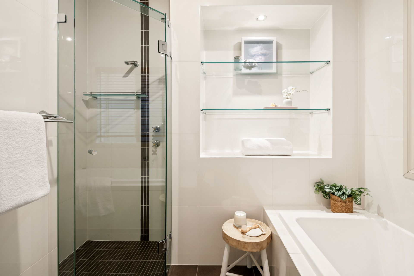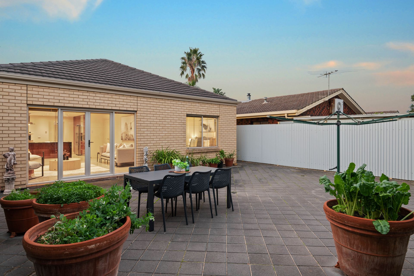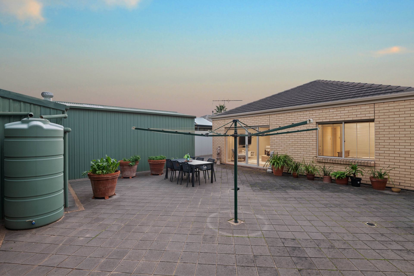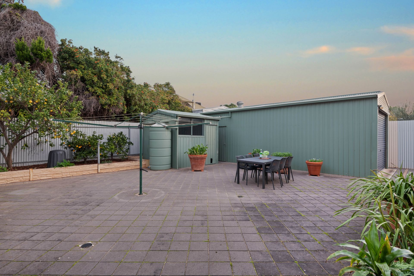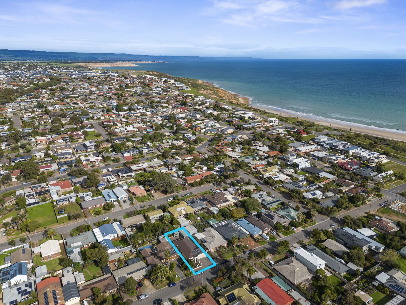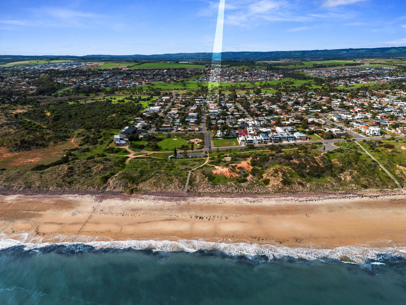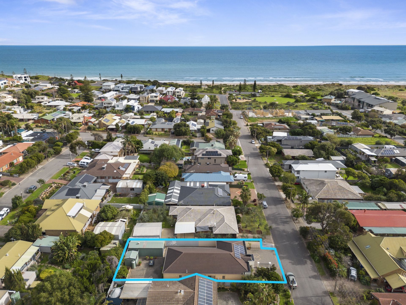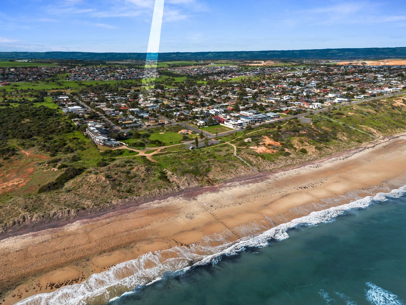12 Regent Street, Moana
SOLD BY DAVID HAMS
Please contact David for all your property advice.
This classy residence was built in 2006 and sits on a 533m2 allotment located just a short stroll away from a lovely reserve and a private beach.
The rendered facade, double garage with panel lift door and large portico entrance all add to the impressive street appeal.
The dual front doors open into a wide entrance foyer that gives access to the main bedroom that is also accessed via double doors. The main bedroom comes complete with a walk-in robe area and an impressive ensuite bathroom boasting floor to ceiling tiles a large floating vanity with a stone bench top.
Further along the entrance hall is a private internal entry door from the double garage that has an additional roller door at the rear that provides drive through capability down the side of the home to the rear garage.
There is a separate formal dining area that is spacious enough to be used as an additional living zone if preferred or required.
You will love the ultra impressive and very well appointed kitchen that offers high end fittings and stainless steel appliances including a Miele oven, convection microwave and dishwasher. There is a Smeg gas cook top with a stainless steel range hood and prep area and a dual sink that is perfect for the budding MasterChef. This kitchen boasts an additional double sink and plenty of storage with a number of cupboards, large drawers and a clever slide out pantry. There are classy stone bench tops that also provide a lovely breakfast bar or counter to sit and socialise with whom ever is cooking up a storm in the amazing kitchen.
The kitchen overlooks the adjacent living area that has glass doors that lead out to the rear patio and back yard.
There is a separate hallway that can be completely closed off from the main living area ideal for kids and guests. There are two good sized bedrooms in this section of the home that both come with built-in robes. There is a very tastefully designed, 3-way main bathroom with a separate vanity area that boasts a stone bench top, a separate bath and shower room and a separate toilet. There is also a separate laundry room and an additional storage cupboard in the hallway.
Some of the added benefits to this extremely classy home include a ducted reverse cycle air conditioning unit that can be zoned into designated areas of the home when required. There are lofty 9ft ceilings and quality floor coverings through the entire home. NBN has been connected, there is an instant gas hot water system and there is the added bonus of having a solar panel system already installed to assist with those power bills.
Both the front and rear yards are well established and very low maintenance. There is a paved area down the side that provides direct drive-in access to a large powered workshop/garage. There is also a smaller workshop/shed and a rear garden bed with a number of fruit trees. The rear yard is completely paved making it extremely easy to look after, but would be easy to lay a nice lawn area if desired.
This ultra impressive home could be ideal for a range of buyers including young couples and families, those looking for a classy downsize option or savvy investors that are potentially looking for a weekend getaway near the coast.
For any additional information or to register your interest, please contact David Hams on 0402204841 anytime.
All floor plans, photos and text are for illustration purposes only and are not intended to be part of any contract. All measurements are approximate and details intended to be relied upon should be independently verified. (RLA 222182)
This classy residence was built in 2006 and sits on a 533m2 allotment located just a short stroll away from a lovely reserve and a private beach.
The rendered facade, double garage with panel lift door and large portico entrance all add to the impressive street appeal.
The dual front doors open into a wide entrance foyer that gives access to the main bedroom that is also accessed via double doors. The main bedroom comes complete with a walk-in robe area and an impressive ensuite bathroom boasting floor to ceiling tiles a large floating vanity with a stone bench top.
Further along the entrance hall is a private internal entry door from the double garage that has an additional roller door at the rear that provides drive through capability down the side of the home to the rear garage.
There is a separate formal dining area that is spacious enough to be used as an additional living zone if preferred or required.
You will love the ultra impressive and very well appointed kitchen that offers high end fittings and stainless steel appliances including a Miele oven, convection microwave and dishwasher. There is a Smeg gas cook top with a stainless steel range hood and prep area and a dual sink that is perfect for the budding MasterChef. This kitchen boasts an additional double sink and plenty of storage with a number of cupboards, large drawers and a clever slide out pantry. There are classy stone bench tops that also provide a lovely breakfast bar or counter to sit and socialise with whom ever is cooking up a storm in the amazing kitchen.
The kitchen overlooks the adjacent living area that has glass doors that lead out to the rear patio and back yard.
There is a separate hallway that can be completely closed off from the main living area ideal for kids and guests. There are two good sized bedrooms in this section of the home that both come with built-in robes. There is a very tastefully designed, 3-way main bathroom with a separate vanity area that boasts a stone bench top, a separate bath and shower room and a separate toilet. There is also a separate laundry room and an additional storage cupboard in the hallway.
Some of the added benefits to this extremely classy home include a ducted reverse cycle air conditioning unit that can be zoned into designated areas of the home when required. There are lofty 9ft ceilings and quality floor coverings through the entire home. NBN has been connected, there is an instant gas hot water system and there is the added bonus of having a solar panel system already installed to assist with those power bills.
Both the front and rear yards are well established and very low maintenance. There is a paved area down the side that provides direct drive-in access to a large powered workshop/garage. There is also a smaller workshop/shed and a rear garden bed with a number of fruit trees. The rear yard is completely paved making it extremely easy to look after, but would be easy to lay a nice lawn area if desired.
This ultra impressive home could be ideal for a range of buyers including young couples and families, those looking for a classy downsize option or savvy investors that are potentially looking for a weekend getaway near the coast.
For any additional information or to register your interest, please contact David Hams on 0402204841 anytime.
All floor plans, photos and text are for illustration purposes only and are not intended to be part of any contract. All measurements are approximate and details intended to be relied upon should be independently verified. (RLA 222182)


