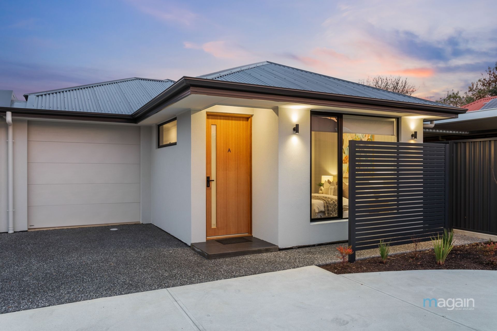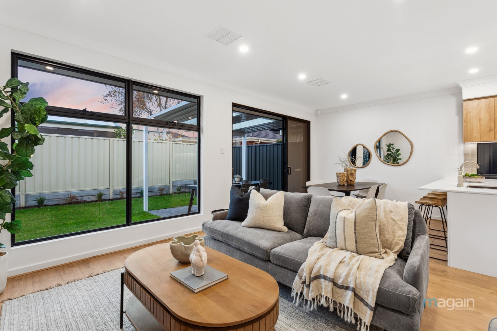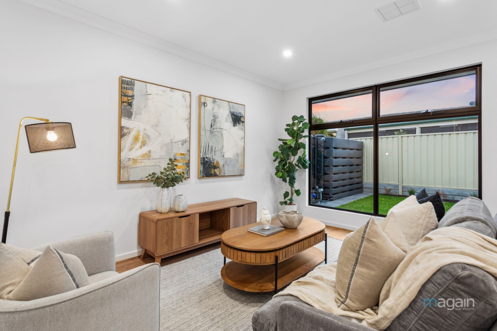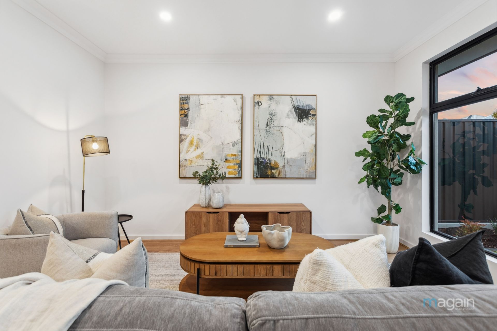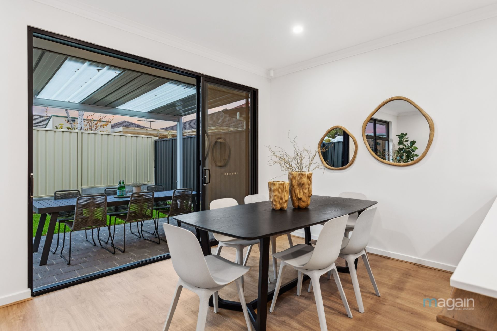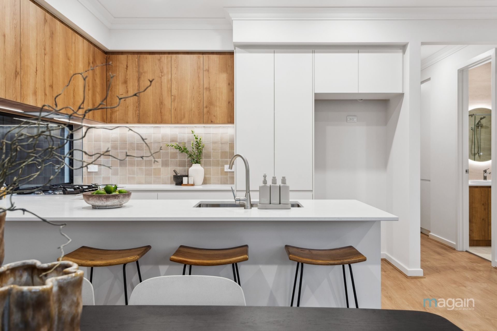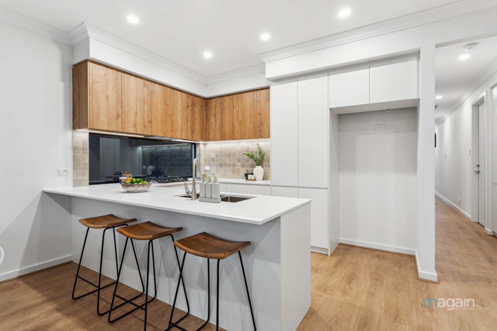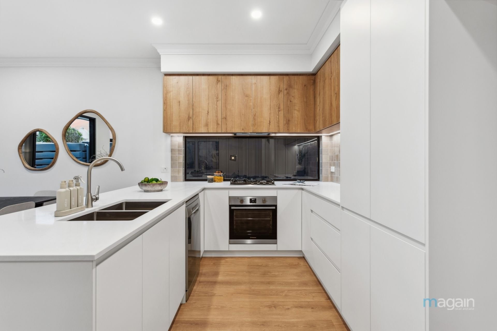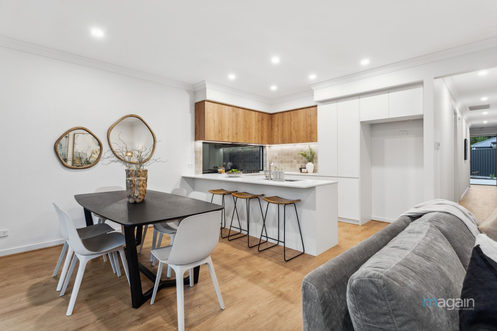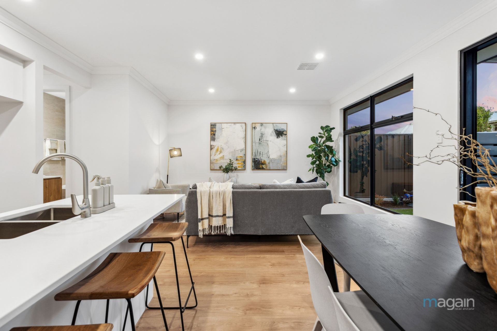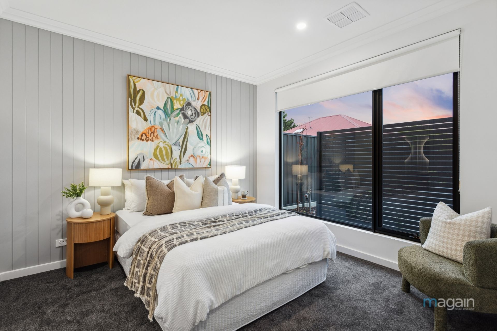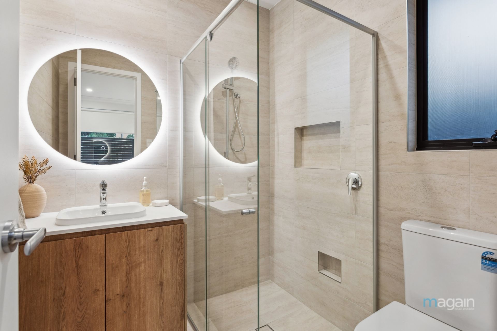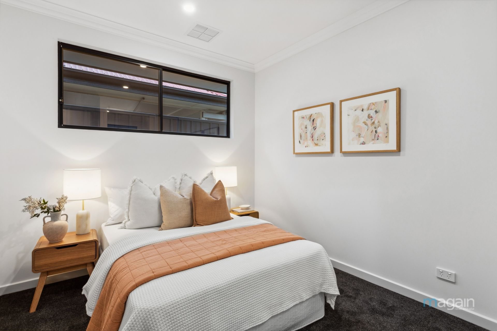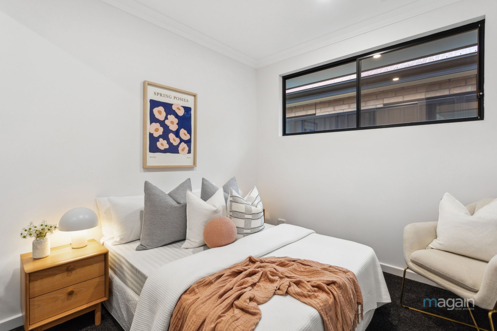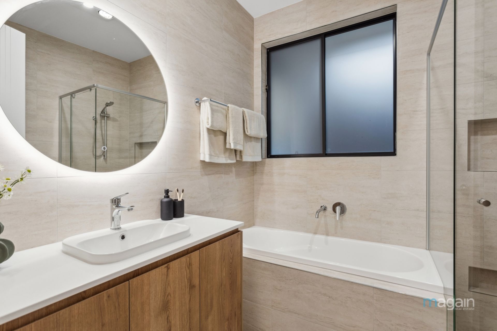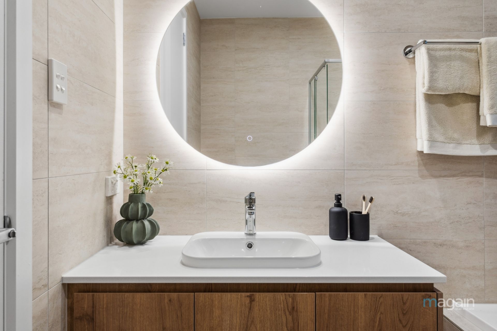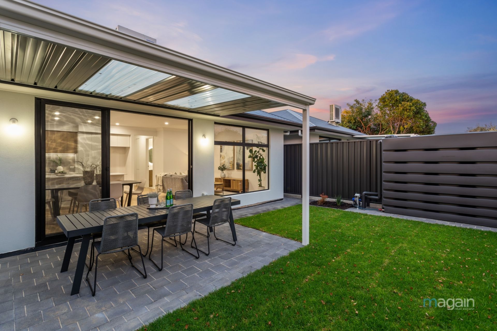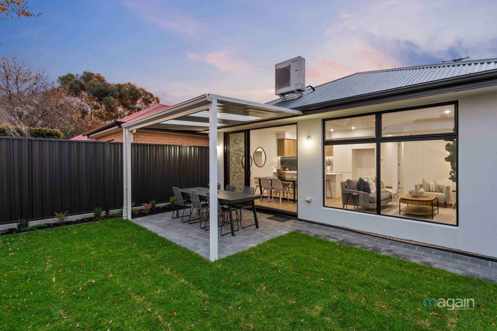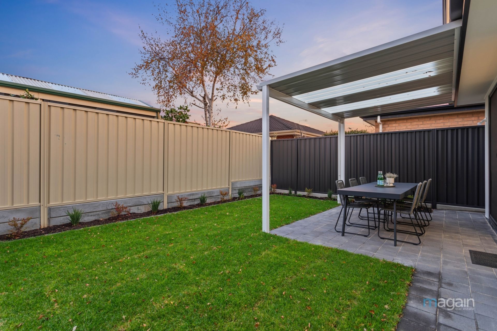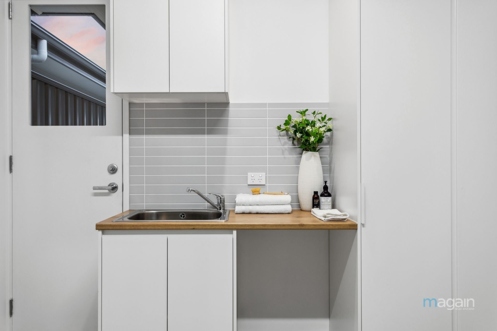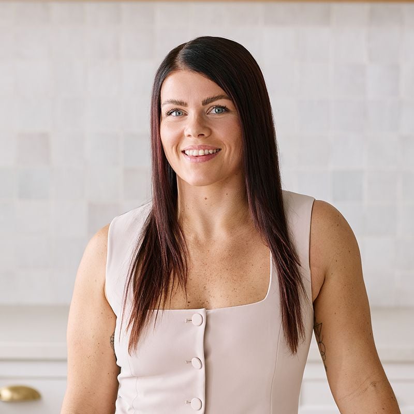14a Fifth Avenue, Ascot Park
SOLD BY TRAVIS DENHAM and BECKY ARNOLD
Please contact Travis Denham and Becky Arnold from Magain Real Estate for all your property advice.
Nestled in a sought-after neighbourhood among quality homes, this stunning new build offers an exceptional blend of style, comfort, and convenience. Set back from the street, it features three spacious bedrooms and a versatile open-plan design, enhanced by smart technology and a low-maintenance outdoor entertaining space, perfect for first time buyers, downsizers, or investors alike.
Step inside to discover premium finishes and a thoughtfully crafted layout. A short entry hallway leads to a bright, open living, kitchen, and dining area filled with natural light streaming through expansive picture windows and wide sliding doors. This peaceful, airy space is ideal for relaxing or entertaining, with neutral timber-look flooring that complements any style. Seamlessly flowing outdoors to the covered alfresco, it invites effortless indoor-outdoor living. Enjoy year-round comfort with ducted reverse cycle air conditioning, with convenient Wi-Fi/remote operation.
The kitchen is both stylish and practical, boasting sleek white cabinetry, elegant stone benchtops, and quality stainless steel appliances, including a 4-burner gas cooktop with rangehood, oven, and dishwasher. A double sink, dedicated fridge space, spacious pantry, and breakfast bar complete the setup, perfect for casual dining or social gatherings.
Each of the three generous bedrooms offers abundant natural light, plush carpeting, and ducted air vents to ensure comfort throughout the year. The master suite serves as a private retreat, featuring a walk-in robe and modern ensuite. Bedrooms two and three come with mirrored built-in wardrobes, providing ample storage while maximizing floor space.
The floorplan has been thoughtfully designed for everyday comfort and convenience, with bedrooms 2 & 3 adjacent to the main bathroom while the master is serviced by an ensuite. Both bathrooms are elegantly appointed with floor-to-ceiling tiles, a walk-in shower with built-in niches, stone vanity, and a chic backlit mirror. The main bathroom also has a relaxing bathtub, ideal for unwinding at the end of the day.
Additional highlights include a security system for peace of mind, continuous flow gas hot water, full internal and external insulation for energy efficiency, and lofty 2.7m ceilings with 2.4m doors that enhance the sense of space and luxury.
For vehicle security and convenience, the home offers a single lock-up garage with a remote-controlled panel lift door and internal access, plus extra driveway parking for additional cars.
Outside, the attractive façade welcomes you in, while the covered alfresco at the rear extends your living space outdoors for year-round entertaining. A generous lawn area provides plenty of room for kids and pets to play, and automatic irrigation keeps the gardens effortlessly maintained.
When it comes to location, this home truly excels. Positioned close to a range of quality schools, including Edwardstown Primary, Black Forest Primary, Emmaus Christian College, and Plympton International College, it's ideal for families. Flinders University, Flinders Medical Centre, and Westfield Marion are all just a short drive away, offering education, healthcare, and retail at your fingertips. Surrounded by a selection of local parks and reserves, there's plenty of green space to explore. With Edwardstown Railway Station and multiple bus stops nearby, commuting is simple and stress-free, making this an exceptionally convenient and well-connected address.
Act fast, your dream home won't stay on the market for long!
Disclaimer: All floor plans, photos and text are for illustration purposes only and are not intended to be part of any contract. All measurements are approximate, and details intended to be relied upon should be independently verified.
(RLA 299713)
Magain Real Estate Brighton
Independent franchisee - Denham Property Sales Pty Ltd
Nestled in a sought-after neighbourhood among quality homes, this stunning new build offers an exceptional blend of style, comfort, and convenience. Set back from the street, it features three spacious bedrooms and a versatile open-plan design, enhanced by smart technology and a low-maintenance outdoor entertaining space, perfect for first time buyers, downsizers, or investors alike.
Step inside to discover premium finishes and a thoughtfully crafted layout. A short entry hallway leads to a bright, open living, kitchen, and dining area filled with natural light streaming through expansive picture windows and wide sliding doors. This peaceful, airy space is ideal for relaxing or entertaining, with neutral timber-look flooring that complements any style. Seamlessly flowing outdoors to the covered alfresco, it invites effortless indoor-outdoor living. Enjoy year-round comfort with ducted reverse cycle air conditioning, with convenient Wi-Fi/remote operation.
The kitchen is both stylish and practical, boasting sleek white cabinetry, elegant stone benchtops, and quality stainless steel appliances, including a 4-burner gas cooktop with rangehood, oven, and dishwasher. A double sink, dedicated fridge space, spacious pantry, and breakfast bar complete the setup, perfect for casual dining or social gatherings.
Each of the three generous bedrooms offers abundant natural light, plush carpeting, and ducted air vents to ensure comfort throughout the year. The master suite serves as a private retreat, featuring a walk-in robe and modern ensuite. Bedrooms two and three come with mirrored built-in wardrobes, providing ample storage while maximizing floor space.
The floorplan has been thoughtfully designed for everyday comfort and convenience, with bedrooms 2 & 3 adjacent to the main bathroom while the master is serviced by an ensuite. Both bathrooms are elegantly appointed with floor-to-ceiling tiles, a walk-in shower with built-in niches, stone vanity, and a chic backlit mirror. The main bathroom also has a relaxing bathtub, ideal for unwinding at the end of the day.
Additional highlights include a security system for peace of mind, continuous flow gas hot water, full internal and external insulation for energy efficiency, and lofty 2.7m ceilings with 2.4m doors that enhance the sense of space and luxury.
For vehicle security and convenience, the home offers a single lock-up garage with a remote-controlled panel lift door and internal access, plus extra driveway parking for additional cars.
Outside, the attractive façade welcomes you in, while the covered alfresco at the rear extends your living space outdoors for year-round entertaining. A generous lawn area provides plenty of room for kids and pets to play, and automatic irrigation keeps the gardens effortlessly maintained.
When it comes to location, this home truly excels. Positioned close to a range of quality schools, including Edwardstown Primary, Black Forest Primary, Emmaus Christian College, and Plympton International College, it's ideal for families. Flinders University, Flinders Medical Centre, and Westfield Marion are all just a short drive away, offering education, healthcare, and retail at your fingertips. Surrounded by a selection of local parks and reserves, there's plenty of green space to explore. With Edwardstown Railway Station and multiple bus stops nearby, commuting is simple and stress-free, making this an exceptionally convenient and well-connected address.
Act fast, your dream home won't stay on the market for long!
Disclaimer: All floor plans, photos and text are for illustration purposes only and are not intended to be part of any contract. All measurements are approximate, and details intended to be relied upon should be independently verified.
(RLA 299713)
Magain Real Estate Brighton
Independent franchisee - Denham Property Sales Pty Ltd


