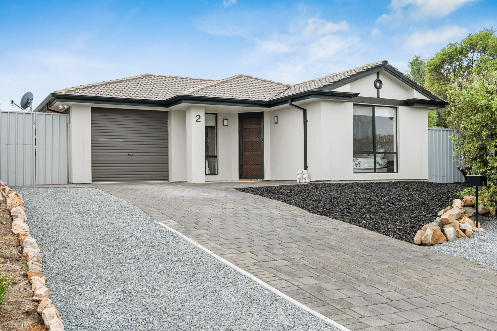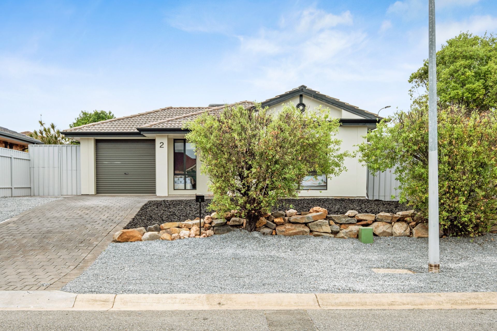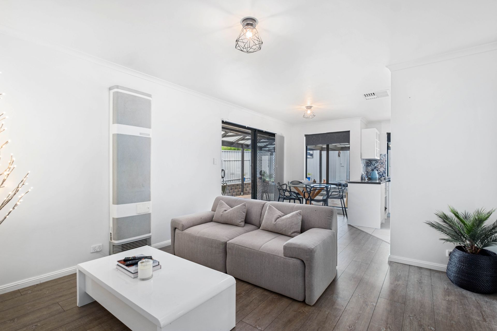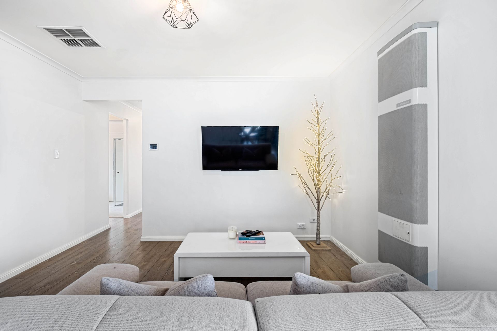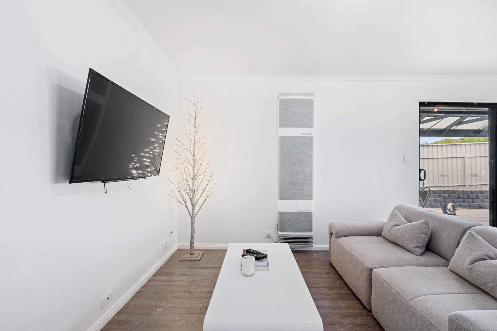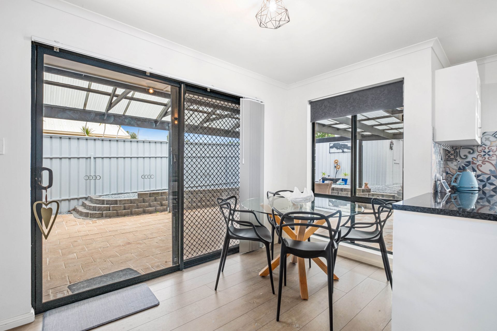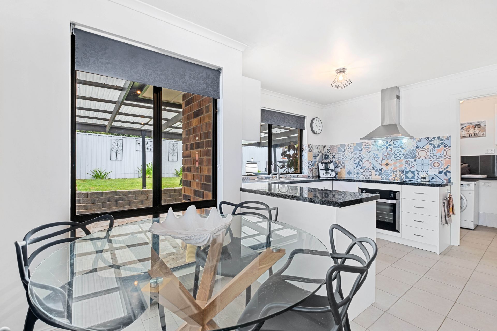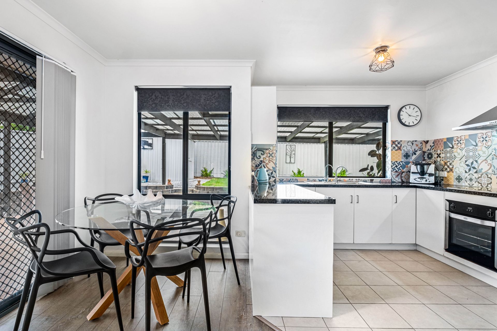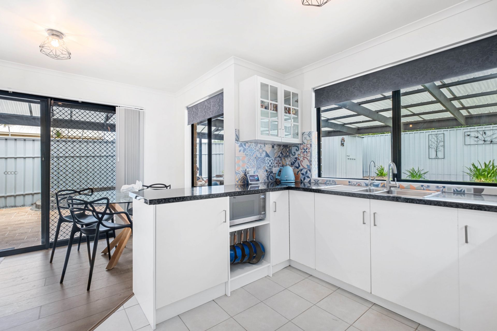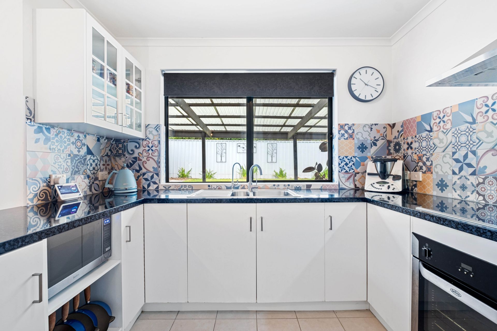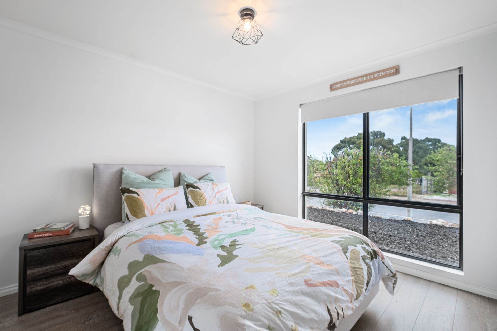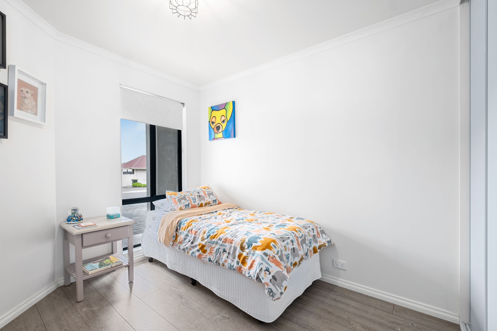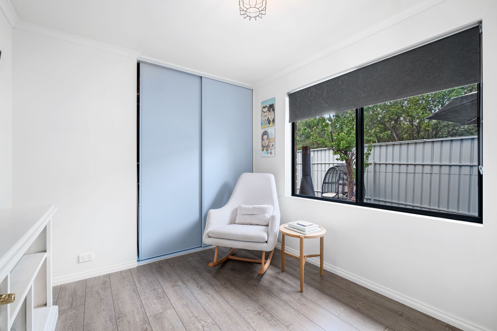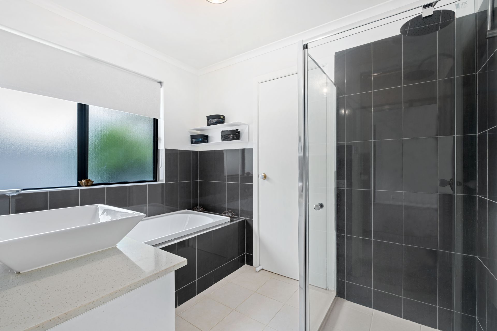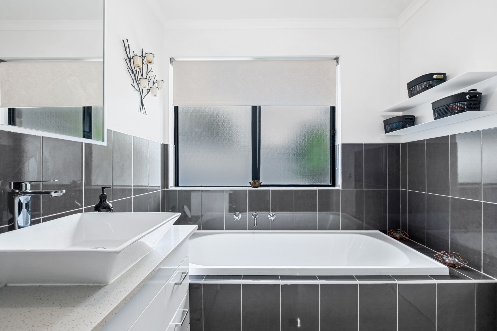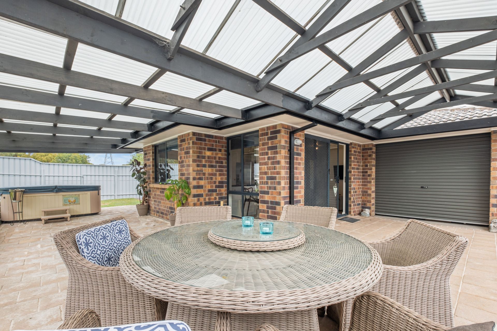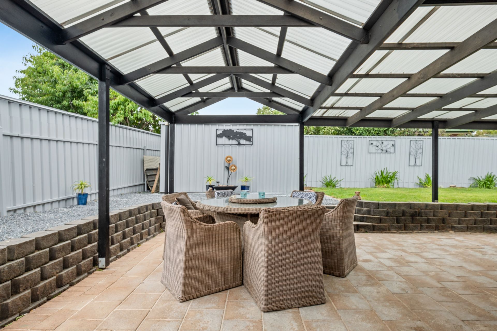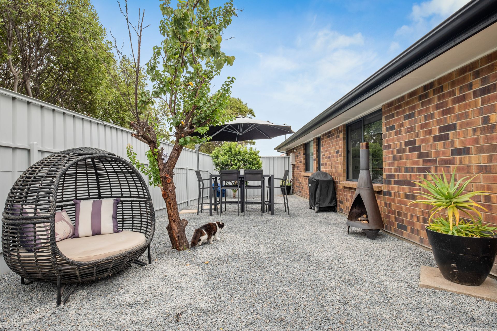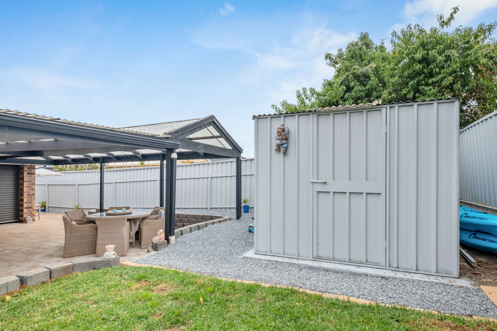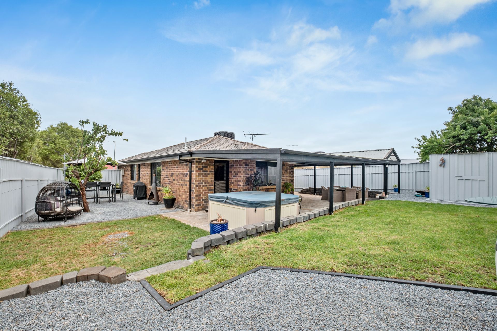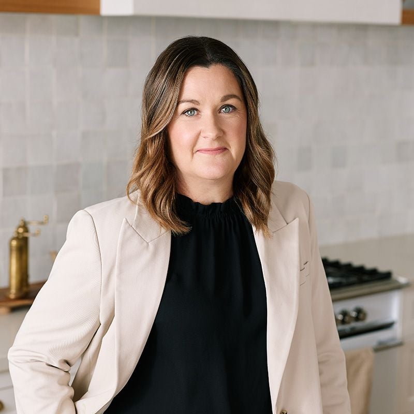2 Alana Walk, Woodcroft
A tastefully updated three-bedroom home, showcasing contemporary designs throughout a fully functional floorplan - what's not to love?
Travis Denham and Michelle Draper welcome to the market this delightful, three-bedroom home located at 2 Alana Walk, Woodcroft.
Positioned in the highly accommodating suburb of Woodcroft and within close proximity to local amenities such as shops, schools and parks, this lovely residence is sure to appeal to first home buyers, the growing family and savvy investors alike. Featuring a spacious and versatile floorplan complete with open plan living and dining as well as an extensive pergola, this property is packed with features you'll be sure to love.
Entering into the home, it is simply hard to ignore the immaculate condition that the current owners have maintained. The ash-grey, timber-style flooring is complimented by large pictures windows in each of the rooms, creating a warm and welcoming ambiance throughout the residence.
The idyllic entertainer is sure to love the layout of the open plan living and dining, as it not only allows an abundance of space for your guests to utilize, but also offers direct access to the outdoor entertainment space via glass sliding doors.
The kitchen showcases contemporary designs with a creative vintage twist, featuring sleek black benchtops complimented by a stunning patchwork patterned splash back. Appliances include an electric cooktop with rangehood and an oven, as well as plenty of space for your fridge and microwave.
Three quality bedrooms complete the home, each reasonably sized allowing plenty of space to customize each of the rooms as per your preferences. For your storage convenience all bedrooms are each fitted with a built-in wardrobe.
The layout of this floorplan is exceptionally functional with all three bedrooms within close proximity to the home's bathroom, with the master bedroom benefitting from direct access.
The bathroom is sleek and simplistic, with black wall tiling complimented by white fixations. The bathroom is complete with a vanity, bathtub, shower and to the delight of the growing family, there is a separate toilet.
For optimum temperature control, the home is fitted with ducted evaporative cooling and gas heating.
In case you weren't already impressed by the interior of the home, you'll be sure to love what's outside. The front of the home presents beautifully, with a neat and tidy, low maintenance garden. For storage of your vehicle, there is a single garage as well as additional driveway space if you require.
To the rear of the home, the outdoor entertainment space is sure to impress. Positioned under an extensive pergola, you can enjoy hosting family and friends all year-round, regardless of the weather. There is plenty of lawn area for the kids and pets to play, and for the savvy handyman or aspiring 'Greenthumb,' there is a garden shed for storage of any tools or equipment.
As far as location goes you really cannot get much better than this! With numerous schools all within a close proximity such as Woodcroft Primary School, Emmaus Catholic Primary School, Happy Valley Primary School, Woodcroft College and Prescott College Southern. Not to mention the home being only a short drive away from Woodcroft Plaza and having easy access to public transport with the Reynella Bus Interchange and Lonsdale Railway Station not too far away. Only a 24-minute drive will land you in the Adelaide CBD, via the expressway; it just doesn't get much better than this.
Disclaimer: All floor plans, photos and text are for illustration purposes only and are not intended to be part of any contract. All measurements are approximate, and details intended to be relied upon should be independently verified.
(RLA 299713)
Magain Real Estate Brighton
Independent franchisee - Denham Property Sales Pty Ltd
Positioned in the highly accommodating suburb of Woodcroft and within close proximity to local amenities such as shops, schools and parks, this lovely residence is sure to appeal to first home buyers, the growing family and savvy investors alike. Featuring a spacious and versatile floorplan complete with open plan living and dining as well as an extensive pergola, this property is packed with features you'll be sure to love.
Entering into the home, it is simply hard to ignore the immaculate condition that the current owners have maintained. The ash-grey, timber-style flooring is complimented by large pictures windows in each of the rooms, creating a warm and welcoming ambiance throughout the residence.
The idyllic entertainer is sure to love the layout of the open plan living and dining, as it not only allows an abundance of space for your guests to utilize, but also offers direct access to the outdoor entertainment space via glass sliding doors.
The kitchen showcases contemporary designs with a creative vintage twist, featuring sleek black benchtops complimented by a stunning patchwork patterned splash back. Appliances include an electric cooktop with rangehood and an oven, as well as plenty of space for your fridge and microwave.
Three quality bedrooms complete the home, each reasonably sized allowing plenty of space to customize each of the rooms as per your preferences. For your storage convenience all bedrooms are each fitted with a built-in wardrobe.
The layout of this floorplan is exceptionally functional with all three bedrooms within close proximity to the home's bathroom, with the master bedroom benefitting from direct access.
The bathroom is sleek and simplistic, with black wall tiling complimented by white fixations. The bathroom is complete with a vanity, bathtub, shower and to the delight of the growing family, there is a separate toilet.
For optimum temperature control, the home is fitted with ducted evaporative cooling and gas heating.
In case you weren't already impressed by the interior of the home, you'll be sure to love what's outside. The front of the home presents beautifully, with a neat and tidy, low maintenance garden. For storage of your vehicle, there is a single garage as well as additional driveway space if you require.
To the rear of the home, the outdoor entertainment space is sure to impress. Positioned under an extensive pergola, you can enjoy hosting family and friends all year-round, regardless of the weather. There is plenty of lawn area for the kids and pets to play, and for the savvy handyman or aspiring 'Greenthumb,' there is a garden shed for storage of any tools or equipment.
As far as location goes you really cannot get much better than this! With numerous schools all within a close proximity such as Woodcroft Primary School, Emmaus Catholic Primary School, Happy Valley Primary School, Woodcroft College and Prescott College Southern. Not to mention the home being only a short drive away from Woodcroft Plaza and having easy access to public transport with the Reynella Bus Interchange and Lonsdale Railway Station not too far away. Only a 24-minute drive will land you in the Adelaide CBD, via the expressway; it just doesn't get much better than this.
Disclaimer: All floor plans, photos and text are for illustration purposes only and are not intended to be part of any contract. All measurements are approximate, and details intended to be relied upon should be independently verified.
(RLA 299713)
Magain Real Estate Brighton
Independent franchisee - Denham Property Sales Pty Ltd


