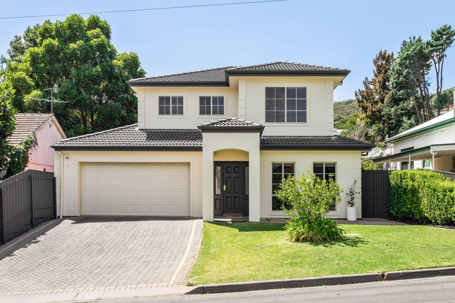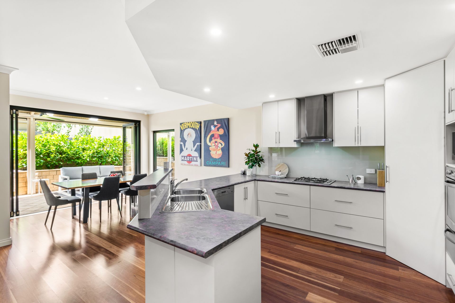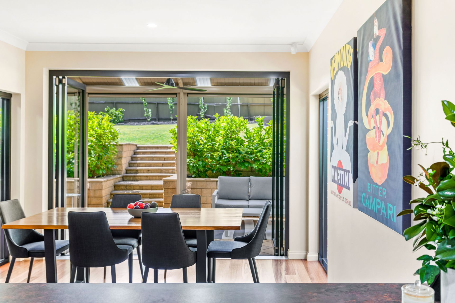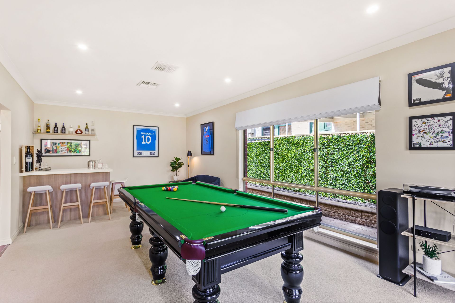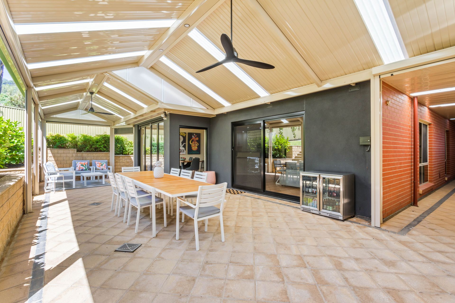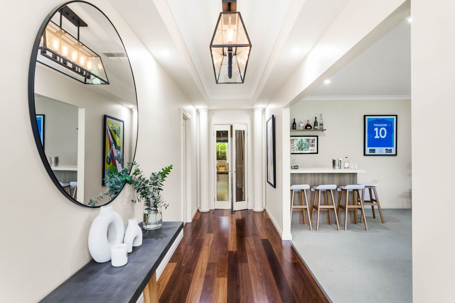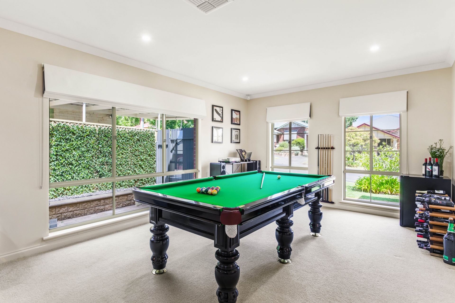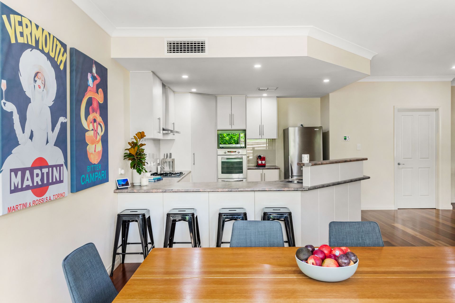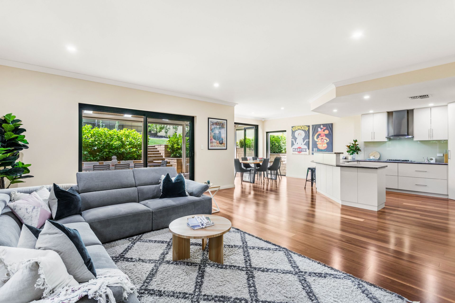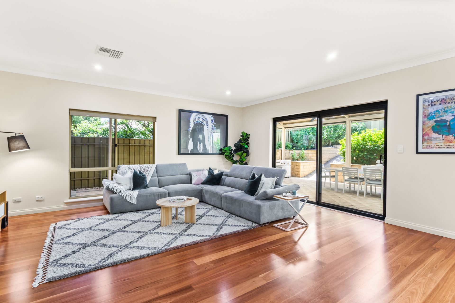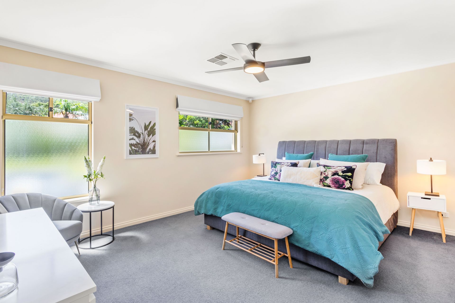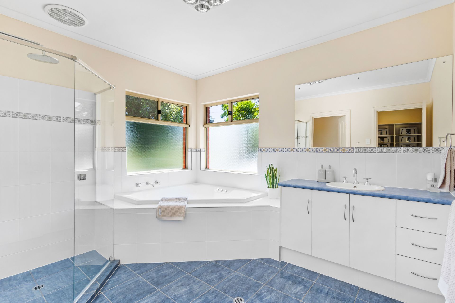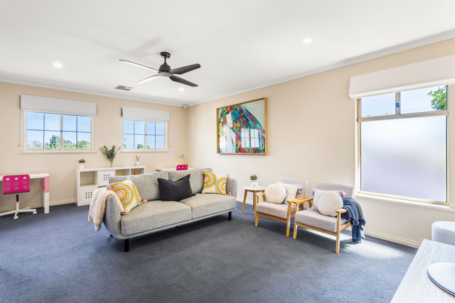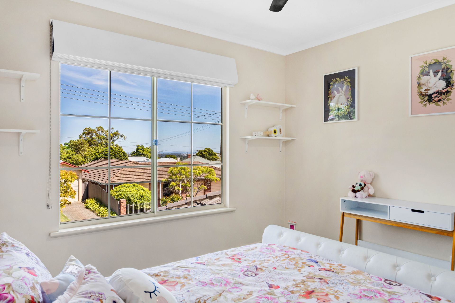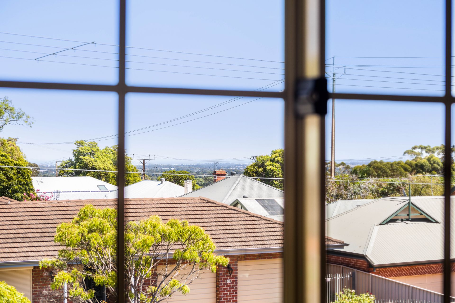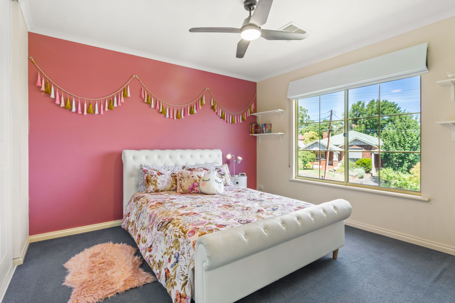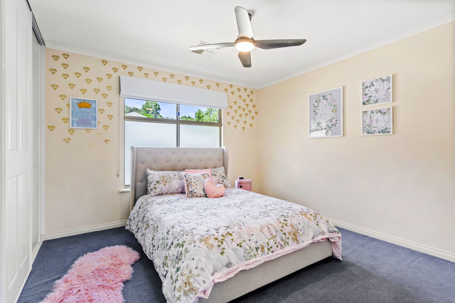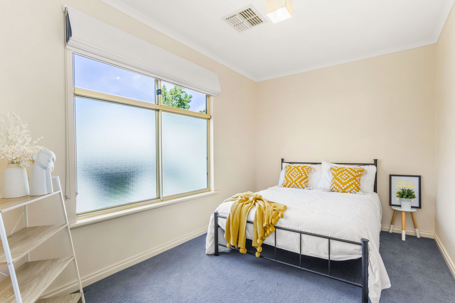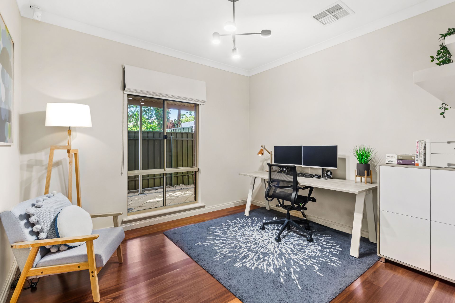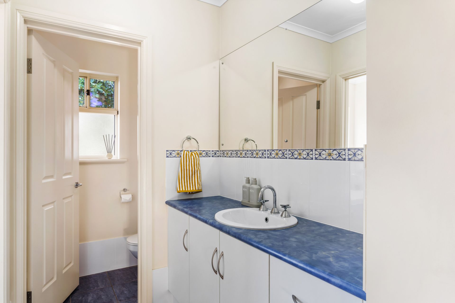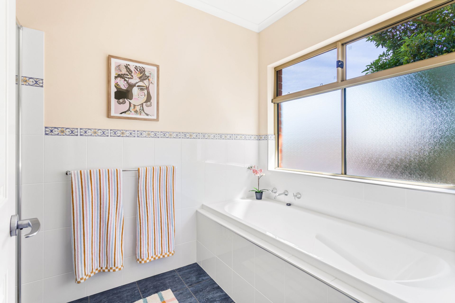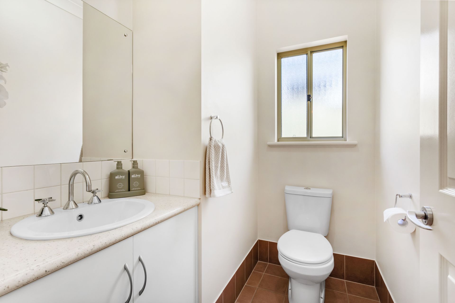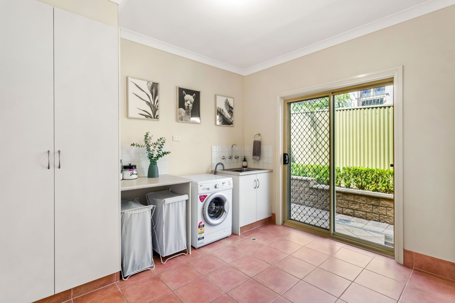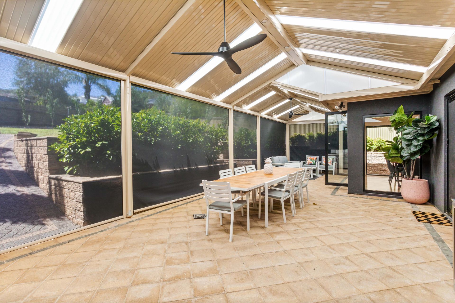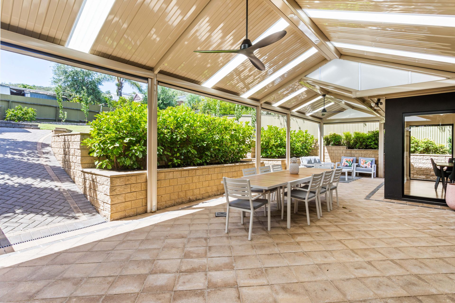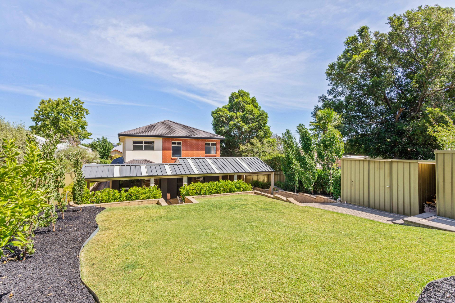2 Owen Street, Torrens Park
Elegant living of grand proportions in 'dress circle' location
Please contact Danielle Comer or Rachael Farror for viewing times.
Perfectly positioned amongst the picturesque Adelaide foothills, this breath-taking home with a huge 334sqm of internal and external living has a commanding street presence and has been sensibly built to make great use of the generous 710sqm (approx.) parcel of land, it really needs to be seen to be believed. A quick walk to the fantastic Randell Park, and surrounded by popular local schools including Scotch College, Mercedes College, Mitcham Primary, Unley High, and Mitcham Girls High, this home will suit a wide variety of buyers including the large family, and a savvy investor looking for great rental returns.
Upon entrance to the home, you are welcomed by a sophisticated entryway with timber floors and high vaulted ceilings, adjacent to a spacious games room laden with cozy carpeted flooring and featuring a built-in bar and large picture windows letting in plenty of natural light while showcasing a beautiful garden backdrop.
The central hallway flows through to the large gourmet kitchen positioned overlooking an open plan casual meals and living, which spills out through sliding doors to a paved entertaining area. The impressive kitchen is complete with a corner pantry and has been beautifully appointed with modern stainless steel appliances including a gas cooktop and dishwasher plus a well-designed raised breakfast bar providing a fantastic space for entertaining guests while also allowing for maximum storage and preparation space.
Completing the lower level is bedroom five, a good-sized storage room, a handy powder room with toilet and vanity found adjacent to the plus-sized laundry, and a double garage with roller doors and direct internal access to the home, as well as a roller door providing drive through access to a double length carport.
A beautifully crafted set of stairs with under-stair storage from the home's entrance will take you up to the second level where you find a third living, and the beautifully presented and spacious master suite with a walk-in robe plus ensuite. Bedrooms two, and three with the convenience of built-in robes, and bedroom four, are all found just off the third living, all with easy access to the three-way main bathroom, its spacious design making room for a shower, bath, vanity, and toilet plus a built-in cupboard providing valuable extra storage space.
Glass sliding stacker doors, as well as café sliding doors, open out from the open-plan living on the lower level providing a picturesque view and seamless access to an entertainer's paradise! Entertain family and friends in style with a spacious paved entertaining area with café blinds surrounding a pitched roof pergola and a paved ramp leading you up to a beautifully designed tiered back yard, established trees, raised garden beds, and a good-sized level lawn area, while the handyman of the family will love the addition of two small garden sheds.
Built to the highest of quality; some of the many valuable added extras include a double garage with roller doors plus additional off-street parking for another three cars, gas instantaneous hot water, NBN ready, ducted reverse cycle heating and cooling, a security system, and an automatic watering system.
Truly representing a lifestyle opportunity with three large internal living spaces, the flexibility of this floorplan will suit your family throughout the years. The home is surrounded by other quality homes and in close proximity to the Mitcham Shopping Village, Mitcham Train Station and an incredible lifestyle with stunning walks through the tree-lined streets of Torrens Park with footbridges over winter running creeks and through to Mitcham Reserve and the picturesque Brownhill Creek walks, this a location and lifestyle like no other.
All floorplans, photos and text are for illustration purposes only and are not intended to be part of any contract. All measurements are approximate and details intended to be relied upon should be independently verified.
(RLA 222182)
Magain Real Estate - Hyde Park
Perfectly positioned amongst the picturesque Adelaide foothills, this breath-taking home with a huge 334sqm of internal and external living has a commanding street presence and has been sensibly built to make great use of the generous 710sqm (approx.) parcel of land, it really needs to be seen to be believed. A quick walk to the fantastic Randell Park, and surrounded by popular local schools including Scotch College, Mercedes College, Mitcham Primary, Unley High, and Mitcham Girls High, this home will suit a wide variety of buyers including the large family, and a savvy investor looking for great rental returns.
Upon entrance to the home, you are welcomed by a sophisticated entryway with timber floors and high vaulted ceilings, adjacent to a spacious games room laden with cozy carpeted flooring and featuring a built-in bar and large picture windows letting in plenty of natural light while showcasing a beautiful garden backdrop.
The central hallway flows through to the large gourmet kitchen positioned overlooking an open plan casual meals and living, which spills out through sliding doors to a paved entertaining area. The impressive kitchen is complete with a corner pantry and has been beautifully appointed with modern stainless steel appliances including a gas cooktop and dishwasher plus a well-designed raised breakfast bar providing a fantastic space for entertaining guests while also allowing for maximum storage and preparation space.
Completing the lower level is bedroom five, a good-sized storage room, a handy powder room with toilet and vanity found adjacent to the plus-sized laundry, and a double garage with roller doors and direct internal access to the home, as well as a roller door providing drive through access to a double length carport.
A beautifully crafted set of stairs with under-stair storage from the home's entrance will take you up to the second level where you find a third living, and the beautifully presented and spacious master suite with a walk-in robe plus ensuite. Bedrooms two, and three with the convenience of built-in robes, and bedroom four, are all found just off the third living, all with easy access to the three-way main bathroom, its spacious design making room for a shower, bath, vanity, and toilet plus a built-in cupboard providing valuable extra storage space.
Glass sliding stacker doors, as well as café sliding doors, open out from the open-plan living on the lower level providing a picturesque view and seamless access to an entertainer's paradise! Entertain family and friends in style with a spacious paved entertaining area with café blinds surrounding a pitched roof pergola and a paved ramp leading you up to a beautifully designed tiered back yard, established trees, raised garden beds, and a good-sized level lawn area, while the handyman of the family will love the addition of two small garden sheds.
Built to the highest of quality; some of the many valuable added extras include a double garage with roller doors plus additional off-street parking for another three cars, gas instantaneous hot water, NBN ready, ducted reverse cycle heating and cooling, a security system, and an automatic watering system.
Truly representing a lifestyle opportunity with three large internal living spaces, the flexibility of this floorplan will suit your family throughout the years. The home is surrounded by other quality homes and in close proximity to the Mitcham Shopping Village, Mitcham Train Station and an incredible lifestyle with stunning walks through the tree-lined streets of Torrens Park with footbridges over winter running creeks and through to Mitcham Reserve and the picturesque Brownhill Creek walks, this a location and lifestyle like no other.
All floorplans, photos and text are for illustration purposes only and are not intended to be part of any contract. All measurements are approximate and details intended to be relied upon should be independently verified.
(RLA 222182)
Magain Real Estate - Hyde Park


