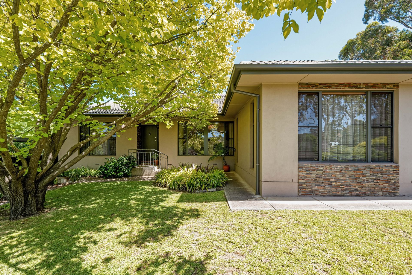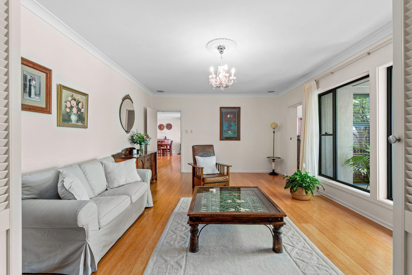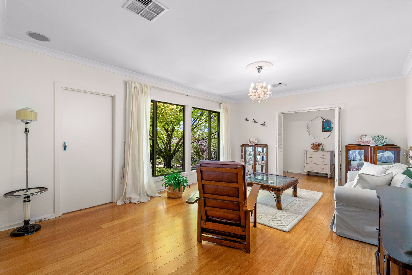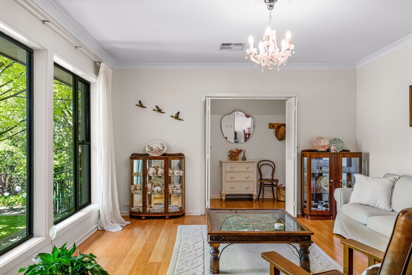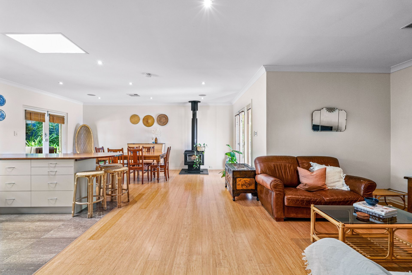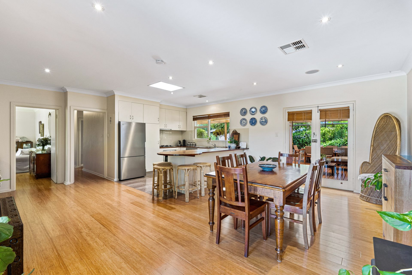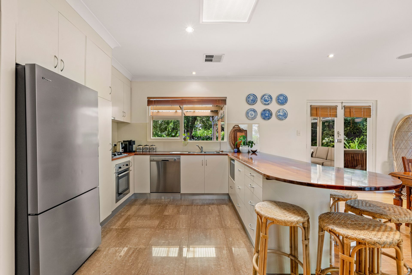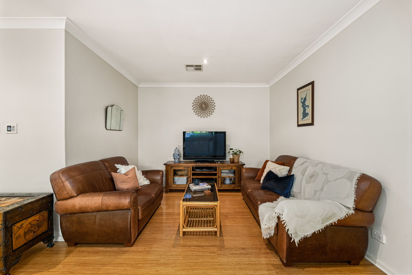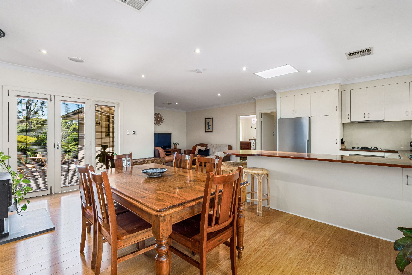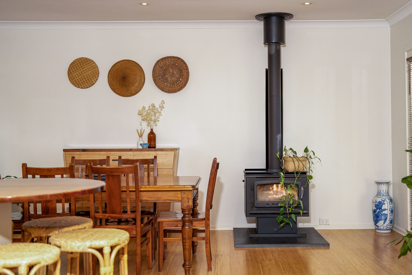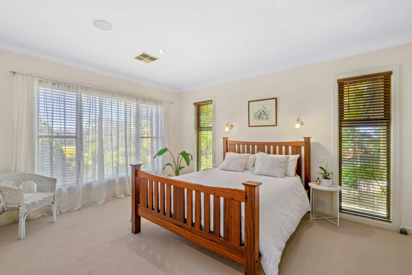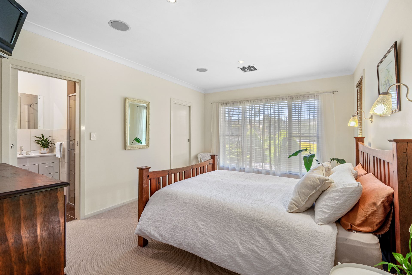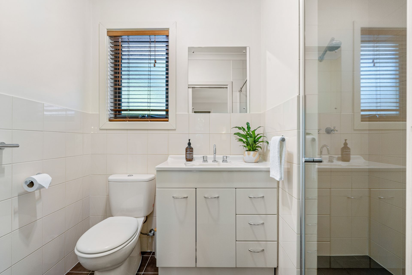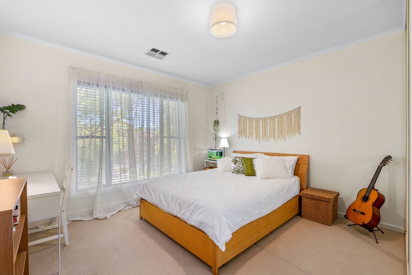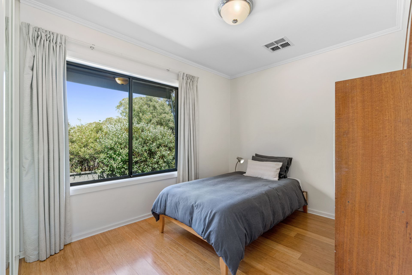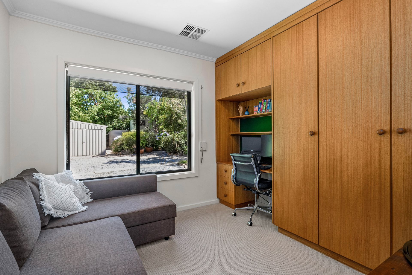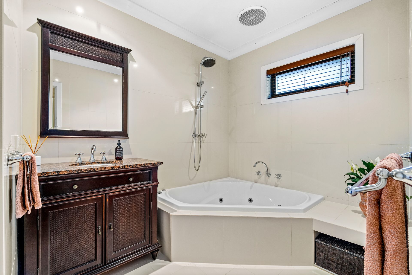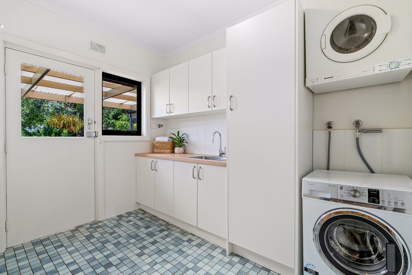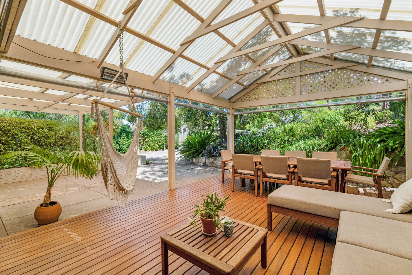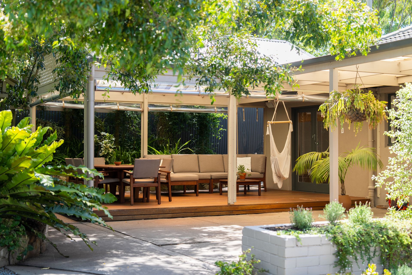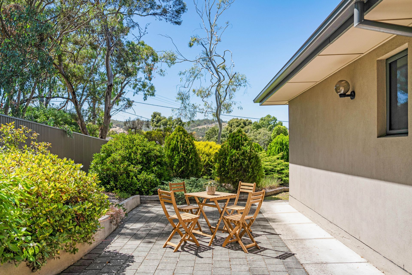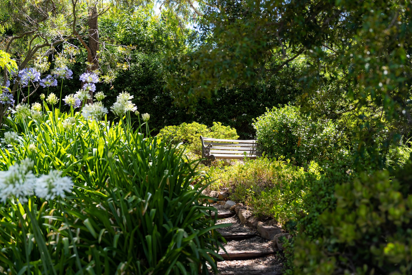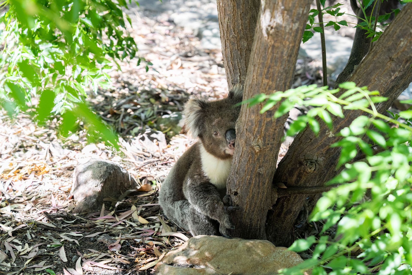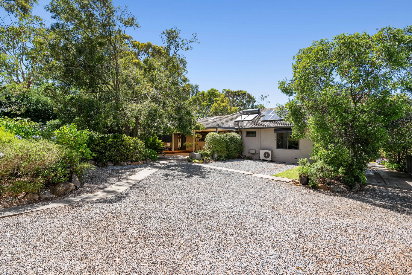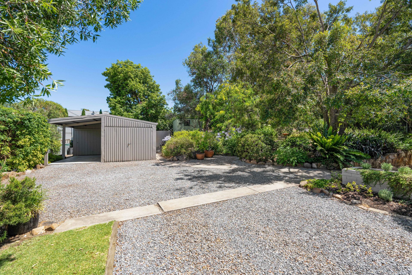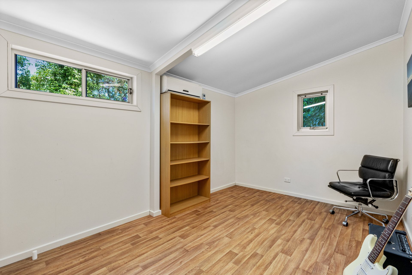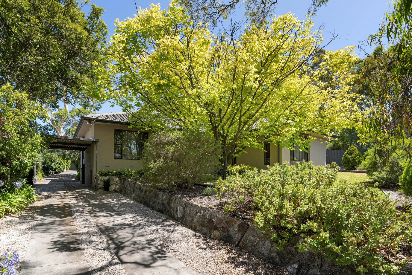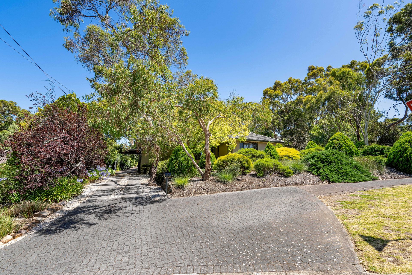2 Protea Avenue, Coromandel Valley
Family entertainer with valuable workshop space
Please contact Karen Heuer for further details.
Perfectly positioned on a generous sized allotment of 1,505 sqm (approx), among the tree tops of Coromandel Valley, with visits from the neighbourhood koala. It is ideal for the family who enjoys living the country lifestyle without forgoing everyday amenities.
This solid brick home, is set back from the road, fronted by landscaped gardens and lush lawn. You will feel welcome as soon as you step inside. This much loved home features four generous sized bedrooms with multiple living areas, outdoor entertainment area and impressive workshop with electricity and office space with own entrance, outside.
The generous sized family living and dining area to the front of the home, with quality bamboo flooring, provides a friendly space for all to enjoy. At the heart of the home, is the well appointed kitchen with quality appliances and an abundance of storage, adjacent to the casual dining room space and overlooking the second living area. A wood combustion heater provides warmth on those chilly winter nights.
Retreat to the impressive master bedroom with walk-in robe and ensuite with luxurious double shower, at the end of a busy day to enjoy some well deserved time out. All the other bedrooms have built-in robes. There is a centrally located bathroom, with spa bath and shower over bath, servicing the bedrooms with an abundance of storage in the hallway. There is a separate laundry with backyard access for convenience.
Double doors lead to the outdoor undercover timber decked area that is the perfect area to enjoy spending quality time with family and friends and soak up the peaceful outlook, whilst keeping an eye on the kids in the backyard. The established backyard garden is low maintenance, as it has mostly native plants. Double doors open to a paved courtyard, providing space to enjoy a cuppa.
The driveway has drive through access to the backyard, which leads to valuable additional secure storage for all your vehicles or even extra trades vehicles and trailers. The hands-on tradesmen will enjoy the workshop and office space it has to offer.
Additional features:
-Ducted reverse cycle for all year comfort
-Combustion heater
-Solar panels for those pesky electricity bills
-Solar electric hot water
-Separate laundry with outdoor access
-Workshop with electricity
-Split system in office
-Valuable parking spaces
-Watering system to the front garden
Enjoy the peaceful lifestyle of the Hills! Conveniently located close to central Blackwood for all your shopping amenities, restaurants and the best coffee. The popular Treetop Playground is a short distance away where you can enjoy beautiful picnic spots, scenic walking and nature trails. Offering excellent private and public schools. Easy access to public transport makes any commute a pleasure!
Don't miss your opportunity to experience the charm that this beautiful home has to offer!
All floor plans, photos and text are for illustration purposes only and are not intended to be part of any contract. All measurements are approximate and details intended to be relied upon should be independently verified.
RLA222182
Perfectly positioned on a generous sized allotment of 1,505 sqm (approx), among the tree tops of Coromandel Valley, with visits from the neighbourhood koala. It is ideal for the family who enjoys living the country lifestyle without forgoing everyday amenities.
This solid brick home, is set back from the road, fronted by landscaped gardens and lush lawn. You will feel welcome as soon as you step inside. This much loved home features four generous sized bedrooms with multiple living areas, outdoor entertainment area and impressive workshop with electricity and office space with own entrance, outside.
The generous sized family living and dining area to the front of the home, with quality bamboo flooring, provides a friendly space for all to enjoy. At the heart of the home, is the well appointed kitchen with quality appliances and an abundance of storage, adjacent to the casual dining room space and overlooking the second living area. A wood combustion heater provides warmth on those chilly winter nights.
Retreat to the impressive master bedroom with walk-in robe and ensuite with luxurious double shower, at the end of a busy day to enjoy some well deserved time out. All the other bedrooms have built-in robes. There is a centrally located bathroom, with spa bath and shower over bath, servicing the bedrooms with an abundance of storage in the hallway. There is a separate laundry with backyard access for convenience.
Double doors lead to the outdoor undercover timber decked area that is the perfect area to enjoy spending quality time with family and friends and soak up the peaceful outlook, whilst keeping an eye on the kids in the backyard. The established backyard garden is low maintenance, as it has mostly native plants. Double doors open to a paved courtyard, providing space to enjoy a cuppa.
The driveway has drive through access to the backyard, which leads to valuable additional secure storage for all your vehicles or even extra trades vehicles and trailers. The hands-on tradesmen will enjoy the workshop and office space it has to offer.
Additional features:
-Ducted reverse cycle for all year comfort
-Combustion heater
-Solar panels for those pesky electricity bills
-Solar electric hot water
-Separate laundry with outdoor access
-Workshop with electricity
-Split system in office
-Valuable parking spaces
-Watering system to the front garden
Enjoy the peaceful lifestyle of the Hills! Conveniently located close to central Blackwood for all your shopping amenities, restaurants and the best coffee. The popular Treetop Playground is a short distance away where you can enjoy beautiful picnic spots, scenic walking and nature trails. Offering excellent private and public schools. Easy access to public transport makes any commute a pleasure!
Don't miss your opportunity to experience the charm that this beautiful home has to offer!
All floor plans, photos and text are for illustration purposes only and are not intended to be part of any contract. All measurements are approximate and details intended to be relied upon should be independently verified.
RLA222182


