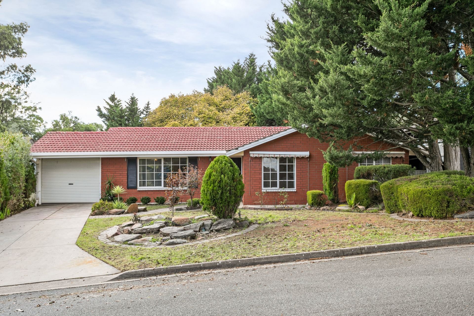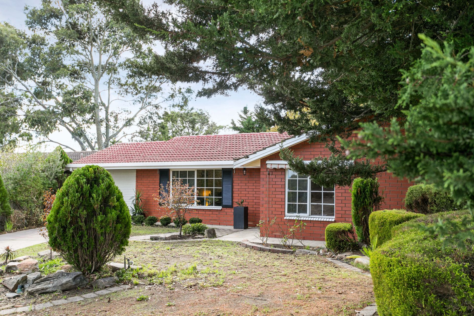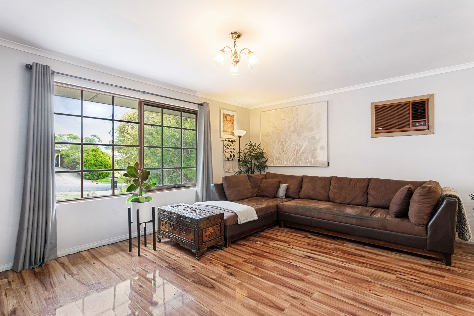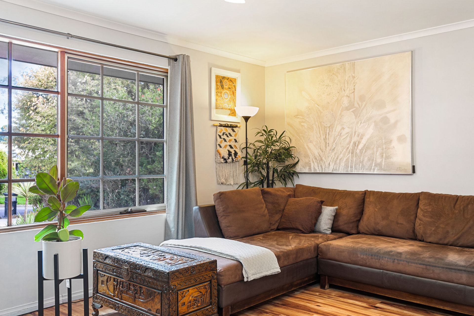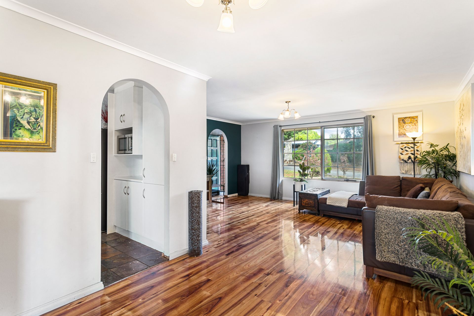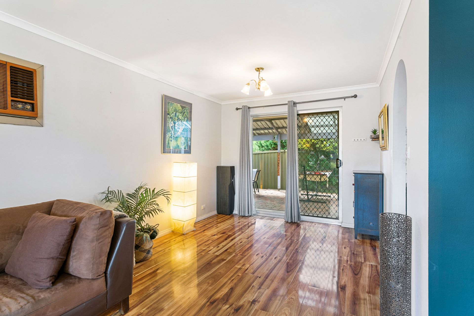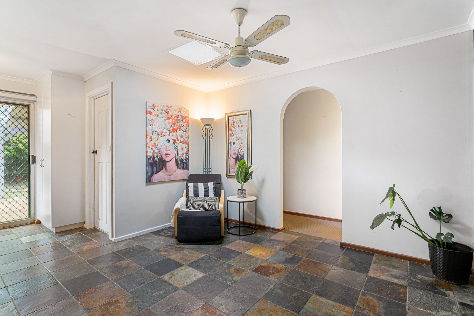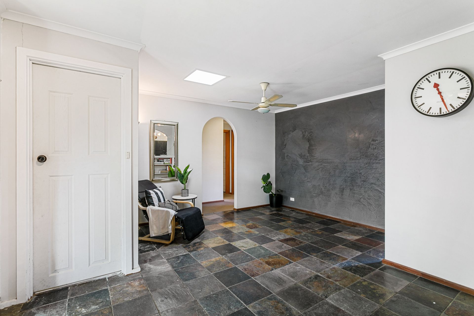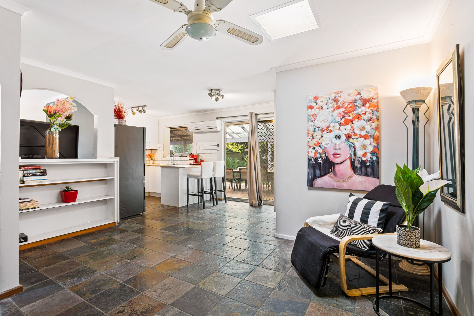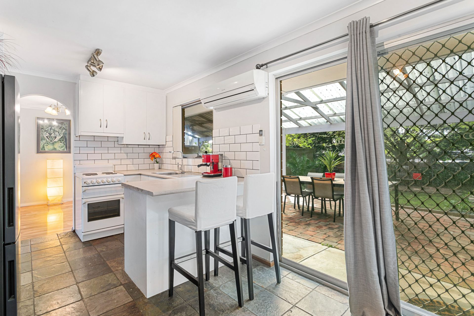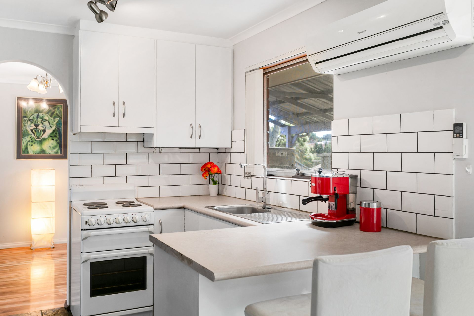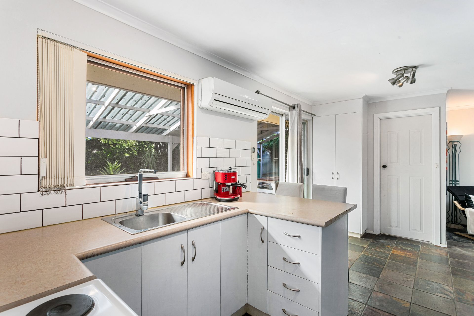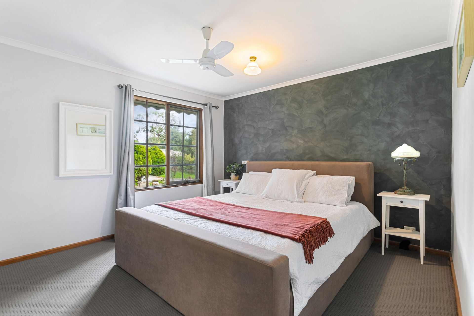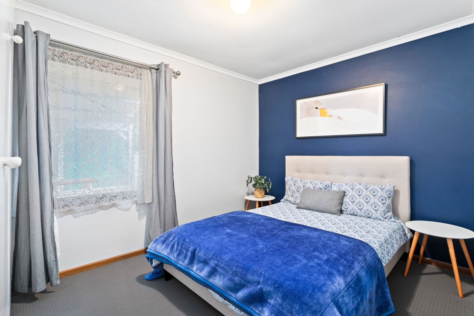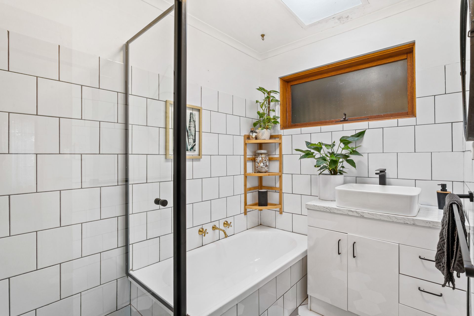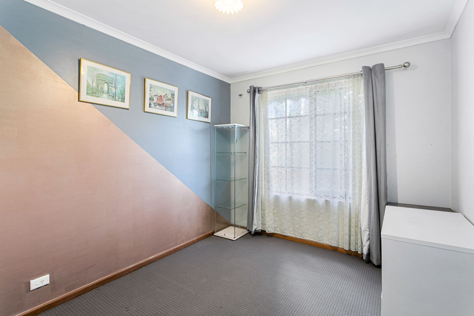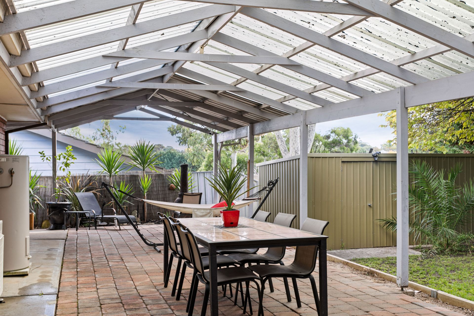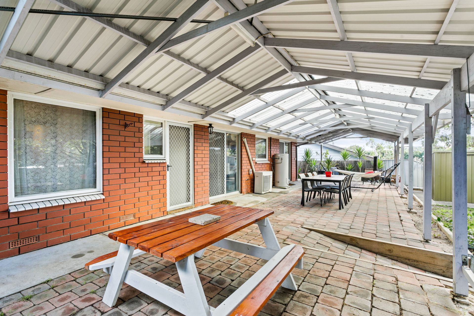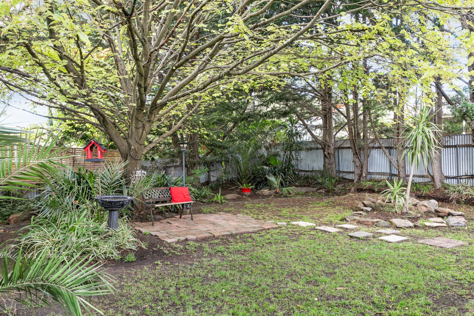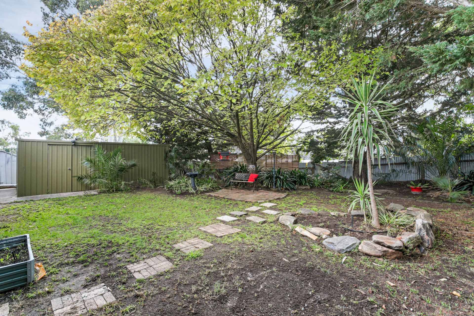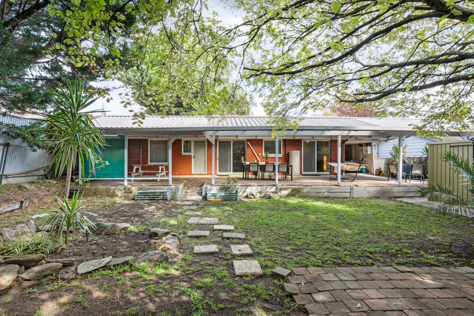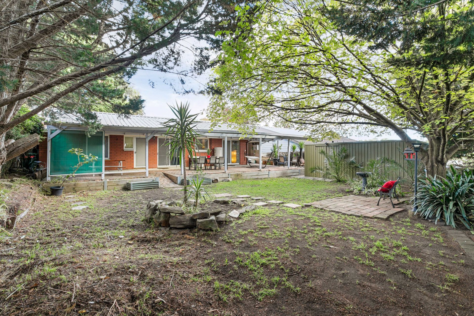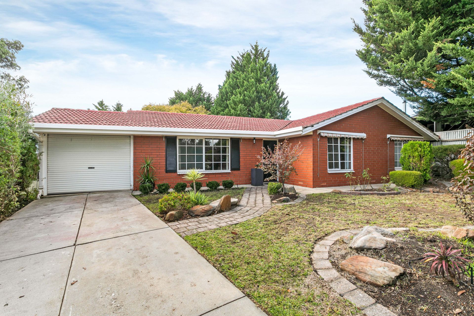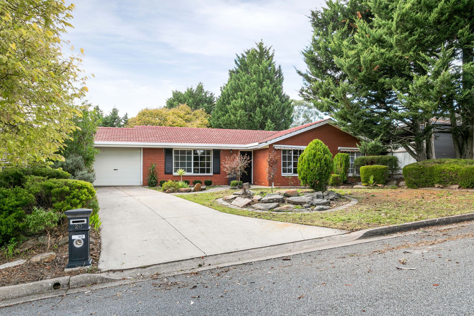20 Garnet Crescent, Flagstaff Hill
SOLD BY KAREN HEUER
Please contact Karen Heuer for all your property advice.
This charming Colonial home is located on a quiet street in the leafy suburb of Flagstaff Hill. Offering the perfect opportunity to bring up your family in this tranquil location, with local amenities in close proximity.
The versatile floor plan provides space for the whole family with three bedrooms, formal and casual living areas. Beautiful flooring flows through the formal living and dining area. The kitchen is at the centre of the home, overlooking the backyard. The master bedroom with built-in robe, overlooks the lush garden. Bedroom two and three are generous in size, with built-in robes. The centrally located family bathroom accommodates the growing family.
Adjacent to the kitchen, you have the open plan living and dining area which flows seamlessly to the undercover entertainment area. Enjoy inviting family and friends over for a BBQ, taking some well deserved time out, whilst watching the kids run around and play in the backyard.
The driveway leads to a garage with valuable drive through access to the back.
Additional features:
-Split system in kitchen
-Generous shed (3.1m x 6m) for all those extras
-Separate laundry with backyard access
The central location offers walking trails, parks and beautiful reserves. Shopping amenities is in close proximity with excellent local schools nearby. An easy commute to anywhere in Adelaide, as public transport is only a short walk away.
Don't miss your opportunity to view this home!
All floor plans, photos and text are for illustration purposes only and are not intended to be part of any contract. All measurements are approximate and details intended to be relied upon should be independently verified.
RLA 222182
This charming Colonial home is located on a quiet street in the leafy suburb of Flagstaff Hill. Offering the perfect opportunity to bring up your family in this tranquil location, with local amenities in close proximity.
The versatile floor plan provides space for the whole family with three bedrooms, formal and casual living areas. Beautiful flooring flows through the formal living and dining area. The kitchen is at the centre of the home, overlooking the backyard. The master bedroom with built-in robe, overlooks the lush garden. Bedroom two and three are generous in size, with built-in robes. The centrally located family bathroom accommodates the growing family.
Adjacent to the kitchen, you have the open plan living and dining area which flows seamlessly to the undercover entertainment area. Enjoy inviting family and friends over for a BBQ, taking some well deserved time out, whilst watching the kids run around and play in the backyard.
The driveway leads to a garage with valuable drive through access to the back.
Additional features:
-Split system in kitchen
-Generous shed (3.1m x 6m) for all those extras
-Separate laundry with backyard access
The central location offers walking trails, parks and beautiful reserves. Shopping amenities is in close proximity with excellent local schools nearby. An easy commute to anywhere in Adelaide, as public transport is only a short walk away.
Don't miss your opportunity to view this home!
All floor plans, photos and text are for illustration purposes only and are not intended to be part of any contract. All measurements are approximate and details intended to be relied upon should be independently verified.
RLA 222182


