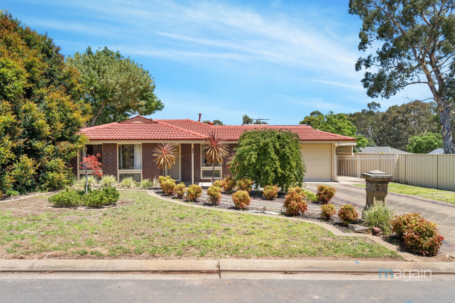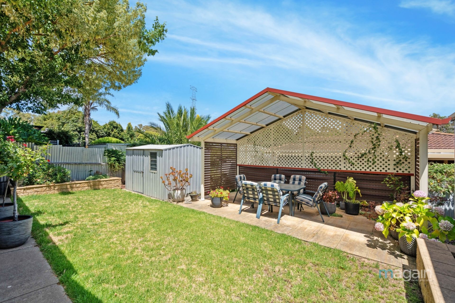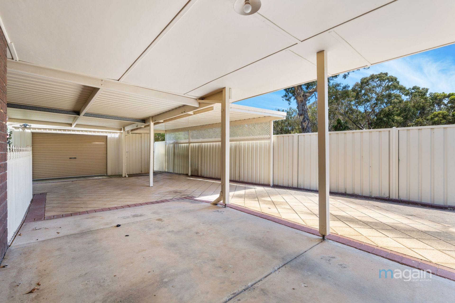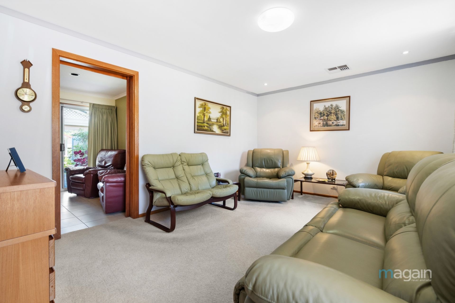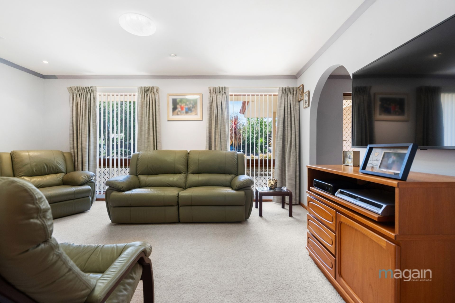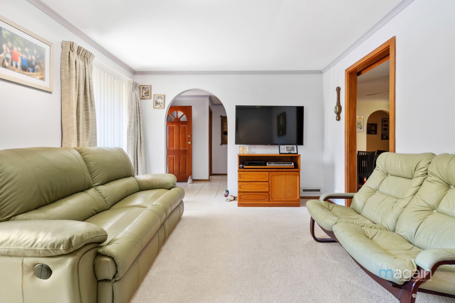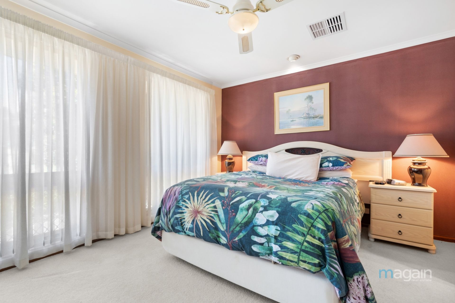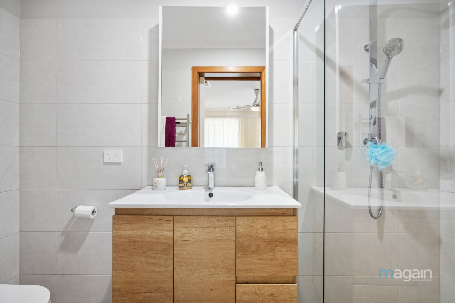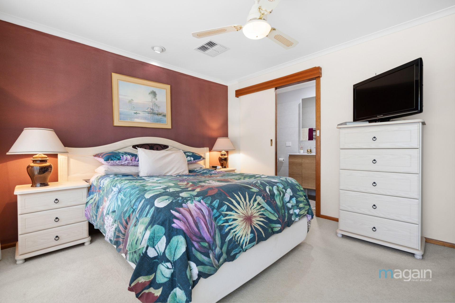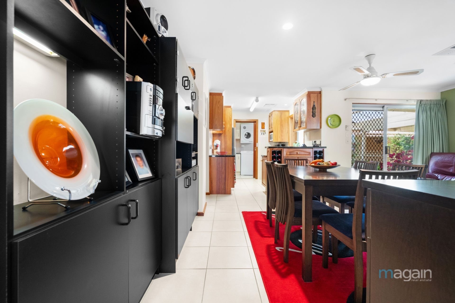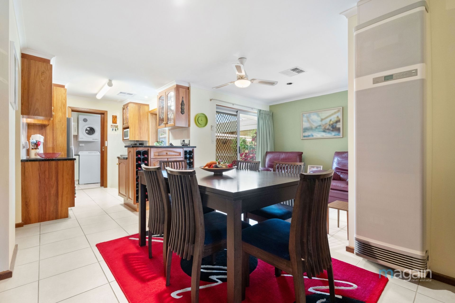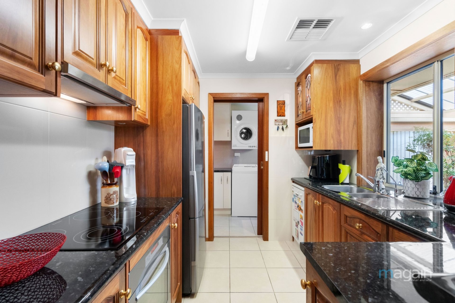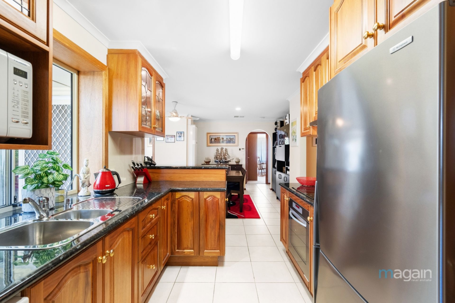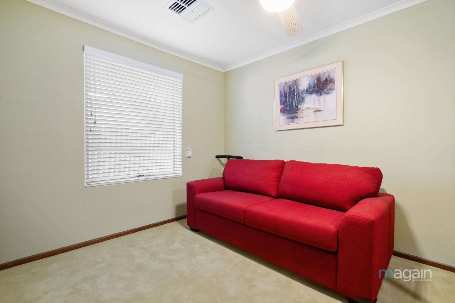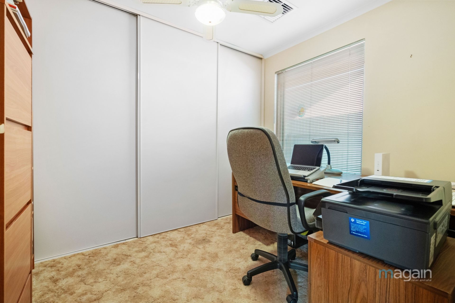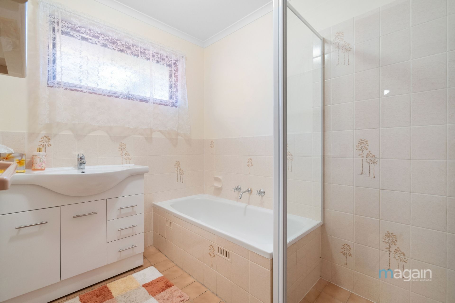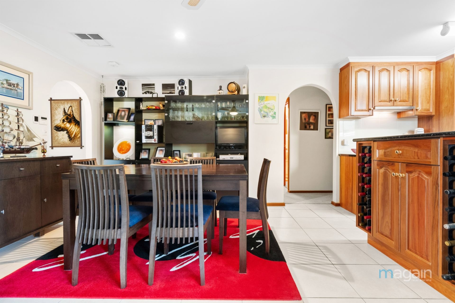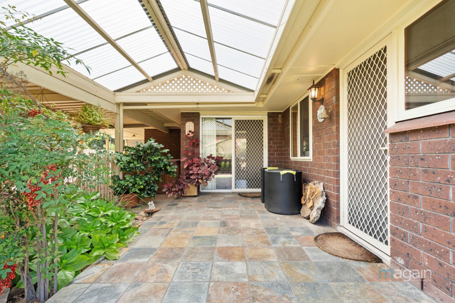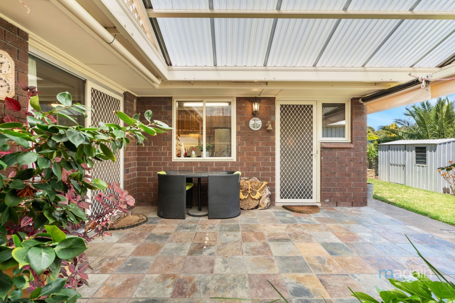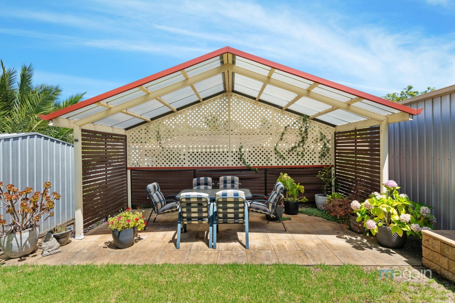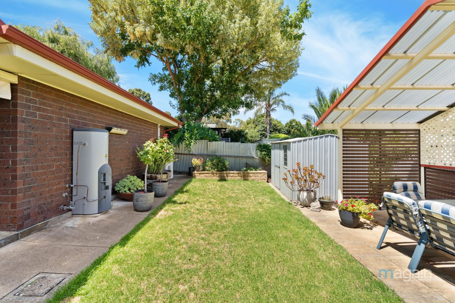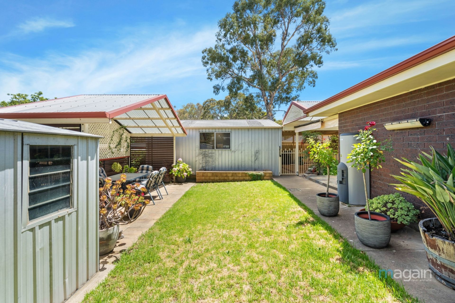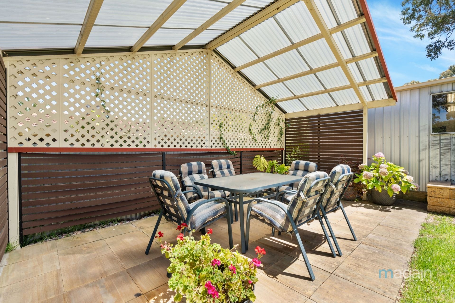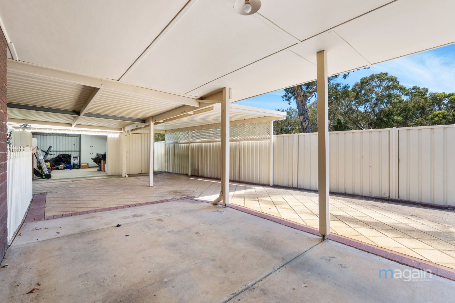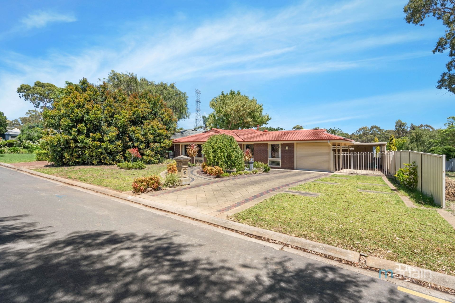22 Abraxas Court, Aberfoyle Park
SOLD BY ANDREW BOSWELL AND KAREN HEUER
Please contact Andrew Boswell or Karen Heuer from Magain Real Estate for all your property advice.
Set on a valuable corner block and in close proximity to local schools, shops parks and the Happy Valley Reservoir, we have this well cared for and updated home. Great feature of drive thru access to a rear garage / workshop which is secure, private, solid floor and has power.
Just some of the features of this lovely home are;
-Low maintenance gardens both front and rear
-Front formal lounge with downlights and front garden views
-Master bedroom with renovated ensuite, large mirrored robe and ceiling fan
-Renovated Yeomans and Haskell timber kitchen with dishwasher, lots of cupboard storage and double sink
-Kitchen overlooks the meals and family area
-Both bedrooms 2 & 3 complete with robes and ceiling fans
-Main bathroom and separate toilet
-Renovated laundry with external access
-Extensive undercover area for entertaining and storage of the cars and toys
-Bonus side driveway for caravan / boat / off street parking
-Rear garage with roller door for storage of the toys and projects
All floor plans, photos and text are for illustration purposes only and are not intended to be part of any contract. All measurements are approximate and details intended to be relied upon should be independently verified (RLA 222182)
Set on a valuable corner block and in close proximity to local schools, shops parks and the Happy Valley Reservoir, we have this well cared for and updated home. Great feature of drive thru access to a rear garage / workshop which is secure, private, solid floor and has power.
Just some of the features of this lovely home are;
-Low maintenance gardens both front and rear
-Front formal lounge with downlights and front garden views
-Master bedroom with renovated ensuite, large mirrored robe and ceiling fan
-Renovated Yeomans and Haskell timber kitchen with dishwasher, lots of cupboard storage and double sink
-Kitchen overlooks the meals and family area
-Both bedrooms 2 & 3 complete with robes and ceiling fans
-Main bathroom and separate toilet
-Renovated laundry with external access
-Extensive undercover area for entertaining and storage of the cars and toys
-Bonus side driveway for caravan / boat / off street parking
-Rear garage with roller door for storage of the toys and projects
All floor plans, photos and text are for illustration purposes only and are not intended to be part of any contract. All measurements are approximate and details intended to be relied upon should be independently verified (RLA 222182)


