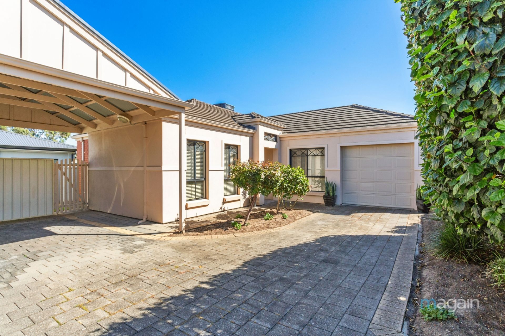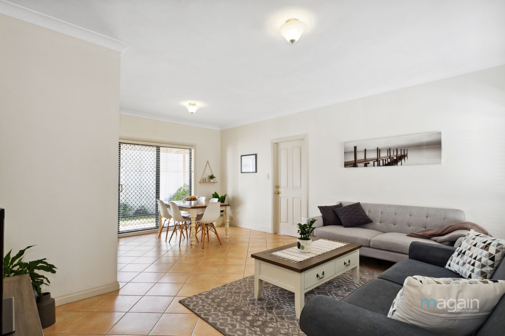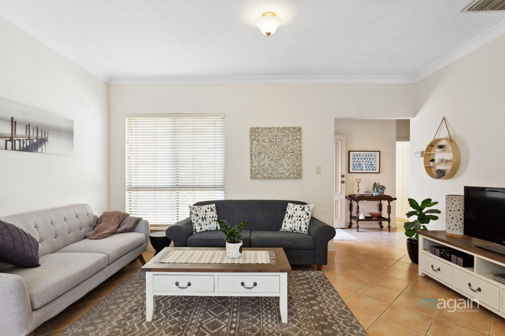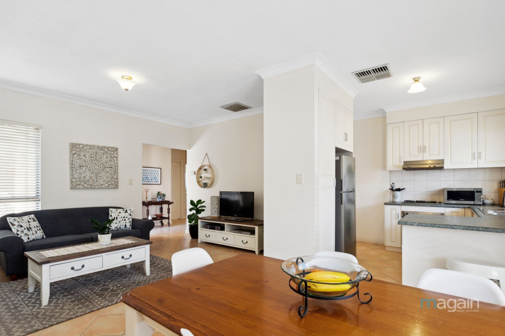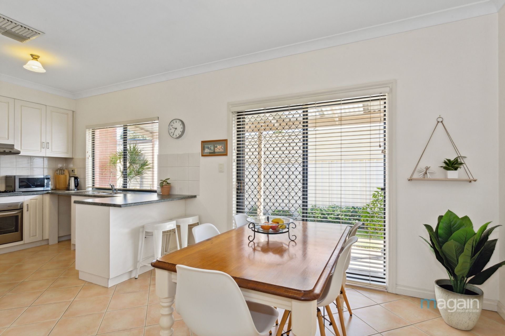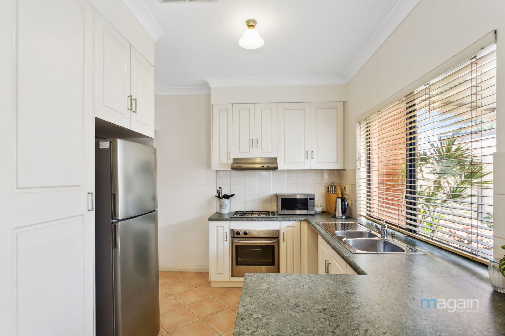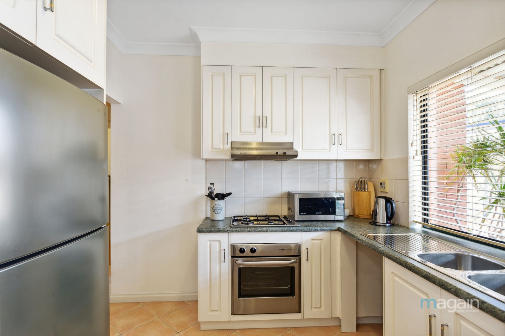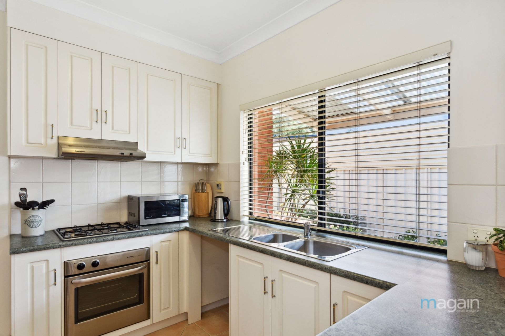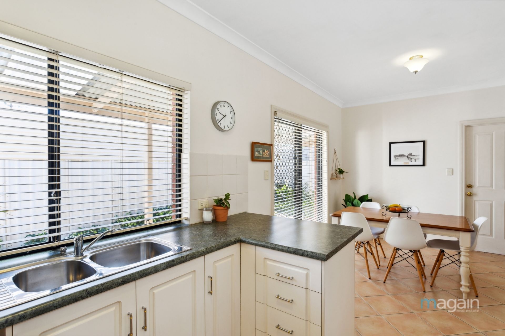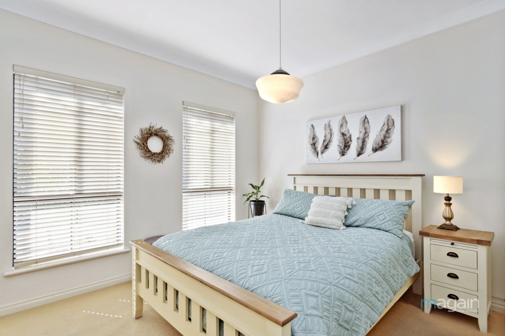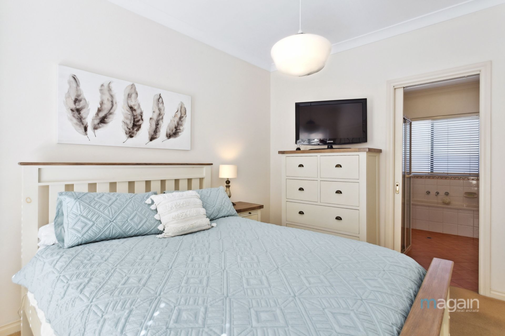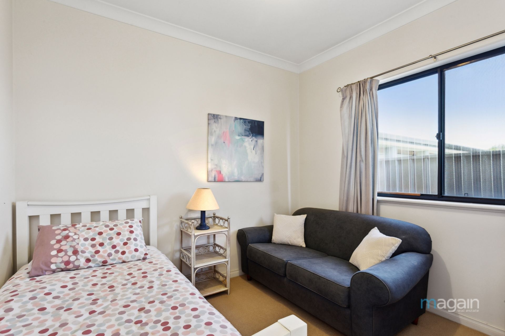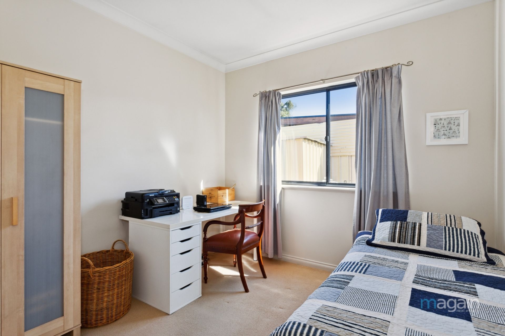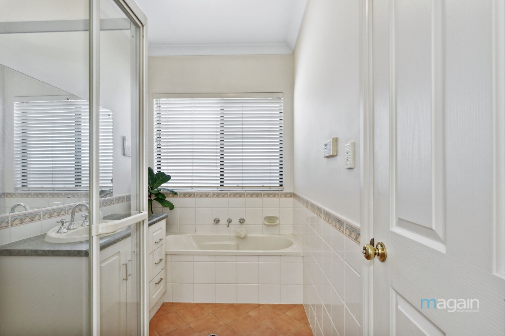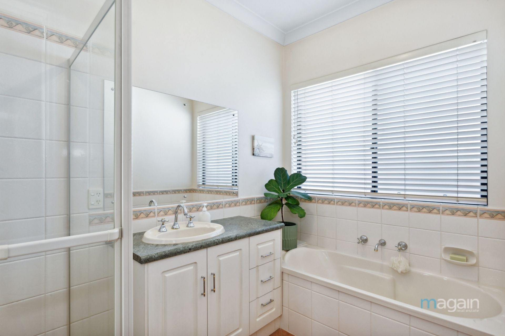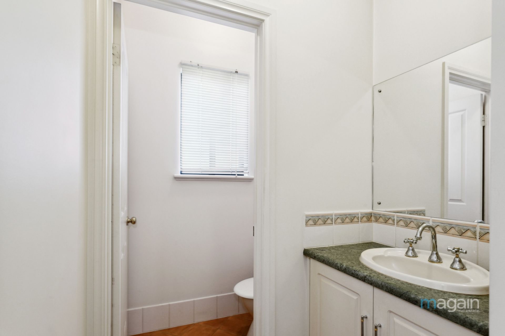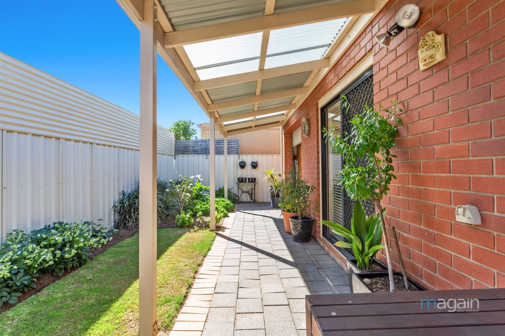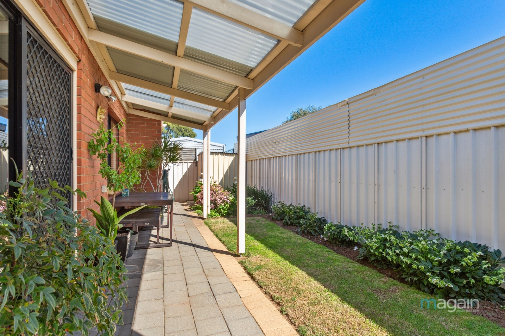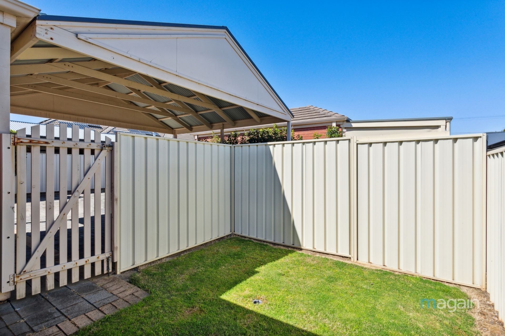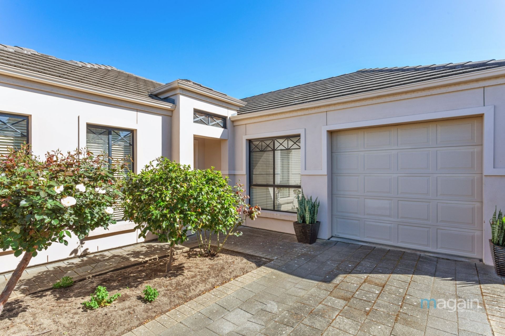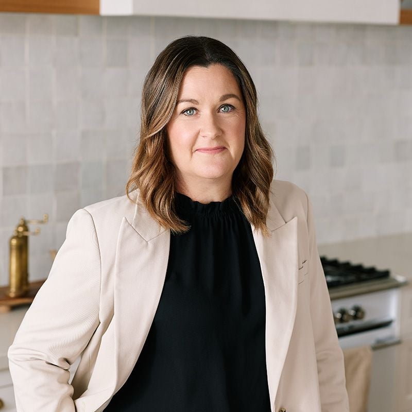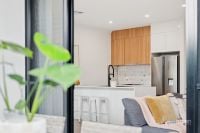24a Shephard Street, Hove
Positioned in the gorgeous suburb of Hove - this stunning residence is sure to impress!
Michelle Draper and Travis Denham proudly present to the market 24a Shephard Street, Hove.
Nestled behind and amongst quality homes is this immaculately presented, three-bedroom home that is sure to impress! Boasting quality styles and features throughout an extensive and functional floorplan, inclusive of a combined kitchen and dining area and the addition of a beautiful outdoor entertaining space.
From the moment you step into the home you will notice the warm and welcoming ambiance throughout as you are greeted by the open-plan living and dining area. The idyllic entertainer is sure to adore the layout as it not only allows an abundance of space for your guests to utilise, but also offers direct access to the outdoor entertaining space via glass sliding doors.
The master chef of the home will be sure to love the gorgeous kitchen that is complete with ample white cabinetry space and quality stainless steel appliances including a gas cooktop with a rangehood and oven. You will also enjoy the extensive bench space for food preparation or casual meals.
Completing the home are the three generously sized bedrooms that all feature picture windows and ducted cooling. For your storage convenience, bedrooms one and two include built-in robes whilst bedroom one also has direct access to the main bathroom.
The layout of this floorplan is extremely functional with all bedrooms within close proximity to the home's main bathroom and laundry. The bathroom includes a powder room complete with a vanity, bathtub, walk-in shower and to the delight of the growing family, there is a separate toilet.
Heading outside, you will find a covered and secure carport for storage of your vehicle as well as a single garage with internal access.
At the rear of the home, you can enjoy entertaining family and friends under the lovely pergola area that overlooks the beautiful, low-maintenance garden that is complete with a garden shed.
In terms of location, this has to be one of the best in Southern Adelaide. The home is only a stone's throw away from a number of quality schools including Seacliff Primary School, Seaview High School as well as being located in the Brighton High School Zone. A short drive will land you at Westfield Marion and Marion Domain Medical Centre, along with Flinders University & Flinders Hospital. The esplanade is just a short 5 minute drive if you enjoy a dip in the ocean or a walk along the beach and you can utilise so many parks and reserves nearby with the kids and pets. For those needing easy transport into the Adelaide CBD – the train is less than 1km away; it really doesn't get much better than this.
Disclaimer: All floor plans, photos and text are for illustration purposes only and are not intended to be part of any contract. All measurements are approximate and details intended to be relied upon should be independently verified.
(RLA 299713)
Magain Real Estate Brighton
Independent franchisee - Denham Property Sales Pty Ltd
Nestled behind and amongst quality homes is this immaculately presented, three-bedroom home that is sure to impress! Boasting quality styles and features throughout an extensive and functional floorplan, inclusive of a combined kitchen and dining area and the addition of a beautiful outdoor entertaining space.
From the moment you step into the home you will notice the warm and welcoming ambiance throughout as you are greeted by the open-plan living and dining area. The idyllic entertainer is sure to adore the layout as it not only allows an abundance of space for your guests to utilise, but also offers direct access to the outdoor entertaining space via glass sliding doors.
The master chef of the home will be sure to love the gorgeous kitchen that is complete with ample white cabinetry space and quality stainless steel appliances including a gas cooktop with a rangehood and oven. You will also enjoy the extensive bench space for food preparation or casual meals.
Completing the home are the three generously sized bedrooms that all feature picture windows and ducted cooling. For your storage convenience, bedrooms one and two include built-in robes whilst bedroom one also has direct access to the main bathroom.
The layout of this floorplan is extremely functional with all bedrooms within close proximity to the home's main bathroom and laundry. The bathroom includes a powder room complete with a vanity, bathtub, walk-in shower and to the delight of the growing family, there is a separate toilet.
Heading outside, you will find a covered and secure carport for storage of your vehicle as well as a single garage with internal access.
At the rear of the home, you can enjoy entertaining family and friends under the lovely pergola area that overlooks the beautiful, low-maintenance garden that is complete with a garden shed.
In terms of location, this has to be one of the best in Southern Adelaide. The home is only a stone's throw away from a number of quality schools including Seacliff Primary School, Seaview High School as well as being located in the Brighton High School Zone. A short drive will land you at Westfield Marion and Marion Domain Medical Centre, along with Flinders University & Flinders Hospital. The esplanade is just a short 5 minute drive if you enjoy a dip in the ocean or a walk along the beach and you can utilise so many parks and reserves nearby with the kids and pets. For those needing easy transport into the Adelaide CBD – the train is less than 1km away; it really doesn't get much better than this.
Disclaimer: All floor plans, photos and text are for illustration purposes only and are not intended to be part of any contract. All measurements are approximate and details intended to be relied upon should be independently verified.
(RLA 299713)
Magain Real Estate Brighton
Independent franchisee - Denham Property Sales Pty Ltd


