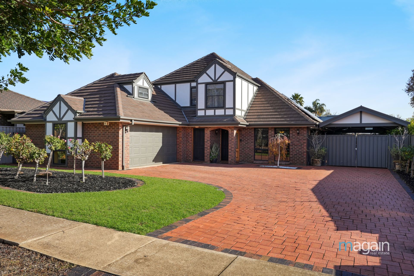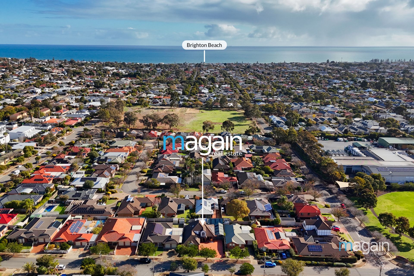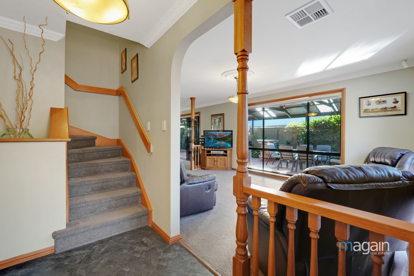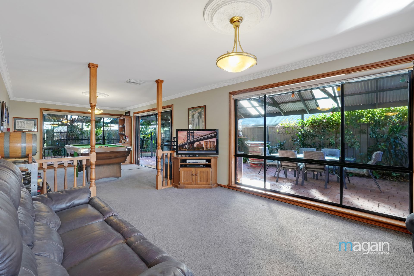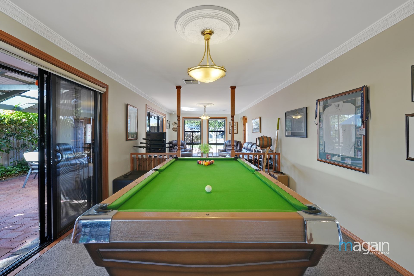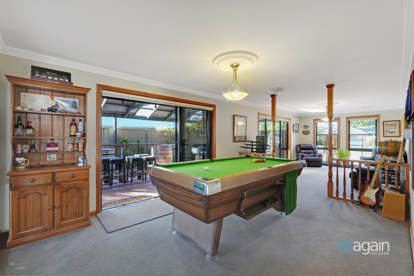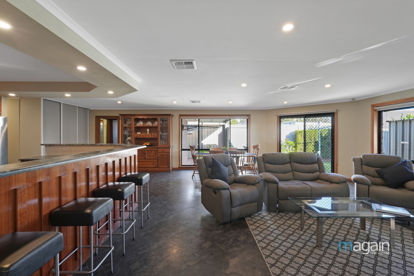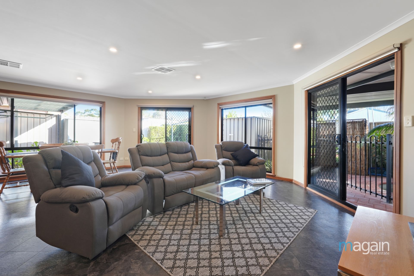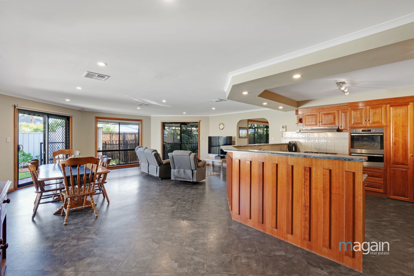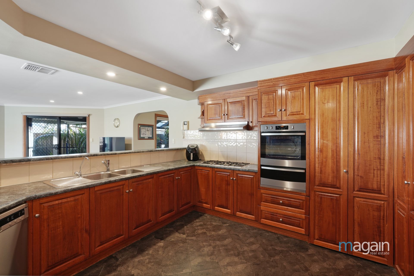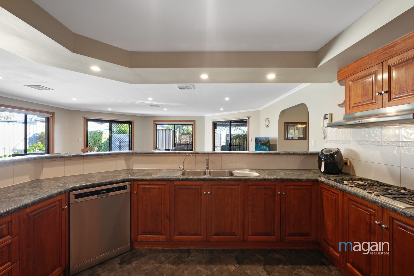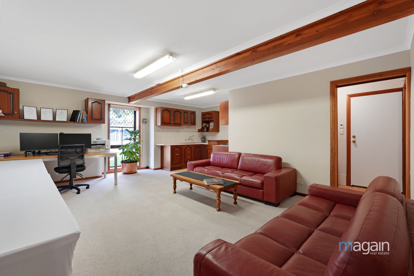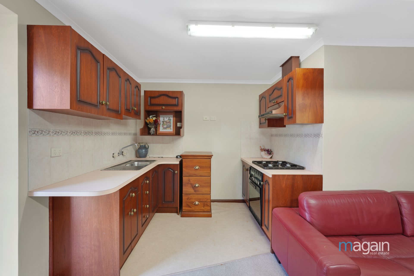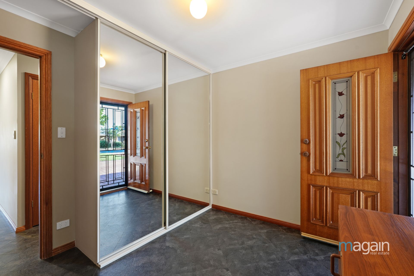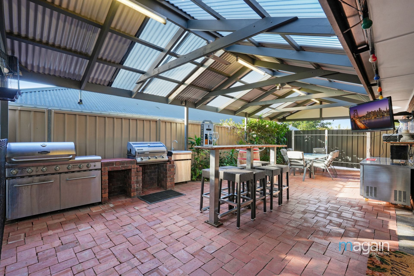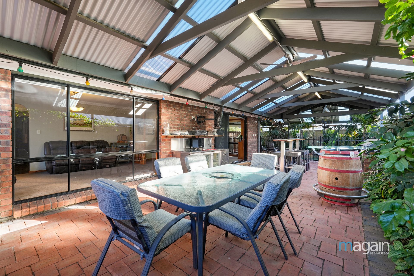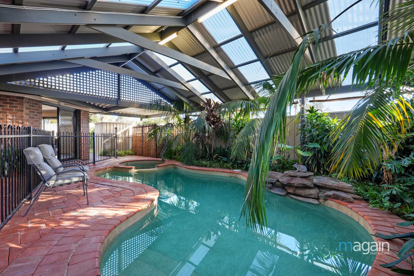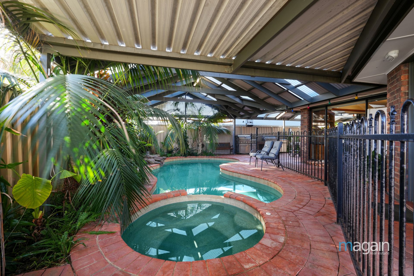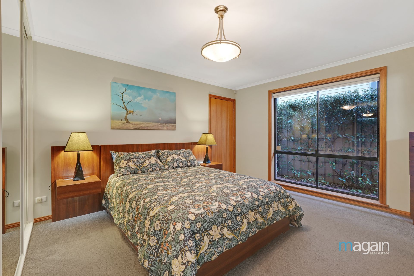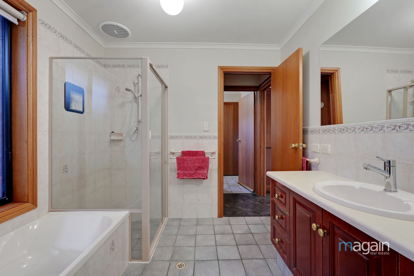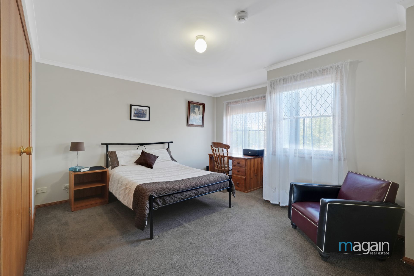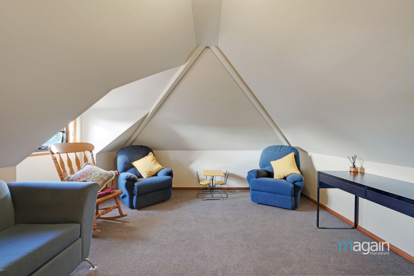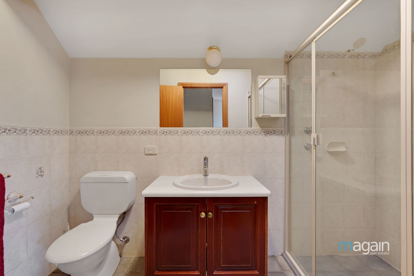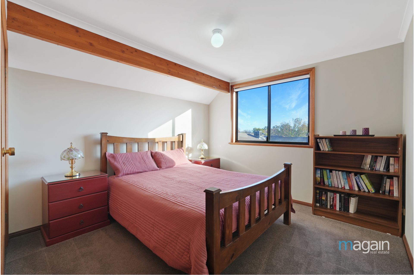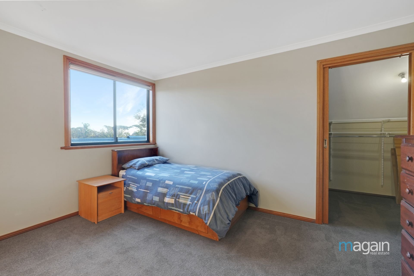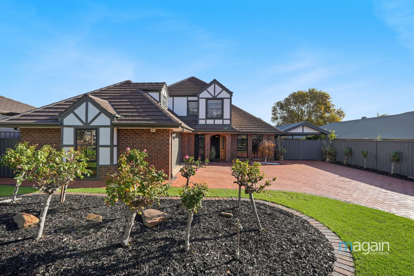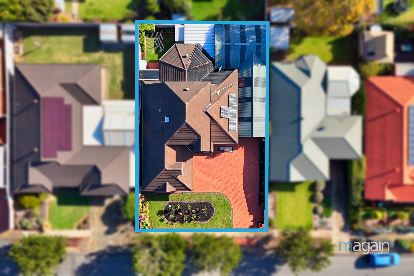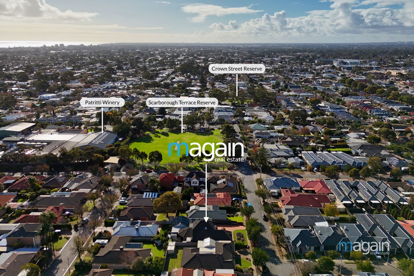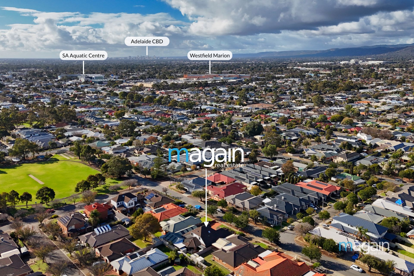28 Scarborough Terrace, Dover Gardens
SOLD BY TRAVIS DENHAM and ANDREW FOX
Please contact Travis Denham and Andrew Fox from Magain Real Estate for all your property advice.
Looking to upgrade to a spacious, character-filled home in a highly desirable part of Dover Gardens. This beautifully presented five-bedroom residence, built in 1997 and set on a generous 648sqm block, combines timeless charm with modern comfort. Surrounded by other quality homes, it boasts impressive street appeal, a flexible two-level layout with multiple living areas, and a fantastic outdoor entertaining area complete with a swimming pool. Perfect for family living and entertaining alike, this is an opportunity not to be missed!
Step through the foyer and into a warm, front-facing lounge and dining area filled with natural light from multiple picture windows. Sliding glass doors open to the outdoor entertaining space, creating a seamless flow between indoors and out. The formal dining area easily accommodates family gatherings and is currently styled as a bar and billiard room, showcasing the versatility of this space. With multiple living areas and ducted reverse cycle air conditioning throughout, comfort and flexibility are guaranteed year-round.
Moving further into the home, the open-plan kitchen, meals, and family area create a warm and welcoming central hub. The distinctive rounded layout and abundant natural light add to the inviting feel. The well-equipped kitchen is a standout, featuring ample timber cabinetry, sleek dark benchtops, and quality stainless-steel appliances, including a 5-burner gas cooktop with rangehood, oven, grill, and dishwasher, for easy cooking and clean-up. A double sink with PuraTap, spacious pantry, and handy serving bench complete this functional and stylish space.
Whether you're whipping up a meal, sharing it around the dining table, or unwinding on the couch after a long day, this versatile space caters to every moment. Glass sliding doors open directly to the pool area, seamlessly connecting indoor comfort with outdoor living.
Returning to the front of the lower level, you'll find a spacious rumpus room complete with a fully equipped secondary kitchen featuring a sink, oven, and rangehood. This adaptable space is perfect as a teenage retreat or guest quarters, enhanced by the convenience of a third toilet. With multiple living zones throughout, the home is thoughtfully designed to offer growing families the perfect balance of connection, comfort, and privacy.
Completing the home are five generously sized bedrooms spread over two levels, each fitted with plush carpet and ducted air conditioning for year-round comfort. The master suite on the lower level adds a touch of luxury with a spacious walk-in robe, additional built-in wardrobe, and dual access to the main downstairs bathroom. Upstairs, four well-appointed bedrooms offer ample space, with three featuring built-in wardrobes and the fourth boasting a large walk-in robe to meet all your storage needs.
The well-planned floorplan positions all bedrooms close to a bathroom, ensuring convenience and practicality for busy family life. The downstairs bathroom includes a bathtub, walk-in shower, vanity, and a separate toilet, perfect for a large family or guests, while the upstairs bathroom features a walk-in shower, vanity, and toilet. Additionally, the laundry provides direct access to the outdoors for added ease.
If you're not already impressed, wait until you see the outdoor spaces. The home's striking street appeal features eye-catching architecture, a curved driveway, lush lawns, and vibrant rose bushes. At the rear, a pitched pergola offers a generous undercover area perfect for entertaining in any season. Beyond that, an in-ground saltwater solar-heated swimming pool with an adjoining spa sits beneath an extended pitched roof, making year-round use possible. Surrounding the backyard, lush plants and shrubs create a peaceful, private outdoor sanctuary.
Additional highlights include 9 solar panels for enhanced energy efficiency and a handy shed, perfect for storing tools, gardening supplies, or pool equipment (included in the sale).
For secure vehicle storage, the outdoor entertaining area also functions as a single carport with a lockable gate. Additional driveway space is available to accommodate extra vehicles as needed.
What truly sets this beautiful home apart is its versatile coastal location, a perfect blend of seaside living, shopping convenience, and vibrant social opportunities. Ideally situated near respected schools such as Seaview High School, Warradale Primary, and Seaview Downs Primary, it offers great convenience for families. Wine enthusiasts will appreciate Patritti Winery just steps from your front door, while Westfield Marion, just a short drive away, provides excellent shopping, dining, and entertainment options. Residents also enjoy nearby green spaces like McKay Street Reserve and Scarborough Terrace Reserve, ideal for play, fitness, and relaxing picnics.
Disclaimer: All floor plans, photos and text are for illustration purposes only and are not intended to be part of any contract. All measurements are approximate, and details intended to be relied upon should be independently verified.
(RLA 299713)
Magain Real Estate Brighton
Independent franchisee - Denham Property Sales Pty Ltd less
Looking to upgrade to a spacious, character-filled home in a highly desirable part of Dover Gardens. This beautifully presented five-bedroom residence, built in 1997 and set on a generous 648sqm block, combines timeless charm with modern comfort. Surrounded by other quality homes, it boasts impressive street appeal, a flexible two-level layout with multiple living areas, and a fantastic outdoor entertaining area complete with a swimming pool. Perfect for family living and entertaining alike, this is an opportunity not to be missed!
Step through the foyer and into a warm, front-facing lounge and dining area filled with natural light from multiple picture windows. Sliding glass doors open to the outdoor entertaining space, creating a seamless flow between indoors and out. The formal dining area easily accommodates family gatherings and is currently styled as a bar and billiard room, showcasing the versatility of this space. With multiple living areas and ducted reverse cycle air conditioning throughout, comfort and flexibility are guaranteed year-round.
Moving further into the home, the open-plan kitchen, meals, and family area create a warm and welcoming central hub. The distinctive rounded layout and abundant natural light add to the inviting feel. The well-equipped kitchen is a standout, featuring ample timber cabinetry, sleek dark benchtops, and quality stainless-steel appliances, including a 5-burner gas cooktop with rangehood, oven, grill, and dishwasher, for easy cooking and clean-up. A double sink with PuraTap, spacious pantry, and handy serving bench complete this functional and stylish space.
Whether you're whipping up a meal, sharing it around the dining table, or unwinding on the couch after a long day, this versatile space caters to every moment. Glass sliding doors open directly to the pool area, seamlessly connecting indoor comfort with outdoor living.
Returning to the front of the lower level, you'll find a spacious rumpus room complete with a fully equipped secondary kitchen featuring a sink, oven, and rangehood. This adaptable space is perfect as a teenage retreat or guest quarters, enhanced by the convenience of a third toilet. With multiple living zones throughout, the home is thoughtfully designed to offer growing families the perfect balance of connection, comfort, and privacy.
Completing the home are five generously sized bedrooms spread over two levels, each fitted with plush carpet and ducted air conditioning for year-round comfort. The master suite on the lower level adds a touch of luxury with a spacious walk-in robe, additional built-in wardrobe, and dual access to the main downstairs bathroom. Upstairs, four well-appointed bedrooms offer ample space, with three featuring built-in wardrobes and the fourth boasting a large walk-in robe to meet all your storage needs.
The well-planned floorplan positions all bedrooms close to a bathroom, ensuring convenience and practicality for busy family life. The downstairs bathroom includes a bathtub, walk-in shower, vanity, and a separate toilet, perfect for a large family or guests, while the upstairs bathroom features a walk-in shower, vanity, and toilet. Additionally, the laundry provides direct access to the outdoors for added ease.
If you're not already impressed, wait until you see the outdoor spaces. The home's striking street appeal features eye-catching architecture, a curved driveway, lush lawns, and vibrant rose bushes. At the rear, a pitched pergola offers a generous undercover area perfect for entertaining in any season. Beyond that, an in-ground saltwater solar-heated swimming pool with an adjoining spa sits beneath an extended pitched roof, making year-round use possible. Surrounding the backyard, lush plants and shrubs create a peaceful, private outdoor sanctuary.
Additional highlights include 9 solar panels for enhanced energy efficiency and a handy shed, perfect for storing tools, gardening supplies, or pool equipment (included in the sale).
For secure vehicle storage, the outdoor entertaining area also functions as a single carport with a lockable gate. Additional driveway space is available to accommodate extra vehicles as needed.
What truly sets this beautiful home apart is its versatile coastal location, a perfect blend of seaside living, shopping convenience, and vibrant social opportunities. Ideally situated near respected schools such as Seaview High School, Warradale Primary, and Seaview Downs Primary, it offers great convenience for families. Wine enthusiasts will appreciate Patritti Winery just steps from your front door, while Westfield Marion, just a short drive away, provides excellent shopping, dining, and entertainment options. Residents also enjoy nearby green spaces like McKay Street Reserve and Scarborough Terrace Reserve, ideal for play, fitness, and relaxing picnics.
Disclaimer: All floor plans, photos and text are for illustration purposes only and are not intended to be part of any contract. All measurements are approximate, and details intended to be relied upon should be independently verified.
(RLA 299713)
Magain Real Estate Brighton
Independent franchisee - Denham Property Sales Pty Ltd less


