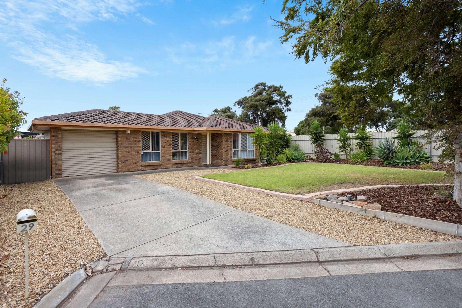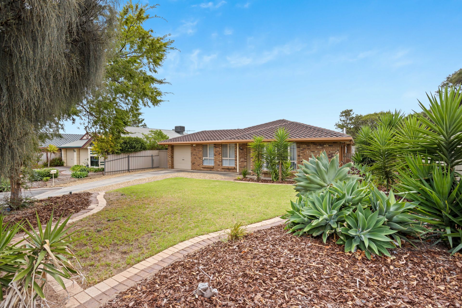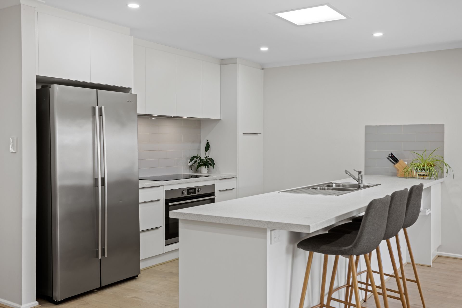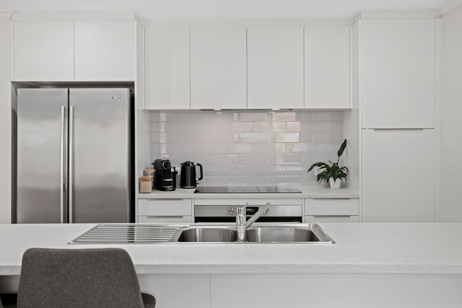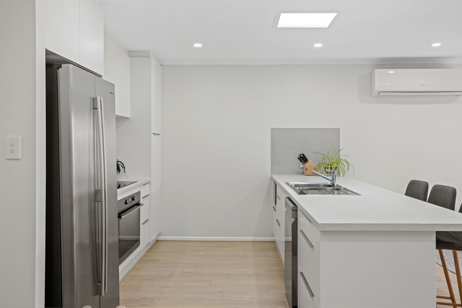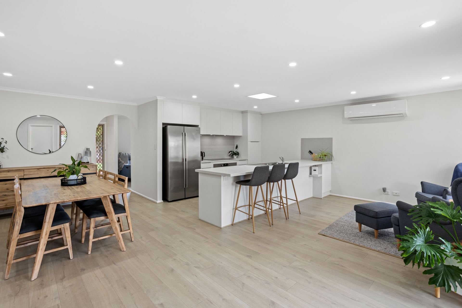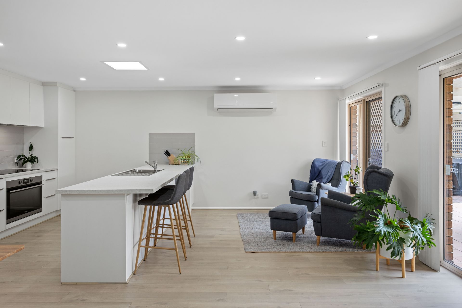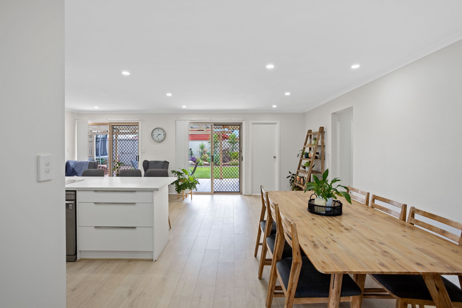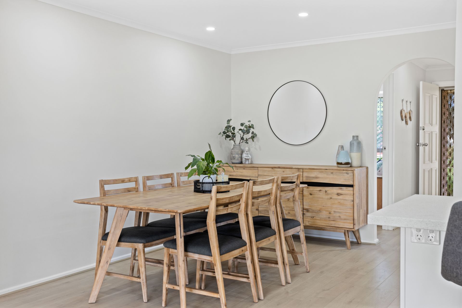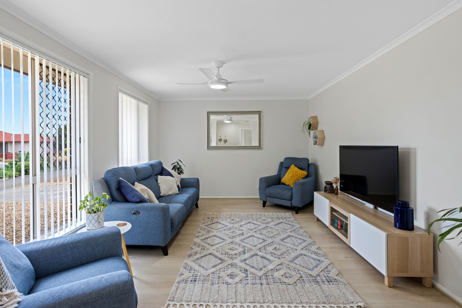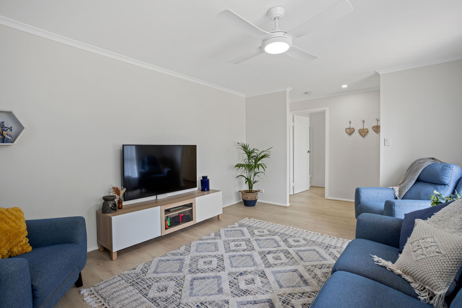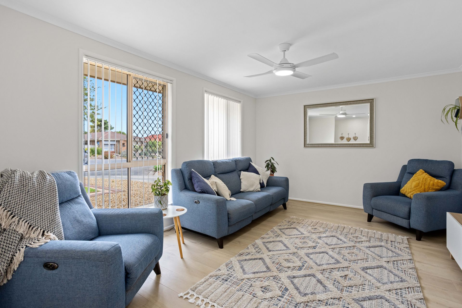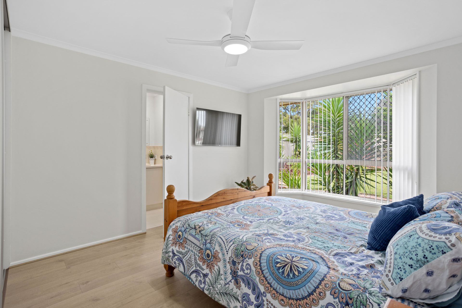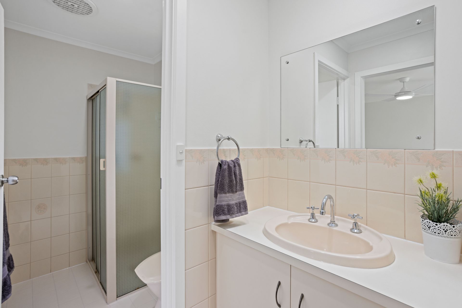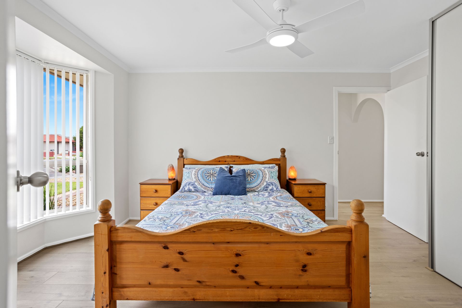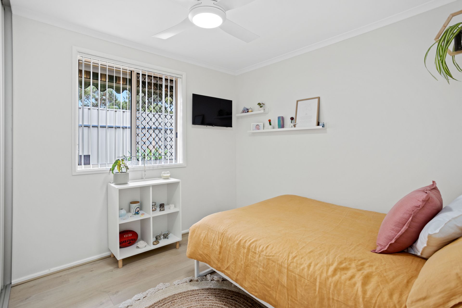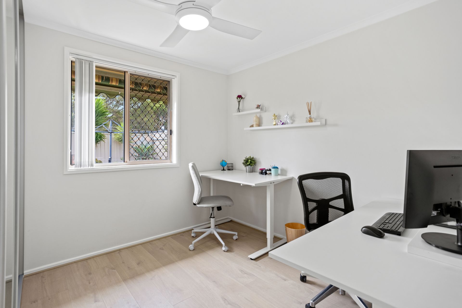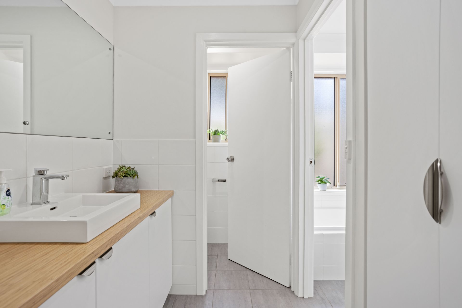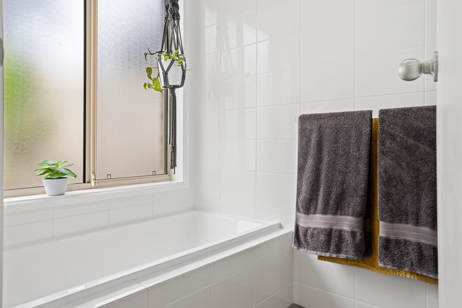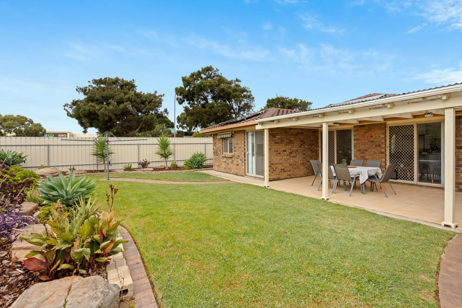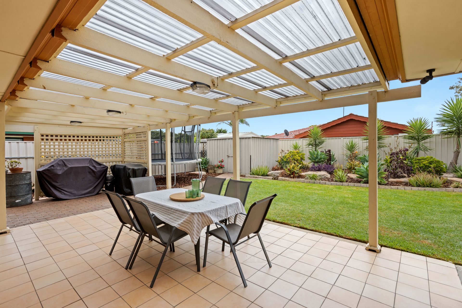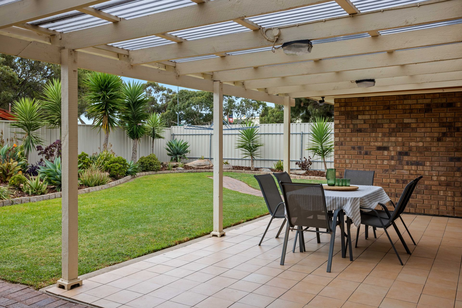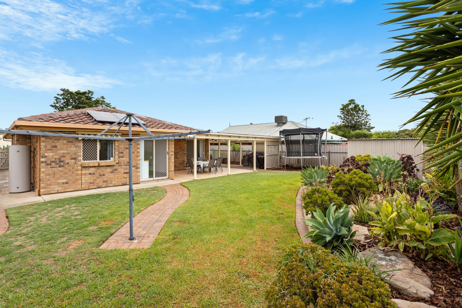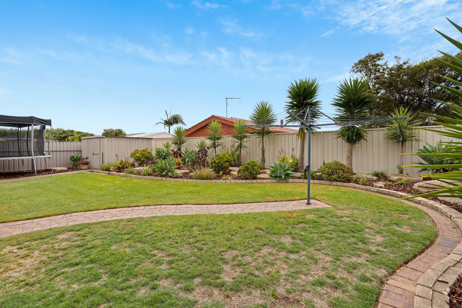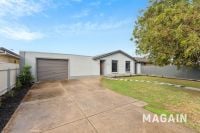29 Cedar Avenue, Seaford
Ideally Positioned Family Home
This well-appointed and meticulously maintained family home is ideally positioned close to major shopping, transport, doctors and schools and an easy 15-minute stroll to the beautiful and much-loved Moana Beach. Located in a quiet cul-de-sac within the Beechwood Grove Estate the home is sure to impress with its family friendly floorplan on offer.
Let's start with the recently installed stylish and stunning kitchen with loads of storage, extensive benchtop, stainless steel appliances, 900mm induction cooktop/oven and crisp white cupboards, its ready for you to cook up a storm for friends and family! This overlooks the functional open plan living area incorporating family and dining with plenty of natural light, split system air-conditioning and laminate flooring throughout.
The second living area or lounge room with ceiling fan and dimmable light and again plenty of natural lighting gives you that extra family space we all desire.
Three bedrooms with the master having a bay window, ensuite plus walk-in-robe and built in robe allowing his and her room for all your items. Bedrooms 2 and 3 both have built-in-robes. All bedrooms have ceiling fans with dimmable light.
The inviting and fully renovated main bathroom adds to the appeal with separated shower bath facility. The laundry also has been renovated with timber bench and sliding access to the rear yard.
Outside has a tiled undercover entertaining area which is the ideal spot to sit back and admire the lush gardens that surround the home. Handy carport access to the rear yard for extra storage. The utility shed is ample space for all your tools and 6.6kw solar system to ease those electricity bills.
This home offers so much for the buyer looking at convenience and quality in a much sort after location. Inspection is a must with this one.
Call Jason Smart 0n 0405-931-358 for further information.
All floor plans, photos and text are for illustration purposes only and are not intended to be part of any contract. All measurements are approximate and details intended to be relied upon should be independently verified. (RLA 222182)
Let's start with the recently installed stylish and stunning kitchen with loads of storage, extensive benchtop, stainless steel appliances, 900mm induction cooktop/oven and crisp white cupboards, its ready for you to cook up a storm for friends and family! This overlooks the functional open plan living area incorporating family and dining with plenty of natural light, split system air-conditioning and laminate flooring throughout.
The second living area or lounge room with ceiling fan and dimmable light and again plenty of natural lighting gives you that extra family space we all desire.
Three bedrooms with the master having a bay window, ensuite plus walk-in-robe and built in robe allowing his and her room for all your items. Bedrooms 2 and 3 both have built-in-robes. All bedrooms have ceiling fans with dimmable light.
The inviting and fully renovated main bathroom adds to the appeal with separated shower bath facility. The laundry also has been renovated with timber bench and sliding access to the rear yard.
Outside has a tiled undercover entertaining area which is the ideal spot to sit back and admire the lush gardens that surround the home. Handy carport access to the rear yard for extra storage. The utility shed is ample space for all your tools and 6.6kw solar system to ease those electricity bills.
This home offers so much for the buyer looking at convenience and quality in a much sort after location. Inspection is a must with this one.
Call Jason Smart 0n 0405-931-358 for further information.
All floor plans, photos and text are for illustration purposes only and are not intended to be part of any contract. All measurements are approximate and details intended to be relied upon should be independently verified. (RLA 222182)


