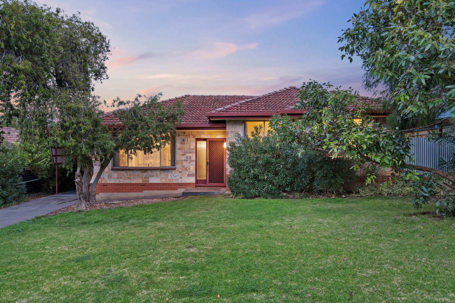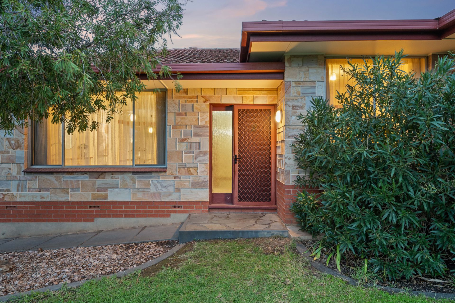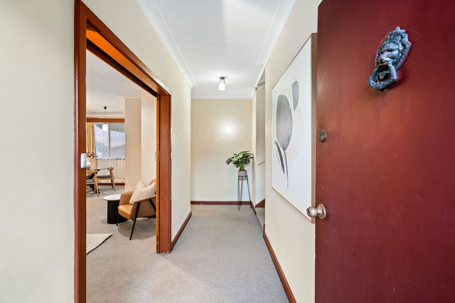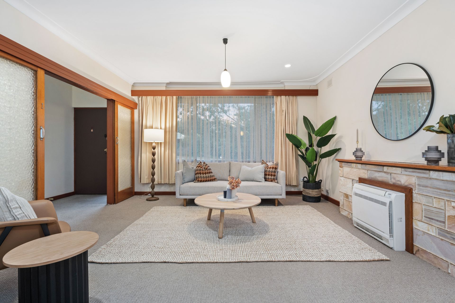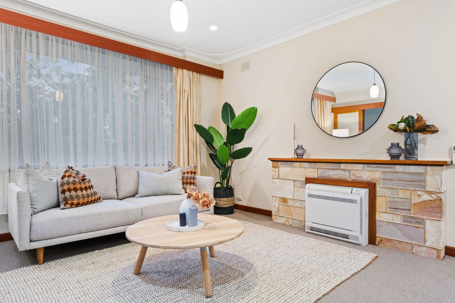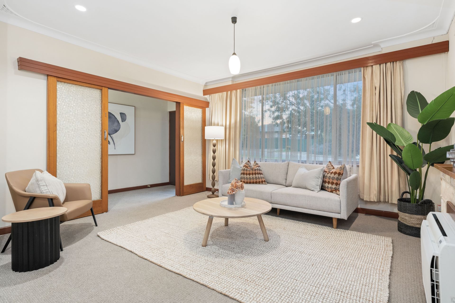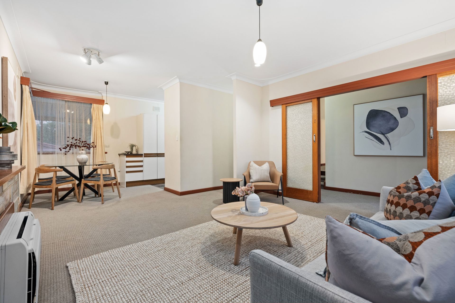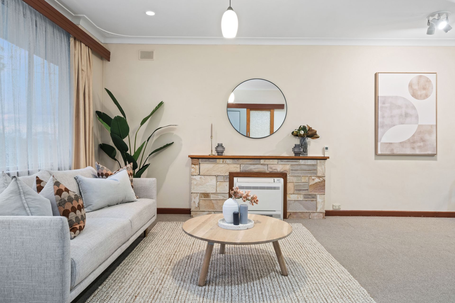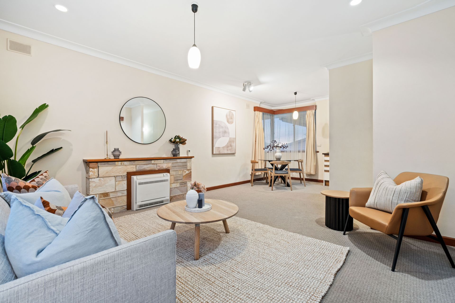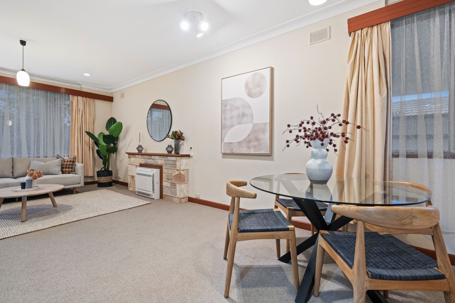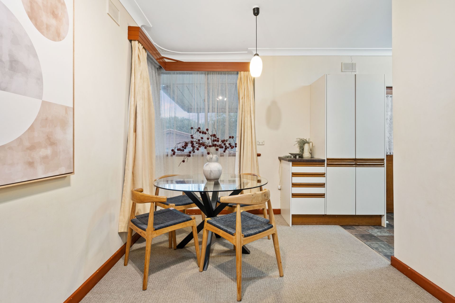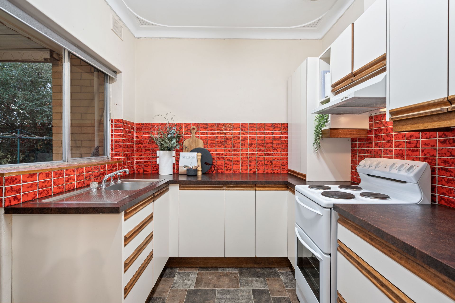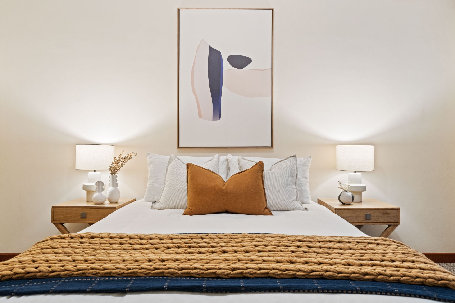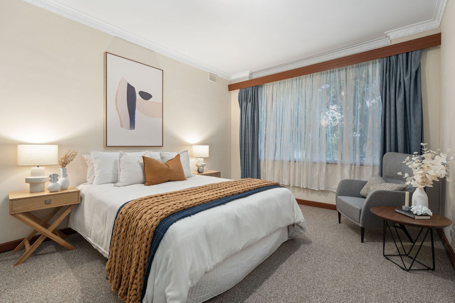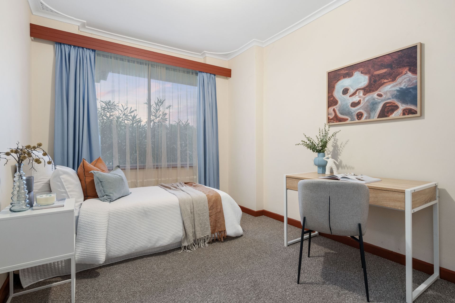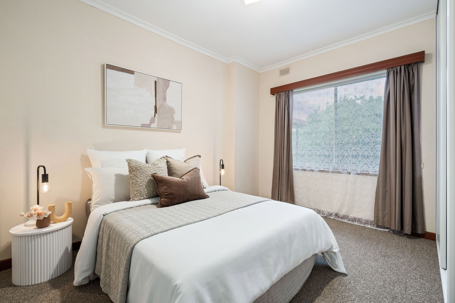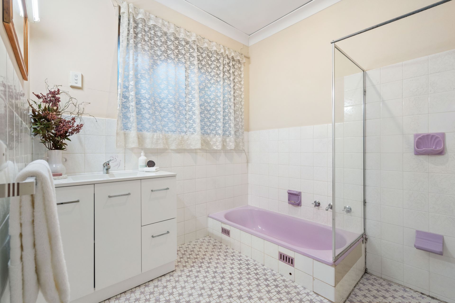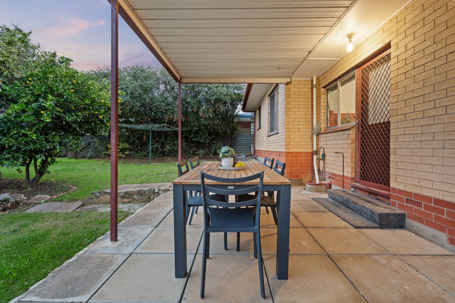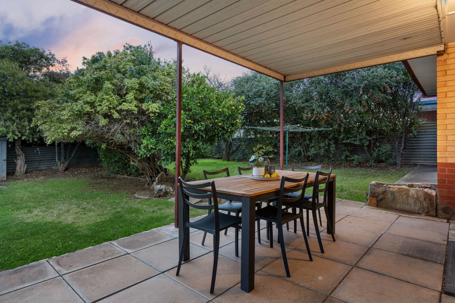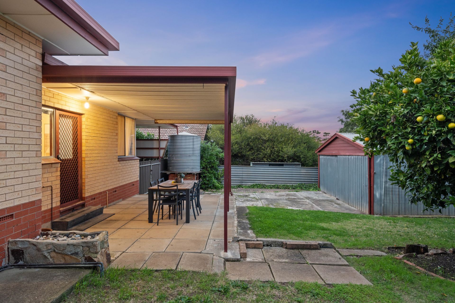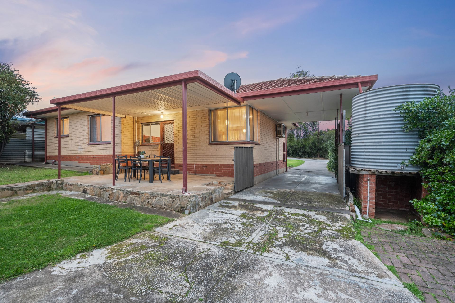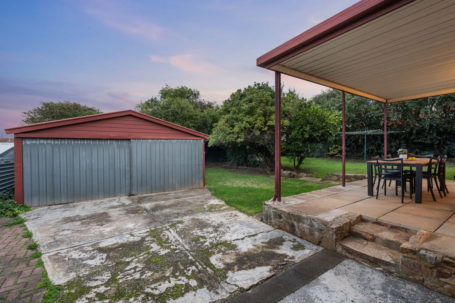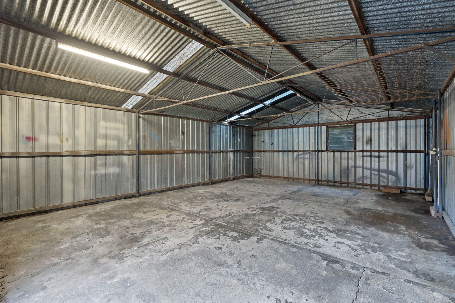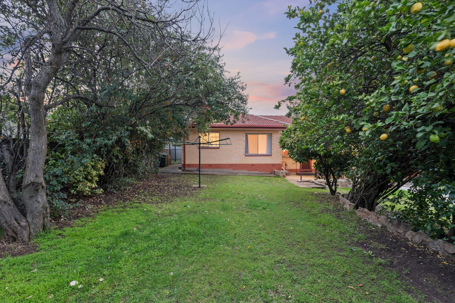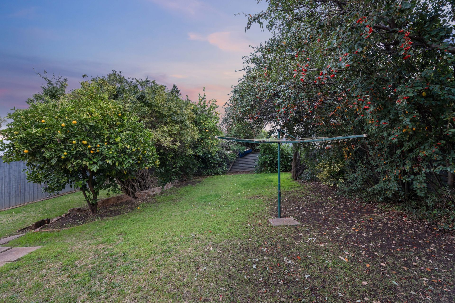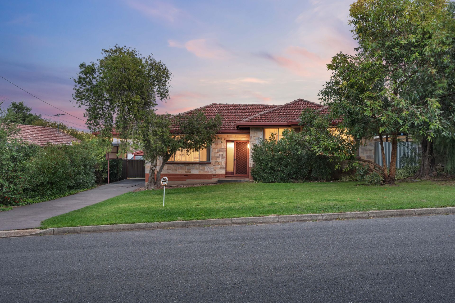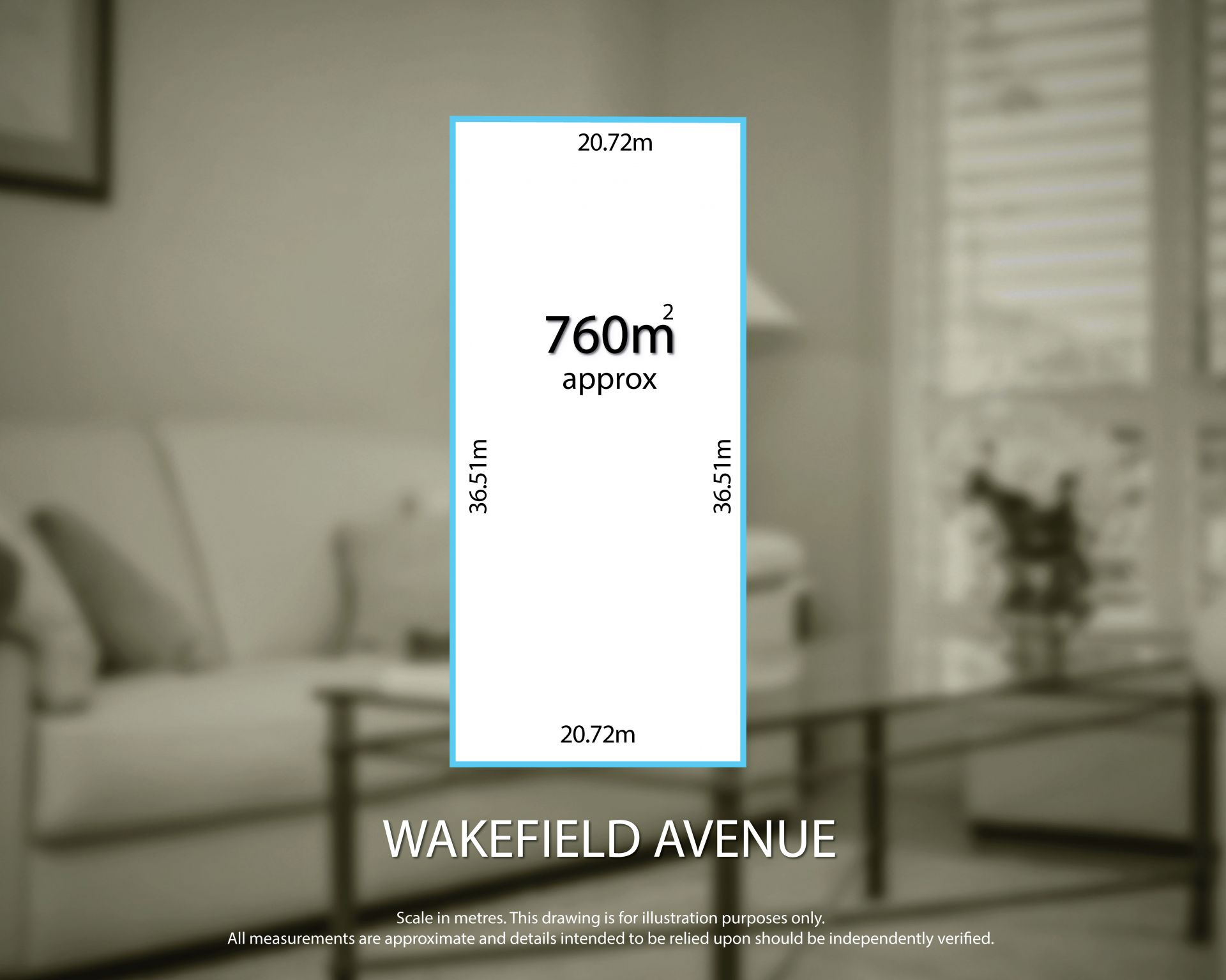29 Wakefield Avenue, Morphett Vale
SOLD BY DAVID HAMS
Please contact David for all your property advice.
Built in 1972, this double brick home is set on a good sized 760m2 (approx) allotment, free of any Easements and/or Encumbrances with a 20.7m (approx) frontage, has easy access to schools, transport and shops and could be suitable for a range of different buyers.
This home has a basket range façade, a neat front yard and a driveway that leads to a high clearance carport area. There are double gates at the rear of the carport that provide drive through access through to the rear yard and a 5.5m x 7.4m powered garage/workshop.
There is a separate entrance that flows into a spacious lounge room that comes with a reverse cycle air conditioner. The adjacent dining/meals area sites next to the kitchen that offers a free standing oven and has good bench and cupboard space. The kitchen has direct access out to the rear patio area and overlooks the rear yard.
Down the hallway is where you'll find the bedrooms, all are great sized rooms and are serviced by a very neat conventional bathroom, a separate toilet and a separate laundry room that has access to the side yard.
The rear yard is well fenced with a nice lawn area and a few established trees that make it feel very private.
This home is neat and in good original condition. It is located on a quiet no through road and within easy access to schools, shops and public transport making it suitable for a range of buyers...
All floor plans, photos and text are for illustration purposes only and are not intended to be part of any contract. All measurements are approximate and details intended to be relied upon should be independently verified. (RLA 222182)
Built in 1972, this double brick home is set on a good sized 760m2 (approx) allotment, free of any Easements and/or Encumbrances with a 20.7m (approx) frontage, has easy access to schools, transport and shops and could be suitable for a range of different buyers.
This home has a basket range façade, a neat front yard and a driveway that leads to a high clearance carport area. There are double gates at the rear of the carport that provide drive through access through to the rear yard and a 5.5m x 7.4m powered garage/workshop.
There is a separate entrance that flows into a spacious lounge room that comes with a reverse cycle air conditioner. The adjacent dining/meals area sites next to the kitchen that offers a free standing oven and has good bench and cupboard space. The kitchen has direct access out to the rear patio area and overlooks the rear yard.
Down the hallway is where you'll find the bedrooms, all are great sized rooms and are serviced by a very neat conventional bathroom, a separate toilet and a separate laundry room that has access to the side yard.
The rear yard is well fenced with a nice lawn area and a few established trees that make it feel very private.
This home is neat and in good original condition. It is located on a quiet no through road and within easy access to schools, shops and public transport making it suitable for a range of buyers...
All floor plans, photos and text are for illustration purposes only and are not intended to be part of any contract. All measurements are approximate and details intended to be relied upon should be independently verified. (RLA 222182)


