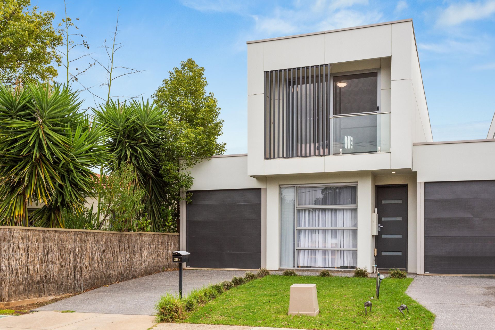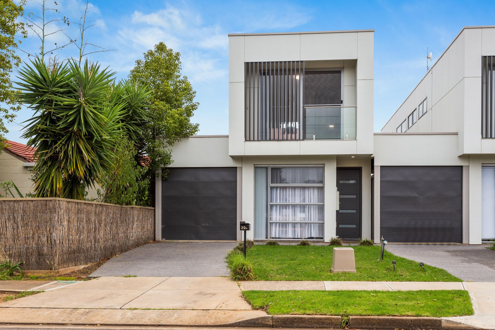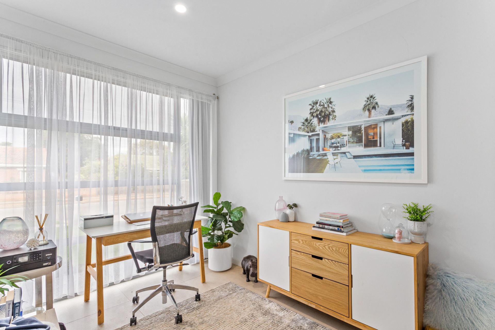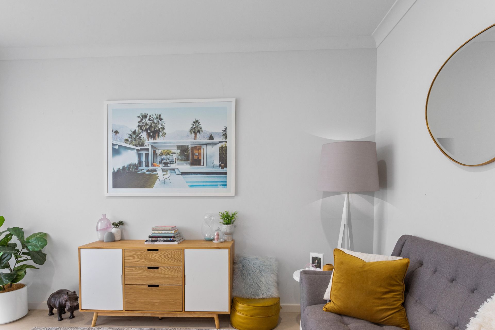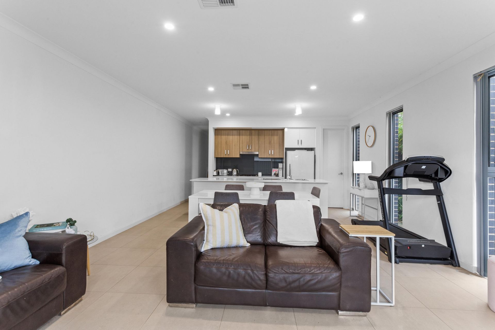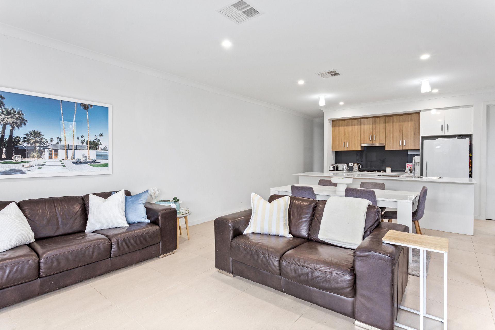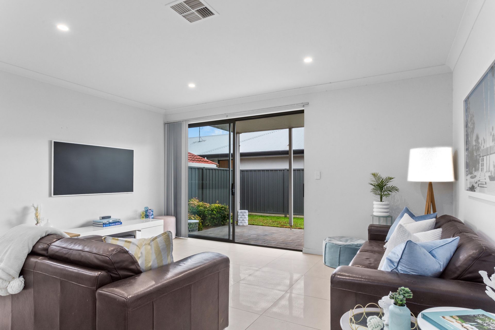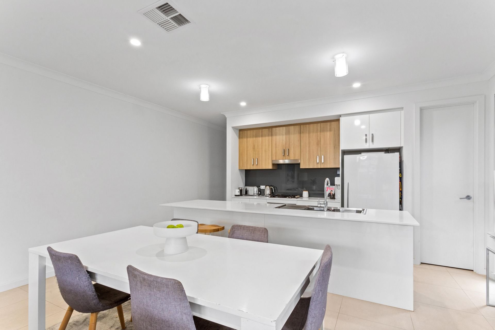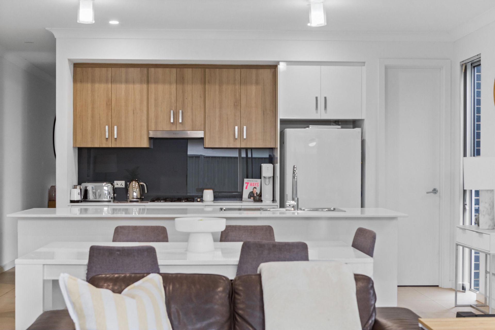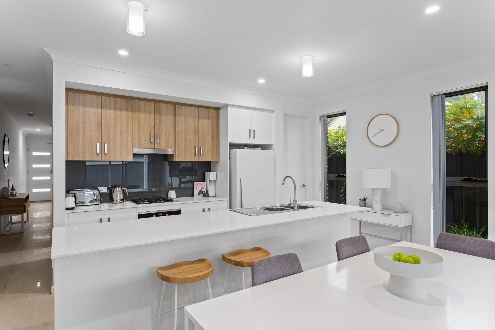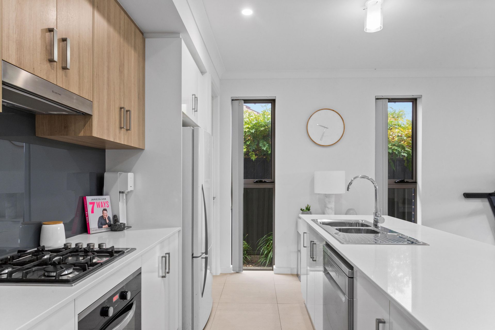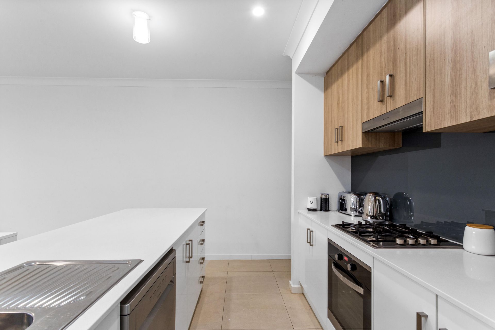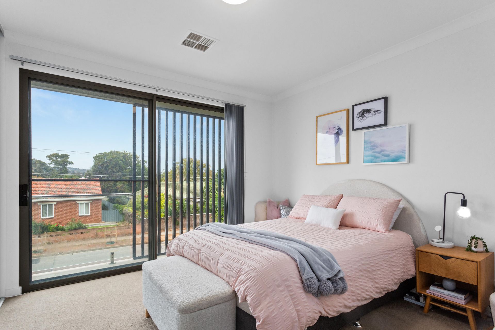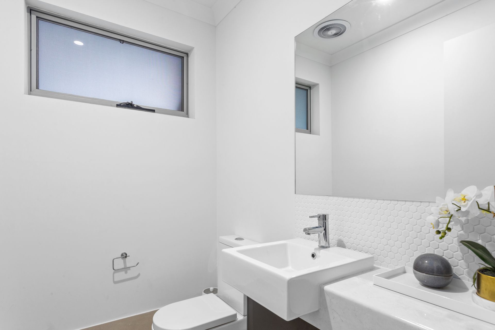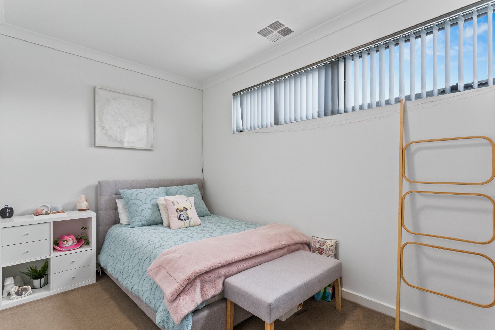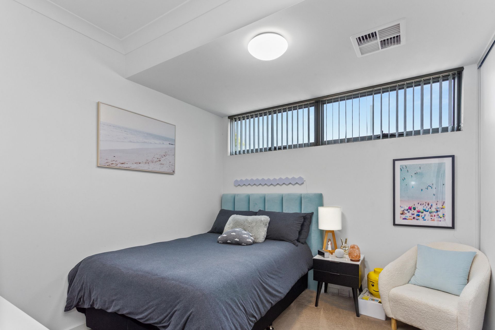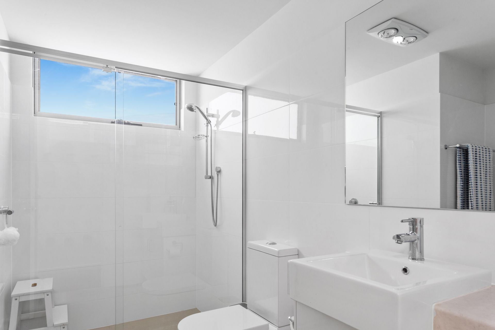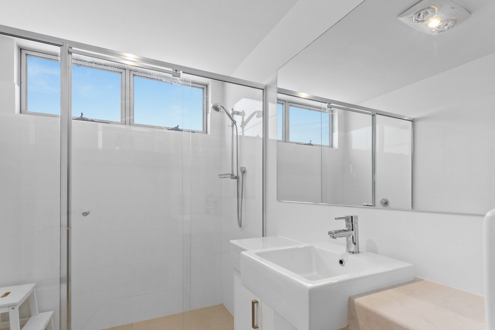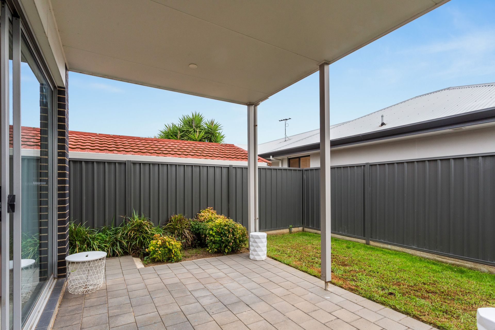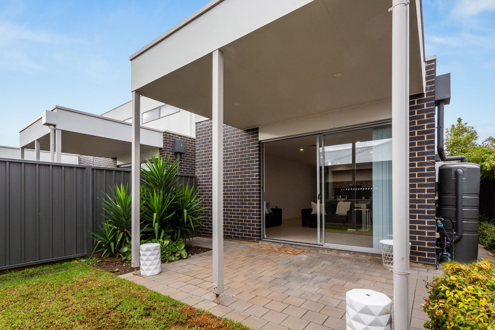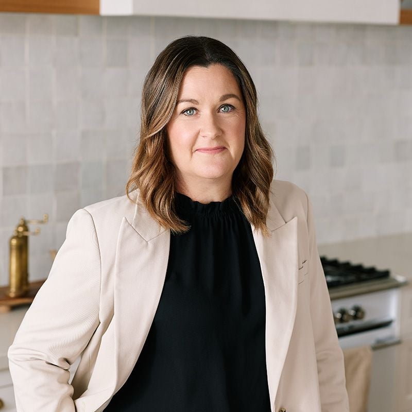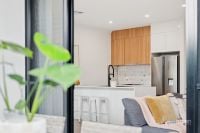29B Gardiner Avenue, Warradale
Positioned in a prime location, featuring a highly spacious and versatile floorplan, this stunning townhouse will not to stay on the market for long
Travis Denham and Michelle Draper present to the market 29B Gardiner Avenue, Warradale.
Positioned in the highly-sought after suburb of Warradale, this three-bedroom townhouse is sure to attract a wide variety of purchasers. Completed in 2017, this residence showcases contemporary designs throughout a fully functional floorplan, complete with open plan living and dining as well as a delightful alfresco space to the rear. This property will not stay on the market for long!
Entering into the home, it is hard to ignore the impeccable condition that the property is maintained at. The idyllic entertainer is sure to love the layout of the open plan living and dining, as it not only allows an abundance of space for your guests to utilize, but also provides direct access to the alfresco area via glass sliding doors.
The kitchen boasts modern design elements, featuring timber-style overhead cabinetry complimented by a black splash back and a white island benchtop. Appliances include a gas cooktop with rangehood and oven. The cooking enthusiast is sure to love this kitchen layout, with ample bench space for food preparation and extensive cabinetry for all your storage needs, not to mention the addition of a spacious walk-in pantry.
There is a second living area to the left of entry, which you can utilise as a home office or rumpus, the choice is yours.
Three quality bedrooms complete the home, each generously sized, allowing an abundance of space to customize each of the rooms as per your preferences. The master bedroom benefits from a private balcony, fully equipped ensuite and a large built-in wardrobe. For your storage convenience bedrooms two and three are also complete with built in wardrobes.
The layout of this floorplan is exceptionally functional with bedrooms two and three both within close proximity to the home's main bathroom. The main bathroom is finished with a spacious vanity, shower, bathtub, and toilet. For your convenience, there is also a powder room located on the ground level of the home.
In case you aren't already impressed by the interior of the home, you'll be sure to love what's outside.
The front of the home presents beautifully, offering genuine street appeal. For storage of your vehicle there is a single carport as well as additional driveway space if you require.
To the rear of the home, enjoy a delicious brunch alfresco style under the flat pergola. For the kids and pets to play there is a small lawn area.
As for location, there is no better place to live, entertain and raise a family. The home is in close proximity to a number of quality schools including Warradale Primary School, Brighton Secondary School & Brighton Primary School. A short drive will land you at Flinders University, Flinders Hospital and Marion Shopping Centre. There is also a number of quality parks and reserves surrounding the home to enjoy. Public transport to and from this home will be a breeze with a number of bus stops in close proximity and the Oaklands Train Station - there's no doubt that this home is in an exceptionally convenient location.
Disclaimer: All floor plans, photos and text are for illustration purposes only and are not intended to be part of any contract. All measurements are approximate, and details intended to be relied upon should be independently verified.
(RLA 299713)
Magain Real Estate - Brighton
Independent franchisee - Denham Property Sales Pty Ltd
Positioned in the highly-sought after suburb of Warradale, this three-bedroom townhouse is sure to attract a wide variety of purchasers. Completed in 2017, this residence showcases contemporary designs throughout a fully functional floorplan, complete with open plan living and dining as well as a delightful alfresco space to the rear. This property will not stay on the market for long!
Entering into the home, it is hard to ignore the impeccable condition that the property is maintained at. The idyllic entertainer is sure to love the layout of the open plan living and dining, as it not only allows an abundance of space for your guests to utilize, but also provides direct access to the alfresco area via glass sliding doors.
The kitchen boasts modern design elements, featuring timber-style overhead cabinetry complimented by a black splash back and a white island benchtop. Appliances include a gas cooktop with rangehood and oven. The cooking enthusiast is sure to love this kitchen layout, with ample bench space for food preparation and extensive cabinetry for all your storage needs, not to mention the addition of a spacious walk-in pantry.
There is a second living area to the left of entry, which you can utilise as a home office or rumpus, the choice is yours.
Three quality bedrooms complete the home, each generously sized, allowing an abundance of space to customize each of the rooms as per your preferences. The master bedroom benefits from a private balcony, fully equipped ensuite and a large built-in wardrobe. For your storage convenience bedrooms two and three are also complete with built in wardrobes.
The layout of this floorplan is exceptionally functional with bedrooms two and three both within close proximity to the home's main bathroom. The main bathroom is finished with a spacious vanity, shower, bathtub, and toilet. For your convenience, there is also a powder room located on the ground level of the home.
In case you aren't already impressed by the interior of the home, you'll be sure to love what's outside.
The front of the home presents beautifully, offering genuine street appeal. For storage of your vehicle there is a single carport as well as additional driveway space if you require.
To the rear of the home, enjoy a delicious brunch alfresco style under the flat pergola. For the kids and pets to play there is a small lawn area.
As for location, there is no better place to live, entertain and raise a family. The home is in close proximity to a number of quality schools including Warradale Primary School, Brighton Secondary School & Brighton Primary School. A short drive will land you at Flinders University, Flinders Hospital and Marion Shopping Centre. There is also a number of quality parks and reserves surrounding the home to enjoy. Public transport to and from this home will be a breeze with a number of bus stops in close proximity and the Oaklands Train Station - there's no doubt that this home is in an exceptionally convenient location.
Disclaimer: All floor plans, photos and text are for illustration purposes only and are not intended to be part of any contract. All measurements are approximate, and details intended to be relied upon should be independently verified.
(RLA 299713)
Magain Real Estate - Brighton
Independent franchisee - Denham Property Sales Pty Ltd


