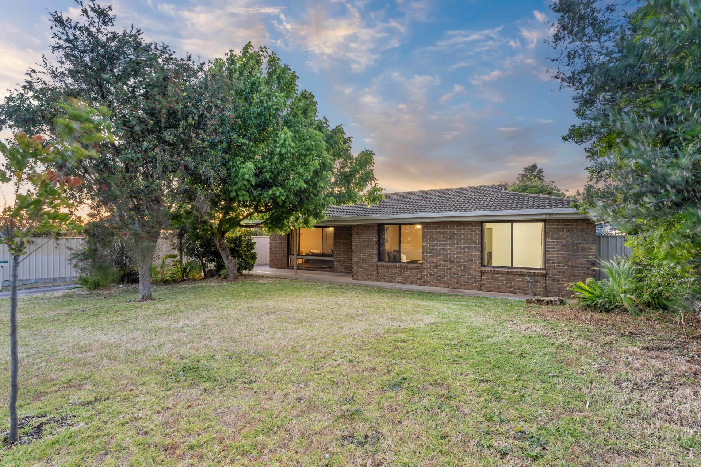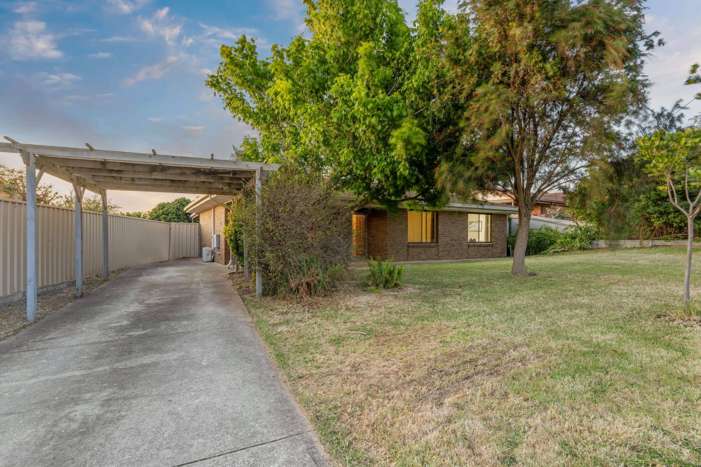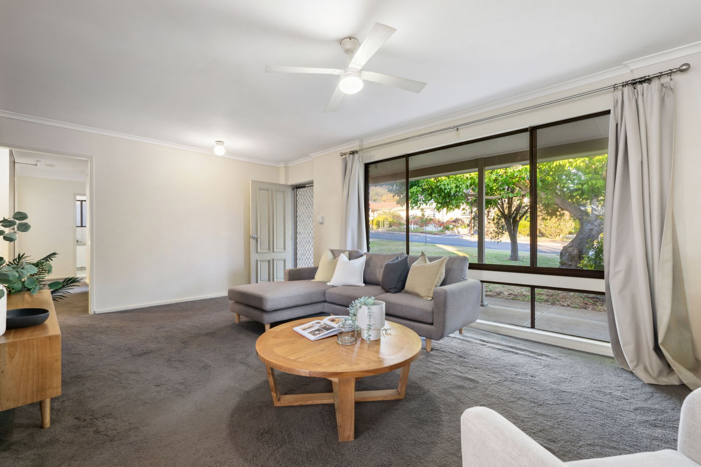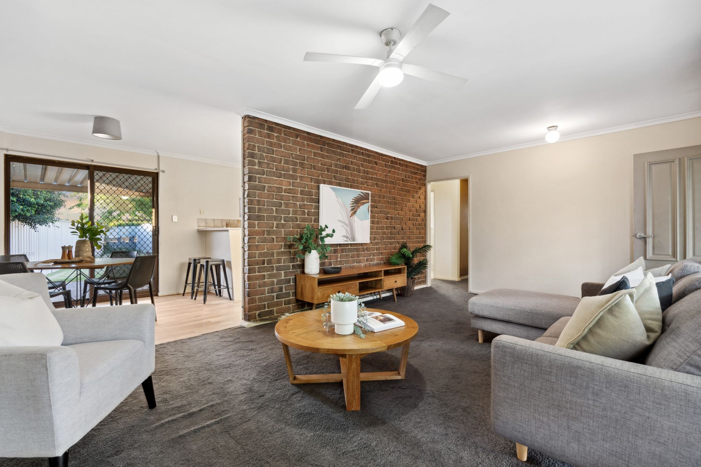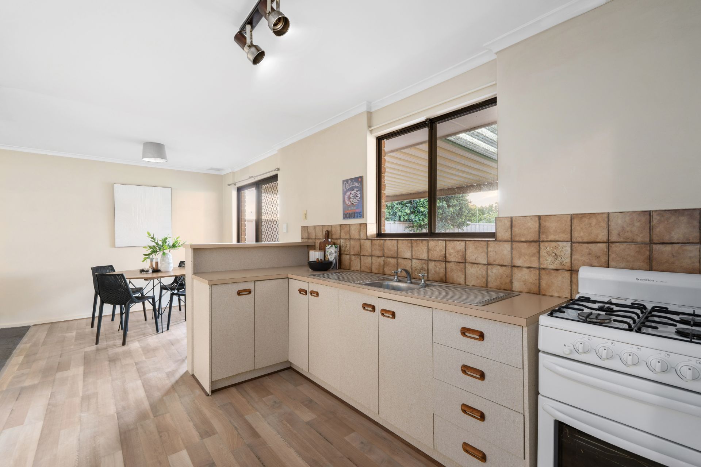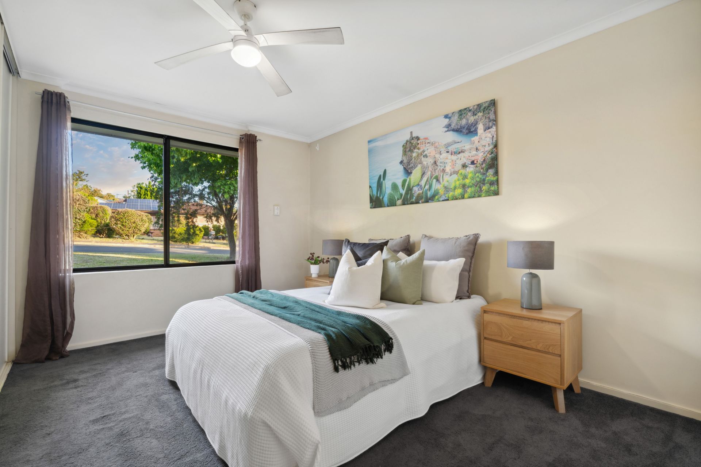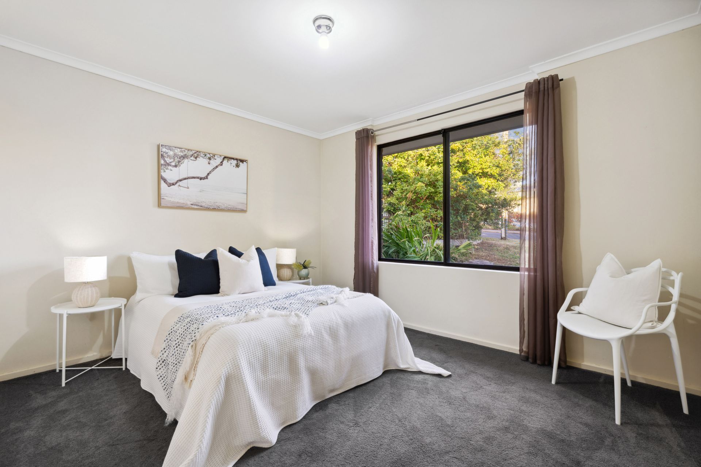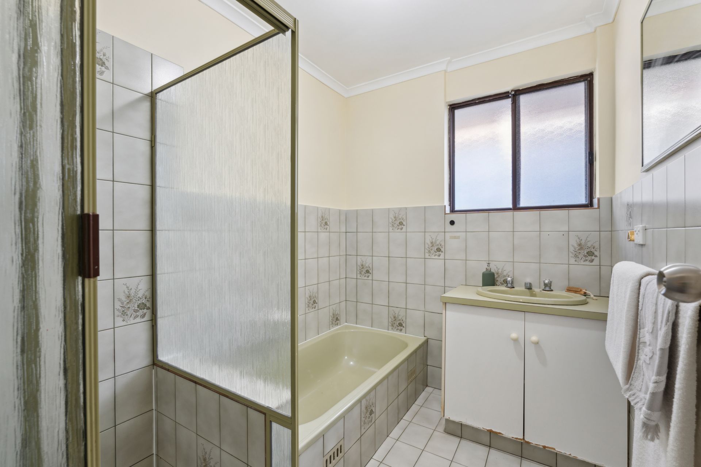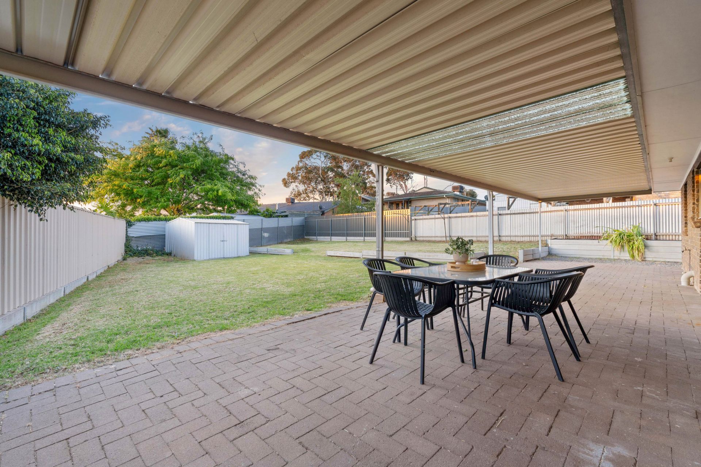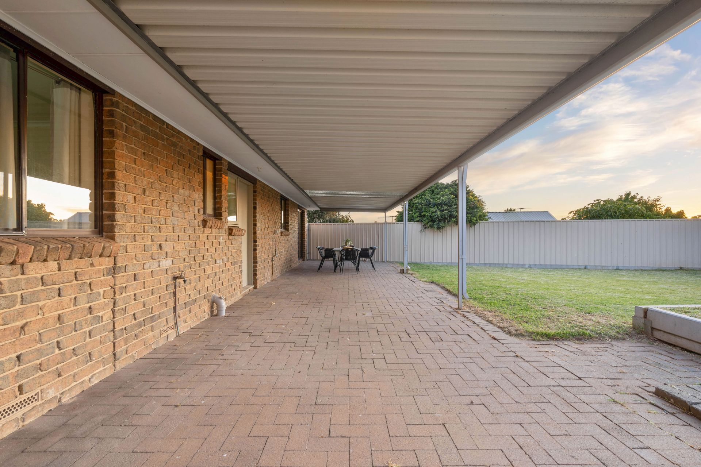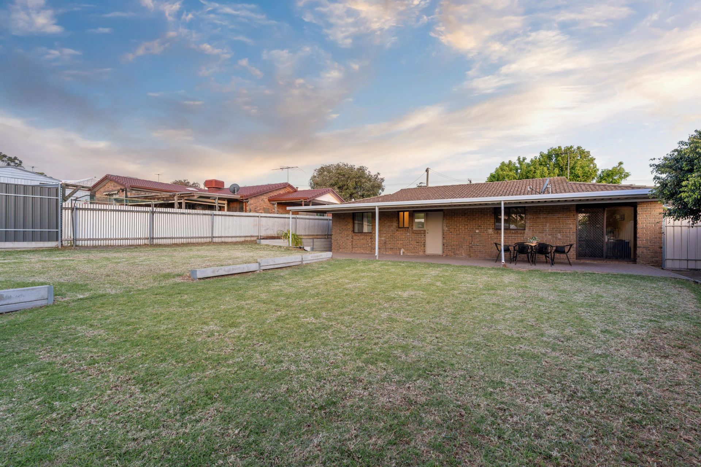3 Trelawney Crescent, Huntfield Heights
SOLD BY DAVID HAMS
Please contact David Hams from Magain Real Estate for all your property advice.
Located in a quiet street and conveniently positioned with easy access to schools, shops and transport options makes this property suitable for a range of buyers including young couples and families, investors and 1st time buyers.
Set on a generously sized 644m2 allotment, this neat 3 bedroom home offers a front living room that flows through to a dining/meals area that is located next to a functional kitchen that comes with a free standing oven with a gas cook top and there is a walk-in pantry.
Down the hallway is where you'll find the bedrooms, the main has large built-in robes and a ceiling fan. Bedrooms 2 and 3 are both good sized rooms. There is a conventional bathroom with a separate toilet and a separate laundry room off the kitchen.
There is a rear verandah that overlooks the large rear yard that is very well fenced and is ideal for both kids and pets. There is a garden/tool shed in the back corner of the yard.
For any additional details or for any assistance, please make contact with David on 0402204841 anytime...
All floor plans, photos and text are for illustration purposes only and are not intended to be part of any contract. All measurements are approximate and details intended to be relied upon should be independently verified. (RLA 222182)
Located in a quiet street and conveniently positioned with easy access to schools, shops and transport options makes this property suitable for a range of buyers including young couples and families, investors and 1st time buyers.
Set on a generously sized 644m2 allotment, this neat 3 bedroom home offers a front living room that flows through to a dining/meals area that is located next to a functional kitchen that comes with a free standing oven with a gas cook top and there is a walk-in pantry.
Down the hallway is where you'll find the bedrooms, the main has large built-in robes and a ceiling fan. Bedrooms 2 and 3 are both good sized rooms. There is a conventional bathroom with a separate toilet and a separate laundry room off the kitchen.
There is a rear verandah that overlooks the large rear yard that is very well fenced and is ideal for both kids and pets. There is a garden/tool shed in the back corner of the yard.
For any additional details or for any assistance, please make contact with David on 0402204841 anytime...
All floor plans, photos and text are for illustration purposes only and are not intended to be part of any contract. All measurements are approximate and details intended to be relied upon should be independently verified. (RLA 222182)



