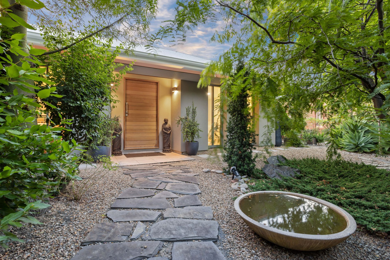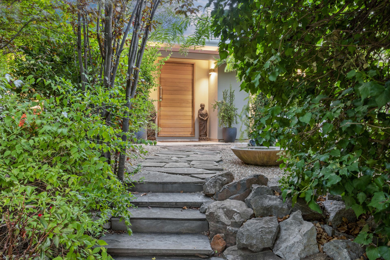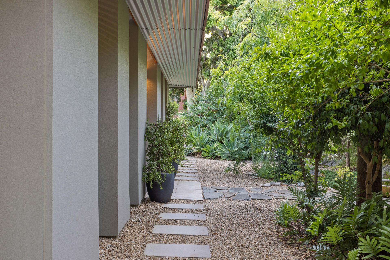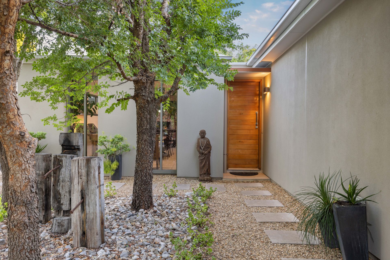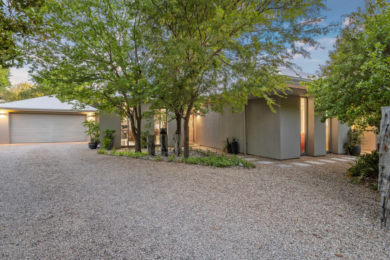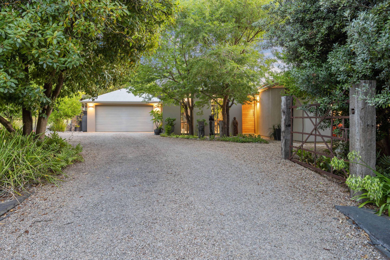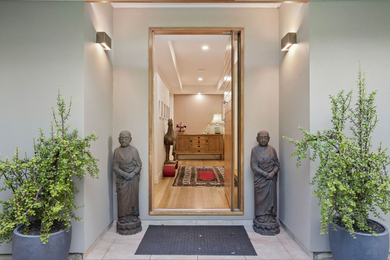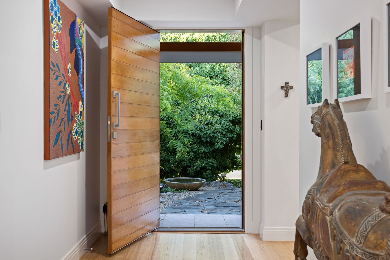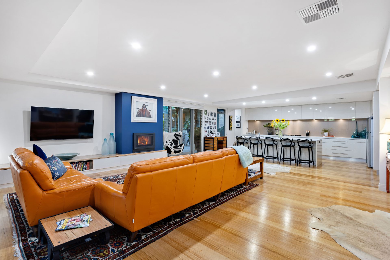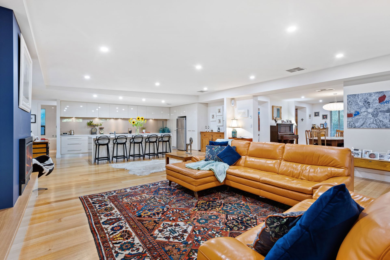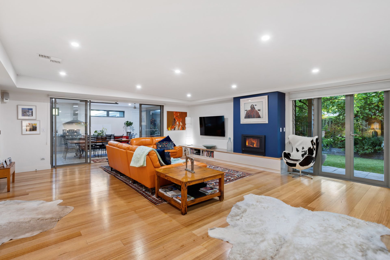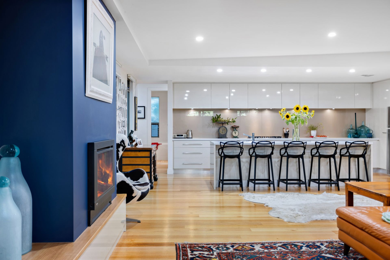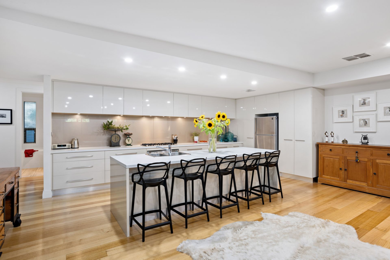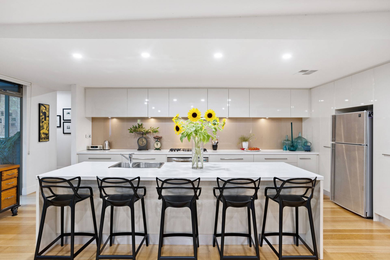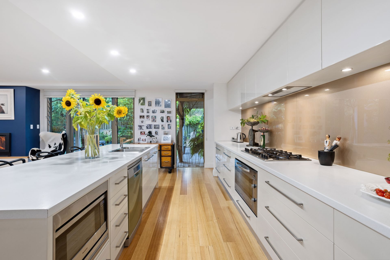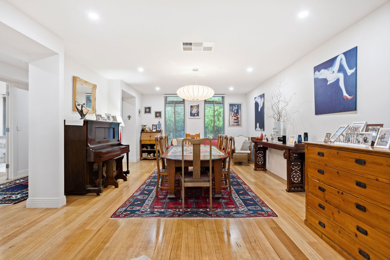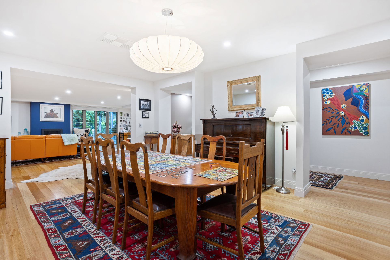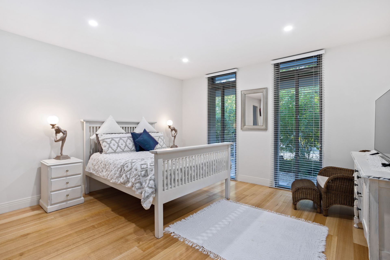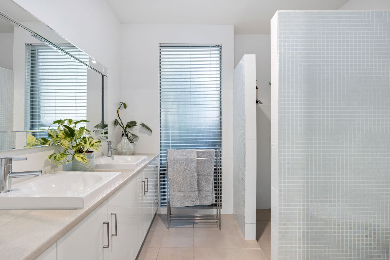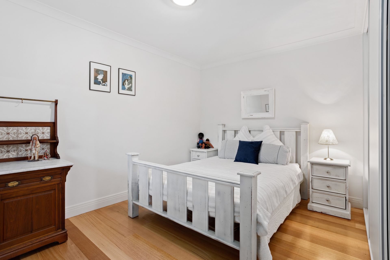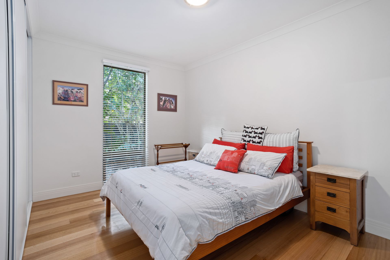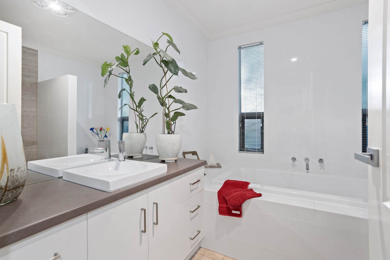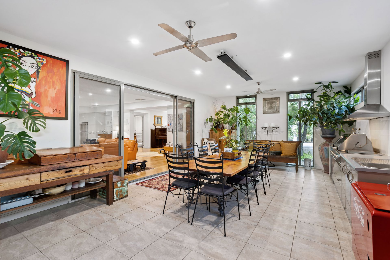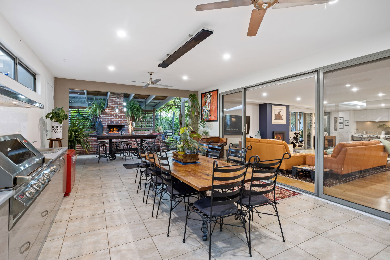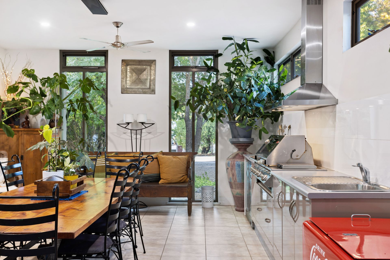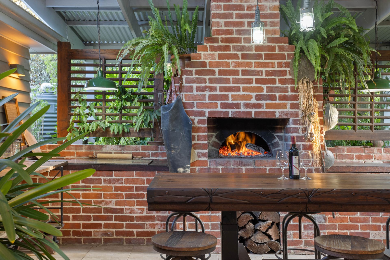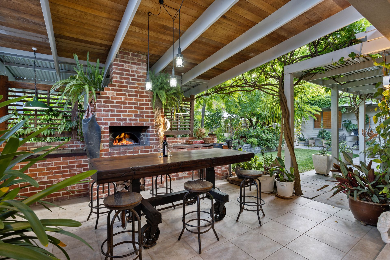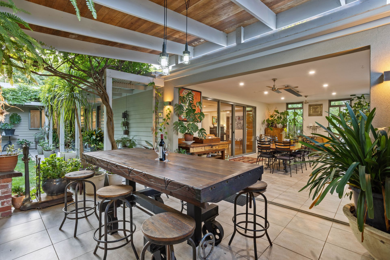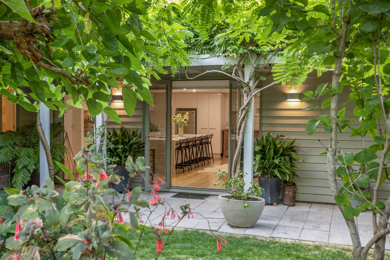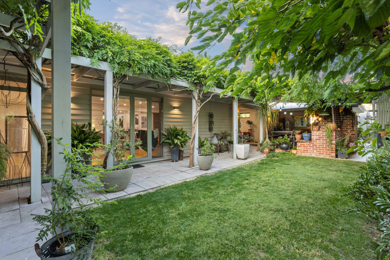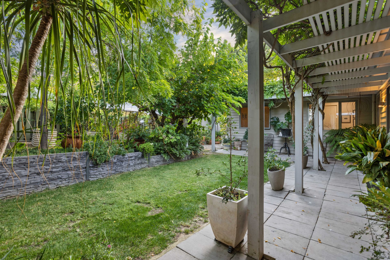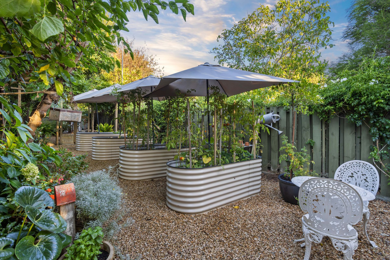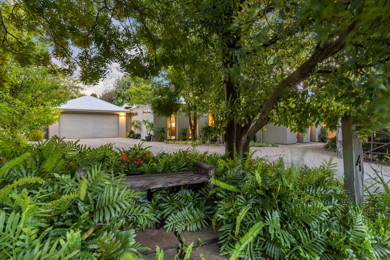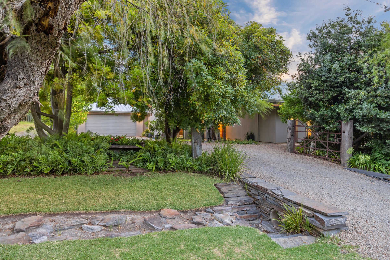4 St Judes Street, Willunga
SOLD BY DAVID HAMS
Please contact David Hams from Magain Real Estate for all your property advice.
This property is simply stunning both inside and out. From the moment you arrive and make your way over the slate footbridge and winter creek to the path that leads up to the front door, you can immediately feel and appreciate that this home is something special.
Custom designed and built by the current and original owners, and meticulously maintained and presented, this entire property boasts an overall appeal and soul that really does need to be felt in person to truly appreciate. Inspections are available by appointment only and are highly recommended.
Located on the fringe of the township, only a short stroll from Willunga's High street with a number of lovely cafes, local shops, hotels and other eateries on offer. Set on a generously sized and extremely well established and maintained 1,000m2 allotment that offers an easy care appeal.
Built in 2009, the home features a large separate entrance hall that provides access into the spacious main bedroom that is located at the front of the home. There is a walk-through robe area and a private ensuite bathroom with a double vanity and floor to ceiling tiles. On the other side of the entrance is a lovely lounge/living room that could be utilised as a large dining room if desired.
In the centre of the home is an impressive main living area that has a spacious open plan aspect to it. The family room has a gas heater and is overlooked by a very well appointed galley style kitchen that comes with stainless steel appliances including an Ariston oven, a dishwasher and a gas cook top with undermount range hood. There is a double sink, large storage drawers, two pantries and good bench and cupboard space. This central living area boasts impressive vaulted ceilings that has a gentle skillion feature that adds to the overall appeal. There are dual sliding glass doors that connect the family area to the fabulous, fully enclosed alfresco style entertaining area which not only maximises the overall living space, but is perfect for when entertaining family and friends when they come over for a visit.
At the rear of this incredible home is where you'll find bedrooms two and three. Both come with built-in robes and are generously sized rooms. This section of the home is serviced by a stylish main bathroom, a separate laundry room and a separate toilet.
Some additional features include solid Tasmanian Oak flooring, ducted air conditioning, quality fittings and fixtures and an overall style and charm throughout that is sure to impress. There is also the added bonus of having a solar panel system already installed.
The enclosed alfresco style outdoor living area comes complete with ceiling fans and strip heating so it can be enjoyed all year round. There is a built-in BBQ, range hood and bar fridge and the outdoor kitchen area is also plumbed with its own sink. There is an additional outdoor entertaining space that connects to the alfresco area that boasts an old red brick wood oven with prep benches on either side that just add to the overall appeal of this amazing space.
There is private internal access into the outdoor living area from the double garage that is accessible via an automated panel lift door. There is plenty of additional off street parking space if required.
The gardens and landscaping both at the front and at the rear of this property are amazing. The combination of the slate paths and Yankalilla stone with the mature trees and plants, the rear lawn that is overlooked by a wisteria covered verandah, and the raised veggie patches at the rear all combine to make this property feel really special. There are also a couple of rainwater tanks and a small tool/garden shed at the rear of the yard.
Properties of this quality are rare and do not become available very often. If you have been on the lookout or searching for a special property in a fantastic location, then don't miss the opportunity to engage with this stunning home.
Contact David Hams anytime on 0402204841 for further details or to arrange a private inspection...
All floor plans, photos and text are for illustration purposes only and are not intended to be part of any contract. All measurements are approximate and details intended to be relied upon should be independently verified. (RLA 222182)
This property is simply stunning both inside and out. From the moment you arrive and make your way over the slate footbridge and winter creek to the path that leads up to the front door, you can immediately feel and appreciate that this home is something special.
Custom designed and built by the current and original owners, and meticulously maintained and presented, this entire property boasts an overall appeal and soul that really does need to be felt in person to truly appreciate. Inspections are available by appointment only and are highly recommended.
Located on the fringe of the township, only a short stroll from Willunga's High street with a number of lovely cafes, local shops, hotels and other eateries on offer. Set on a generously sized and extremely well established and maintained 1,000m2 allotment that offers an easy care appeal.
Built in 2009, the home features a large separate entrance hall that provides access into the spacious main bedroom that is located at the front of the home. There is a walk-through robe area and a private ensuite bathroom with a double vanity and floor to ceiling tiles. On the other side of the entrance is a lovely lounge/living room that could be utilised as a large dining room if desired.
In the centre of the home is an impressive main living area that has a spacious open plan aspect to it. The family room has a gas heater and is overlooked by a very well appointed galley style kitchen that comes with stainless steel appliances including an Ariston oven, a dishwasher and a gas cook top with undermount range hood. There is a double sink, large storage drawers, two pantries and good bench and cupboard space. This central living area boasts impressive vaulted ceilings that has a gentle skillion feature that adds to the overall appeal. There are dual sliding glass doors that connect the family area to the fabulous, fully enclosed alfresco style entertaining area which not only maximises the overall living space, but is perfect for when entertaining family and friends when they come over for a visit.
At the rear of this incredible home is where you'll find bedrooms two and three. Both come with built-in robes and are generously sized rooms. This section of the home is serviced by a stylish main bathroom, a separate laundry room and a separate toilet.
Some additional features include solid Tasmanian Oak flooring, ducted air conditioning, quality fittings and fixtures and an overall style and charm throughout that is sure to impress. There is also the added bonus of having a solar panel system already installed.
The enclosed alfresco style outdoor living area comes complete with ceiling fans and strip heating so it can be enjoyed all year round. There is a built-in BBQ, range hood and bar fridge and the outdoor kitchen area is also plumbed with its own sink. There is an additional outdoor entertaining space that connects to the alfresco area that boasts an old red brick wood oven with prep benches on either side that just add to the overall appeal of this amazing space.
There is private internal access into the outdoor living area from the double garage that is accessible via an automated panel lift door. There is plenty of additional off street parking space if required.
The gardens and landscaping both at the front and at the rear of this property are amazing. The combination of the slate paths and Yankalilla stone with the mature trees and plants, the rear lawn that is overlooked by a wisteria covered verandah, and the raised veggie patches at the rear all combine to make this property feel really special. There are also a couple of rainwater tanks and a small tool/garden shed at the rear of the yard.
Properties of this quality are rare and do not become available very often. If you have been on the lookout or searching for a special property in a fantastic location, then don't miss the opportunity to engage with this stunning home.
Contact David Hams anytime on 0402204841 for further details or to arrange a private inspection...
All floor plans, photos and text are for illustration purposes only and are not intended to be part of any contract. All measurements are approximate and details intended to be relied upon should be independently verified. (RLA 222182)


