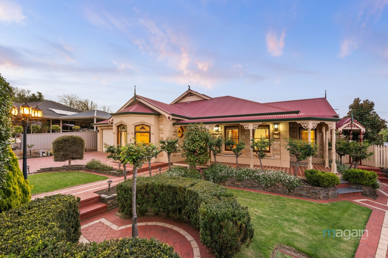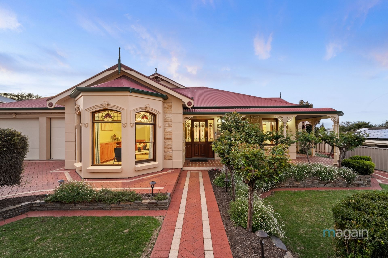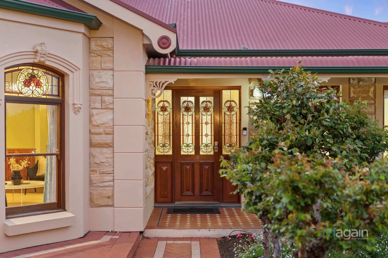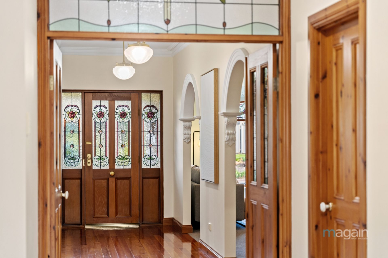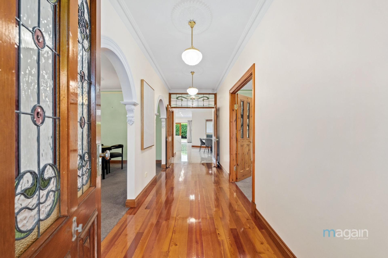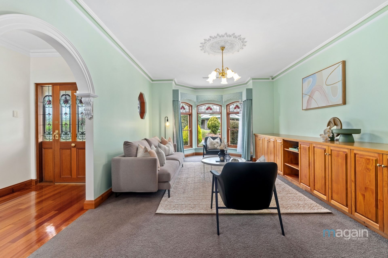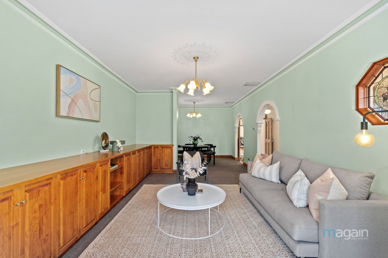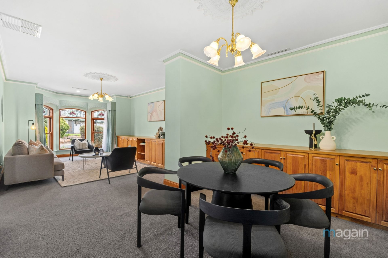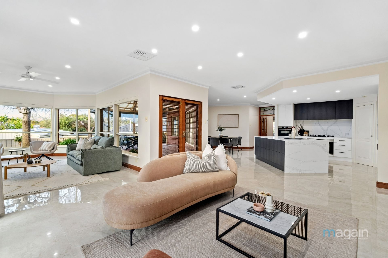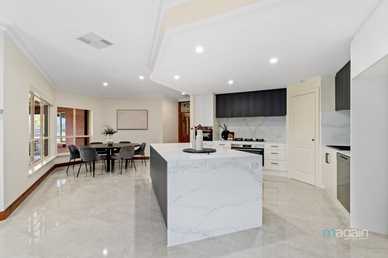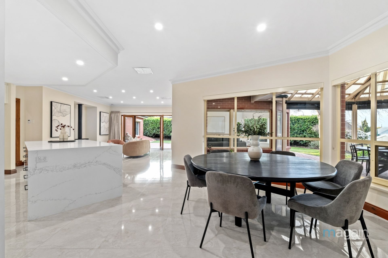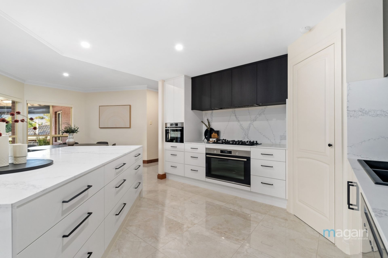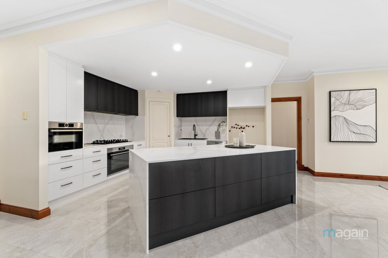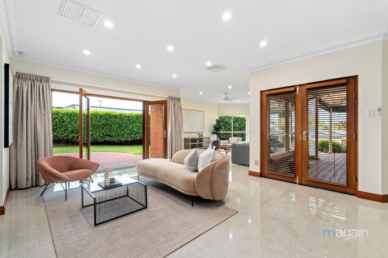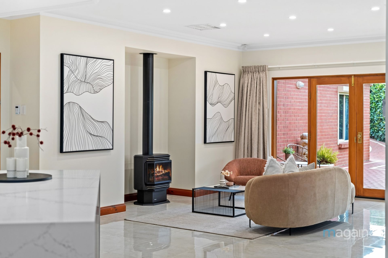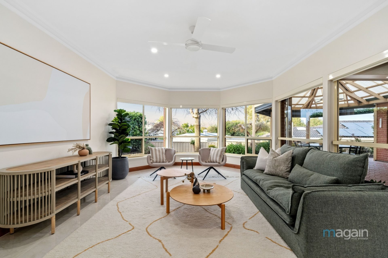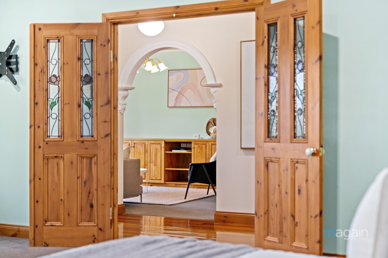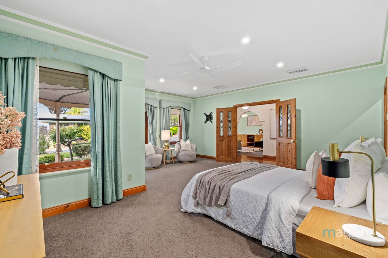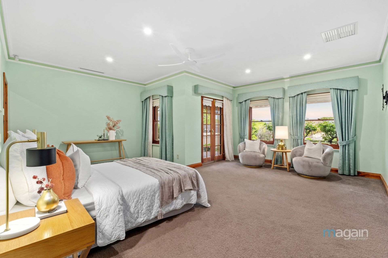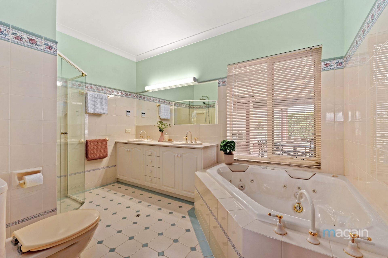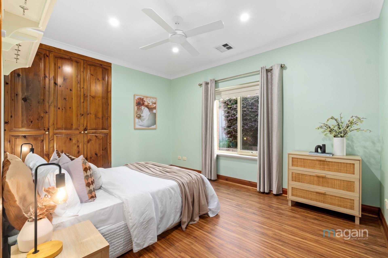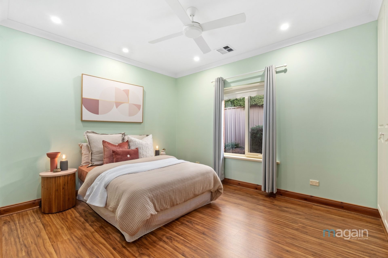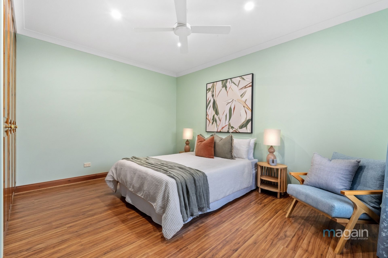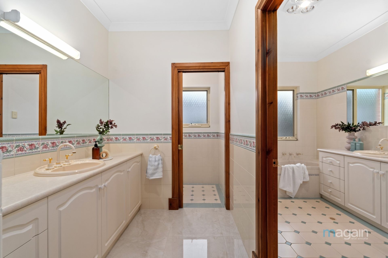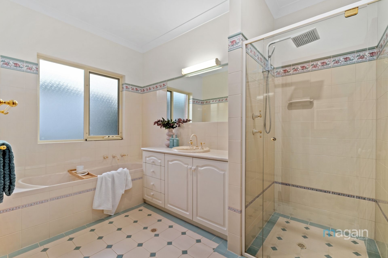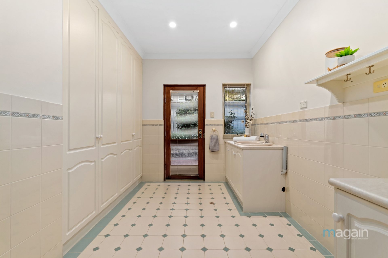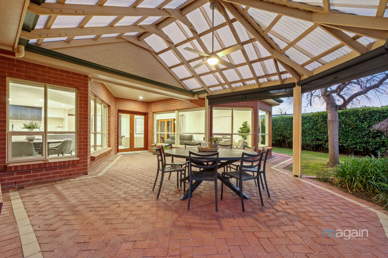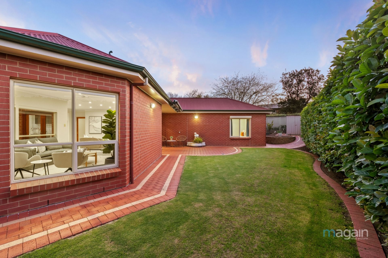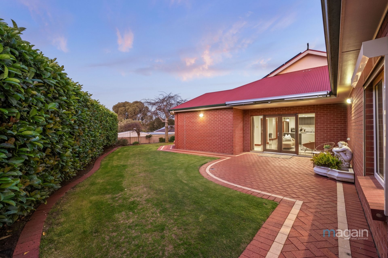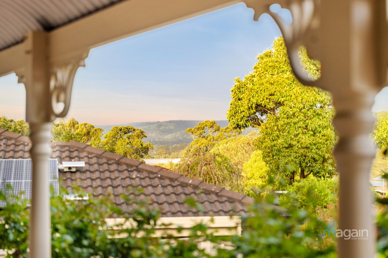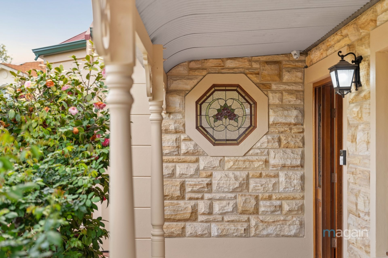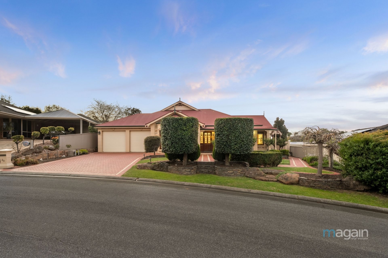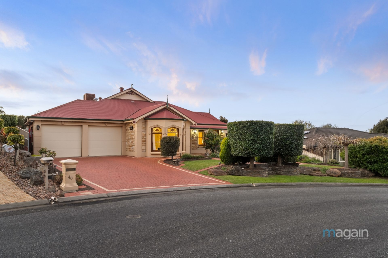40 Wigley Drive, McLaren Vale
Simply Stunning
This extremely impressive property is located amongst other quality homes in one of the most appealing streets in one of the most tightly held estates within McLaren Vale.
Boasting a classic Federation style façade with a sandstone frontage and bull nose verandah that overlooks an immaculately established and maintained front garden gives this property a classy street presence.
The large entrance hall provides access into the formal lounge and dining rooms that come with custom built-in cabinetry and a large bay window in the formal lounge room. There are ceiling roses and decorative cornices that add to the overall class and appeal of this section of the home. Across the hall and accessed via double doors is the generously sized main bedroom that offers a walk-in robe and a private ensuite bathroom that comes complete with a corner spa bath. There are French style doors that lead out to the private front verandah which is nice. The front section of the home can be completely closed off with double doors at the end of the entrance hall if or when required.
As you flow through to the large open plan main living area of this home, you will love the feeling of space and all the natural light that fills this part of the home through the large picture windows that also frame a lovely outlook of the rear yard. The ultra-impressive and recently installed kitchen offers plenty of soft close drawers and cupboards, quality stone bench tops and hi-end appliances including a 900mm Bosch oven with a large gas cook top and an undermount range hood. There is a Miele dishwasher, a large double sink, a walk-in pantry and even more storage on the other side of the huge island bench that overlooks the adjacent dining/meals area.
The central living area has a gas heater and dual French style glass doors that provide access to the outdoor living space and to the rear patio area. There is an additional living/family room at the rear that has had a ceiling fan installed and is a lovely space.
Down the rear hallway is where you'll find bedrooms 2, 3 and 4, all of which are very generously sized bedrooms and all come with large built-in robes. This section of the home is serviced by an extremely neat 3-way designed main bathroom and a large separate laundry that offers a good amount of storage. There are 2 x linen closets and a separate store room located further down the hall that can be closed off with a sliding cavity door if required. There is private and secure internal access from the double garage that has dual automated roller doors.
Some additional benefits and features of this stunning home include ducted air conditioning and ducted gas heating throughout. There is a 5.6KW solar panel system together with a 13KW Tesla battery. There are premium quality floor coverings and window treatments, 2.7m or 9ft ceilings, an instant gas hot water service with 3 x temperature control pads, LED downlights and so much more that really does need to be seen in person to truly appreciate.
The outdoor living area is protected by a large gabled pergola and comes complete with fitted pulldown blinds so it can be enjoyed all the year round. There rear yard is private and very well established with an easy care appeal. There is a nice lawn area, some raised veggie patches and a good sized garden shed with power connected.
The lifestyle on offer in this location is one that does deserve some serious consideration. There is a walking/bike track just down the street that leads into the township where there are a number of quality cafes and restaurants, there are a number of schooling options and of course a plenty of local wineries and cellar doors to make the most of.
This property is extremely impressive and I am sure an inspection will not disappoint. For any additional information or for any assistance, please make contact with David Hams on 0402204841. Private Inspections are available by appointment.
All floor plans, photos and text are for illustration purposes only and are not intended to be part of any contract. All measurements are approximate and details intended to be relied upon should be independently verified. (RLA 222182)
Boasting a classic Federation style façade with a sandstone frontage and bull nose verandah that overlooks an immaculately established and maintained front garden gives this property a classy street presence.
The large entrance hall provides access into the formal lounge and dining rooms that come with custom built-in cabinetry and a large bay window in the formal lounge room. There are ceiling roses and decorative cornices that add to the overall class and appeal of this section of the home. Across the hall and accessed via double doors is the generously sized main bedroom that offers a walk-in robe and a private ensuite bathroom that comes complete with a corner spa bath. There are French style doors that lead out to the private front verandah which is nice. The front section of the home can be completely closed off with double doors at the end of the entrance hall if or when required.
As you flow through to the large open plan main living area of this home, you will love the feeling of space and all the natural light that fills this part of the home through the large picture windows that also frame a lovely outlook of the rear yard. The ultra-impressive and recently installed kitchen offers plenty of soft close drawers and cupboards, quality stone bench tops and hi-end appliances including a 900mm Bosch oven with a large gas cook top and an undermount range hood. There is a Miele dishwasher, a large double sink, a walk-in pantry and even more storage on the other side of the huge island bench that overlooks the adjacent dining/meals area.
The central living area has a gas heater and dual French style glass doors that provide access to the outdoor living space and to the rear patio area. There is an additional living/family room at the rear that has had a ceiling fan installed and is a lovely space.
Down the rear hallway is where you'll find bedrooms 2, 3 and 4, all of which are very generously sized bedrooms and all come with large built-in robes. This section of the home is serviced by an extremely neat 3-way designed main bathroom and a large separate laundry that offers a good amount of storage. There are 2 x linen closets and a separate store room located further down the hall that can be closed off with a sliding cavity door if required. There is private and secure internal access from the double garage that has dual automated roller doors.
Some additional benefits and features of this stunning home include ducted air conditioning and ducted gas heating throughout. There is a 5.6KW solar panel system together with a 13KW Tesla battery. There are premium quality floor coverings and window treatments, 2.7m or 9ft ceilings, an instant gas hot water service with 3 x temperature control pads, LED downlights and so much more that really does need to be seen in person to truly appreciate.
The outdoor living area is protected by a large gabled pergola and comes complete with fitted pulldown blinds so it can be enjoyed all the year round. There rear yard is private and very well established with an easy care appeal. There is a nice lawn area, some raised veggie patches and a good sized garden shed with power connected.
The lifestyle on offer in this location is one that does deserve some serious consideration. There is a walking/bike track just down the street that leads into the township where there are a number of quality cafes and restaurants, there are a number of schooling options and of course a plenty of local wineries and cellar doors to make the most of.
This property is extremely impressive and I am sure an inspection will not disappoint. For any additional information or for any assistance, please make contact with David Hams on 0402204841. Private Inspections are available by appointment.
All floor plans, photos and text are for illustration purposes only and are not intended to be part of any contract. All measurements are approximate and details intended to be relied upon should be independently verified. (RLA 222182)


