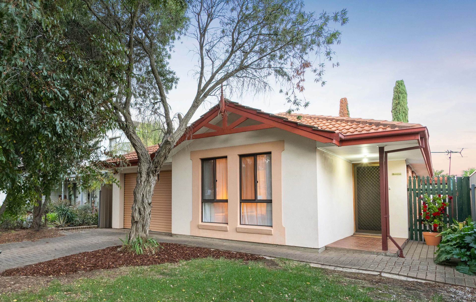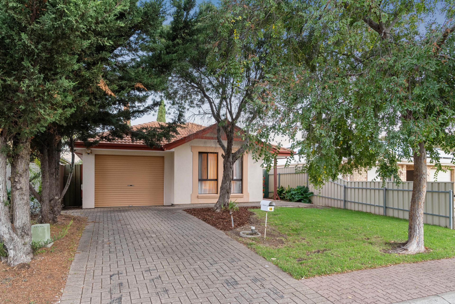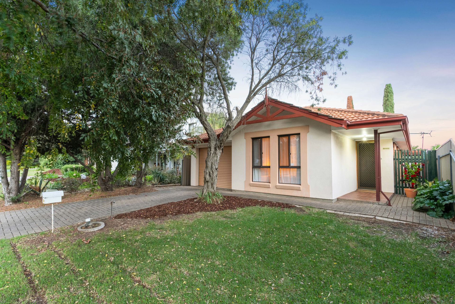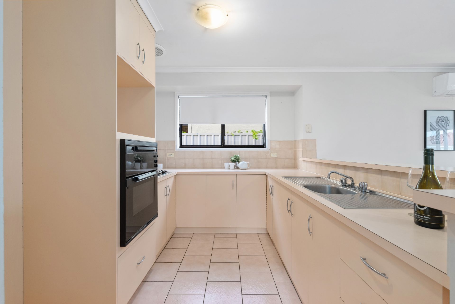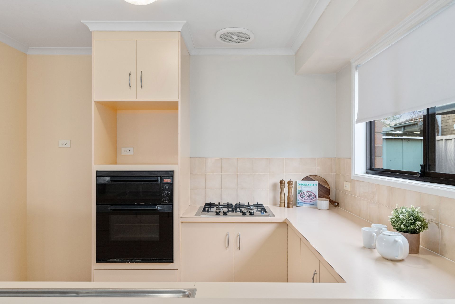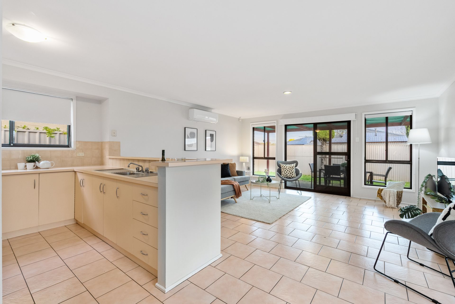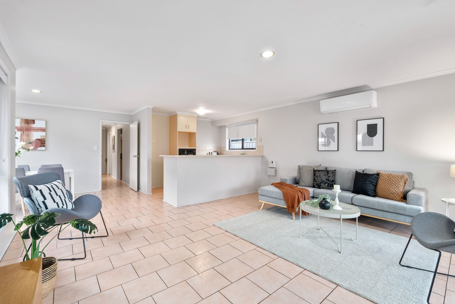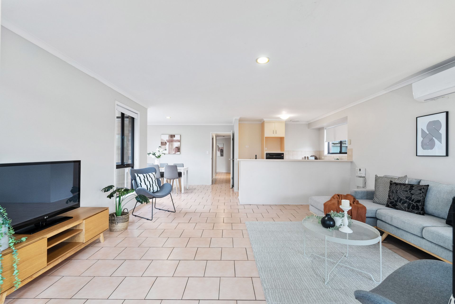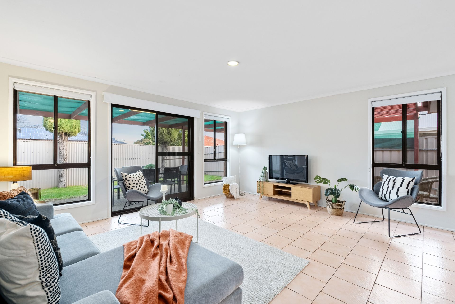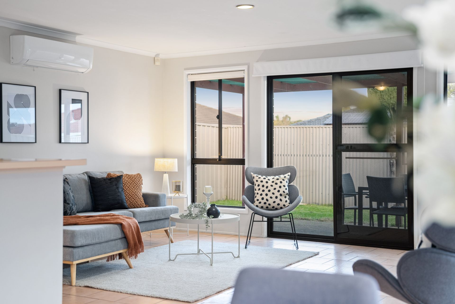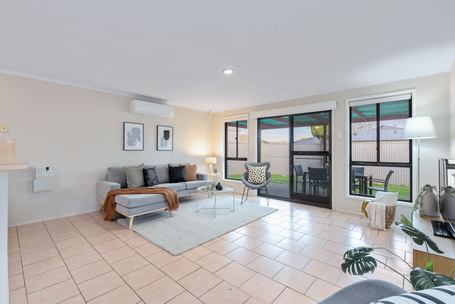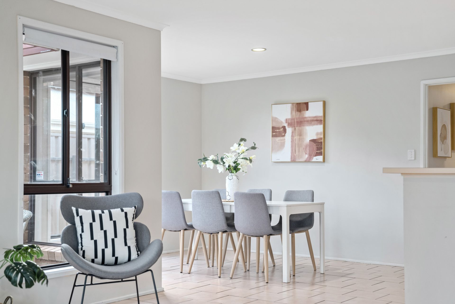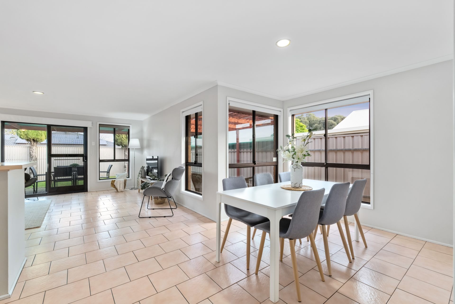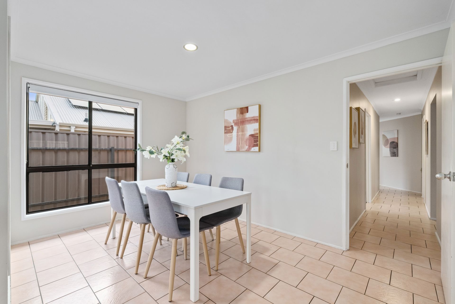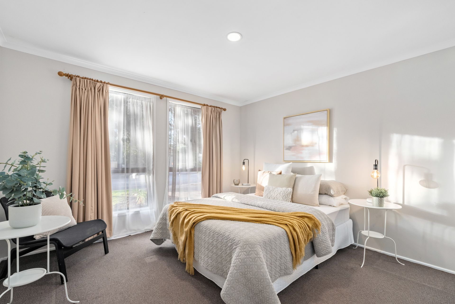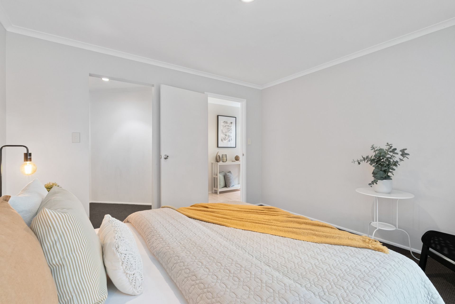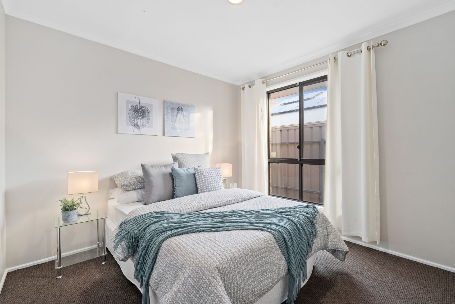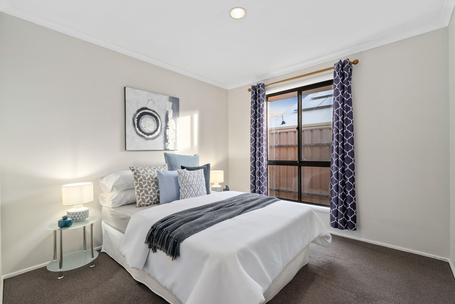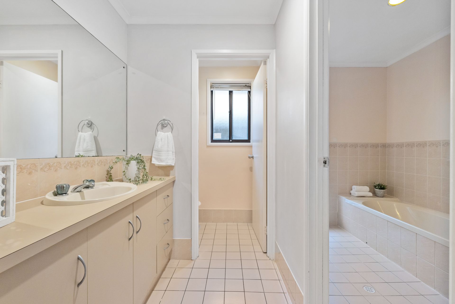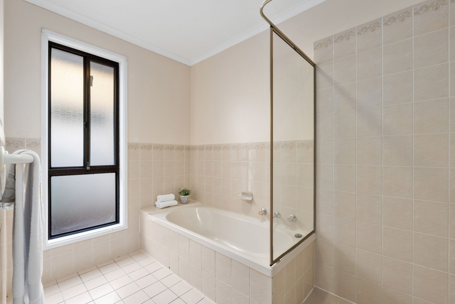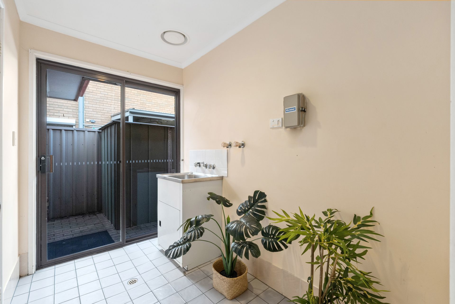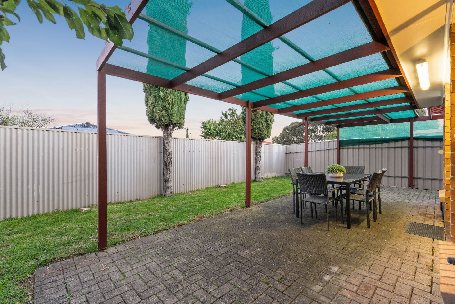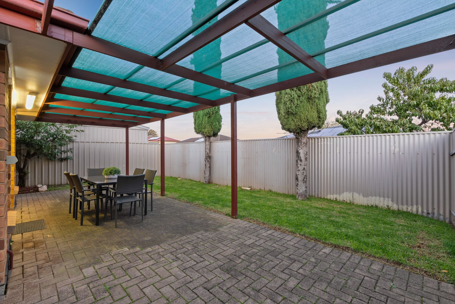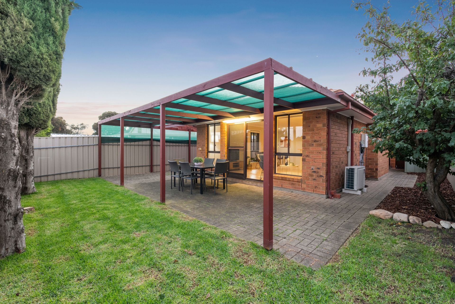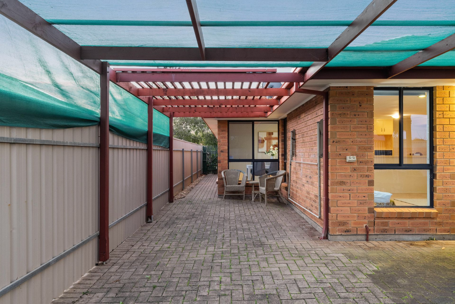58 Endeavour Drive, Seaford Rise
Conveniently located and could be suited to a range of different buyers...
This property is nestled amongst other quality homes and offers a good street appeal. It is located with easy access to walking/bike trails that lead directly down to the coast, or to nearby shops, schools and transport options making this property suitable for a range of different buyers.
At the front of the property there is an easy care front garden with a patch of lawn and a couple of mature trees. There is a single garage accessed via a roller door under the main roof for secure off street parking that also offers direct and private entry into the home.
The separate tiled entrance flows into the passageway the leads past the good sized main bedroom that is located at the front of the home and comes with a large walk-in robe area. Bedrooms 2 and 3 are located further along the hallway opposite the very neat 3-way designed bathroom and separate laundry room.
You will love the open plan aspect to the main living area that is positioned at the rear of this home. There are large picture windows that allow plenty of natural light to fill this space. The kitchen is very neat and comes with a gas cook top and good cupboard and bench space. The kitchen overlooks the adjacent dining/meals area and the spacious living room that has a split system air conditioner and direct access out to the rear patio area via sliding glass doors.
The paved patio area wraps around the rear and side of the home and the entire back yard is very well fenced and private.
This property could be ideal for a range of different buyers including young couples and/or families, 1st time buyers, downsizers and investors. An inspection comes highly recommended.
For any additional details or to register your interest, please contact David Hams on 0402204841 anytime.
All floor plans, photos and text are for illustration purposes only and are not intended to be part of any contract. All measurements are approximate and details intended to be relied upon should be independently verified. (RLA 222182)
At the front of the property there is an easy care front garden with a patch of lawn and a couple of mature trees. There is a single garage accessed via a roller door under the main roof for secure off street parking that also offers direct and private entry into the home.
The separate tiled entrance flows into the passageway the leads past the good sized main bedroom that is located at the front of the home and comes with a large walk-in robe area. Bedrooms 2 and 3 are located further along the hallway opposite the very neat 3-way designed bathroom and separate laundry room.
You will love the open plan aspect to the main living area that is positioned at the rear of this home. There are large picture windows that allow plenty of natural light to fill this space. The kitchen is very neat and comes with a gas cook top and good cupboard and bench space. The kitchen overlooks the adjacent dining/meals area and the spacious living room that has a split system air conditioner and direct access out to the rear patio area via sliding glass doors.
The paved patio area wraps around the rear and side of the home and the entire back yard is very well fenced and private.
This property could be ideal for a range of different buyers including young couples and/or families, 1st time buyers, downsizers and investors. An inspection comes highly recommended.
For any additional details or to register your interest, please contact David Hams on 0402204841 anytime.
All floor plans, photos and text are for illustration purposes only and are not intended to be part of any contract. All measurements are approximate and details intended to be relied upon should be independently verified. (RLA 222182)


