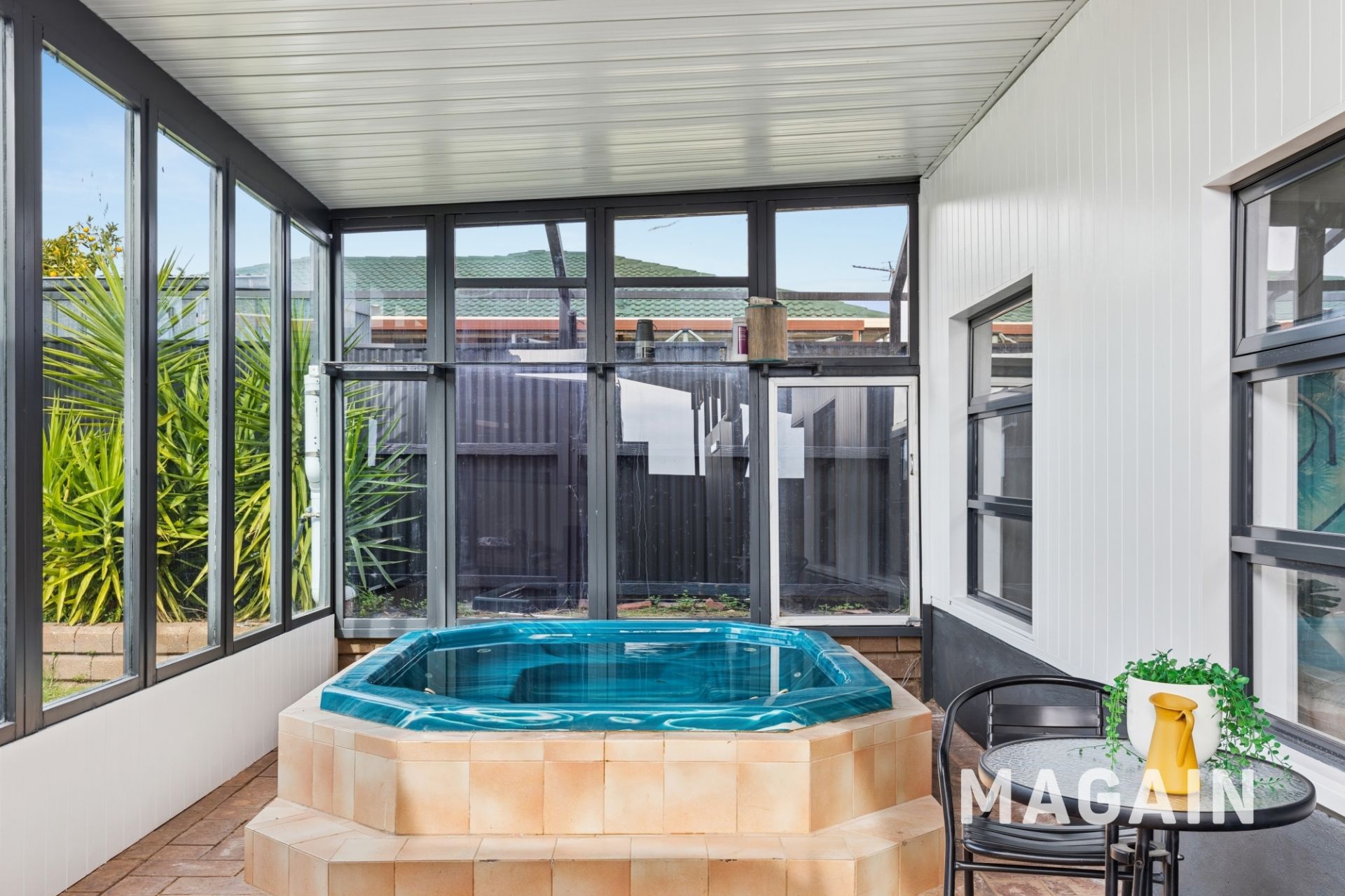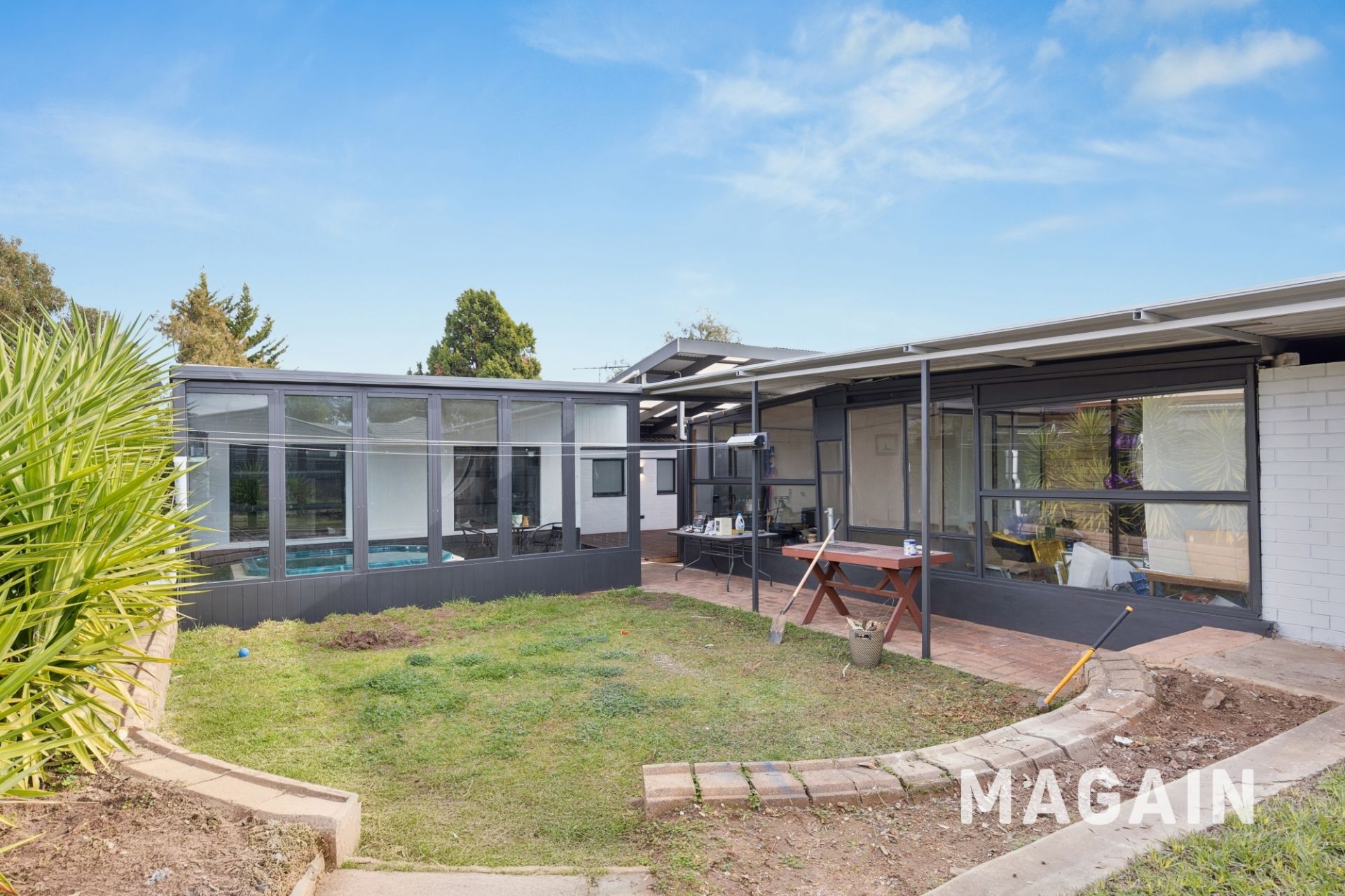6 Pett Street, Reynella
Stylishly Renovated Family Gem on a Prime Block in Reynella
Travis Denham and Andrew Fox are thrilled to present to the market 6 Pett Street Reynella.
Proudly positioned on a spacious 690sqm (approx.) allotment and originally built in 1976, this beautifully renovated three-bedroom home offers the perfect blend of timeless character, contemporary style, and family-friendly functionality. Nestled among other quality homes in a sought-after neighbourhood, it boasts striking street appeal, a sun-drenched living area, and a superb outdoor entertaining zone-making it an exceptional opportunity for families, first-home buyers, or savvy investors.
From the moment you step inside, you're welcomed by a bright, inviting interior. Large picture windows flood the living spaces with natural light, while neutral-toned laminate floors and plush carpeting provide a stylish yet versatile foundation to suit any décor.
At the rear of the home, an open-plan kitchen, dining, and elevated living area create a spacious hub for everyday living and entertaining. Sliding glass doors extend the space out to the decked alfresco area-perfectly blending indoor comfort with outdoor enjoyment.
The kitchen is as practical as it is chic, featuring contemporary dark cabinetry paired with white marble benchtops. Quality appliances include a 5-burner gas cooktop, dual 900mm ovens, and a dishwasher-ensuring every culinary need is covered.
Three generously proportioned bedrooms provide ample space for the whole family. All include built-in wardrobes, air conditioning vents, and large windows that draw in natural light. The master bedroom is a standout, complete with a walk-through robe and private ensuite for added luxury.
The family-friendly layout continues with a well-equipped main bathroom featuring a large bathtub, walk-in shower, vanity, and toilet. The laundry provides direct outdoor access for added convenience.
Comfort is assured year-round thanks to a recently installed ducted reverse cycle air conditioning system, and a solar system which helps to keep energy bills in check.
Outside, the home continues to impress. The front yard is meticulously maintained and offers strong curb appeal, while the backyard is designed for relaxed entertaining and everyday enjoyment. A covered timber-decked pergola with ceiling fan provides the ideal all-weather space for alfresco dining or weekend get-togethers.
A detached rear studio adds valuable versatility-perfect as a home office, creative space, or teenage retreat-while multiple sheds, including a dedicated store/workshop, cater to the home handyman or hobbyist.
A bonus sunroom complete with spa offers a cosy spot to unwind during the cooler months, and additional lawn and garden areas create a safe haven for children and pets to roam freely. For green thumbs, there's plenty of room to grow and personalise.
Secure vehicle storage is provided via a double-length carport with automatic roller door, along with extra off-street parking in the driveway.
Ideally located close to Reynella Primary School, Prescott College Southern, and Sunrise Christian School, this home is well-placed for growing families. Everyday amenities are nearby, with Old Reynella Shopping Centre, Southgate Square, and Colonnades all within easy reach. Public transport is readily available via Reynella Bus Interchange and Panalatinga Road, and the stunning southern beaches are just 15 minutes away. For outdoor enthusiasts, Glenthorne National Park and Happy Valley Reservoir Reserve offer walking trails, open space, and fresh air-right on your doorstep.
This is a move-in ready home that ticks all the boxes-comfort, space, location, and lifestyle.
Disclaimer: All floor plans, photos and text are for illustration purposes only and are not intended to be part of any contract. All measurements are approximate and details intended to be relied upon should be independently verified.
(RLA 299713)
Magain Real Estate Brighton Independent franchisee
Denham Property Sales Pty Ltd
Proudly positioned on a spacious 690sqm (approx.) allotment and originally built in 1976, this beautifully renovated three-bedroom home offers the perfect blend of timeless character, contemporary style, and family-friendly functionality. Nestled among other quality homes in a sought-after neighbourhood, it boasts striking street appeal, a sun-drenched living area, and a superb outdoor entertaining zone-making it an exceptional opportunity for families, first-home buyers, or savvy investors.
From the moment you step inside, you're welcomed by a bright, inviting interior. Large picture windows flood the living spaces with natural light, while neutral-toned laminate floors and plush carpeting provide a stylish yet versatile foundation to suit any décor.
At the rear of the home, an open-plan kitchen, dining, and elevated living area create a spacious hub for everyday living and entertaining. Sliding glass doors extend the space out to the decked alfresco area-perfectly blending indoor comfort with outdoor enjoyment.
The kitchen is as practical as it is chic, featuring contemporary dark cabinetry paired with white marble benchtops. Quality appliances include a 5-burner gas cooktop, dual 900mm ovens, and a dishwasher-ensuring every culinary need is covered.
Three generously proportioned bedrooms provide ample space for the whole family. All include built-in wardrobes, air conditioning vents, and large windows that draw in natural light. The master bedroom is a standout, complete with a walk-through robe and private ensuite for added luxury.
The family-friendly layout continues with a well-equipped main bathroom featuring a large bathtub, walk-in shower, vanity, and toilet. The laundry provides direct outdoor access for added convenience.
Comfort is assured year-round thanks to a recently installed ducted reverse cycle air conditioning system, and a solar system which helps to keep energy bills in check.
Outside, the home continues to impress. The front yard is meticulously maintained and offers strong curb appeal, while the backyard is designed for relaxed entertaining and everyday enjoyment. A covered timber-decked pergola with ceiling fan provides the ideal all-weather space for alfresco dining or weekend get-togethers.
A detached rear studio adds valuable versatility-perfect as a home office, creative space, or teenage retreat-while multiple sheds, including a dedicated store/workshop, cater to the home handyman or hobbyist.
A bonus sunroom complete with spa offers a cosy spot to unwind during the cooler months, and additional lawn and garden areas create a safe haven for children and pets to roam freely. For green thumbs, there's plenty of room to grow and personalise.
Secure vehicle storage is provided via a double-length carport with automatic roller door, along with extra off-street parking in the driveway.
Ideally located close to Reynella Primary School, Prescott College Southern, and Sunrise Christian School, this home is well-placed for growing families. Everyday amenities are nearby, with Old Reynella Shopping Centre, Southgate Square, and Colonnades all within easy reach. Public transport is readily available via Reynella Bus Interchange and Panalatinga Road, and the stunning southern beaches are just 15 minutes away. For outdoor enthusiasts, Glenthorne National Park and Happy Valley Reservoir Reserve offer walking trails, open space, and fresh air-right on your doorstep.
This is a move-in ready home that ticks all the boxes-comfort, space, location, and lifestyle.
Disclaimer: All floor plans, photos and text are for illustration purposes only and are not intended to be part of any contract. All measurements are approximate and details intended to be relied upon should be independently verified.
(RLA 299713)
Magain Real Estate Brighton Independent franchisee
Denham Property Sales Pty Ltd



































