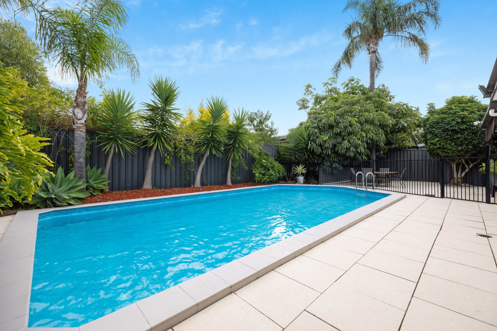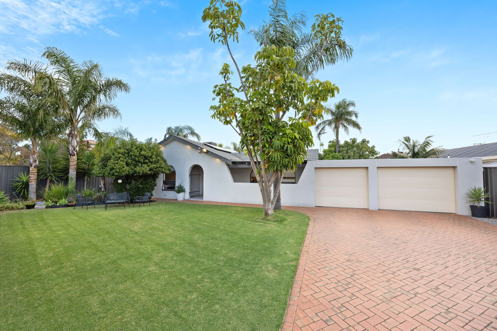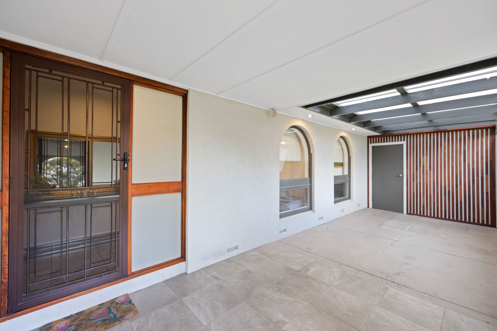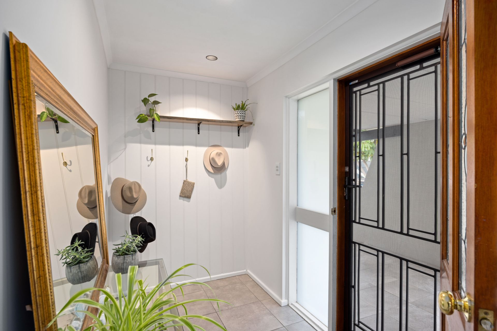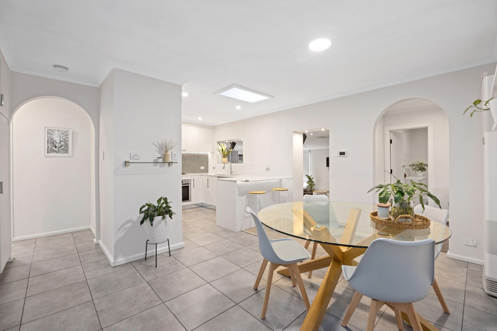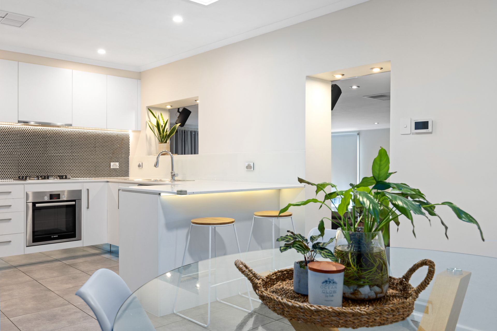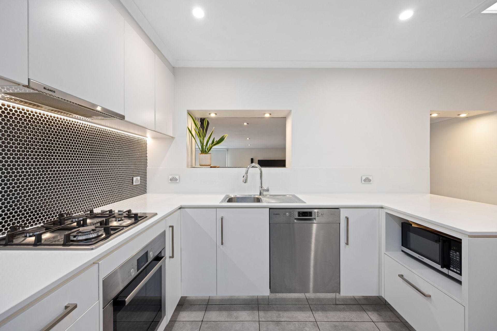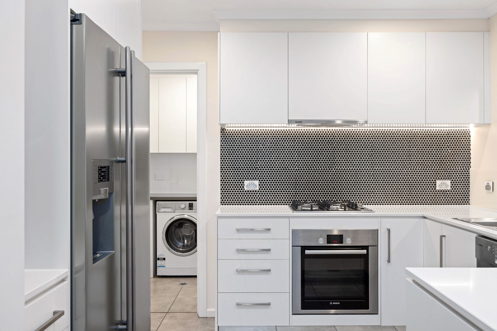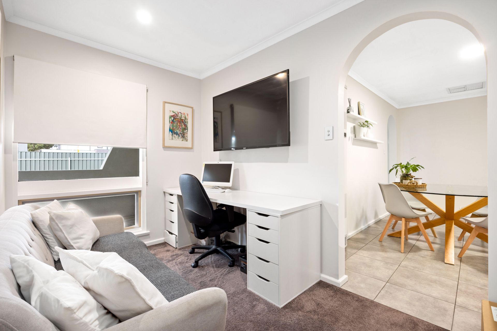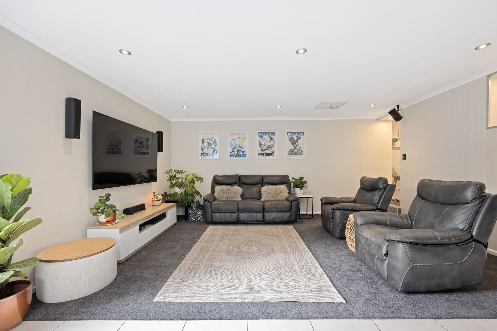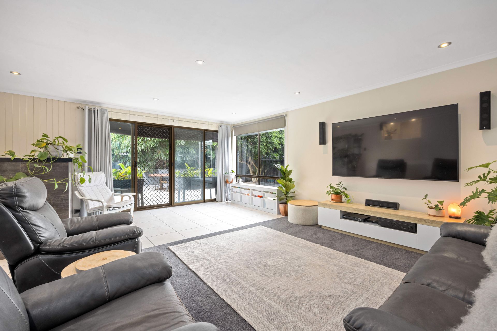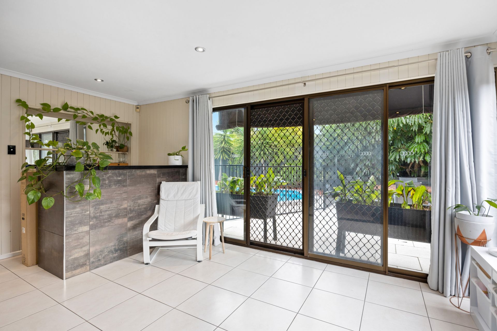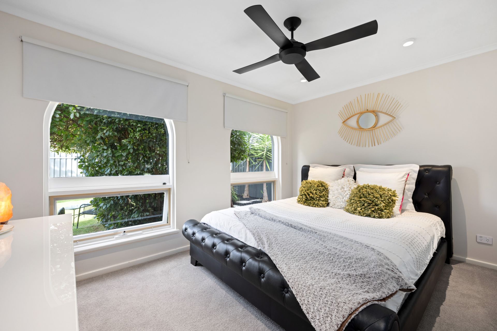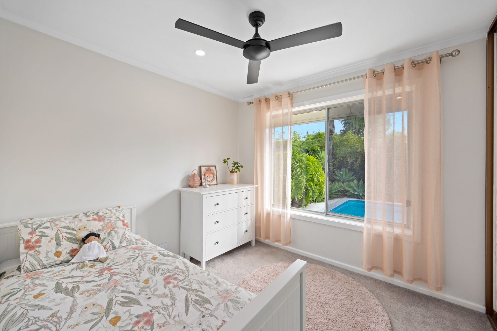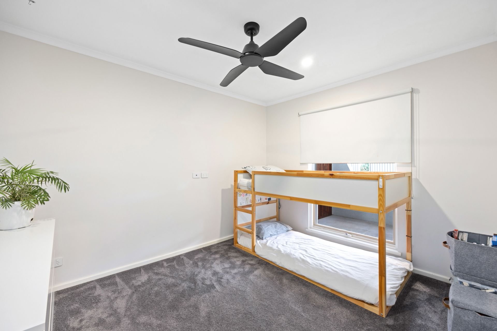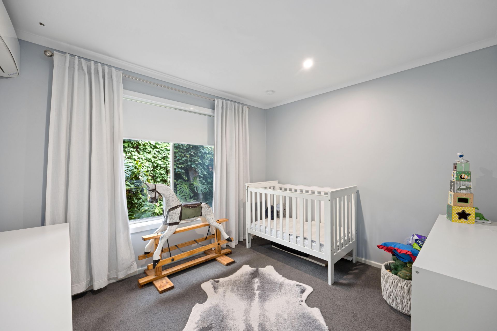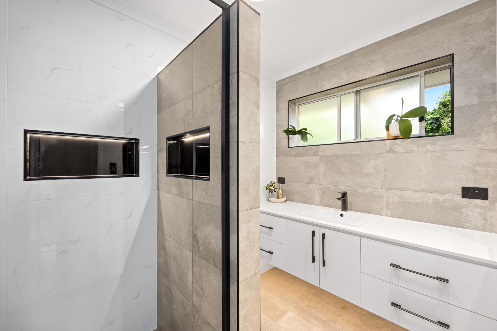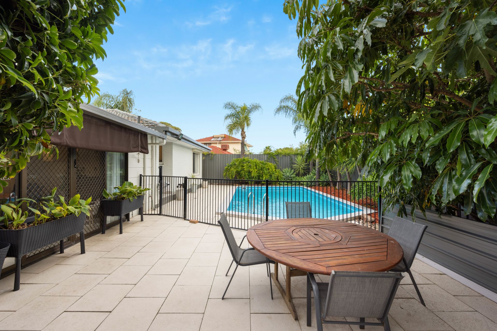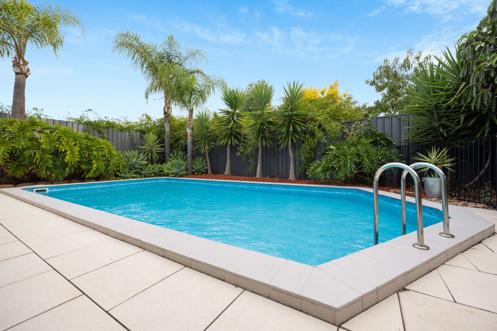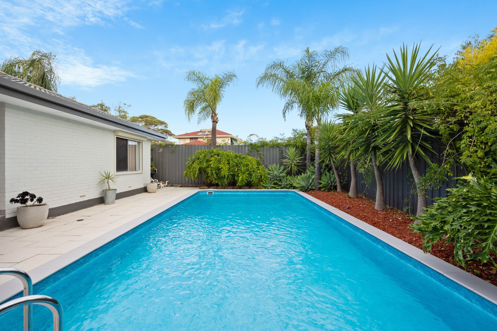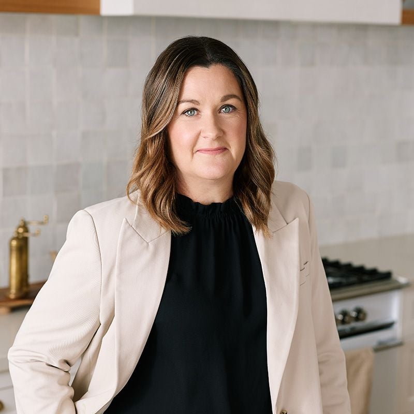67 Kentwood Road, Morphett Vale
Positioned on an extensive 710 sqm block, this character-filled family home is sure to appeal to a wide variety of purchasers
Travis Denham and Michelle Draper welcome to the market, this beautiful family home located at 67 Kentwood Road, Morphett Vale.
Positioned on a generous 710 sqm block (approx.), within close proximity to local amenities such as shops, schools and parks, this property is sure to appeal to a wide range of purchasers. This character filled home, benefits from a spacious and fully functional floorplan which is complete with an extensive living area with an inbuilt bar, as well as an additional lounge space, a formal dining area, and of course a stunning in-ground pool. This property is packed with features you'll be sure to love.
Entering into the home, you will be charmed by the gorgeous entry hall and the immaculate condition that the current owners have maintained.
The idyllic entertainer is sure to love the layout of the main living area as it not only allows an abundance of space for your guests to utilise, but also benefits from a stunning in-built bar and direct access outdoors.
The kitchen is simplistic yet stunning, featuring an abundance of white cabinetry and stone benchtops that are complimented by a black honeycomb-style tile splashback. Appliances include a gas cooktop with rangehood, oven and dishwasher, as well as plenty of additional space for your microwave and French door fridge. For your catering convenience, the kitchen has a servery window leading into the main living area.
The formal dining area can be located adjacent to the kitchen. Within this space, you can enjoy sharing all of those delicious, home-cooked recipes with friends and family.
The second living area can be utilised however you desire; whether that be as a home office, cinema room or rumpus room - the choice is yours.
Four quality bedrooms complete the home, all of which are well-sized, allowing plenty of space to customise each of the rooms as per your preferences. For your storage convenience bedrooms one & four are both equipped with a built-in wardrobe.
The layout of this floor plan is exceptionally functional, with all four bedrooms within close proximity to the home's bathroom.
The bathroom is simply stunning, featuring a spacious vanity, walk-in shower, and to the delight of the growing family, there is a separate toilet.
For optimum temperature control the home is fitted with gas heating.
Taking a step outside, the front of the home presents beautifully. Offering an extensive, perfectly manicured lawn. For storage of your vehicles, there is a double carport with roller door access to the rear yard, as well as plenty of additional driveway space if you do require.
To the rear of the home, the whole family will be sure to enjoy the stunning in-ground, solar heated, saltwater pool. There is a lovely, paved courtyard space adjacent where you may choose to enjoy a delicious brunch alfresco style.
For the savvy handyman or aspiring 'Greenthumb,' there are two sheds located to the rear of the carport.
As far as location goes you really cannot get much better than this. Within close proximity to multiple schools such as Morphett Vale Primary School, Pimpala Primary School, Sunrise Christian School, Prescott College and Woodcroft College. There's plenty for the whole family to enjoy just moments away from Wilfred Taylor Reserve, not to mention The Happy Valley Reservoir, Tangari National Park, and The Vines Golf Club all just a short trip away. Just to top it all off only a twenty-six-minute drive will land you in the Adelaide CBD via M2. It really does not get much better than this.
Disclaimer: All floor plans, photos and text are for illustration purposes only and are not intended to be part of any contract. All measurements are approximate, and details intended to be relied upon should be independently verified.
(RLA 299713)
Magain Real Estate Brighton
Independent franchisee - Denham Property Sales Pty Ltd
Positioned on a generous 710 sqm block (approx.), within close proximity to local amenities such as shops, schools and parks, this property is sure to appeal to a wide range of purchasers. This character filled home, benefits from a spacious and fully functional floorplan which is complete with an extensive living area with an inbuilt bar, as well as an additional lounge space, a formal dining area, and of course a stunning in-ground pool. This property is packed with features you'll be sure to love.
Entering into the home, you will be charmed by the gorgeous entry hall and the immaculate condition that the current owners have maintained.
The idyllic entertainer is sure to love the layout of the main living area as it not only allows an abundance of space for your guests to utilise, but also benefits from a stunning in-built bar and direct access outdoors.
The kitchen is simplistic yet stunning, featuring an abundance of white cabinetry and stone benchtops that are complimented by a black honeycomb-style tile splashback. Appliances include a gas cooktop with rangehood, oven and dishwasher, as well as plenty of additional space for your microwave and French door fridge. For your catering convenience, the kitchen has a servery window leading into the main living area.
The formal dining area can be located adjacent to the kitchen. Within this space, you can enjoy sharing all of those delicious, home-cooked recipes with friends and family.
The second living area can be utilised however you desire; whether that be as a home office, cinema room or rumpus room - the choice is yours.
Four quality bedrooms complete the home, all of which are well-sized, allowing plenty of space to customise each of the rooms as per your preferences. For your storage convenience bedrooms one & four are both equipped with a built-in wardrobe.
The layout of this floor plan is exceptionally functional, with all four bedrooms within close proximity to the home's bathroom.
The bathroom is simply stunning, featuring a spacious vanity, walk-in shower, and to the delight of the growing family, there is a separate toilet.
For optimum temperature control the home is fitted with gas heating.
Taking a step outside, the front of the home presents beautifully. Offering an extensive, perfectly manicured lawn. For storage of your vehicles, there is a double carport with roller door access to the rear yard, as well as plenty of additional driveway space if you do require.
To the rear of the home, the whole family will be sure to enjoy the stunning in-ground, solar heated, saltwater pool. There is a lovely, paved courtyard space adjacent where you may choose to enjoy a delicious brunch alfresco style.
For the savvy handyman or aspiring 'Greenthumb,' there are two sheds located to the rear of the carport.
As far as location goes you really cannot get much better than this. Within close proximity to multiple schools such as Morphett Vale Primary School, Pimpala Primary School, Sunrise Christian School, Prescott College and Woodcroft College. There's plenty for the whole family to enjoy just moments away from Wilfred Taylor Reserve, not to mention The Happy Valley Reservoir, Tangari National Park, and The Vines Golf Club all just a short trip away. Just to top it all off only a twenty-six-minute drive will land you in the Adelaide CBD via M2. It really does not get much better than this.
Disclaimer: All floor plans, photos and text are for illustration purposes only and are not intended to be part of any contract. All measurements are approximate, and details intended to be relied upon should be independently verified.
(RLA 299713)
Magain Real Estate Brighton
Independent franchisee - Denham Property Sales Pty Ltd


