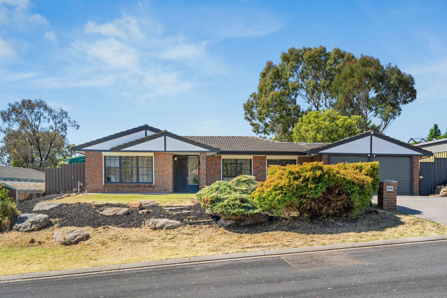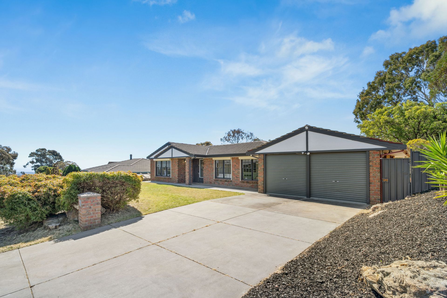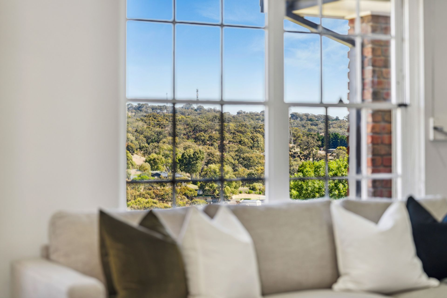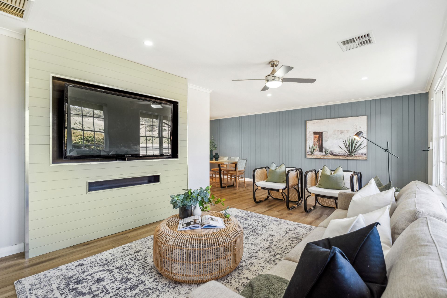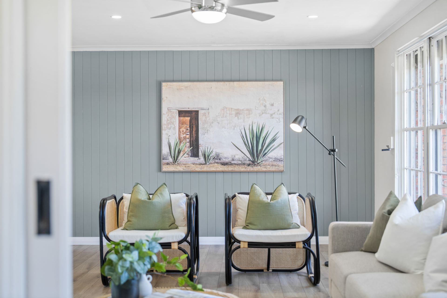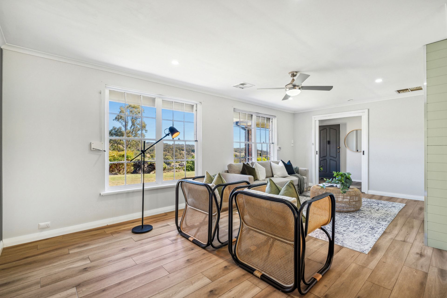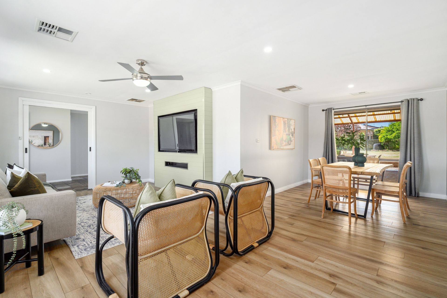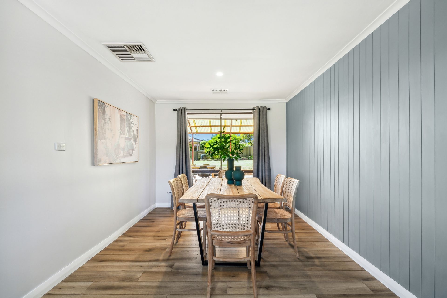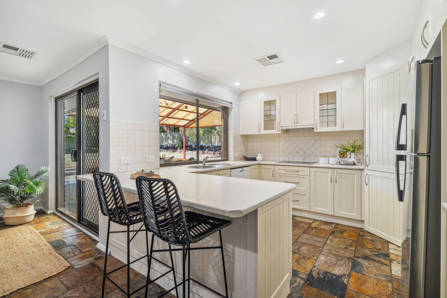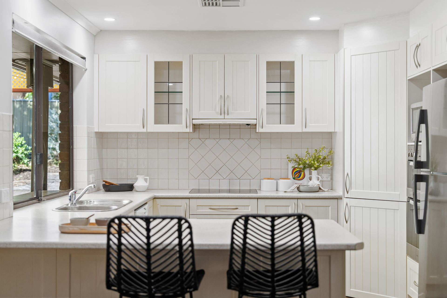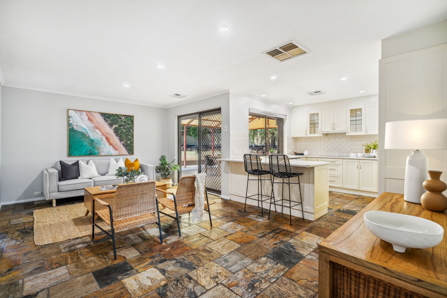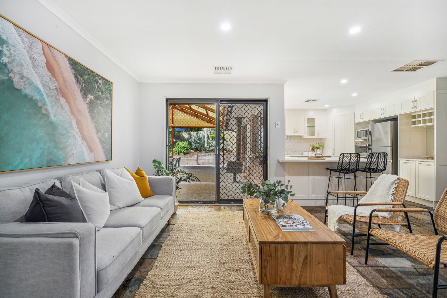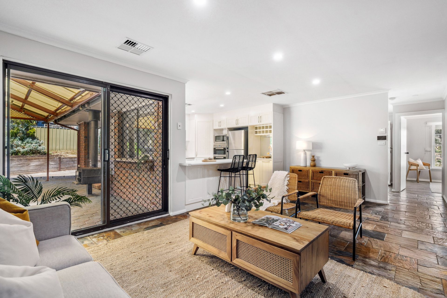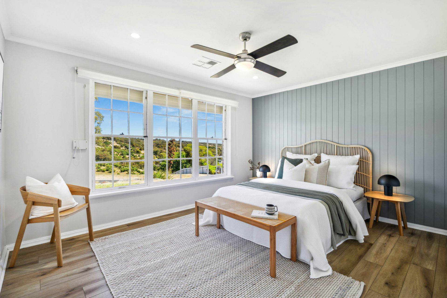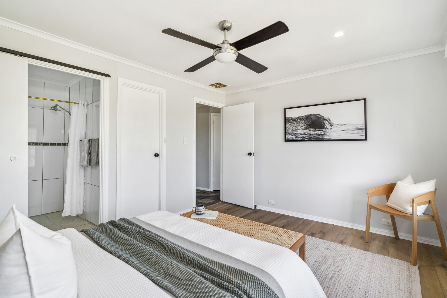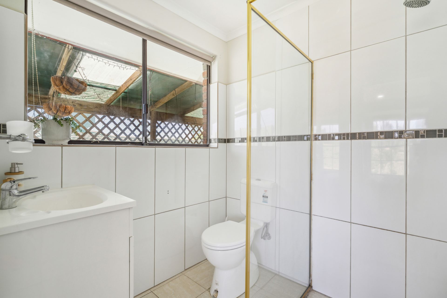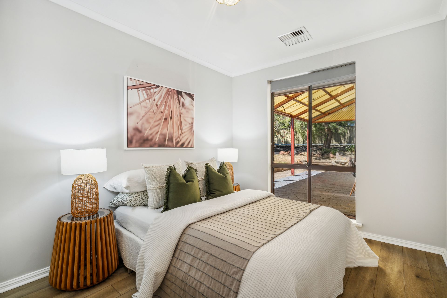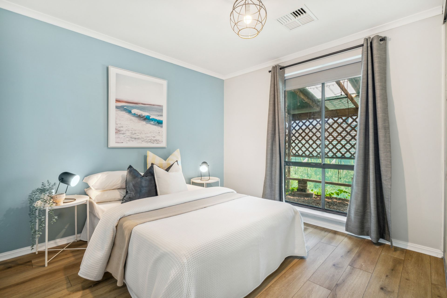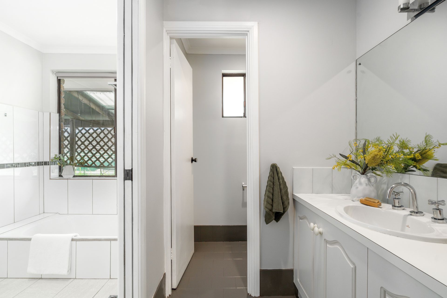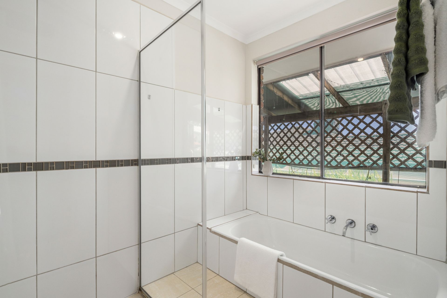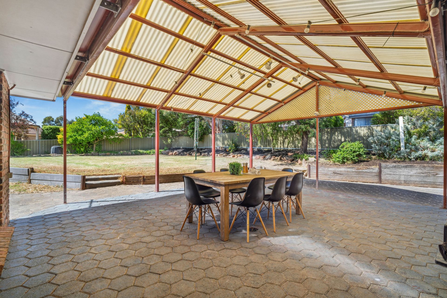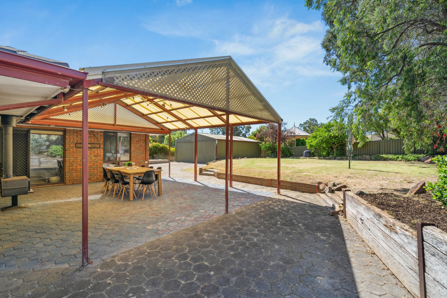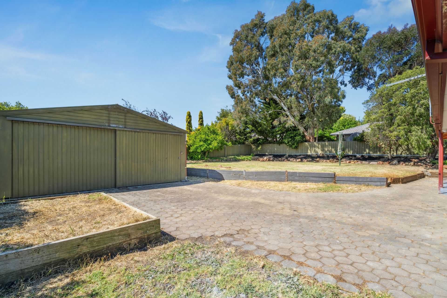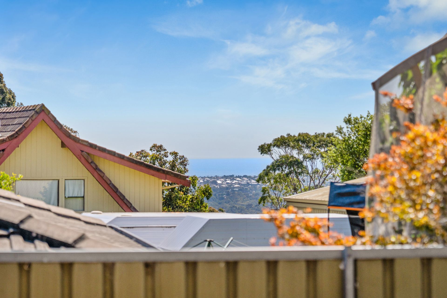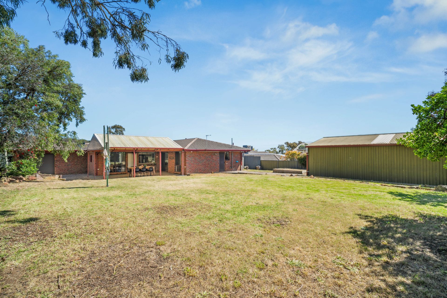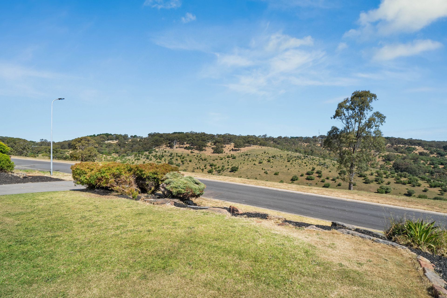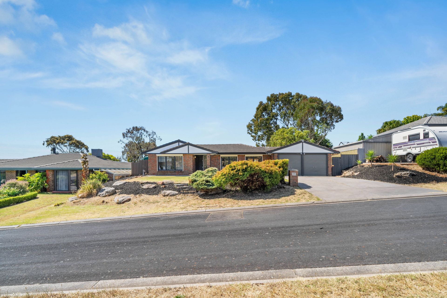7 Sargent Court, Happy Valley
SOLD BY KAREN HEUER and ANDREW BOSWELL
Please contact Karen Heuer or Andrew Boswell from Magain Real Estate for all your property advice.
Nestled on a generous allotment of 1,028 sqm, this family home is a sanctuary of comfort and convenience in a sought-after pocket of Happy Valley! The first thing you'll notice is the spectacular view across the road, a panoramic vista to enjoy, offering a sense of tranquillity and privacy that is truly rare.
The formal living and dining area at the front of the house are designed to impress, with beautiful flooring and picture windows strategically placed to capture the breathtaking views.
The heart of the home lies in the second living area adjacent to the kitchen, creating a central hub where the family can gather. Keep an eye on the kids while cooking up a storm in the well-appointed kitchen, where functionality meets style.
The master bedroom is a retreat in itself, strategically positioned to enjoy the sweeping views. Complete with a walk-in robe and ensuite, this space offers a perfect blend of luxury and practicality. The other two bedrooms feature built-in robes and the family bathroom caters to the needs of the entire household.
Step outside to discover an undercover entertainment area, perfect for gatherings and relaxation. The lush lawn is an ideal playground for the kids to enjoy.
The driveway leads to a double garage with a convenient garage door providing access to the backyard. A generous double-size shed provides ample storage and space for any tradesperson's needs. Practicality is key with a separate laundry that provides convenient backyard access.
Additional features:
-Ducted reverse cycle for comfort
-Ducted heating
-Impressive 6 x 9 m shed
The central location ensures easy access to local schools, walking trails and a short drive to shopping amenities. This property is not just a home, it's a lifestyle, offering a perfect blend of comfort, style and convenience for the modern family. Welcome to your new haven!
All floor plans, photos and text are for illustration purposes only and are not intended to be part of any contract. All measurements are approximate and details intended to be relied upon should be independently verified
RLA 222182
Nestled on a generous allotment of 1,028 sqm, this family home is a sanctuary of comfort and convenience in a sought-after pocket of Happy Valley! The first thing you'll notice is the spectacular view across the road, a panoramic vista to enjoy, offering a sense of tranquillity and privacy that is truly rare.
The formal living and dining area at the front of the house are designed to impress, with beautiful flooring and picture windows strategically placed to capture the breathtaking views.
The heart of the home lies in the second living area adjacent to the kitchen, creating a central hub where the family can gather. Keep an eye on the kids while cooking up a storm in the well-appointed kitchen, where functionality meets style.
The master bedroom is a retreat in itself, strategically positioned to enjoy the sweeping views. Complete with a walk-in robe and ensuite, this space offers a perfect blend of luxury and practicality. The other two bedrooms feature built-in robes and the family bathroom caters to the needs of the entire household.
Step outside to discover an undercover entertainment area, perfect for gatherings and relaxation. The lush lawn is an ideal playground for the kids to enjoy.
The driveway leads to a double garage with a convenient garage door providing access to the backyard. A generous double-size shed provides ample storage and space for any tradesperson's needs. Practicality is key with a separate laundry that provides convenient backyard access.
Additional features:
-Ducted reverse cycle for comfort
-Ducted heating
-Impressive 6 x 9 m shed
The central location ensures easy access to local schools, walking trails and a short drive to shopping amenities. This property is not just a home, it's a lifestyle, offering a perfect blend of comfort, style and convenience for the modern family. Welcome to your new haven!
All floor plans, photos and text are for illustration purposes only and are not intended to be part of any contract. All measurements are approximate and details intended to be relied upon should be independently verified
RLA 222182


