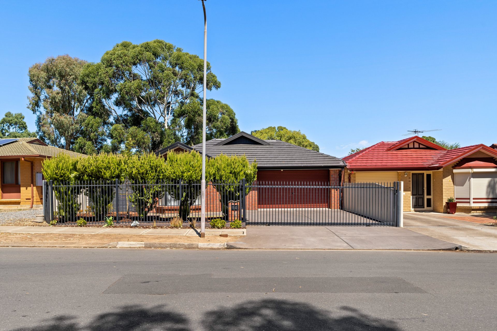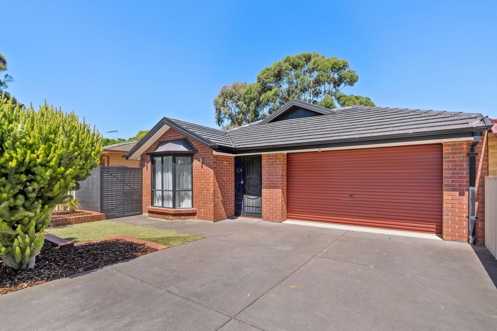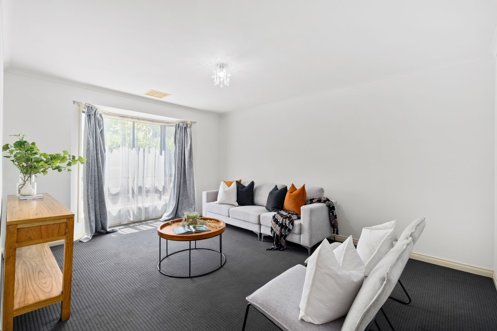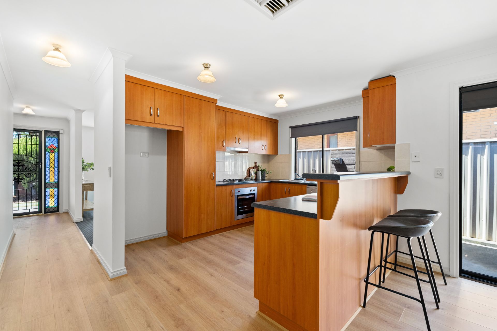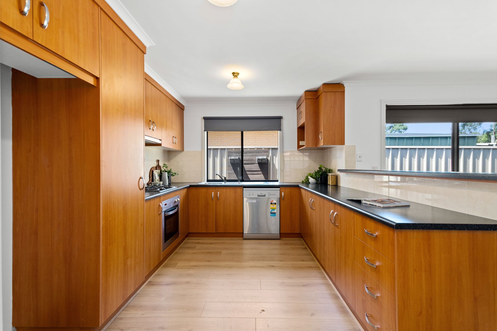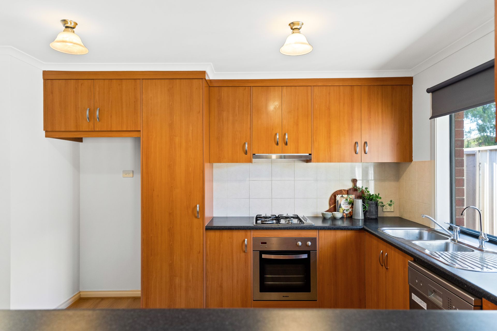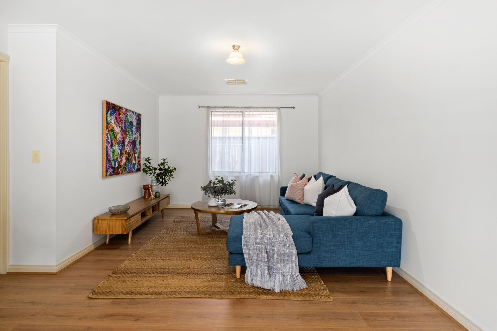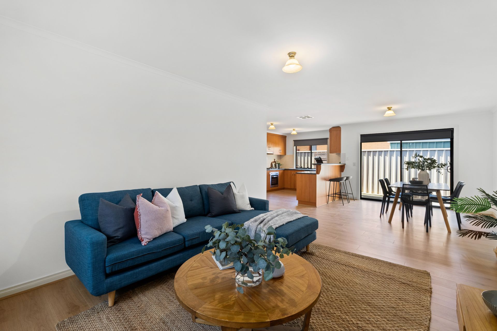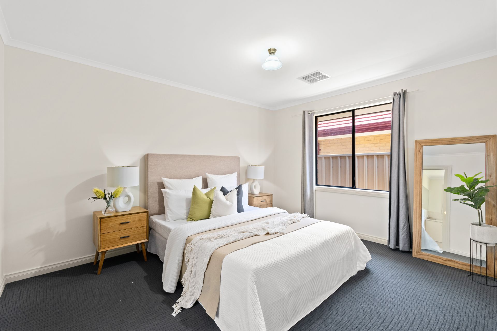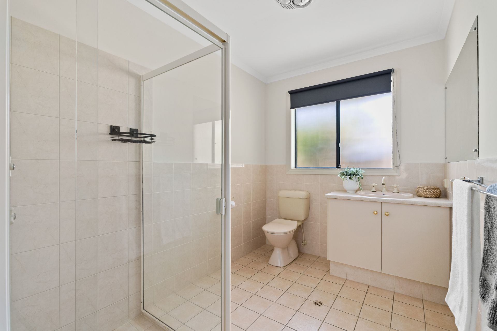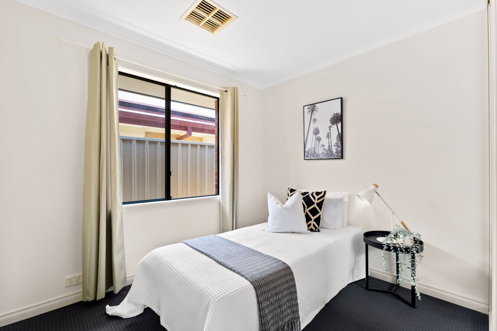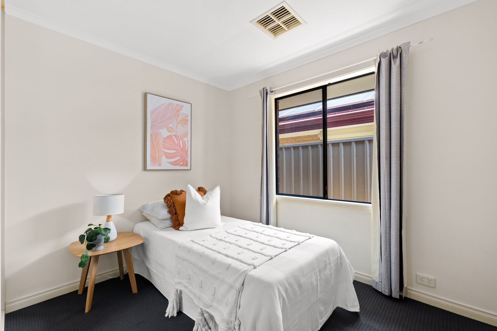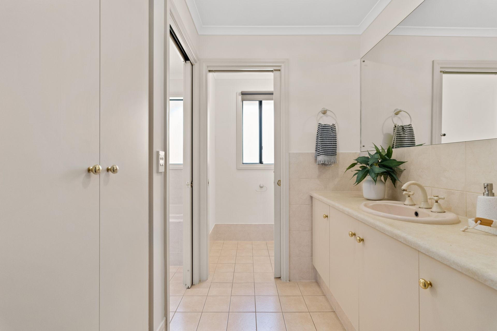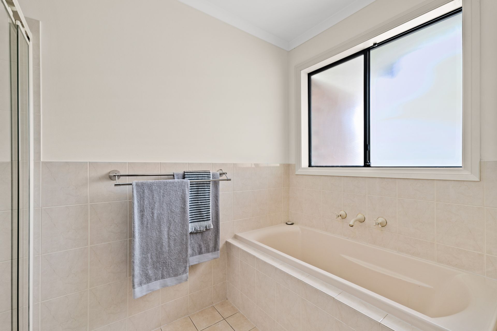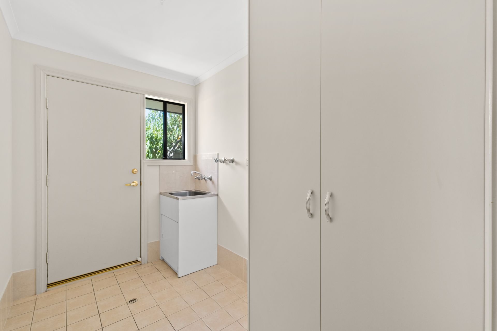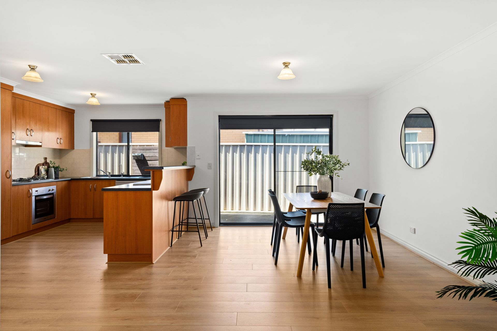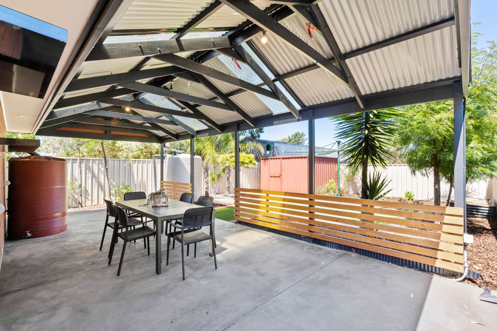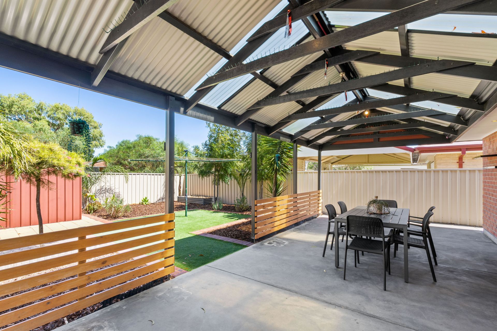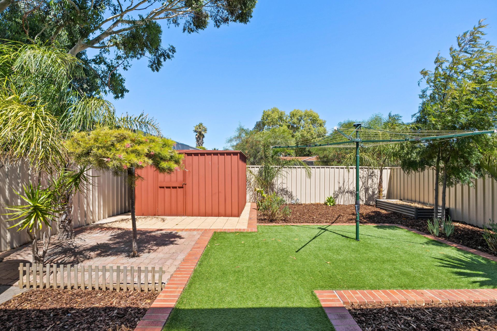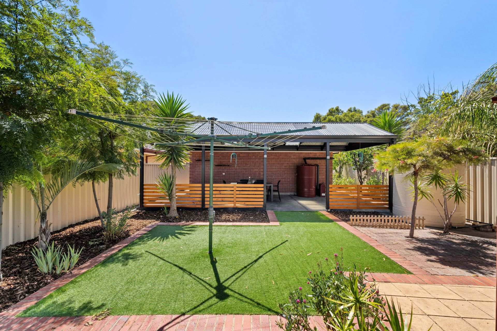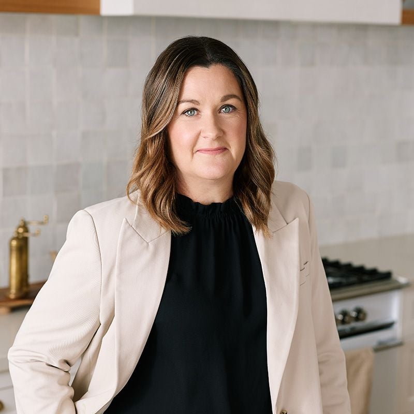7A Wangara Avenue, Morphett Vale
Combine privacy & security with the warm and welcoming ambiance that this delightful family home embodies; an opportunity not to be missed
Travis Denham and Michelle Draper are excited to present to the market, this delightful home located at 7a Wangara Avenue, Morphett Vale.
Have you been dreaming of purchasing a well presented & secure family residence that's ready to move into and enjoy? Well look no further, what you're looking for is right here. Situated in the highly sought after location of Morphett Vale and offering three bedrooms, two bathrooms, open plan living and dining, as well as a delightful outdoor entertainment area – this property is sure to impress! Within close proximity to local amenities such as shops, schools and parks and the addition of a 5.2kw Solar System inclusive of 20 panels - this beautiful home is sure to appeal to all.
Upon entry, it is simply hard to ignore the immaculate condition that the current owners have maintained. The idyllic entertainer is sure to love the layout of the open plan living and dining, as it not only allows an abundance of space for your guests to utilize but also provide direct access to the outdoor entertaining area via glass sliding doors.
The kitchen is warm and welcoming, featuring an abundance of timber-style cabinetry that is complimented by navy benchtops and a cream tiled splash back. Appliances include, a gas cooktop with rangehood, oven, and dishwasher, as well as plenty of additional space for your French door fridge. The cooking enthusiast is sure to enjoy this kitchen layout with an abundance of bench space for food preparation as well as ample cupboards and draws catering to all your storage needs.
Three quality bedrooms complete the home, each generously sized allowing an abundance of space for you to customize as per your preferences. The master bedroom in complete with a large walk-in wardrobe and private ensuite. Bedrooms two & three are also fitted with built-in robes for storage convenience.
The layout of this floorplan is exceptionally functional with bedrooms two & three in close proximity to the home's main bathroom and laundry. The main bathroom is complete with a spacious vanity, walk-in shower, full-sized bathtub; and to the delight of the growing family, there is a separate toilet.
For optimum temperature control the home is fitted with ducted reverse cycle heating and cooling.
In case you weren't already impressed by the interior of the home, you'll be sure to love what's outside. The front of the home presents beautifully, offering well maintained gardens including manicured trees and shrubbery. For storage of your vehicles, there is a double garage as well as plenty of additional driveway space if you require. For added security, the front of the home is fully fenced, making your feel at peace that you are safe and secure within your home.
The outdoor entertaining area is absolutely delightful. Positioned under a pitched pergola, you can enjoy entertaining family and friends all year round. There is artificial lawn for the kids and pets to play, and for the savvy handyman & aspiring 'green-thumb', there is a garden shed for storage of tools and equipment as well as multiple fruit trees including Cherry, Peach & Plum.
This home presents a great opportunity for a growing family to secure a quality home in a prime location. The home is situated within close proximity to a number of schools including Wirreanda Secondary School, Coorara Primary School, Woodcroft Primary School & Woodcroft College. Shopping precincts include Woodcroft Town Centre, Colonnades Shooping Centre & Southgate Plaze. Christies Esplanade is only a stones-throw away and a 35 minute drive will land you in the Adelaide CBD via the Southern Expressway & Main South Road; it doesn't get much better than this.
Disclaimer: All floor plans, photos and text are for illustration purposes only and are not intended to be part of any contract. All measurements are approximate and details intended to be relied upon should be independently verified.
RLA 299713
Magain Real Estate - Brighton
Independent franchisee - Denham Property Sales Pty Ltd
Have you been dreaming of purchasing a well presented & secure family residence that's ready to move into and enjoy? Well look no further, what you're looking for is right here. Situated in the highly sought after location of Morphett Vale and offering three bedrooms, two bathrooms, open plan living and dining, as well as a delightful outdoor entertainment area – this property is sure to impress! Within close proximity to local amenities such as shops, schools and parks and the addition of a 5.2kw Solar System inclusive of 20 panels - this beautiful home is sure to appeal to all.
Upon entry, it is simply hard to ignore the immaculate condition that the current owners have maintained. The idyllic entertainer is sure to love the layout of the open plan living and dining, as it not only allows an abundance of space for your guests to utilize but also provide direct access to the outdoor entertaining area via glass sliding doors.
The kitchen is warm and welcoming, featuring an abundance of timber-style cabinetry that is complimented by navy benchtops and a cream tiled splash back. Appliances include, a gas cooktop with rangehood, oven, and dishwasher, as well as plenty of additional space for your French door fridge. The cooking enthusiast is sure to enjoy this kitchen layout with an abundance of bench space for food preparation as well as ample cupboards and draws catering to all your storage needs.
Three quality bedrooms complete the home, each generously sized allowing an abundance of space for you to customize as per your preferences. The master bedroom in complete with a large walk-in wardrobe and private ensuite. Bedrooms two & three are also fitted with built-in robes for storage convenience.
The layout of this floorplan is exceptionally functional with bedrooms two & three in close proximity to the home's main bathroom and laundry. The main bathroom is complete with a spacious vanity, walk-in shower, full-sized bathtub; and to the delight of the growing family, there is a separate toilet.
For optimum temperature control the home is fitted with ducted reverse cycle heating and cooling.
In case you weren't already impressed by the interior of the home, you'll be sure to love what's outside. The front of the home presents beautifully, offering well maintained gardens including manicured trees and shrubbery. For storage of your vehicles, there is a double garage as well as plenty of additional driveway space if you require. For added security, the front of the home is fully fenced, making your feel at peace that you are safe and secure within your home.
The outdoor entertaining area is absolutely delightful. Positioned under a pitched pergola, you can enjoy entertaining family and friends all year round. There is artificial lawn for the kids and pets to play, and for the savvy handyman & aspiring 'green-thumb', there is a garden shed for storage of tools and equipment as well as multiple fruit trees including Cherry, Peach & Plum.
This home presents a great opportunity for a growing family to secure a quality home in a prime location. The home is situated within close proximity to a number of schools including Wirreanda Secondary School, Coorara Primary School, Woodcroft Primary School & Woodcroft College. Shopping precincts include Woodcroft Town Centre, Colonnades Shooping Centre & Southgate Plaze. Christies Esplanade is only a stones-throw away and a 35 minute drive will land you in the Adelaide CBD via the Southern Expressway & Main South Road; it doesn't get much better than this.
Disclaimer: All floor plans, photos and text are for illustration purposes only and are not intended to be part of any contract. All measurements are approximate and details intended to be relied upon should be independently verified.
RLA 299713
Magain Real Estate - Brighton
Independent franchisee - Denham Property Sales Pty Ltd


