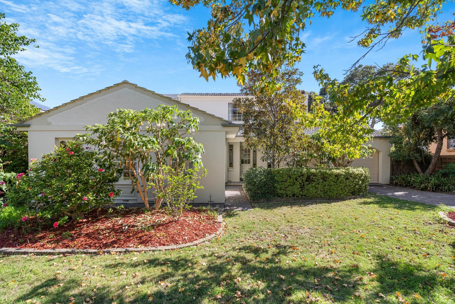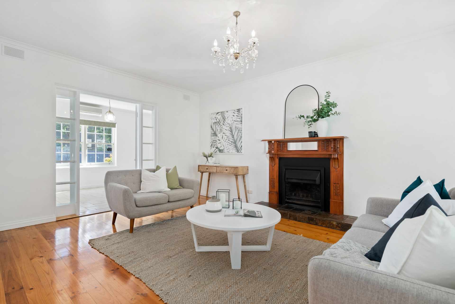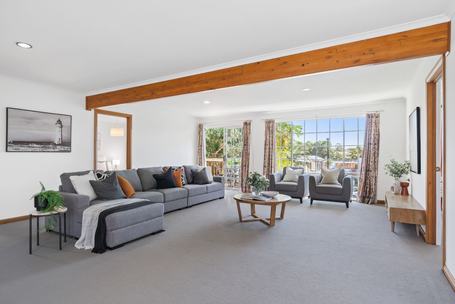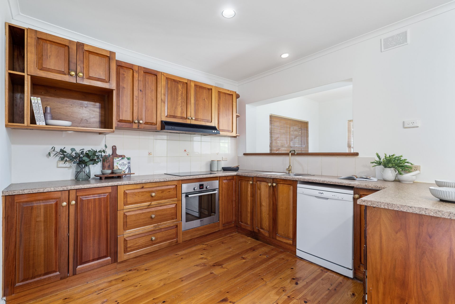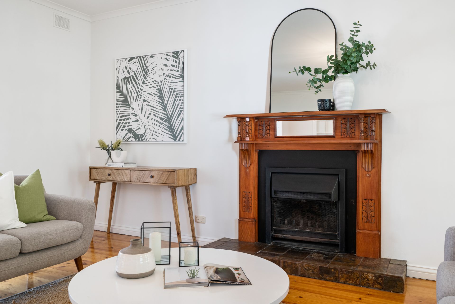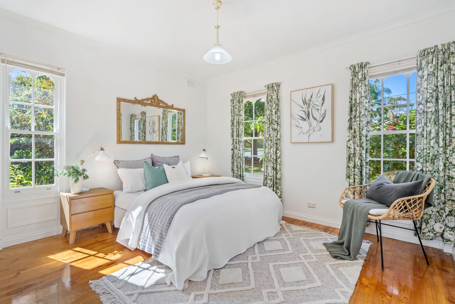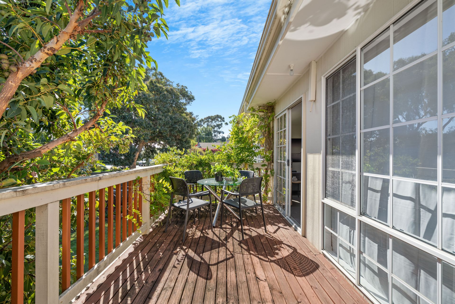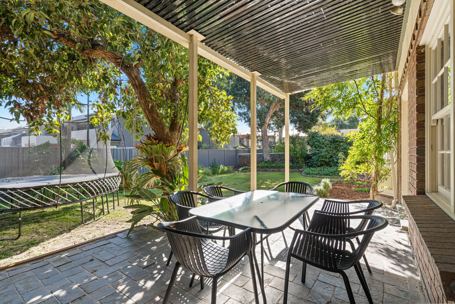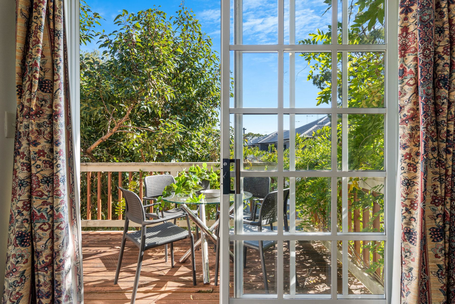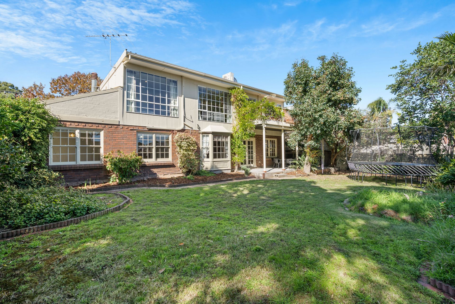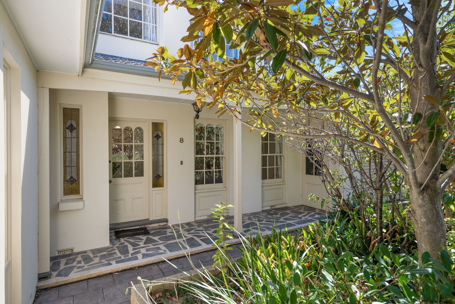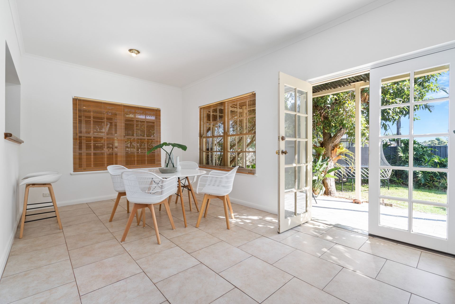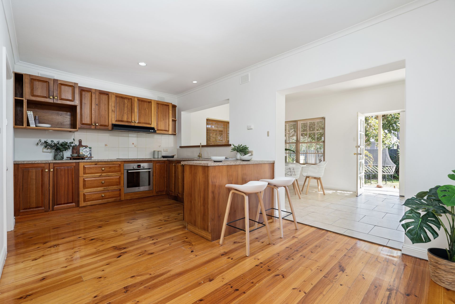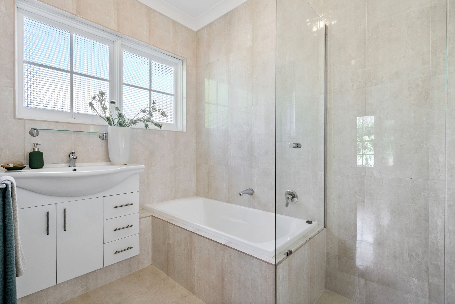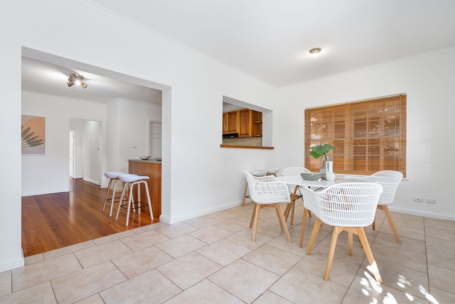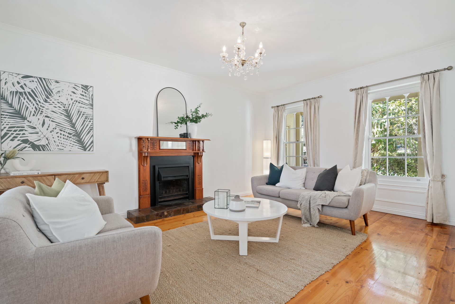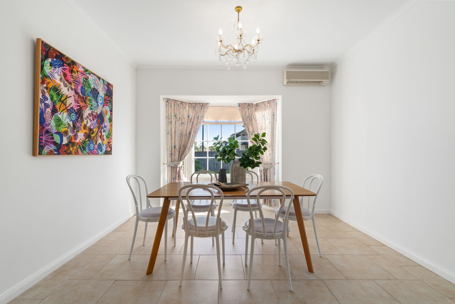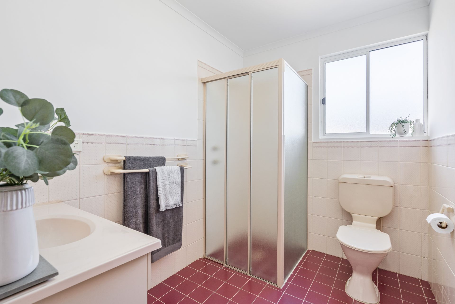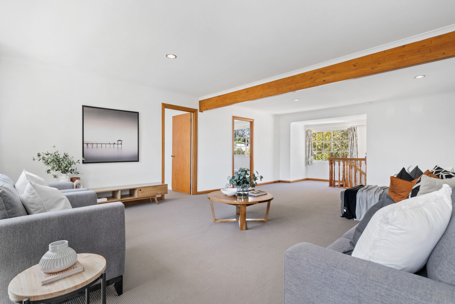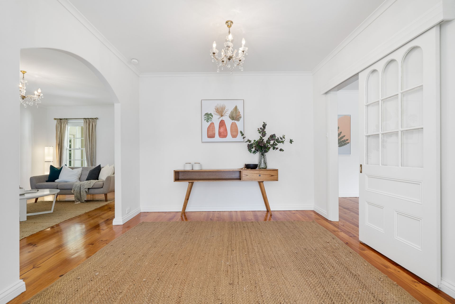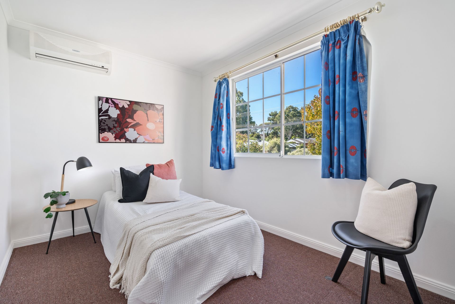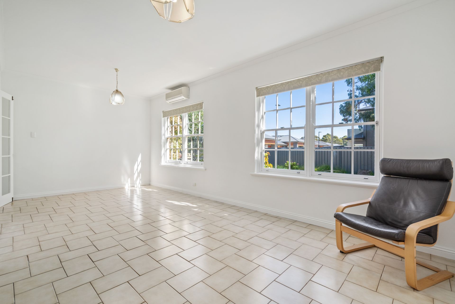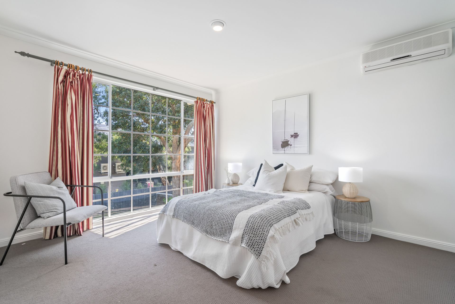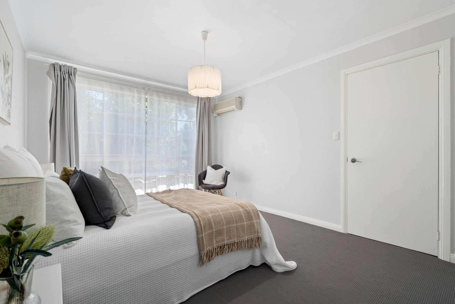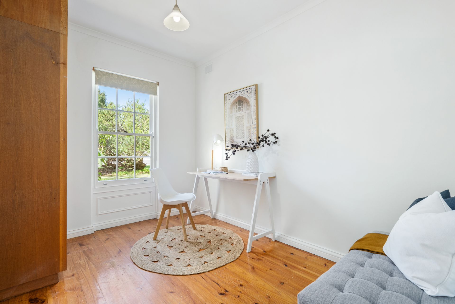8 Fairlie Drive, Flagstaff Hill
SOLD BY ANDREW BOSWELL
Please contact Andrew Boswell for all your property advice.
This is BIG living! Peacefully located within walking distance to the local shops and Flagstaff hill Golf Course, this larger than life family home has a floorplan to suit many purposes. Great size block for the family and the home is set over two levels.
Ground floor (double brick) with entrance hallway, polished floorboards and high ceilings, lovely big formal living room with feature fireplace, rear rumpus room or large kids retreat, formal dining with split system air con, timber kitchen with dishwasher and walk in pantry and separate family room with direct access to the alfresco entertaining. Updated main bathroom and separate toilet and bedrooms three and five (home office/study) to complete.
On the ground floor we have an extensive open living area with large windows for natural light and views. Three bedrooms on this level as well as a bathroom, and a small decked area.
Roomy rear gardens with lawned area and a great opportunity as represents a blank canvas for further improvements and landscaping. Single garage and lots of off street parking.
Come and add your own touches and personal stamp on a home that is a sure winner for those after more room to move.
All floor plans, photos and text are for illustration purposes only and are not intended to be part of any contract. All measurements are approximate and details intended to be relied upon should be independently verified (RLA 222182)
This is BIG living! Peacefully located within walking distance to the local shops and Flagstaff hill Golf Course, this larger than life family home has a floorplan to suit many purposes. Great size block for the family and the home is set over two levels.
Ground floor (double brick) with entrance hallway, polished floorboards and high ceilings, lovely big formal living room with feature fireplace, rear rumpus room or large kids retreat, formal dining with split system air con, timber kitchen with dishwasher and walk in pantry and separate family room with direct access to the alfresco entertaining. Updated main bathroom and separate toilet and bedrooms three and five (home office/study) to complete.
On the ground floor we have an extensive open living area with large windows for natural light and views. Three bedrooms on this level as well as a bathroom, and a small decked area.
Roomy rear gardens with lawned area and a great opportunity as represents a blank canvas for further improvements and landscaping. Single garage and lots of off street parking.
Come and add your own touches and personal stamp on a home that is a sure winner for those after more room to move.
All floor plans, photos and text are for illustration purposes only and are not intended to be part of any contract. All measurements are approximate and details intended to be relied upon should be independently verified (RLA 222182)


