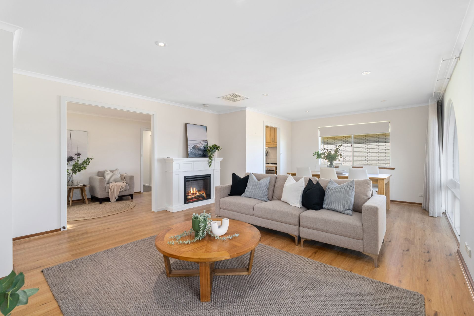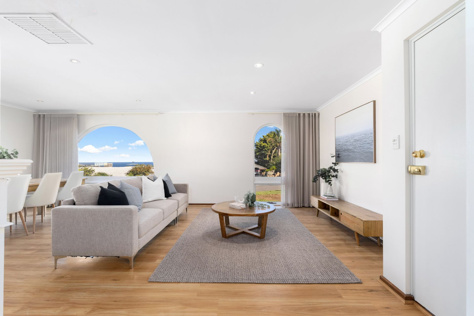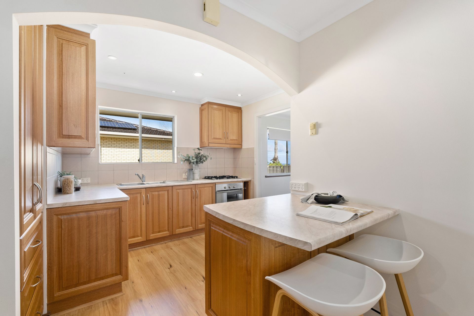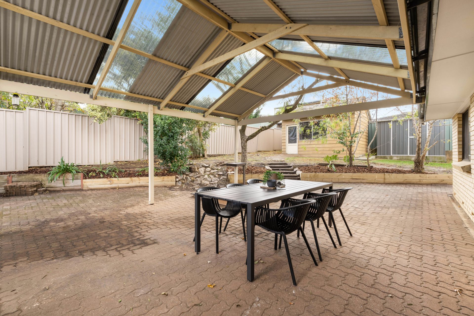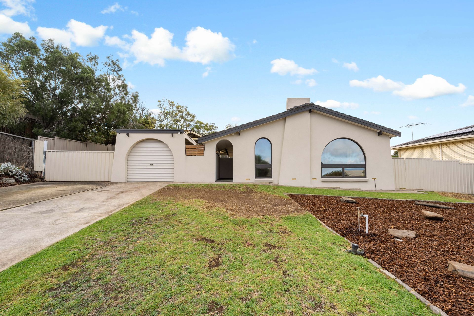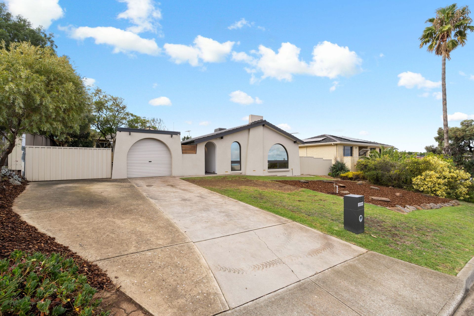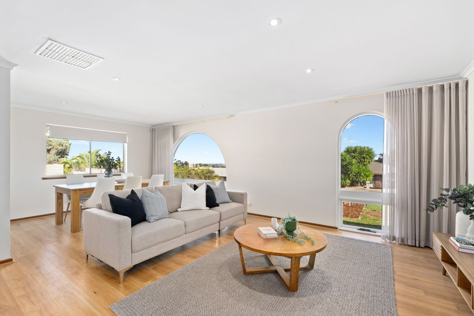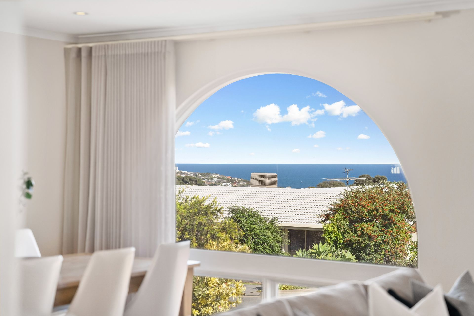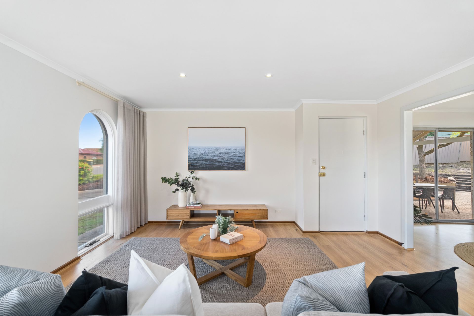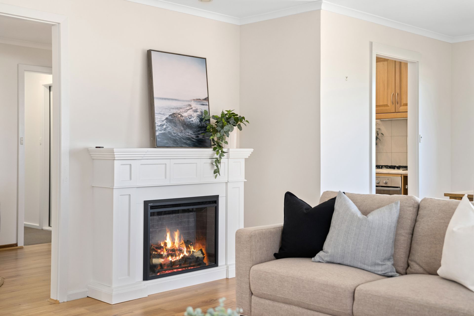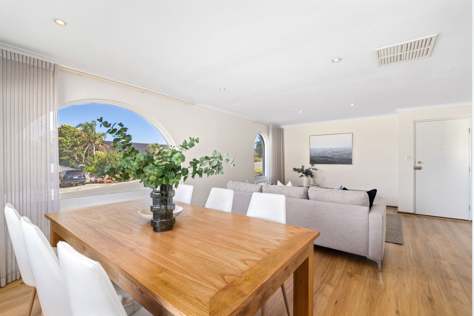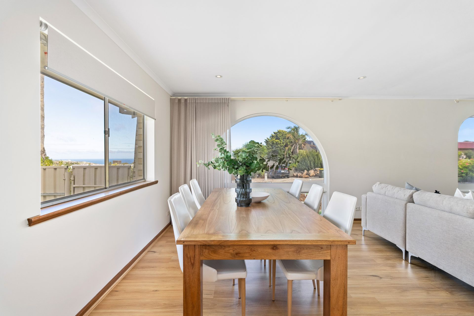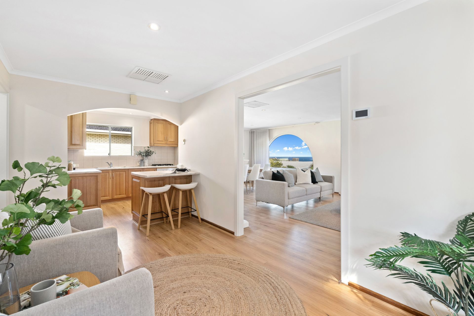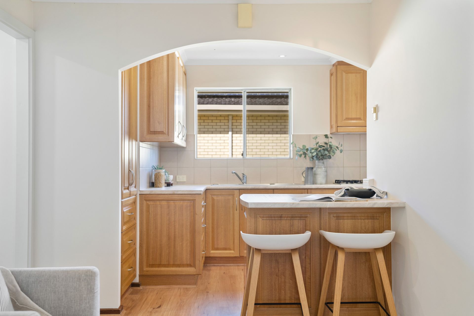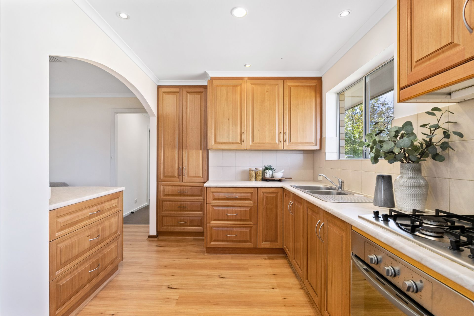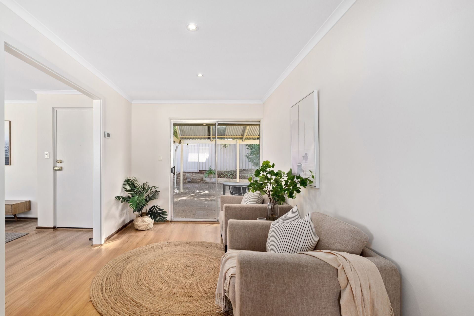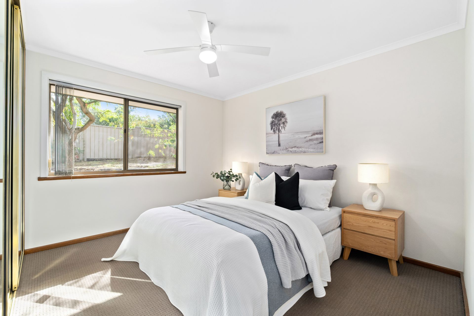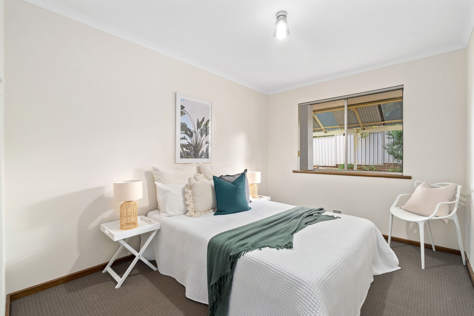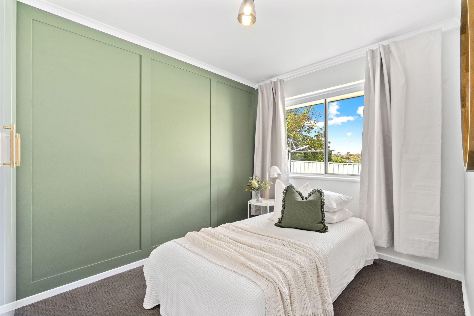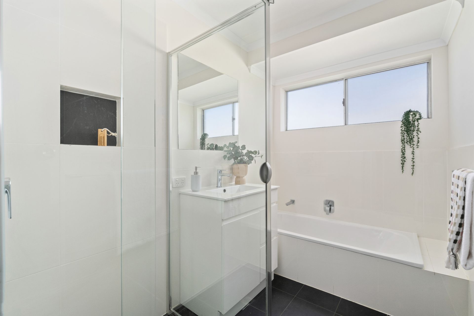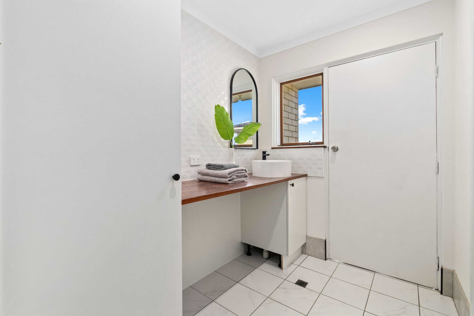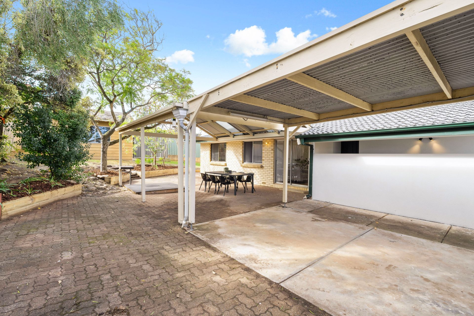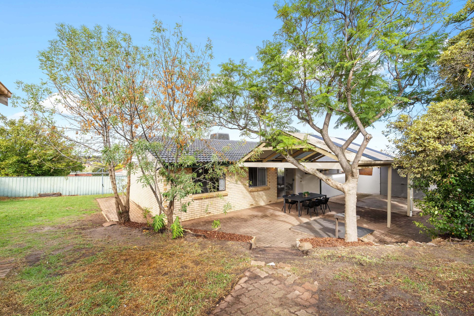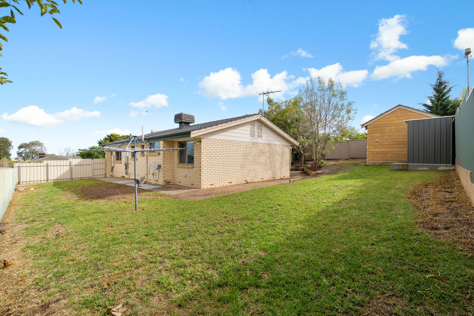8 Signet Street, Hallett Cove
Contemporary coastal living featuring incredible ocean views!
Please contact Danielle Comer or Rachael Farror for viewing times.
Set amongst the scenic rolling hills of Hallett Cove, this tastefully renovated home has a cleverly designed floor plan that will suit the growing family throughout the years. Prepare to be dazzled by the indoor-outdoor living spaces, blissfully configured to entertain in style, where the tranquil ocean views provide the ultimate backdrop to entertaining.
Upon entrance to the home, you are welcomed by a neat entryway that opens straight into a formal lounge and dining, featuring stylish arched windows showcasing the lovely ocean outlook and allowing plenty of natural light to shine through.
Adjacent to the formal living is the upgraded kitchen, beautifully appointed with an abundance of timeless timber cabinetry and modern stainless steel appliances, including a gas cooktop, plus a perfectly positioned breakfast bar connecting to the second family living area.
Your choice of three great-sized and beautifully presented bedrooms includes built-in robes in the master and bedroom two, all have easy access to the home's renovated main bathroom, while you will find the toilet just off the laundry making it ideal for guests. You will never be short of storage options with built-in cupboards found in the laundry, as well as the hallway.
Glass sliding doors from the second living provides a picturesque view and seamless access to the rear yard where you will find an entertainer's paradise featuring a spacious paved entertaining area covered by a pitched roof pergola, making it the ideal spot to entertain year-round. You also have plenty of space in the split-level rear yard for the kids and pets to run around and explore, meanwhile, the handyman of the family will love this addition of a good-sized workshop with power connected.
Built to the highest of quality, extras include; a single carport with roller door plus access through a secure gate for storage of a caravan or boat, ducted evaporative cooling, an electric log fire, block-out blinds, and gas climate control hot water.
Truly representing a lifestyle opportunity with two internal living spaces plus spacious external living, the flexibility of this floorplan will suit your family throughout the years. So well located, surrounded by local schools and public transport options, while conveniently located only a few minute's drive to everything this sought-after beachside suburb has to offer, including the popular clifftop views and walking trails in the Hallett Cove Conservation Park, and the Hallett Cove Shopping Precinct.
All floorplans, photos and text are for illustration purposes only and are not intended to be part of any contract. All measurements are approximate and details intended to be relied upon should be independently verified.
Magain Real Estate Happy Valley.
RLA 222182
Set amongst the scenic rolling hills of Hallett Cove, this tastefully renovated home has a cleverly designed floor plan that will suit the growing family throughout the years. Prepare to be dazzled by the indoor-outdoor living spaces, blissfully configured to entertain in style, where the tranquil ocean views provide the ultimate backdrop to entertaining.
Upon entrance to the home, you are welcomed by a neat entryway that opens straight into a formal lounge and dining, featuring stylish arched windows showcasing the lovely ocean outlook and allowing plenty of natural light to shine through.
Adjacent to the formal living is the upgraded kitchen, beautifully appointed with an abundance of timeless timber cabinetry and modern stainless steel appliances, including a gas cooktop, plus a perfectly positioned breakfast bar connecting to the second family living area.
Your choice of three great-sized and beautifully presented bedrooms includes built-in robes in the master and bedroom two, all have easy access to the home's renovated main bathroom, while you will find the toilet just off the laundry making it ideal for guests. You will never be short of storage options with built-in cupboards found in the laundry, as well as the hallway.
Glass sliding doors from the second living provides a picturesque view and seamless access to the rear yard where you will find an entertainer's paradise featuring a spacious paved entertaining area covered by a pitched roof pergola, making it the ideal spot to entertain year-round. You also have plenty of space in the split-level rear yard for the kids and pets to run around and explore, meanwhile, the handyman of the family will love this addition of a good-sized workshop with power connected.
Built to the highest of quality, extras include; a single carport with roller door plus access through a secure gate for storage of a caravan or boat, ducted evaporative cooling, an electric log fire, block-out blinds, and gas climate control hot water.
Truly representing a lifestyle opportunity with two internal living spaces plus spacious external living, the flexibility of this floorplan will suit your family throughout the years. So well located, surrounded by local schools and public transport options, while conveniently located only a few minute's drive to everything this sought-after beachside suburb has to offer, including the popular clifftop views and walking trails in the Hallett Cove Conservation Park, and the Hallett Cove Shopping Precinct.
All floorplans, photos and text are for illustration purposes only and are not intended to be part of any contract. All measurements are approximate and details intended to be relied upon should be independently verified.
Magain Real Estate Happy Valley.
RLA 222182


