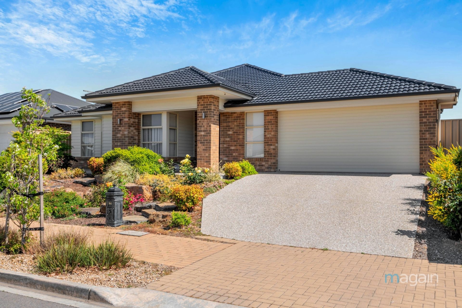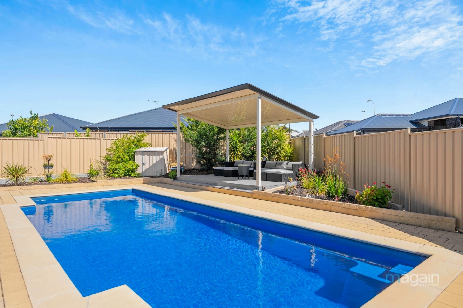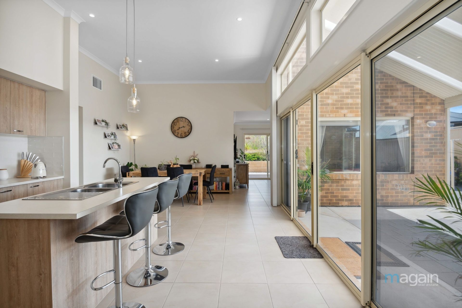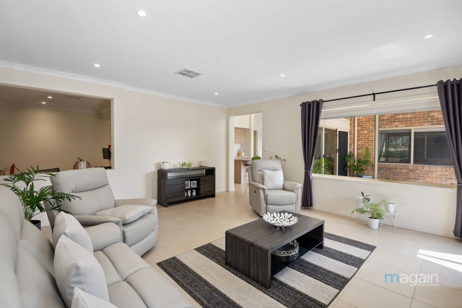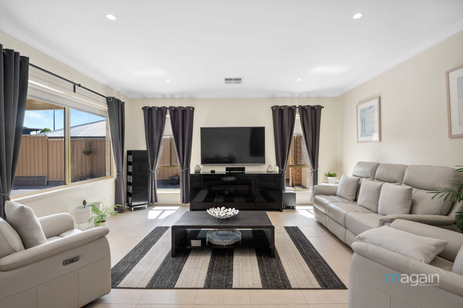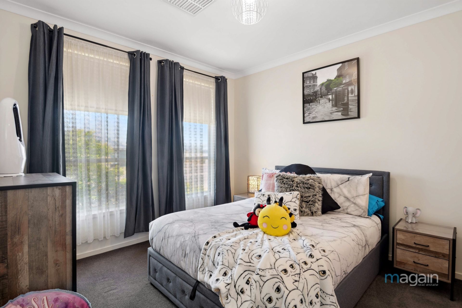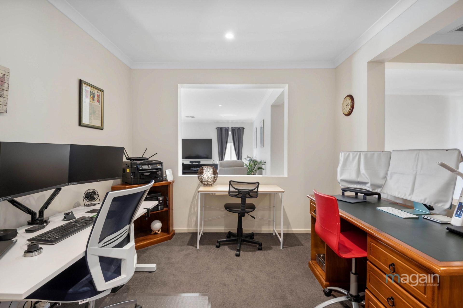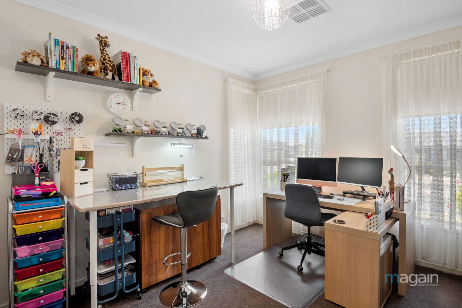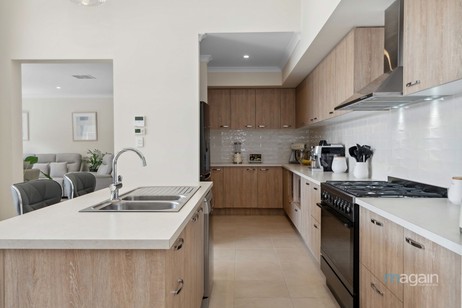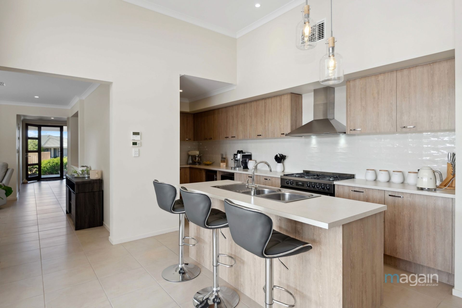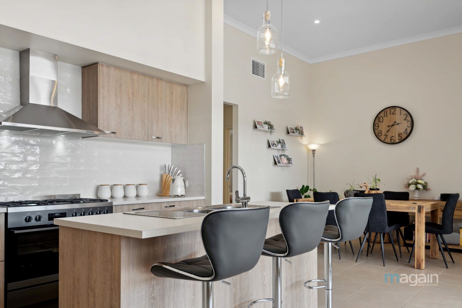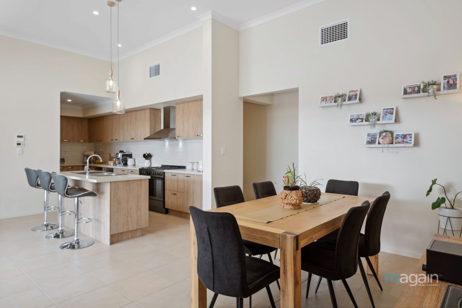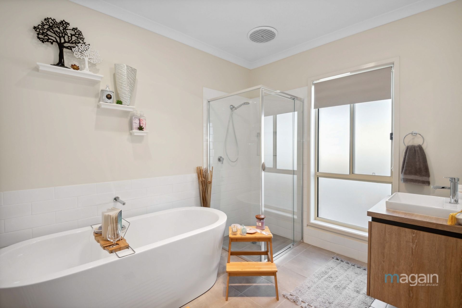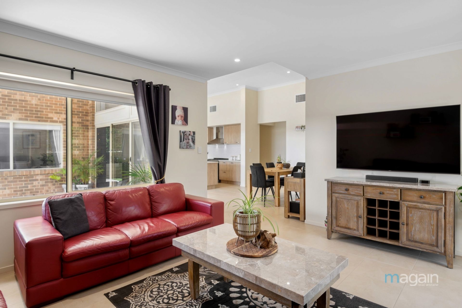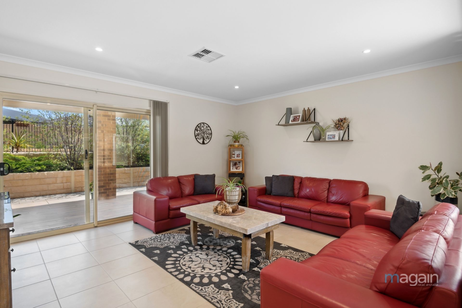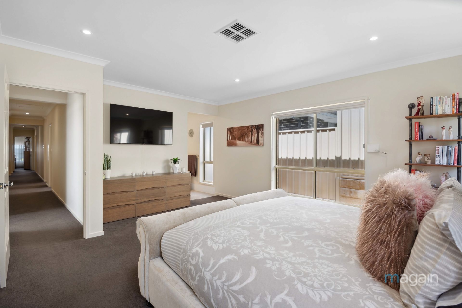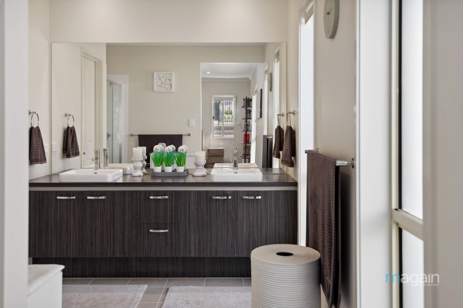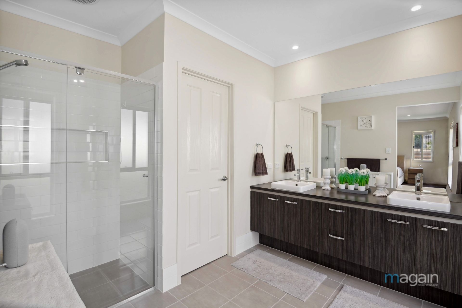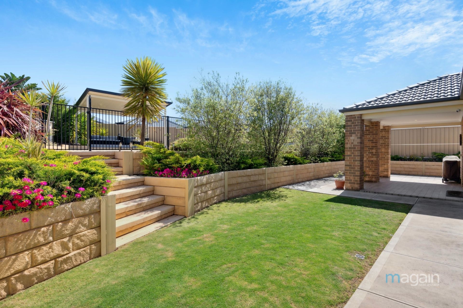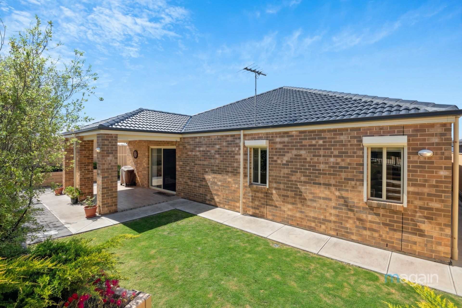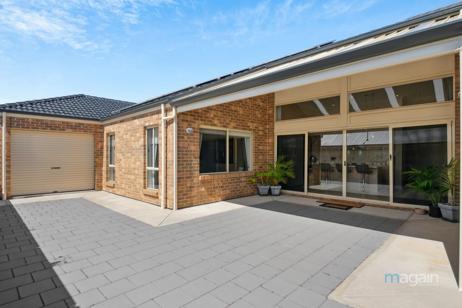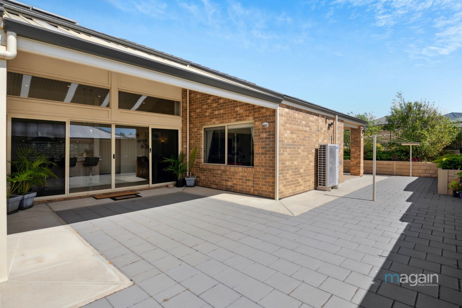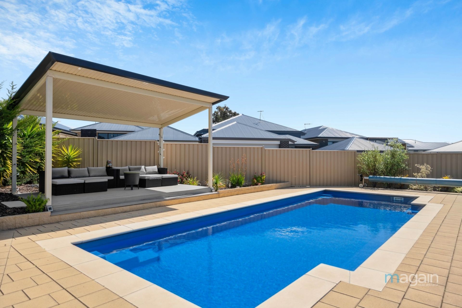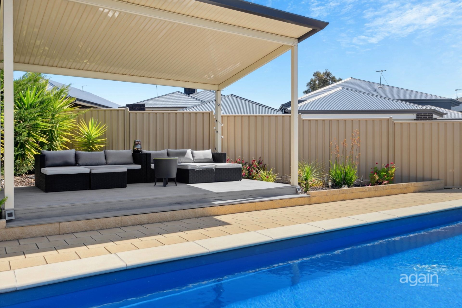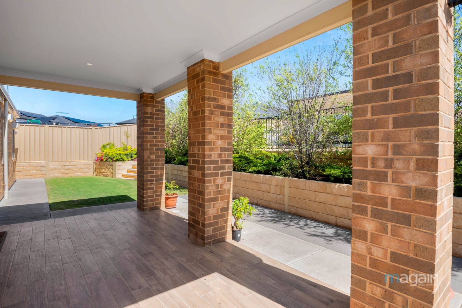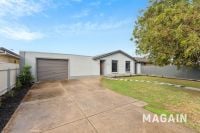86 Prow Drive, Seaford Meadows
SOLD BY SCOTT MCPHARLIN
Please contact Scott McPharlin from Magain Real Estate for all your property advice.
Surrounded by sweet little parks and playgrounds this big family home of 279m2 is both lovely to look at and practical. High ceilings, plenty of light and sophisticated finishes provide a welcoming and pleasant feel throughout.
The spaces within can only be described as huge. The Master suite is one of the biggest we have seen, and it includes a walk-in-robe fit for a celebrity lifestyle. It's more like a 'dressing room' than a robe! The ensuite is fabulous too. Dual sinks and a separate loo help with enhancing domestic harmony.
A further two big bedrooms each have their own walk-in-robe. Additionally, a separate dedicated study is provided. Great for those who work or study from home. We feel that it could easily be converted to a fourth bedroom (STCC).
The huge family bathroom has an incredible free-standing bath. Throw all the kids in there at once, or maybe just enjoy it yourself, with a glass of wine and a book at the end of a hard day.
The kitchen is fit for any home chef. It features a full butler's pantry, 900mm gas oven, dishwasher and space for a French-door fridge. The fittings are there for your fridge plumbing too. Either side of the kitchen you'll find beautiful big open living and dining spaces that your family will love to hang out in. Such a flexible floorplan that just 'makes sense'.
The storage options are endless. There's even a separate dedicated storage room, complete with built in shelving. If somehow you're able to fill that up there's always the laundry, which is full of cupboards too!
Set on a large block of 821m2, you'll find a choice of two undercover entertaining areas, a sparkling inground pool and a simple lawn area for your family to enjoy. There's an additional undercover area directly adjacent the pool, creating a space to relax while watching the kids or grandkids swim this summer.
Other things we love about this home:
*Large array of solar panels (two installations) with 2 inverters and a battery
*Low maintenance easy care gardens front and rear
*Ducted R/C heating and cooling
*Oversized double garage with electronic panel lift door
*Direct access though the garage to the rear yard
*Roller shutters to the master bedroom windows
This property is perfectly situated just minutes from stunning beaches, excellent restaurants, and the McLaren Vale wine region. It's within walking distance to public transport, shops, schools and much much more.
Could this home be the next chapter in your story?
**All floorplans, photos and text are for illustration purposes only and are not intended to be part of any contract. All measurements are approximate and details intended to be relied upon should be independently verified** (RLA 222182)
Surrounded by sweet little parks and playgrounds this big family home of 279m2 is both lovely to look at and practical. High ceilings, plenty of light and sophisticated finishes provide a welcoming and pleasant feel throughout.
The spaces within can only be described as huge. The Master suite is one of the biggest we have seen, and it includes a walk-in-robe fit for a celebrity lifestyle. It's more like a 'dressing room' than a robe! The ensuite is fabulous too. Dual sinks and a separate loo help with enhancing domestic harmony.
A further two big bedrooms each have their own walk-in-robe. Additionally, a separate dedicated study is provided. Great for those who work or study from home. We feel that it could easily be converted to a fourth bedroom (STCC).
The huge family bathroom has an incredible free-standing bath. Throw all the kids in there at once, or maybe just enjoy it yourself, with a glass of wine and a book at the end of a hard day.
The kitchen is fit for any home chef. It features a full butler's pantry, 900mm gas oven, dishwasher and space for a French-door fridge. The fittings are there for your fridge plumbing too. Either side of the kitchen you'll find beautiful big open living and dining spaces that your family will love to hang out in. Such a flexible floorplan that just 'makes sense'.
The storage options are endless. There's even a separate dedicated storage room, complete with built in shelving. If somehow you're able to fill that up there's always the laundry, which is full of cupboards too!
Set on a large block of 821m2, you'll find a choice of two undercover entertaining areas, a sparkling inground pool and a simple lawn area for your family to enjoy. There's an additional undercover area directly adjacent the pool, creating a space to relax while watching the kids or grandkids swim this summer.
Other things we love about this home:
*Large array of solar panels (two installations) with 2 inverters and a battery
*Low maintenance easy care gardens front and rear
*Ducted R/C heating and cooling
*Oversized double garage with electronic panel lift door
*Direct access though the garage to the rear yard
*Roller shutters to the master bedroom windows
This property is perfectly situated just minutes from stunning beaches, excellent restaurants, and the McLaren Vale wine region. It's within walking distance to public transport, shops, schools and much much more.
Could this home be the next chapter in your story?
**All floorplans, photos and text are for illustration purposes only and are not intended to be part of any contract. All measurements are approximate and details intended to be relied upon should be independently verified** (RLA 222182)


