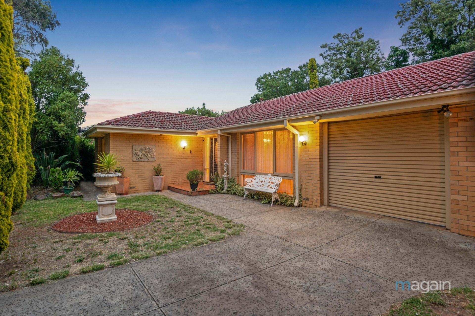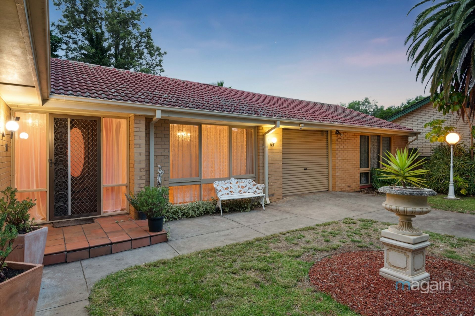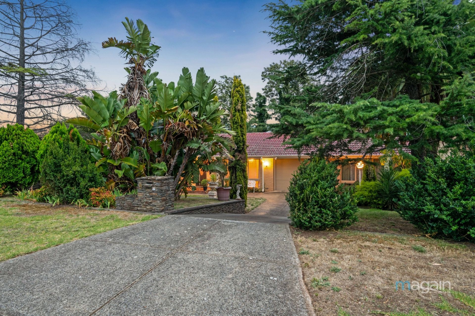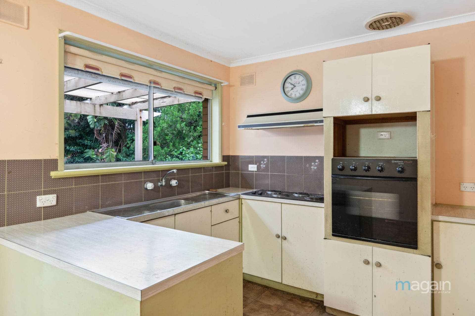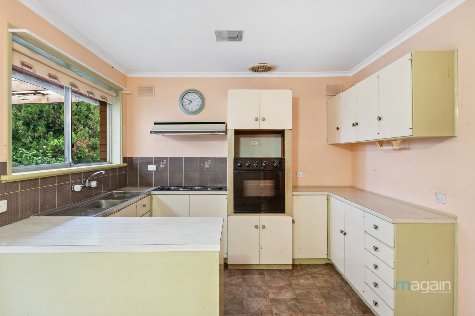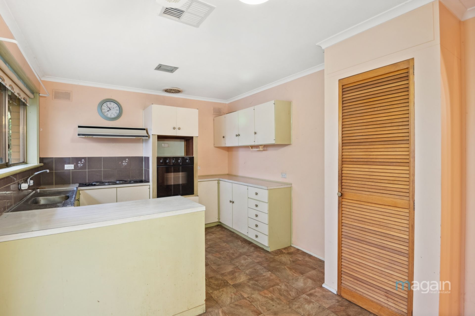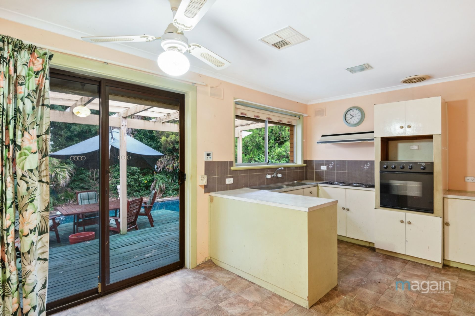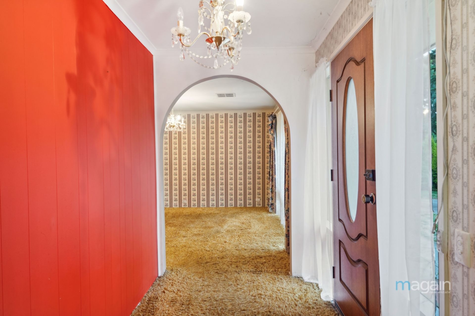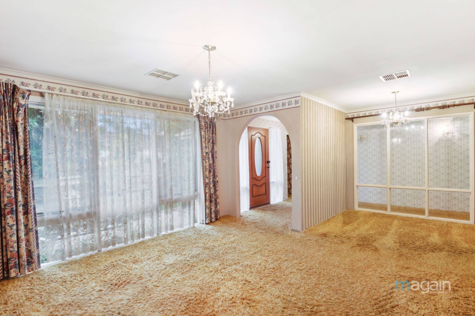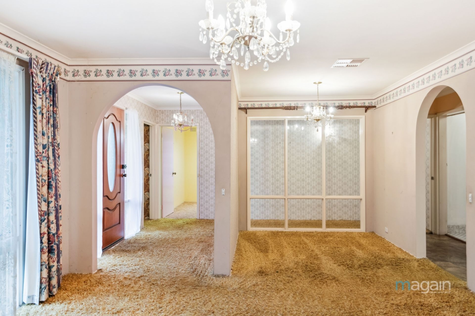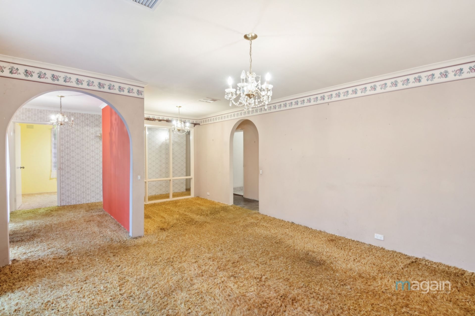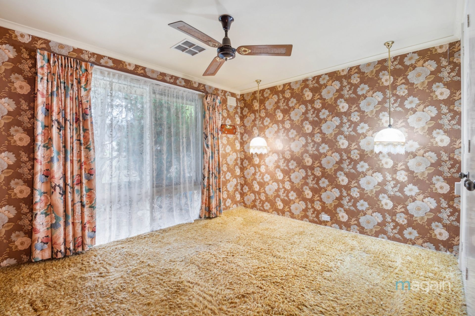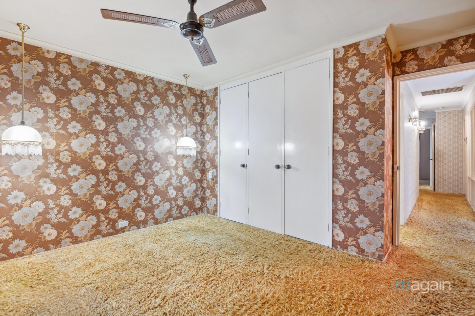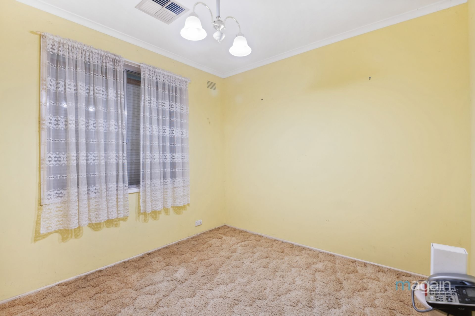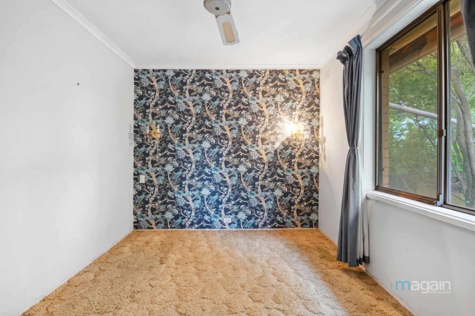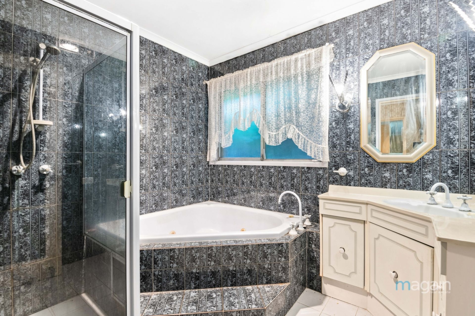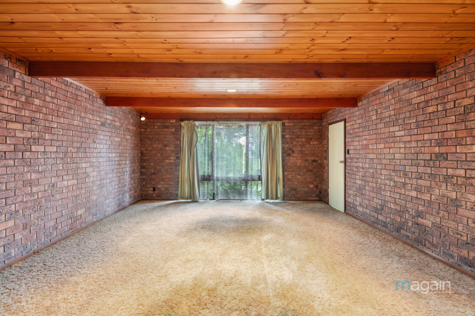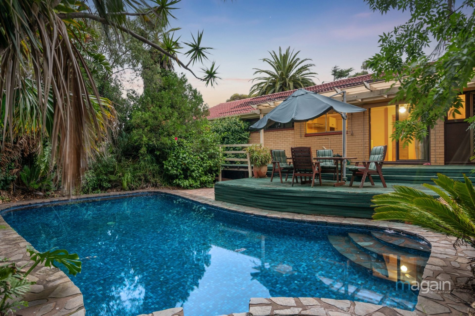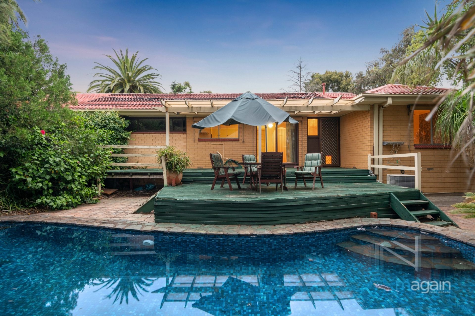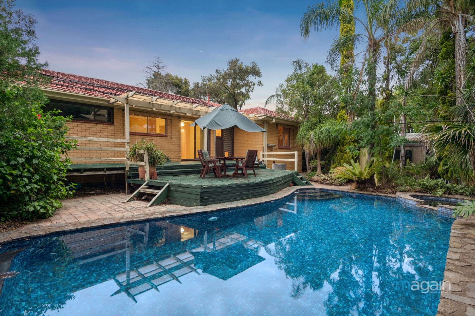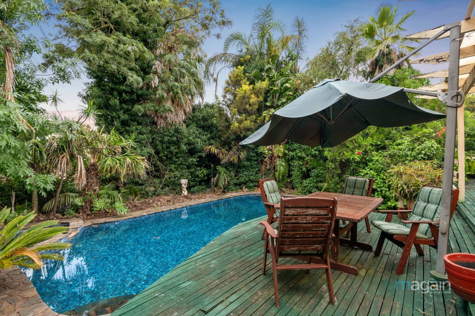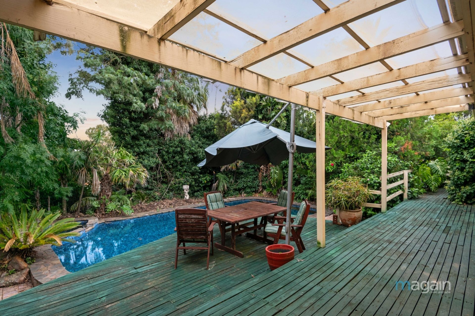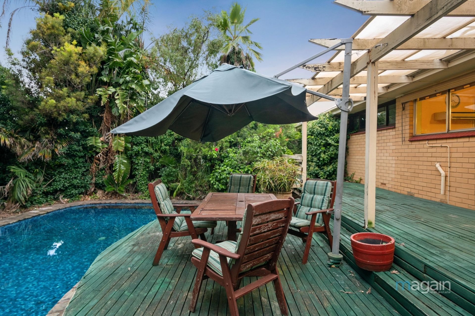9 Twilight Drive, Happy Valley
SOLD BY DAVID HAMS
Please contact David Hams from Magain Real Estate for all your property advice.
Located on a quiet street with a lovely reserve at one end and easy access to nearby schools, shops and transport makes this property potentially suitable for a wide range of buyers.
The home was built in the 70's and still have some of the original characteristics from that era including some pretty colourful floor coverings, window treatments and wall paper.
The single drive leads down to a garage that is accessed via a roller door for secure parking. The separate entrance flows through to a formal lounge and dining room that continues through to the kitchen and small casual meals at the rear. There are 3 bedrooms with built-in robes and a ceiling fan in the main bedroom. The conventional bathroom and separate toilet are located down the hallway and there is a separate laundry room at the rear of the home.
On the other side of the garage is a fantastic additional living/games/rumpus room that has sliding door access out to the rear deck.
The rear yard has a huge amount of potential. There is a rear deck that stretched along the rear of the home that requires significant attention or replacement. It overlooks a lovely in-ground swimming pool. This area could be a real private oasis.
This property is in need of some work, but given its location there is plenty of upside if you are prepared to put in the effort...
For any additional information or assistance, please contact David Hams on 0402204841 anytime.
All floor plans, photos and text are for illustration purposes only and are not intended to be part of any contract. All measurements are approximate and details intended to be relied upon should be independently verified. (RLA 222182)
Located on a quiet street with a lovely reserve at one end and easy access to nearby schools, shops and transport makes this property potentially suitable for a wide range of buyers.
The home was built in the 70's and still have some of the original characteristics from that era including some pretty colourful floor coverings, window treatments and wall paper.
The single drive leads down to a garage that is accessed via a roller door for secure parking. The separate entrance flows through to a formal lounge and dining room that continues through to the kitchen and small casual meals at the rear. There are 3 bedrooms with built-in robes and a ceiling fan in the main bedroom. The conventional bathroom and separate toilet are located down the hallway and there is a separate laundry room at the rear of the home.
On the other side of the garage is a fantastic additional living/games/rumpus room that has sliding door access out to the rear deck.
The rear yard has a huge amount of potential. There is a rear deck that stretched along the rear of the home that requires significant attention or replacement. It overlooks a lovely in-ground swimming pool. This area could be a real private oasis.
This property is in need of some work, but given its location there is plenty of upside if you are prepared to put in the effort...
For any additional information or assistance, please contact David Hams on 0402204841 anytime.
All floor plans, photos and text are for illustration purposes only and are not intended to be part of any contract. All measurements are approximate and details intended to be relied upon should be independently verified. (RLA 222182)


