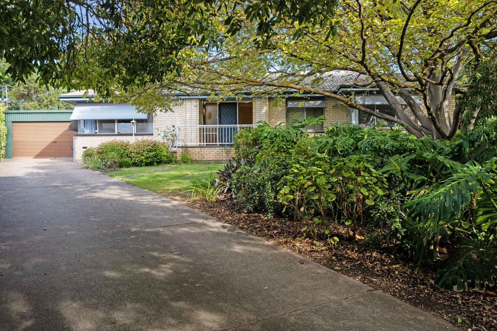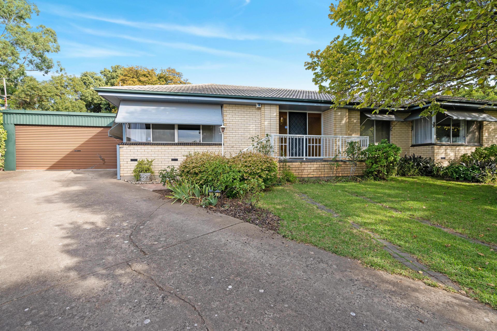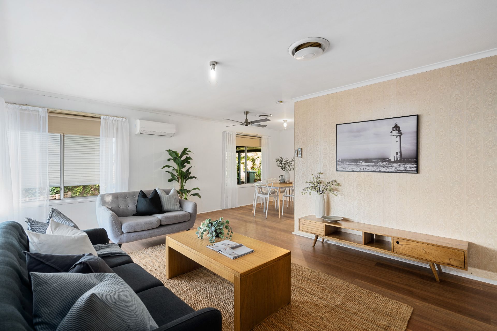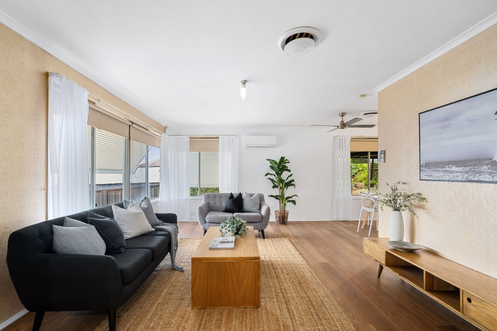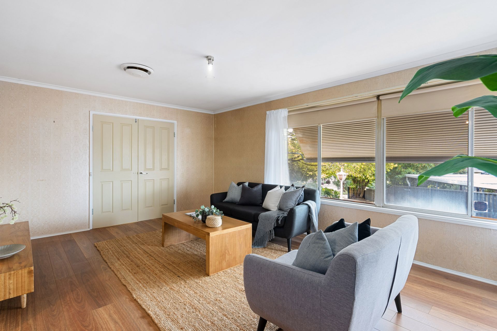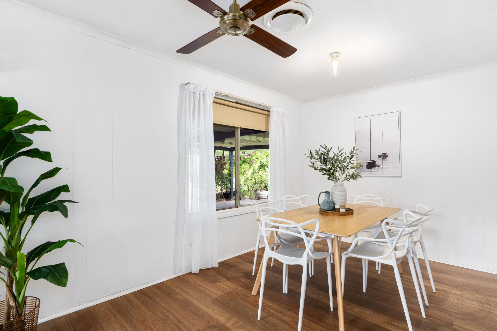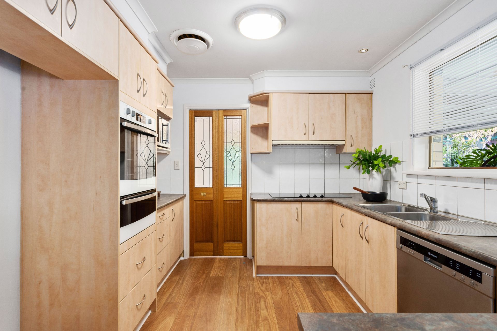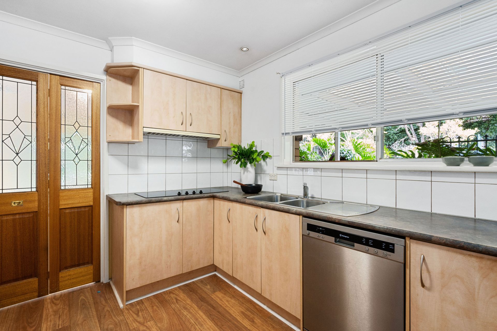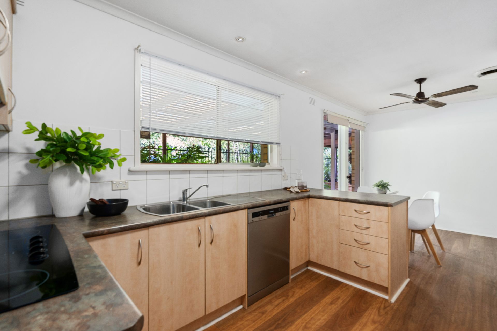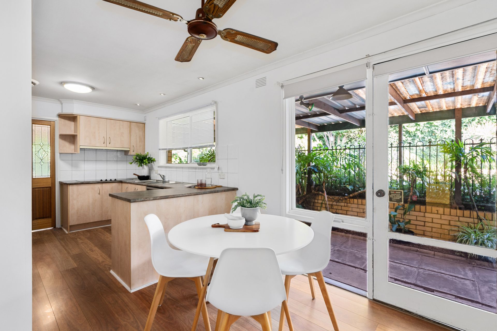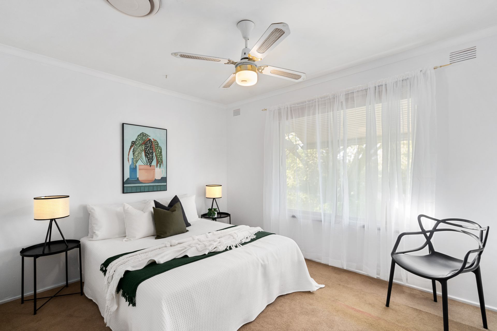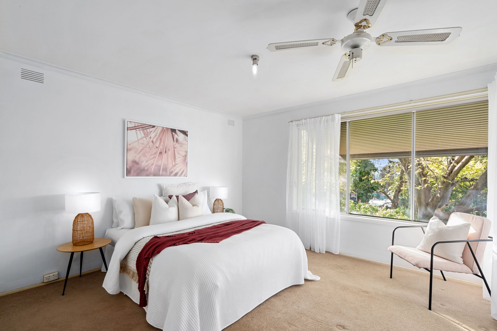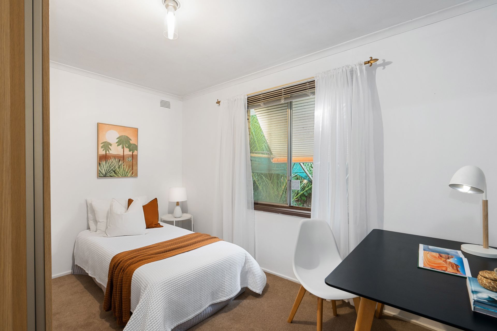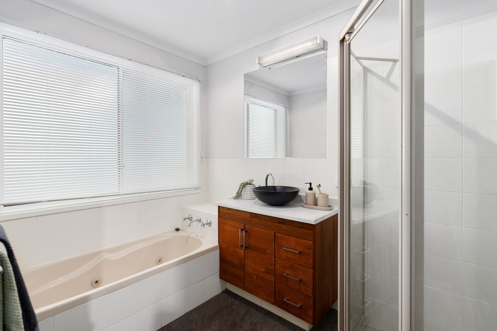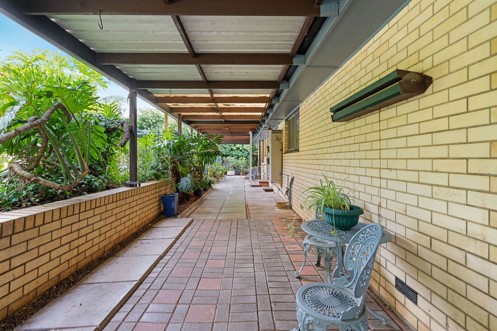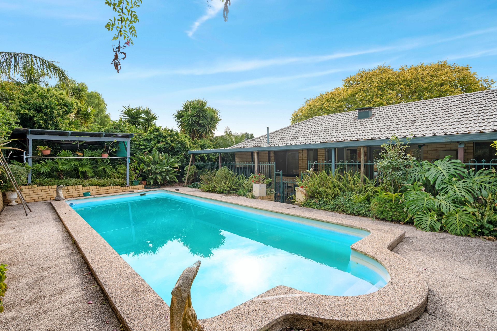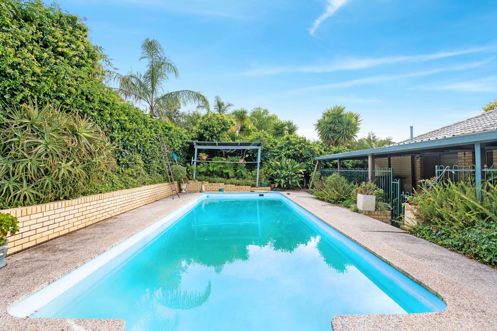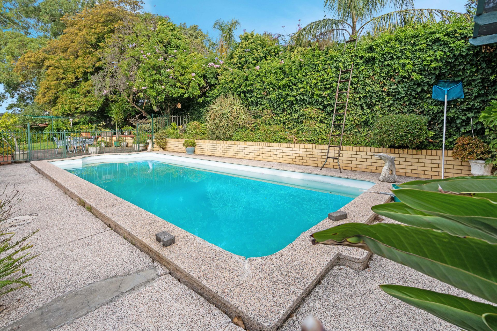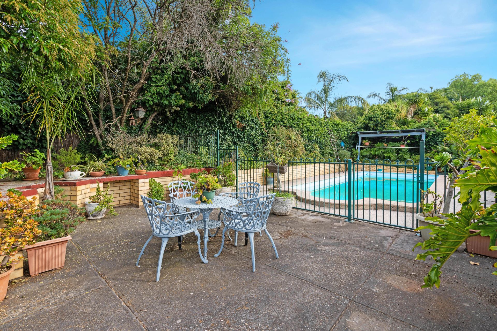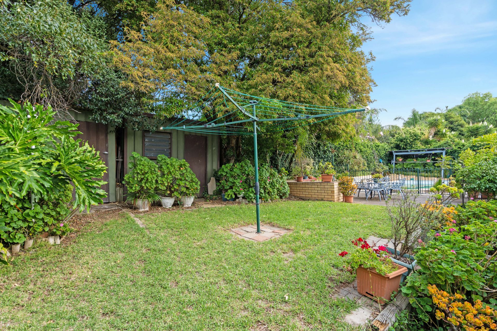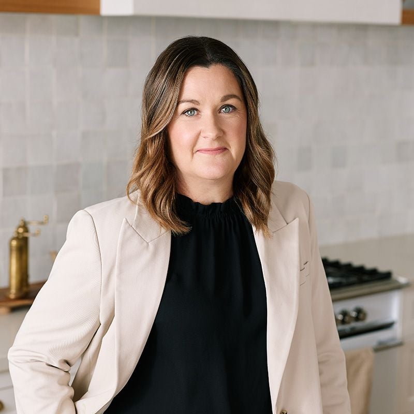11 Quambi Court, Reynella
Positioned in a peaceful cul-de-sac within a prime location, this delightful family residence is sure to impress a wide range of purchasers
Travis Denham and Michelle Draper welcome to the market 11 Quambi Court, Reynella.
Positioned on a significant 860 sqm block (approx.), in a highly accommodating location, this property is sure to impress a wide variety of purchasers. Featuring a spacious and versatile floorplan, not to mention the extensive verandah to the rear of the home and stunning in-ground pool – this property is simply packed with features you'll be sure to love!
Upon entry, it is simply hard to ignore the warm and welcoming ambiance this home embodies; with stunning timber style flooring complimented by large picture windows and a neutral colour theme throughout.
The open plan living and dining benefits from a large picture window, ceiling fan and split system air conditioner. This area is perfect for all your entertaining needs, allowing an abundance of space for your guests to utilize.
The kitchen is fully functional, with an abundance of warm, timber-style cabinetry for all your storage needs - as well as ample bench space for food preparation. Appliances include an electric cooktop with rangehood, oven and dishwasher.
Adjacent to the kitchen is the meals area where you can enjoy indulging in all those delicious home cooked recipes with loved ones.
Three quality bedrooms complete the home, each of which are well-sized, allowing an abundance of space to customize as per your preferences. For your storage convenience, all three bedrooms are equipped with built-in wardrobes.
The layout of this floorplan is exceptionally functional with all three bedrooms within close proximity to the home's bathroom and laundry. The bathroom is complete with a spacious vanity, walk-in shower, bathtub, and to the delight of the growing family there is a separate toilet.
For optimum temperature control the home is fitted with ducted reverse cycle heating and cooling.
Taking a step outside, the front of the home presents beautifully, with a well-kept garden featuring a stunning array of trees, plants, and shrubbery. For under cover storage of your vehicles, there is a double carport spanning a generous 5.45m x 7.17m, as well as plenty of additional driveway space if you require.
The extensive block size presents endless potential to the rear of the home. The growing family is sure to enjoy the stunning in-ground pool during the warmer summer months. There is also plenty of lawn area for the kids and pets to play; and for the savvy handyman or aspiring 'Green thumb', there are two sheds for storage of any tools or equipment.
What really tops of this beautiful home has to be the location! Within close proximity to numerous schools such as, Pimpala Primary School, Morphett Vale Primary School, Sunrise Christian School Morphett Vale, Prescott College Southern, Southern Vales Christian College and Woodcroft College. Public transport is sure to be an absolute breeze not too far away from the Reynella Bus Interchange and Lonsdale Railway Station. There are multiple shopping facilities nearby such as Southgate Plaza, Woodcroft Town Centre, and Colonnades Shopping Centre, as well as plenty of parks and reserves such as, Callander Avenue Reserve, and Tangari Regional Park. What's more, only a twenty-six-minute drive will land you in the Adelaide CBD via M2, it really just doesn't get much better than this!
Disclaimer: All floor plans, photos and text are for illustration purposes only and are not intended to be part of any contract. All measurements are approximate, and details intended to be relied upon should be independently verified.
(RLA 299713)
Magain Real Estate Brighton
Independent franchisee - Denham Property Sales Pty Ltd
Positioned on a significant 860 sqm block (approx.), in a highly accommodating location, this property is sure to impress a wide variety of purchasers. Featuring a spacious and versatile floorplan, not to mention the extensive verandah to the rear of the home and stunning in-ground pool – this property is simply packed with features you'll be sure to love!
Upon entry, it is simply hard to ignore the warm and welcoming ambiance this home embodies; with stunning timber style flooring complimented by large picture windows and a neutral colour theme throughout.
The open plan living and dining benefits from a large picture window, ceiling fan and split system air conditioner. This area is perfect for all your entertaining needs, allowing an abundance of space for your guests to utilize.
The kitchen is fully functional, with an abundance of warm, timber-style cabinetry for all your storage needs - as well as ample bench space for food preparation. Appliances include an electric cooktop with rangehood, oven and dishwasher.
Adjacent to the kitchen is the meals area where you can enjoy indulging in all those delicious home cooked recipes with loved ones.
Three quality bedrooms complete the home, each of which are well-sized, allowing an abundance of space to customize as per your preferences. For your storage convenience, all three bedrooms are equipped with built-in wardrobes.
The layout of this floorplan is exceptionally functional with all three bedrooms within close proximity to the home's bathroom and laundry. The bathroom is complete with a spacious vanity, walk-in shower, bathtub, and to the delight of the growing family there is a separate toilet.
For optimum temperature control the home is fitted with ducted reverse cycle heating and cooling.
Taking a step outside, the front of the home presents beautifully, with a well-kept garden featuring a stunning array of trees, plants, and shrubbery. For under cover storage of your vehicles, there is a double carport spanning a generous 5.45m x 7.17m, as well as plenty of additional driveway space if you require.
The extensive block size presents endless potential to the rear of the home. The growing family is sure to enjoy the stunning in-ground pool during the warmer summer months. There is also plenty of lawn area for the kids and pets to play; and for the savvy handyman or aspiring 'Green thumb', there are two sheds for storage of any tools or equipment.
What really tops of this beautiful home has to be the location! Within close proximity to numerous schools such as, Pimpala Primary School, Morphett Vale Primary School, Sunrise Christian School Morphett Vale, Prescott College Southern, Southern Vales Christian College and Woodcroft College. Public transport is sure to be an absolute breeze not too far away from the Reynella Bus Interchange and Lonsdale Railway Station. There are multiple shopping facilities nearby such as Southgate Plaza, Woodcroft Town Centre, and Colonnades Shopping Centre, as well as plenty of parks and reserves such as, Callander Avenue Reserve, and Tangari Regional Park. What's more, only a twenty-six-minute drive will land you in the Adelaide CBD via M2, it really just doesn't get much better than this!
Disclaimer: All floor plans, photos and text are for illustration purposes only and are not intended to be part of any contract. All measurements are approximate, and details intended to be relied upon should be independently verified.
(RLA 299713)
Magain Real Estate Brighton
Independent franchisee - Denham Property Sales Pty Ltd


