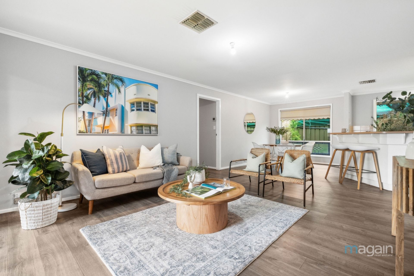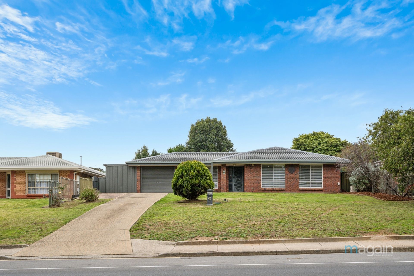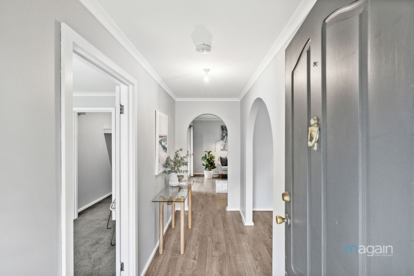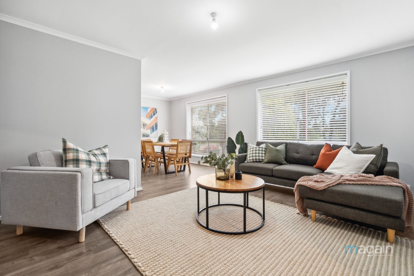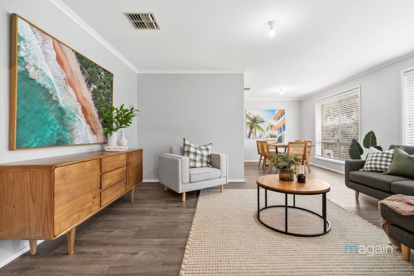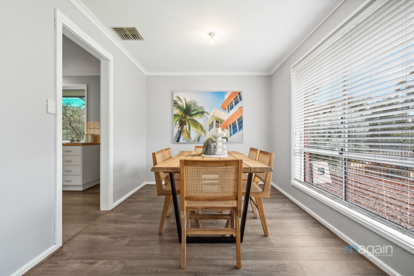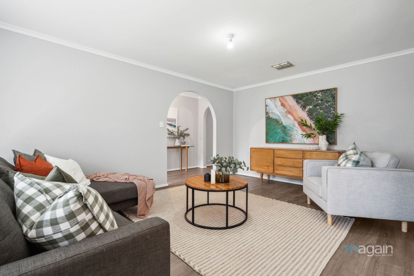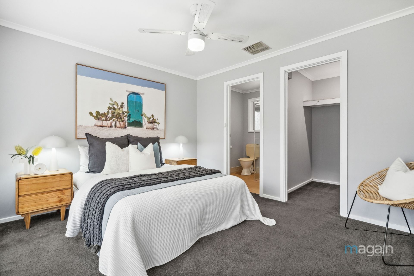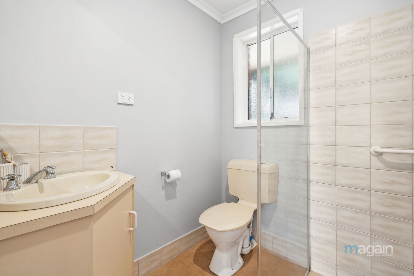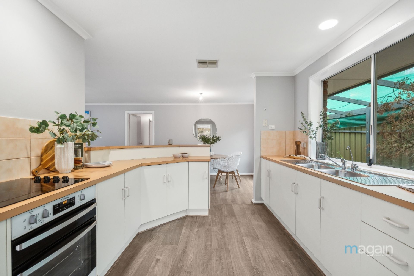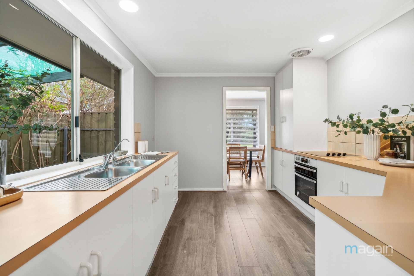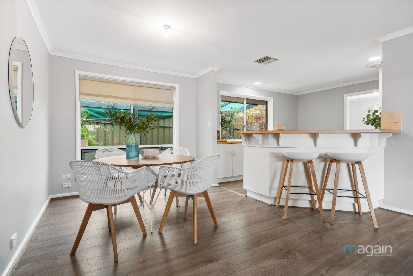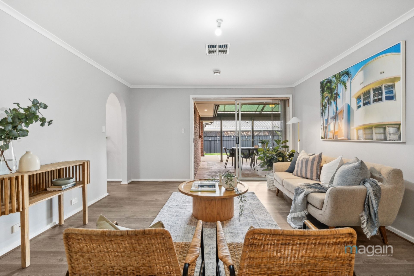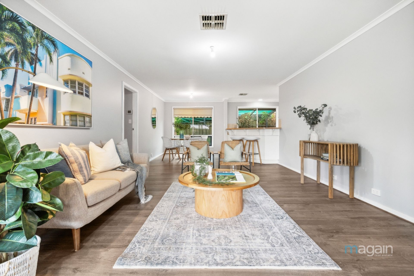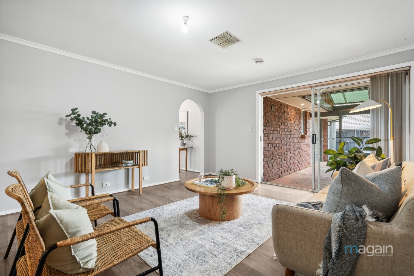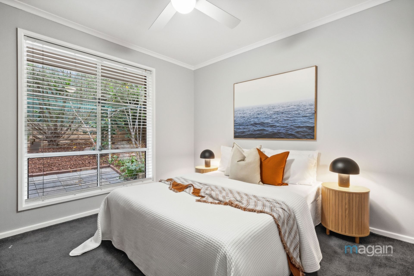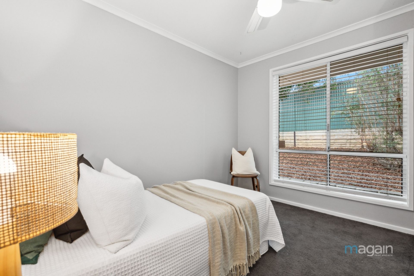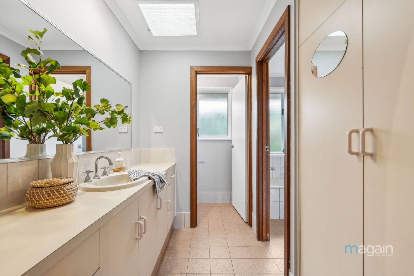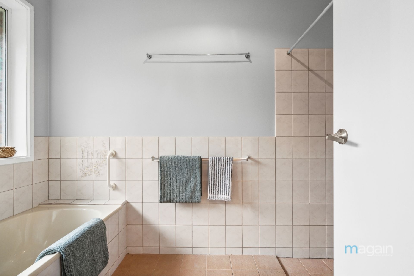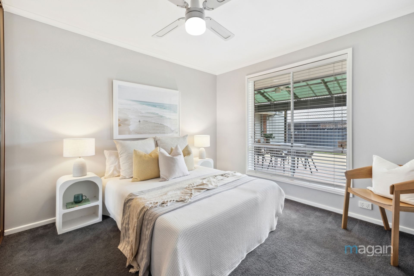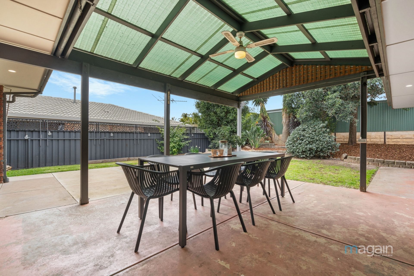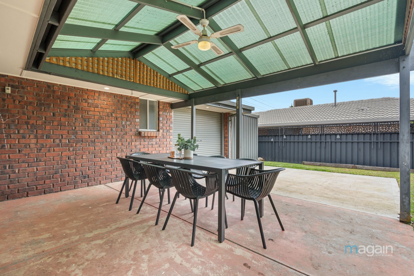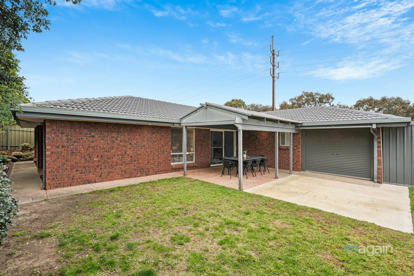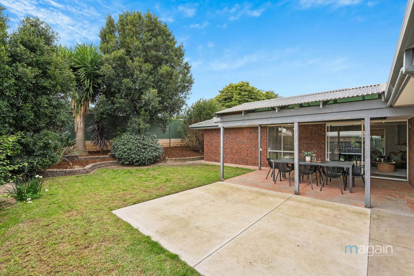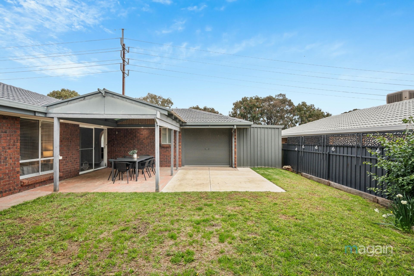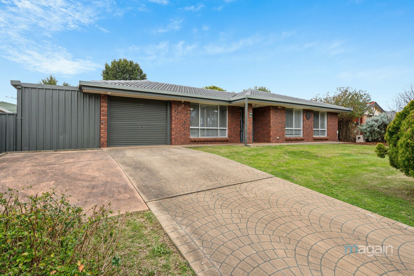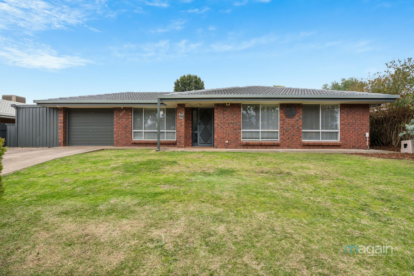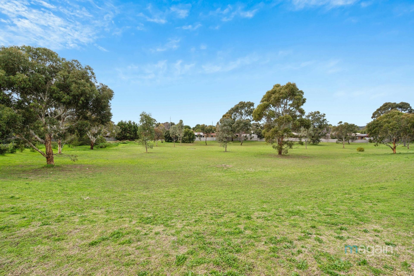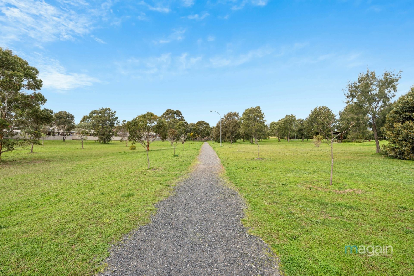125 Bains Road, Morphett Vale
SOLD BY SCOTT McPHARLIN and ZACH SPROULE
Please contact Scott McPharlin and Zach Sproule from Magain Real Estate for all your property advice.
Opposite a beautiful reserve, and within walking distance to Woodcroft College and Town Centre, is this lovely big four-bedroom home. This one is a must-see with its beautiful light grey colour scheme throughout, large living spaces, ample back yard and off-road parking for the caravan.
Laminate floors throughout the living and high traffic areas are both practical and aesthetically pleasing. An abundance of light in every room makes for a pleasant and homely feel, while ducted reverse cycle heating and cooling will keep the family comfy year-round, and solar panels will help reduce your energy costs. The formal lounge/dining space at the front of the home is versatile. Utilise it as a formal lounge and dining room as intended, or perhaps a formal lounge with adjacent study/work space. The kitchen has plenty of cupboards and bench space. It overlooks a second big living and dining space. The family chef can keep an eye on both living areas at once, never missing out on the action!
The bedrooms in this home are certainly of good size. They're inviting and warm with dark coloured (practical) lush carpets, built-in robes and ceiling fans to all. Additionally, the master suite incorporates an extremely generous walk-in-robe plus a handy ensuite with brand new shower screen. The family bathroom is very large too, with plenty of storage space for all your lotions and potions, a full size bath and oversized shower recess. Separate vanity and toilet areas are also very practical features for families, as is instantaneous gas hot water.
Outside you'll find a large undercover entertaining space, plus plenty of room for kids and pets to run, play, plant veggies and have fun.
A single carport with roller door has been extended to include additional storage to the side, plus there's drive through access to the back yard and a small concrete pad where you could store a trailer.
The location is sensational. As mentioned, Woodcroft College and the Woodcroft Town Centre are only a few minute's walk away. Not only are public transport options here great, but a short trip in the car will take you straight to an entry point to the Southern Expressway for a quick commute to the CBD.
**All floorplans, photos and text are for illustration purposes only and are not intended to be part of any contract. All measurements are approximate and details intended to be relied upon should be independently verified** (RLA 222182)
Opposite a beautiful reserve, and within walking distance to Woodcroft College and Town Centre, is this lovely big four-bedroom home. This one is a must-see with its beautiful light grey colour scheme throughout, large living spaces, ample back yard and off-road parking for the caravan.
Laminate floors throughout the living and high traffic areas are both practical and aesthetically pleasing. An abundance of light in every room makes for a pleasant and homely feel, while ducted reverse cycle heating and cooling will keep the family comfy year-round, and solar panels will help reduce your energy costs. The formal lounge/dining space at the front of the home is versatile. Utilise it as a formal lounge and dining room as intended, or perhaps a formal lounge with adjacent study/work space. The kitchen has plenty of cupboards and bench space. It overlooks a second big living and dining space. The family chef can keep an eye on both living areas at once, never missing out on the action!
The bedrooms in this home are certainly of good size. They're inviting and warm with dark coloured (practical) lush carpets, built-in robes and ceiling fans to all. Additionally, the master suite incorporates an extremely generous walk-in-robe plus a handy ensuite with brand new shower screen. The family bathroom is very large too, with plenty of storage space for all your lotions and potions, a full size bath and oversized shower recess. Separate vanity and toilet areas are also very practical features for families, as is instantaneous gas hot water.
Outside you'll find a large undercover entertaining space, plus plenty of room for kids and pets to run, play, plant veggies and have fun.
A single carport with roller door has been extended to include additional storage to the side, plus there's drive through access to the back yard and a small concrete pad where you could store a trailer.
The location is sensational. As mentioned, Woodcroft College and the Woodcroft Town Centre are only a few minute's walk away. Not only are public transport options here great, but a short trip in the car will take you straight to an entry point to the Southern Expressway for a quick commute to the CBD.
**All floorplans, photos and text are for illustration purposes only and are not intended to be part of any contract. All measurements are approximate and details intended to be relied upon should be independently verified** (RLA 222182)


