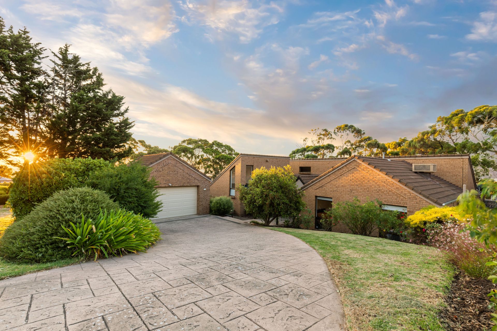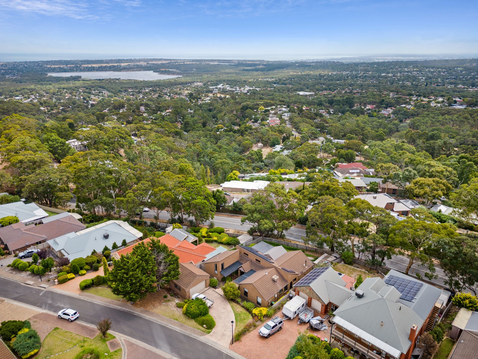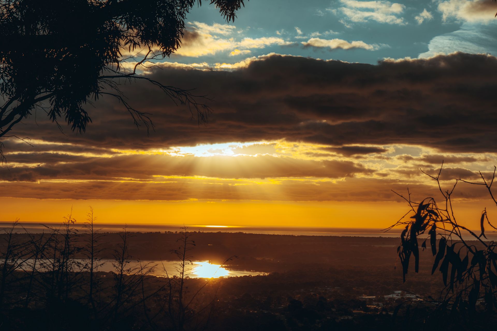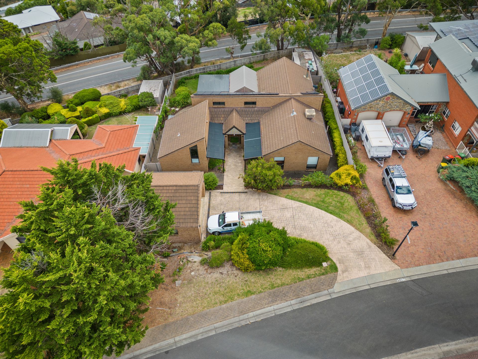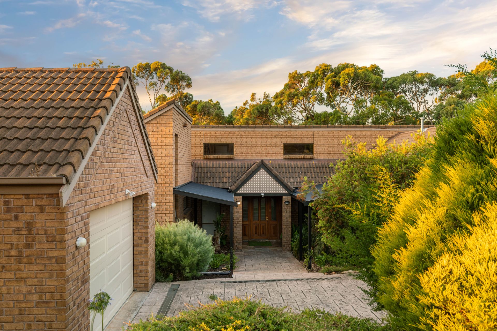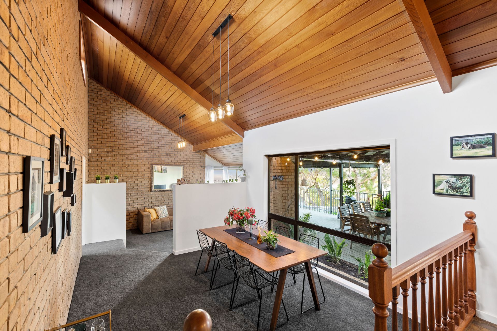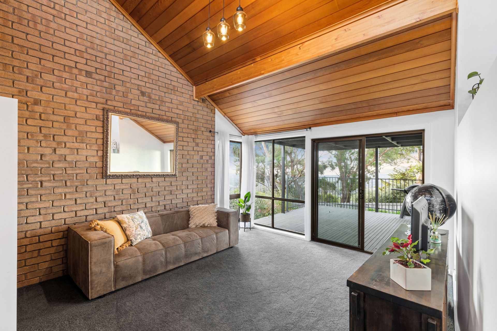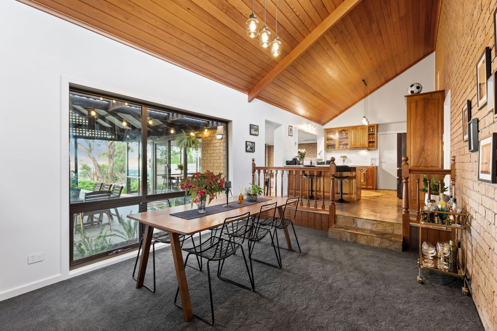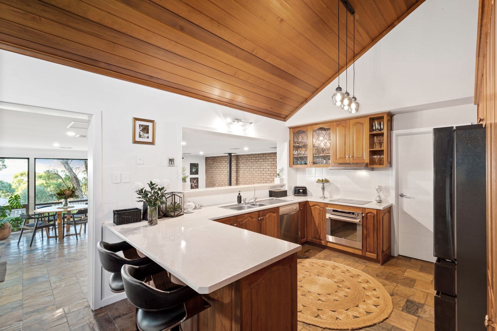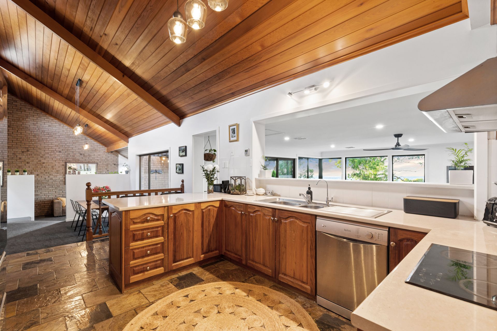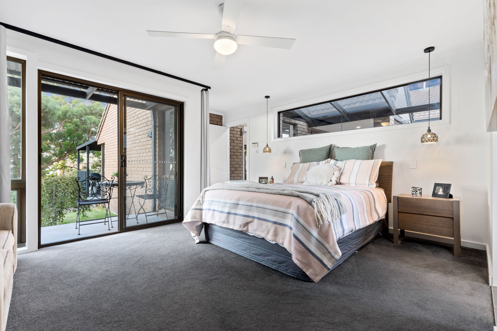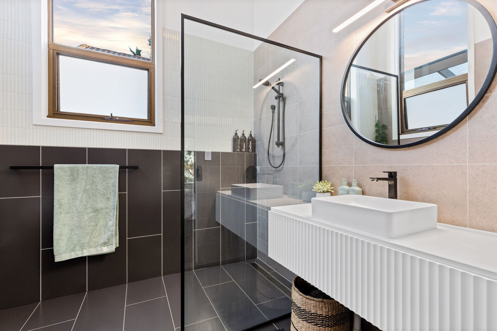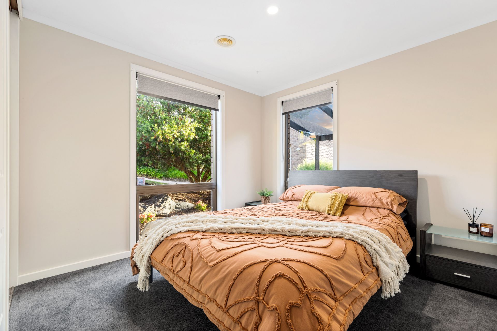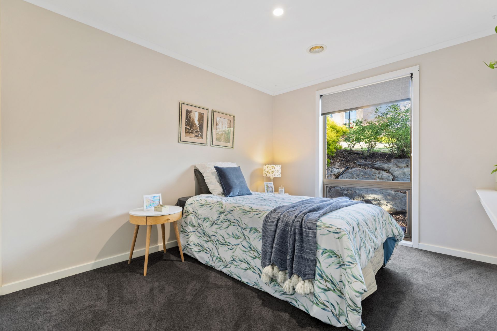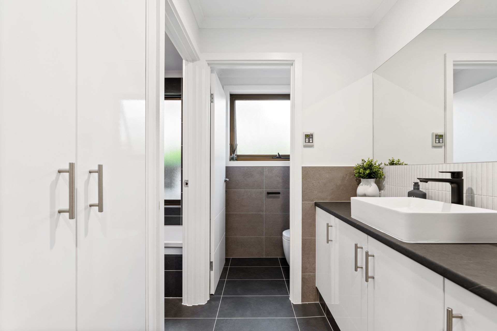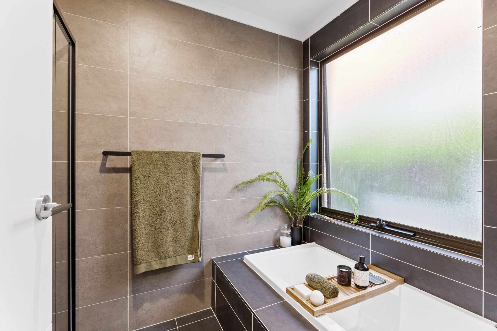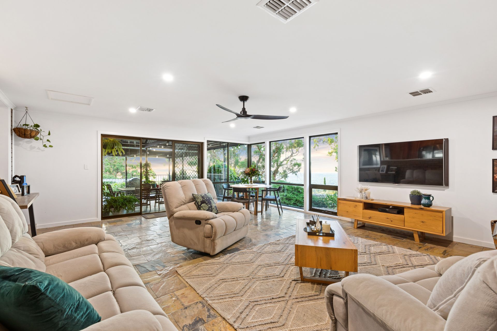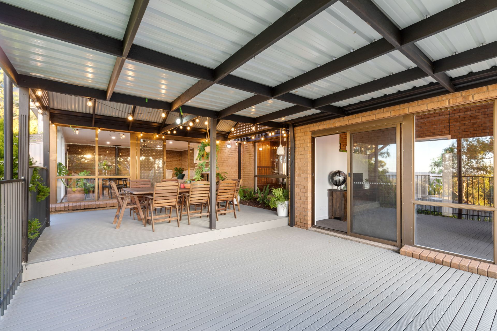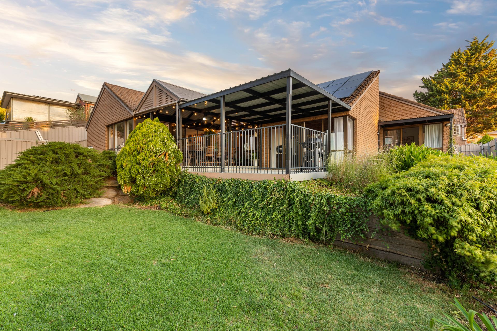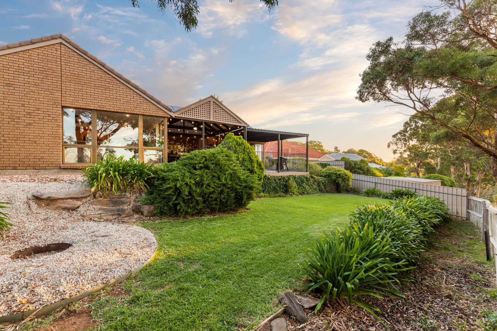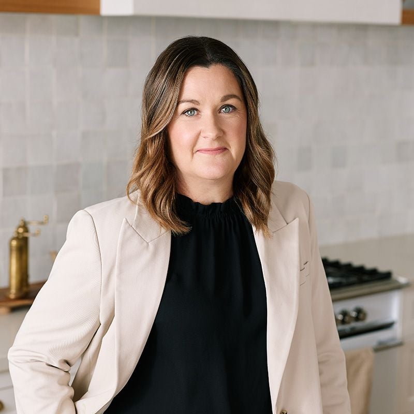13 Charlson Rise, Happy Valley
Positioned in a prime location, featuring stunning city, ocean and reservoir views - this gorgeous, character-filled home is sure to appeal to all
Travis Denham and Michelle Draper present to the market this delightful residence, located at 13 Charlson Rise, Happy Valley.
Situated on an extensive 960 sqm block (approx.), and a short drive away from the Happy Valley Reservoir, this tastefully updated family home is sure to impress. Showcasing contemporary design elements and features throughout a highly extensive and versatile floorplan, complete with four quality bedrooms, two living spaces and a delightful outdoor entertainment area to the rear of the home - there truly is so much to love.
The extensive family room is perfect for entertaining as it not only allows an abundance of space for your guests to utilize, but also offers direct access to the outdoor entertainment area via glass sliding doors.
The kitchen is fully functional, featuring timber style cabinetry complimented by cream benchtops and a tile splash back. Appliances include an electric cooktop with rangehood, oven and dishwasher. The cooking enthusiast is sure to love this kitchen layout, offering ample bench space for food preparation in addition to extensive storage available with plenty of cupboards and draws as well as the inclusion of a walk-in pantry.
Heading down the small flight of stairs adjacent the kitchen, the formal dining area presents as the perfect space to enjoy indulging in all those delicious homecooked recipes with loved ones.
The second living area is the ideal spot to unwind at the end of a busy day. For your convenience, this space also offers direct access to the outdoor entertaining area via glass sliding doors.
Four quality bedrooms complete the home, all generously sized, allowing an abundance of space for you to customize each of the rooms as per your personal preferences. The master bedroom benefits from a walk-in wardrobe, and private ensuite that is complete with a spacious vanity, shower, bath, and a toilet. The layout of this floorplan is exceptionally functional with bedrooms two, three and four all within close proximity to the home's main bathroom. For your storage convenience, bedrooms two and three are both equipped with built-in wardrobes.
The home's main bathroom showcases chic and simplistic designs and is sure to cater perfectly to your growing family; with a large vanity space, shower, bathtub, and toilet.
Taking a step outside, the front of the home presents beautifully. Featuring a well maintained garden, featuring an array of stunning plants and shrubbery. For safe, undercover storage of your vehicles there is a double garage spanning a generous 5.70m x 5.70m. There is also plenty of additional driveway space if you do require.
To the rear of the home the outdoor entertaining area is simply delightful. Positioned under a pergola you can enjoy entertaining in comfort all year round. The extensive backyard is sure to cater to the whole family, with plenty of grass for the kids and pets to play, and for the aspiring 'Green Thumb,' there is an abundance of trees, plants and shrubbery as well as the addition of a garden shed.
This home presents a great opportunity for a growing family to secure a quality home in a prime location. Situated in the stunning, nature-filled suburb of Happy Valley and only moments away from the popular Vines Golf Club, Tangari Regional Park & Happy Valley Reservoir for family fun. Schools include Reynella East College & Aberfoyle Park Secondary School and shopping facilities consist of Aberfoyle Hub Shopping Precinct & Woodcroft Market Plaza. There is plenty of accessible public transport, and easy access to Main South Road & the Southern Expressway via Happy Valley Drive - you can't afford to miss out on the lifestyle that compliments the purchase of this home.
Disclaimer: All floor plans, photos and text are for illustration purposes only and are not intended to be part of any contract. All measurements are approximate, and details intended to be relied upon should be independently verified.
(RLA 299713)
Magain Real Estate Brighton
Independent franchisee - Denham Property Sales Pty Ltd
Situated on an extensive 960 sqm block (approx.), and a short drive away from the Happy Valley Reservoir, this tastefully updated family home is sure to impress. Showcasing contemporary design elements and features throughout a highly extensive and versatile floorplan, complete with four quality bedrooms, two living spaces and a delightful outdoor entertainment area to the rear of the home - there truly is so much to love.
The extensive family room is perfect for entertaining as it not only allows an abundance of space for your guests to utilize, but also offers direct access to the outdoor entertainment area via glass sliding doors.
The kitchen is fully functional, featuring timber style cabinetry complimented by cream benchtops and a tile splash back. Appliances include an electric cooktop with rangehood, oven and dishwasher. The cooking enthusiast is sure to love this kitchen layout, offering ample bench space for food preparation in addition to extensive storage available with plenty of cupboards and draws as well as the inclusion of a walk-in pantry.
Heading down the small flight of stairs adjacent the kitchen, the formal dining area presents as the perfect space to enjoy indulging in all those delicious homecooked recipes with loved ones.
The second living area is the ideal spot to unwind at the end of a busy day. For your convenience, this space also offers direct access to the outdoor entertaining area via glass sliding doors.
Four quality bedrooms complete the home, all generously sized, allowing an abundance of space for you to customize each of the rooms as per your personal preferences. The master bedroom benefits from a walk-in wardrobe, and private ensuite that is complete with a spacious vanity, shower, bath, and a toilet. The layout of this floorplan is exceptionally functional with bedrooms two, three and four all within close proximity to the home's main bathroom. For your storage convenience, bedrooms two and three are both equipped with built-in wardrobes.
The home's main bathroom showcases chic and simplistic designs and is sure to cater perfectly to your growing family; with a large vanity space, shower, bathtub, and toilet.
Taking a step outside, the front of the home presents beautifully. Featuring a well maintained garden, featuring an array of stunning plants and shrubbery. For safe, undercover storage of your vehicles there is a double garage spanning a generous 5.70m x 5.70m. There is also plenty of additional driveway space if you do require.
To the rear of the home the outdoor entertaining area is simply delightful. Positioned under a pergola you can enjoy entertaining in comfort all year round. The extensive backyard is sure to cater to the whole family, with plenty of grass for the kids and pets to play, and for the aspiring 'Green Thumb,' there is an abundance of trees, plants and shrubbery as well as the addition of a garden shed.
This home presents a great opportunity for a growing family to secure a quality home in a prime location. Situated in the stunning, nature-filled suburb of Happy Valley and only moments away from the popular Vines Golf Club, Tangari Regional Park & Happy Valley Reservoir for family fun. Schools include Reynella East College & Aberfoyle Park Secondary School and shopping facilities consist of Aberfoyle Hub Shopping Precinct & Woodcroft Market Plaza. There is plenty of accessible public transport, and easy access to Main South Road & the Southern Expressway via Happy Valley Drive - you can't afford to miss out on the lifestyle that compliments the purchase of this home.
Disclaimer: All floor plans, photos and text are for illustration purposes only and are not intended to be part of any contract. All measurements are approximate, and details intended to be relied upon should be independently verified.
(RLA 299713)
Magain Real Estate Brighton
Independent franchisee - Denham Property Sales Pty Ltd


