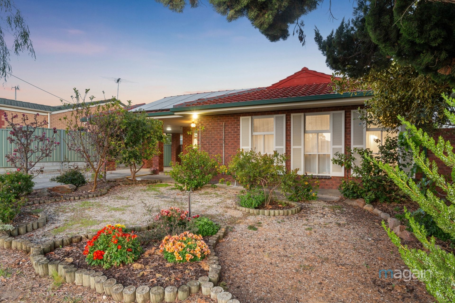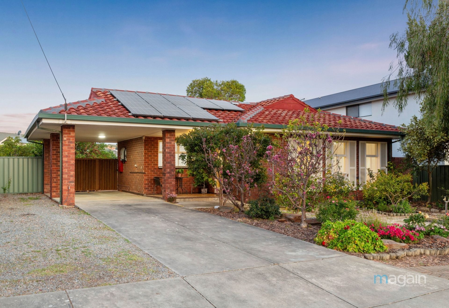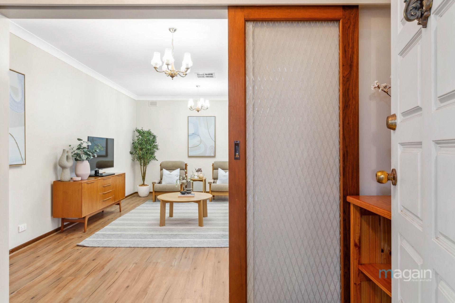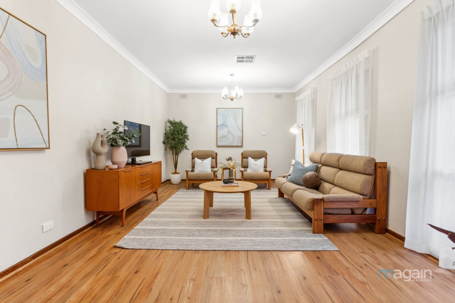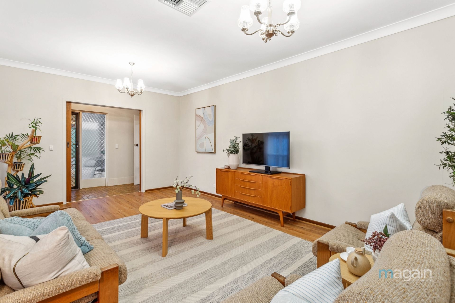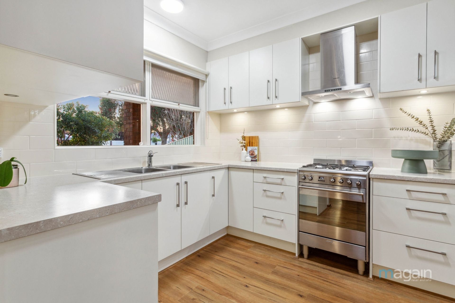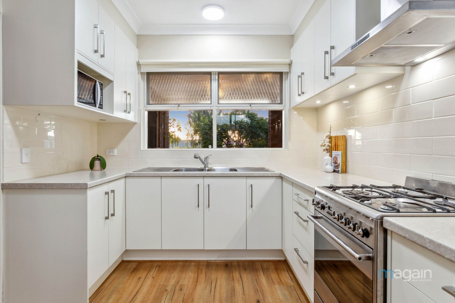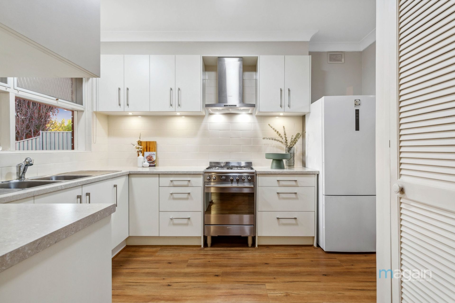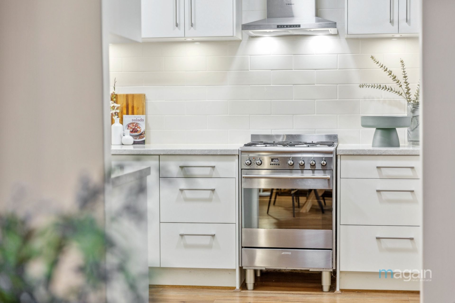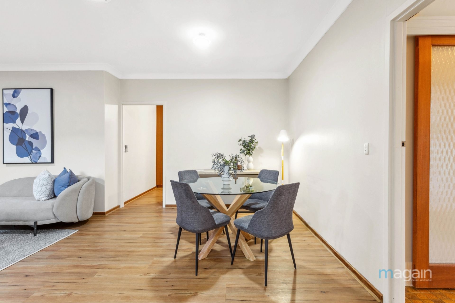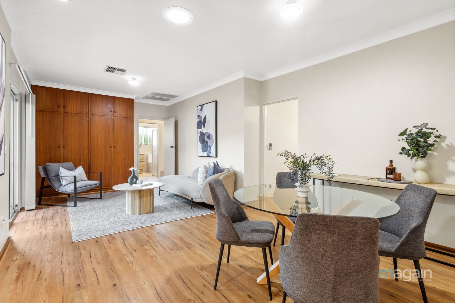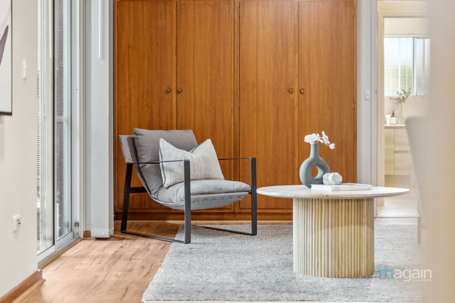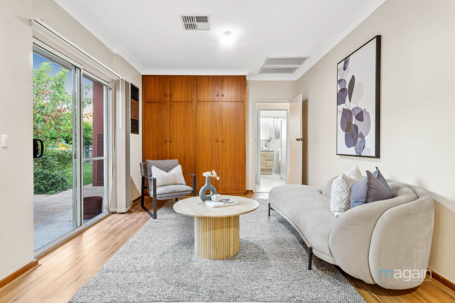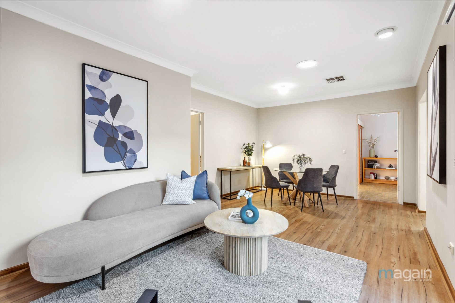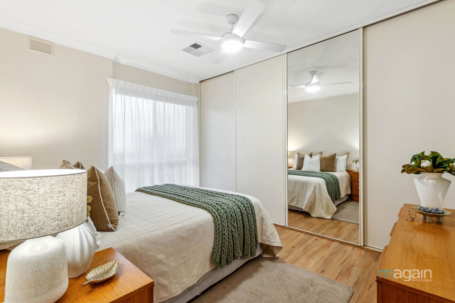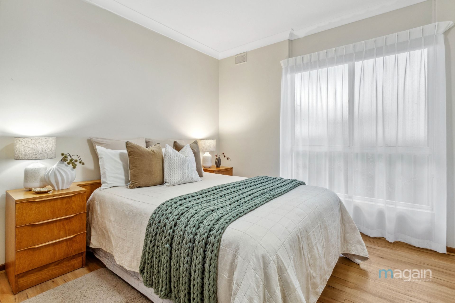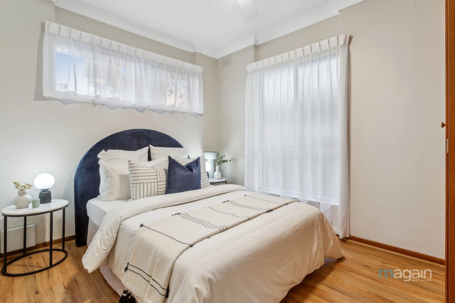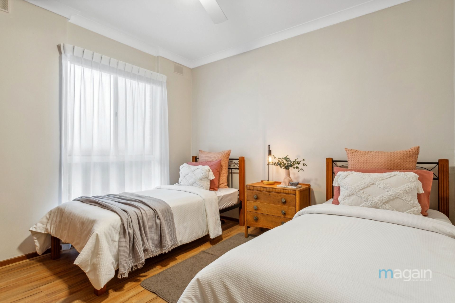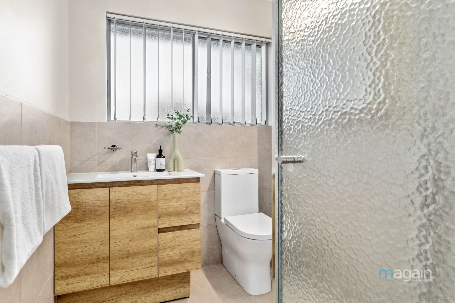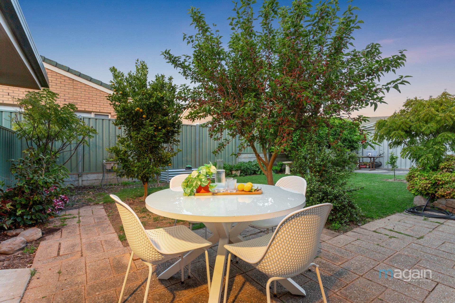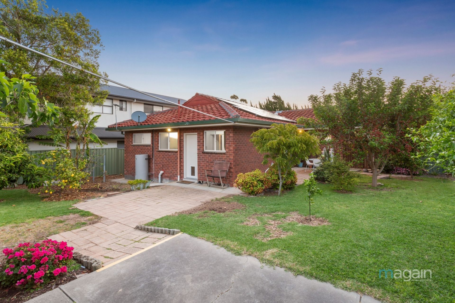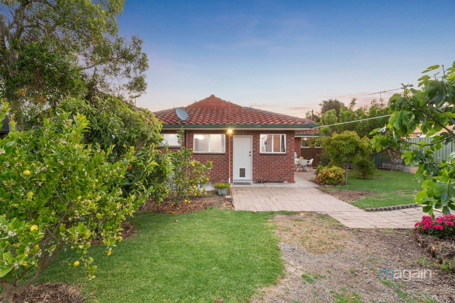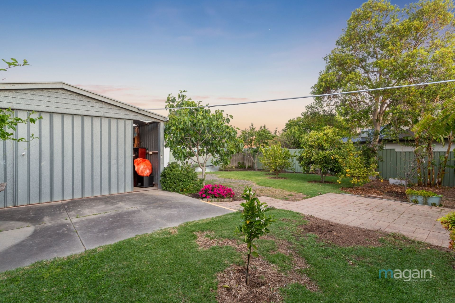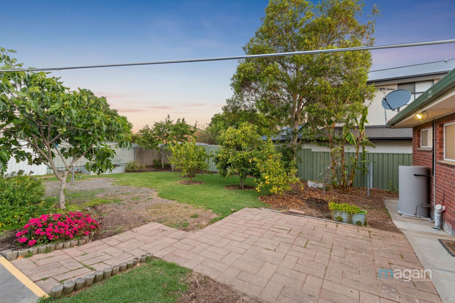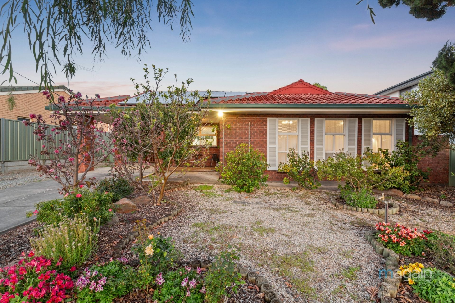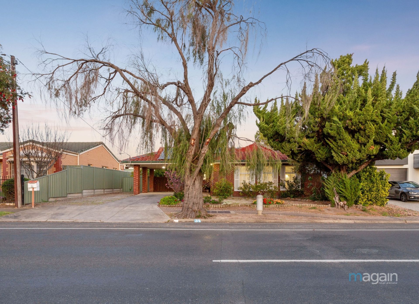31 Aldersey Street, McLaren Vale
A quality home on a good size allotment that could be ideal for a range of buyers...
Ideally located in the heart of the McLaren Vale township and within walking distance to the main street which boasts quality restaurants, cafes, shops, medical facilities and public transport options. There are good schooling options nearby and just a short drive and you're at some of SAs best wineries, a 10 minute drive to SA's best beaches and a 40 minute commute to Adelaides CBD this homes location is highly desirable and worth some serious consideration.
Presented magnificently this 1974 built, double brick home is going to a suit a wide variety of buyers from first home buyers, downsizers, families, investors or developers.
This home provides a practical floorplan with some impressive updates and the 699m2 (approx) is of a great size and offers potential subdivision capability with over 18 metres of frontage (STCC).
Step onto the front porch and enter the home through the separate entry foyer and to your right is the front formal living area with views to the low maintenance front yard. The front foyer and formal lounge room can be closed off completely from the rest of the home providing excellent privacy from the rest of the home when required.
Flowing through into the open dining/living space that offers sliding door access to the rear yard. Overlooking this space is the impressively updated kitchen containing a freestanding Smeg oven with gas cooktop and rangehood, dual sink, soft close drawers, a good size walk in pantry and plenty of bench/preparation space.
The home contains a good size master bedroom with large BIR and ceiling fan. Bedrooms 2 and 3 contain ceiling fans and BIR's. The homes tastefully updated conventional bathroom sits at the rear of the home along with a 2nd separate toilet and laundry room with access to the rear yard also.
The home is kept comfortable all year round with a ducted reverse cycle air conditioning unit while containing floating floors throughout and a solar panel system to assist with those power bills.
The rear paved patio looks over the large rear yard containing a number of fruit trees, raised veggie gardens and is very well fenced providing security for young families or pets.
Some adjustments to the carport fencing would provide great drive through access to the homes impressive 6.6m x 5.45m powered workshop/garage that sits at the rear of the property. An offering that would suit the tradesperson wanting secure storage or the car enthusiast looking for that handy off street parking spaces and work area.
Opportunities like this one don't come around often so inspection is a must...
For any additional information please contact David Hams 0402204841 or Mitch Portlock 0431418516 anytime...
All floor plans, photos and text are for illustration purposes only and are not intended to be part of any contract. All measurements are approximate and details intended to be relied upon should be independently verified. (RLA 222182)
Presented magnificently this 1974 built, double brick home is going to a suit a wide variety of buyers from first home buyers, downsizers, families, investors or developers.
This home provides a practical floorplan with some impressive updates and the 699m2 (approx) is of a great size and offers potential subdivision capability with over 18 metres of frontage (STCC).
Step onto the front porch and enter the home through the separate entry foyer and to your right is the front formal living area with views to the low maintenance front yard. The front foyer and formal lounge room can be closed off completely from the rest of the home providing excellent privacy from the rest of the home when required.
Flowing through into the open dining/living space that offers sliding door access to the rear yard. Overlooking this space is the impressively updated kitchen containing a freestanding Smeg oven with gas cooktop and rangehood, dual sink, soft close drawers, a good size walk in pantry and plenty of bench/preparation space.
The home contains a good size master bedroom with large BIR and ceiling fan. Bedrooms 2 and 3 contain ceiling fans and BIR's. The homes tastefully updated conventional bathroom sits at the rear of the home along with a 2nd separate toilet and laundry room with access to the rear yard also.
The home is kept comfortable all year round with a ducted reverse cycle air conditioning unit while containing floating floors throughout and a solar panel system to assist with those power bills.
The rear paved patio looks over the large rear yard containing a number of fruit trees, raised veggie gardens and is very well fenced providing security for young families or pets.
Some adjustments to the carport fencing would provide great drive through access to the homes impressive 6.6m x 5.45m powered workshop/garage that sits at the rear of the property. An offering that would suit the tradesperson wanting secure storage or the car enthusiast looking for that handy off street parking spaces and work area.
Opportunities like this one don't come around often so inspection is a must...
For any additional information please contact David Hams 0402204841 or Mitch Portlock 0431418516 anytime...
All floor plans, photos and text are for illustration purposes only and are not intended to be part of any contract. All measurements are approximate and details intended to be relied upon should be independently verified. (RLA 222182)


