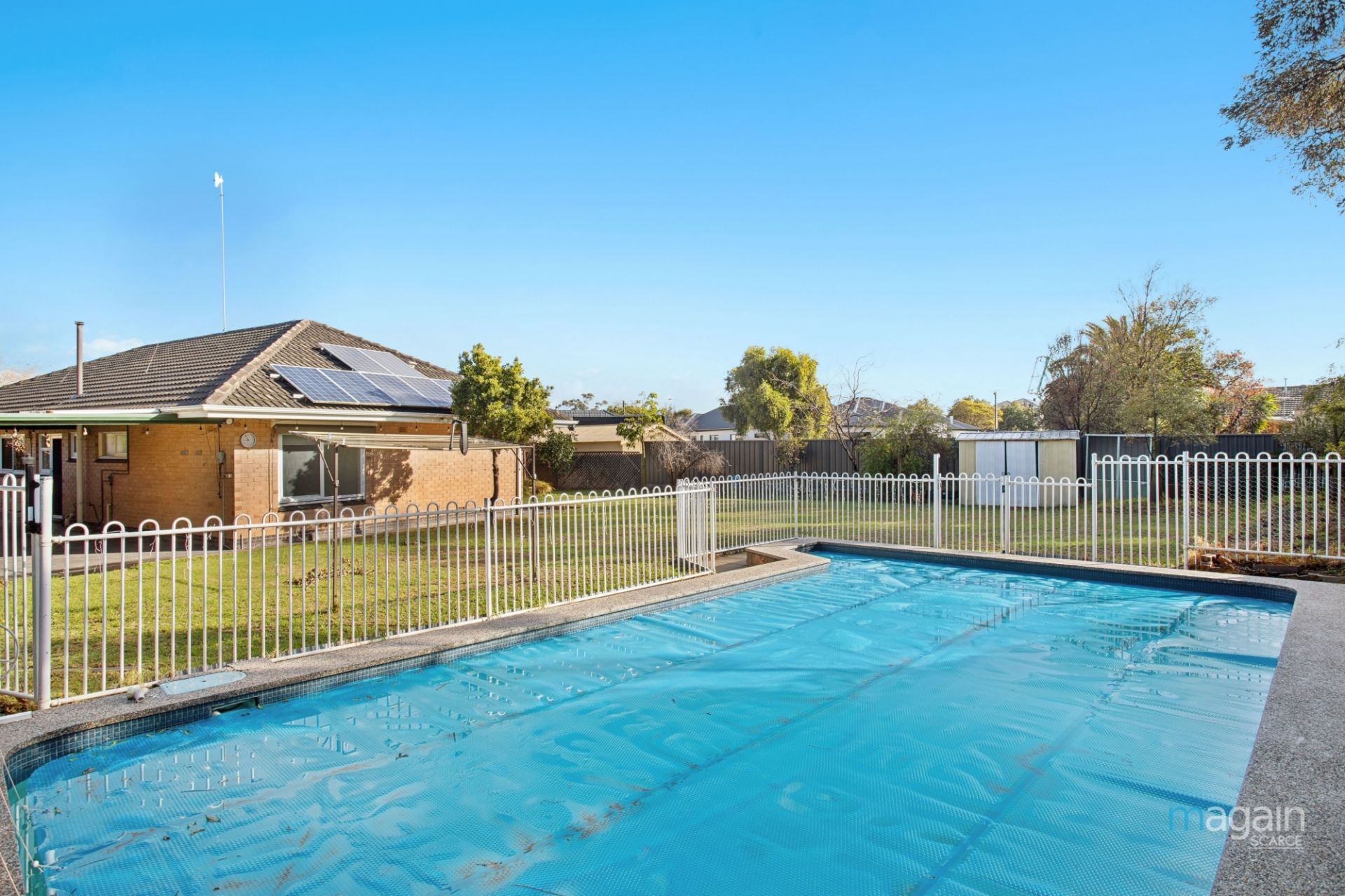37 Sharpie Crescent, Grange
Renovate, Subdivide or Re-develop building 1 to 3 New Homes (STC) on this Approx. 959sqm block - the choice is yours!
An enormous home with up-to five bedrooms on an approximately 959sqm block only 1.5km from Grange Beach, the Esplanade and jetty providing multiple opportunities for astute buyers.
Concept Plans for this desirable site (subject to consents) with an approximate 17.07m frontage, a 57.48m depth and 25.91m at the rear are available to interested purchasers.
Situated on an appealing street this spacious home comprises of a separate entry, generous living room, formal dining, four double bedrooms plus a study or fifth bedroom, a separate kitchen, two bathrooms including an ensuite, a separate laundry and handy second toilet.
On the outside you'll find a secure lock-up garage with an auto door and internal access and plenty of room to park additional cars off-street on the driveway. There's also loads of space for the kids and pets with expansive lawns overlooking the fully fenced swimming pool and two large undercover patio areas for outdoor entertaining family and friends.
Located close to facilities such as Westfield West Lakes Shopping Centre, the Royal Adelaide and Grange Golf Clubs, Seaton and Henley High Schools, multiple reserves, excellent public transport and approximately 12kms to the Adelaide CBD.
Offers close Monday, 14th July @ 5pm (unless sold prior).
For further information or to arrange an inspection please contact Matt Scarce on 0411 185 205.
Other features include:
A dishwasher
A split system air-conditioning unit
Combustion heater
Built-in robes
A built-in linen press
Built in book shelves
Small garden shed
Rain water tank
Side gates
All floor plans, photos and text are for illustration purposes only and are not intended to be part of any contract. All measurements are approximate, and details intended to be relied upon should be independently verified.
RLA 222182
Concept Plans for this desirable site (subject to consents) with an approximate 17.07m frontage, a 57.48m depth and 25.91m at the rear are available to interested purchasers.
Situated on an appealing street this spacious home comprises of a separate entry, generous living room, formal dining, four double bedrooms plus a study or fifth bedroom, a separate kitchen, two bathrooms including an ensuite, a separate laundry and handy second toilet.
On the outside you'll find a secure lock-up garage with an auto door and internal access and plenty of room to park additional cars off-street on the driveway. There's also loads of space for the kids and pets with expansive lawns overlooking the fully fenced swimming pool and two large undercover patio areas for outdoor entertaining family and friends.
Located close to facilities such as Westfield West Lakes Shopping Centre, the Royal Adelaide and Grange Golf Clubs, Seaton and Henley High Schools, multiple reserves, excellent public transport and approximately 12kms to the Adelaide CBD.
Offers close Monday, 14th July @ 5pm (unless sold prior).
For further information or to arrange an inspection please contact Matt Scarce on 0411 185 205.
Other features include:
A dishwasher
A split system air-conditioning unit
Combustion heater
Built-in robes
A built-in linen press
Built in book shelves
Small garden shed
Rain water tank
Side gates
All floor plans, photos and text are for illustration purposes only and are not intended to be part of any contract. All measurements are approximate, and details intended to be relied upon should be independently verified.
RLA 222182

























