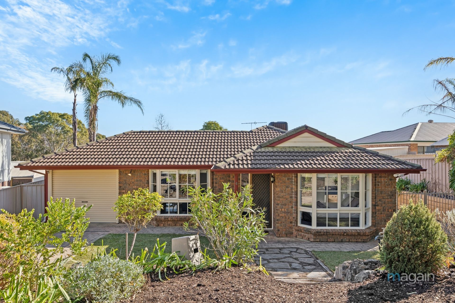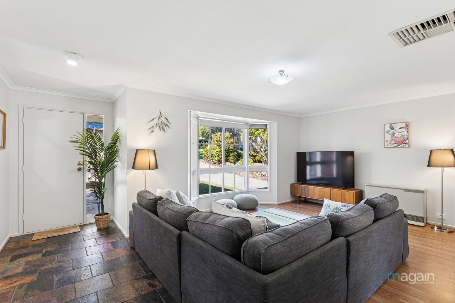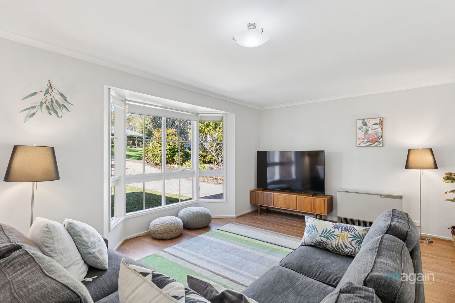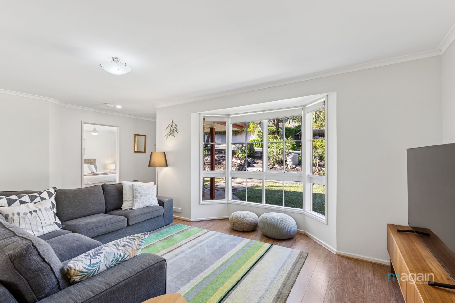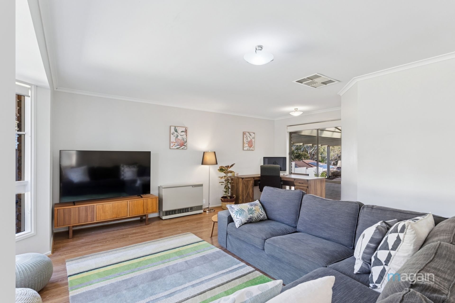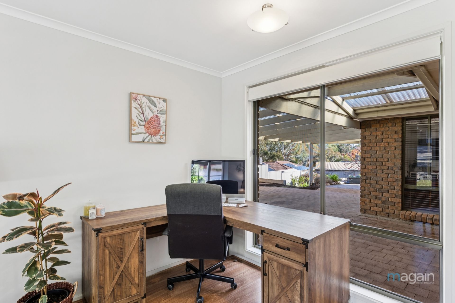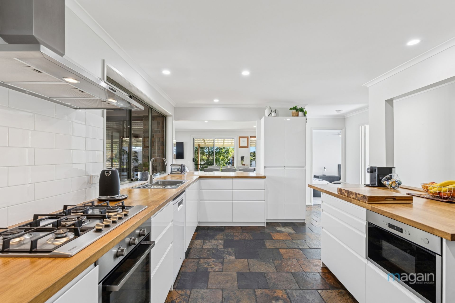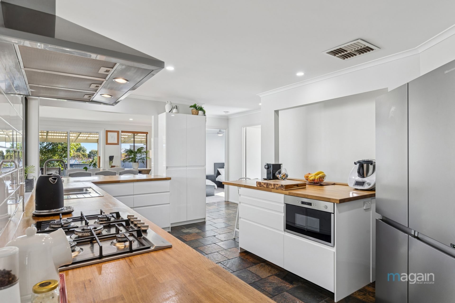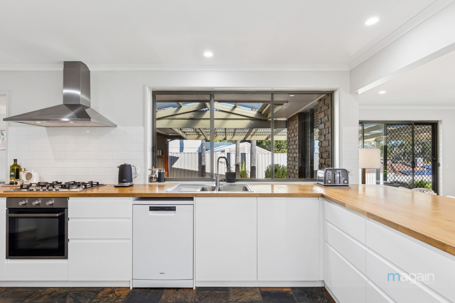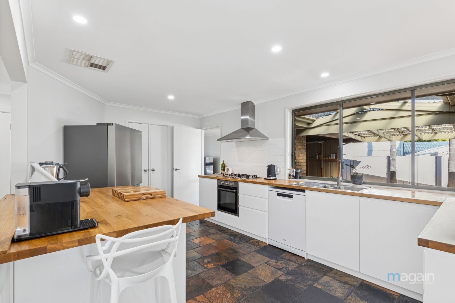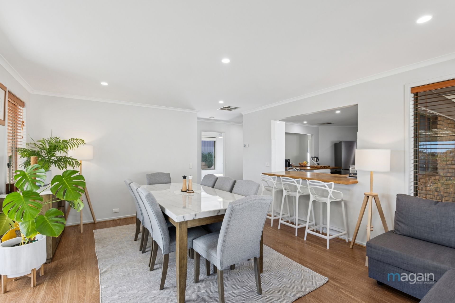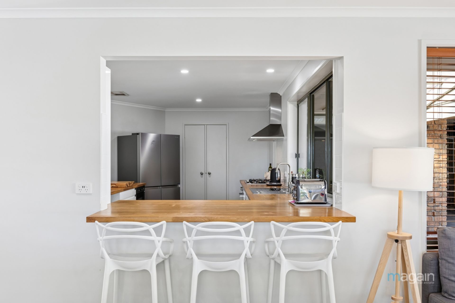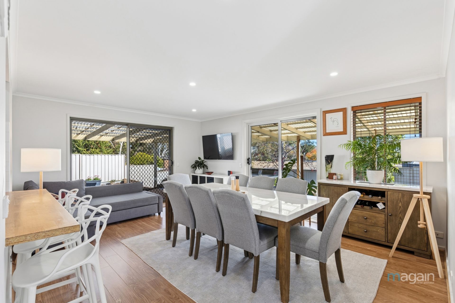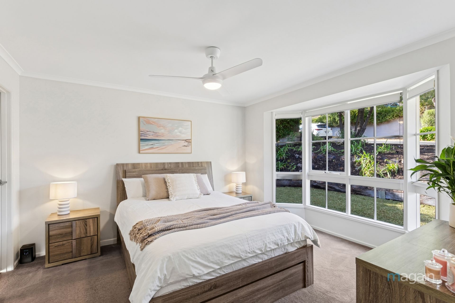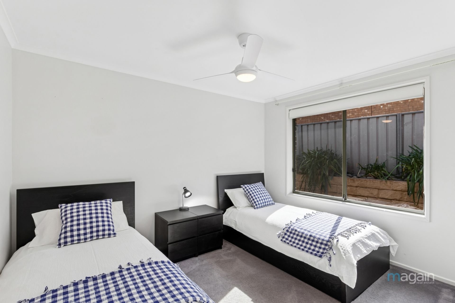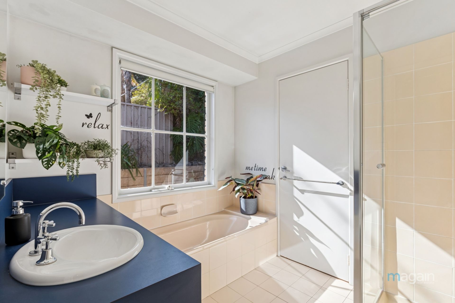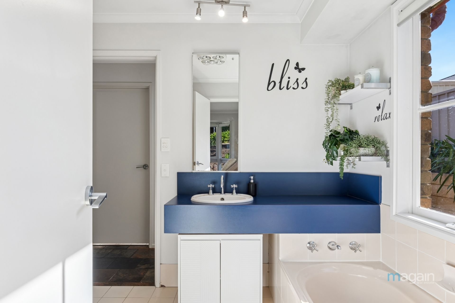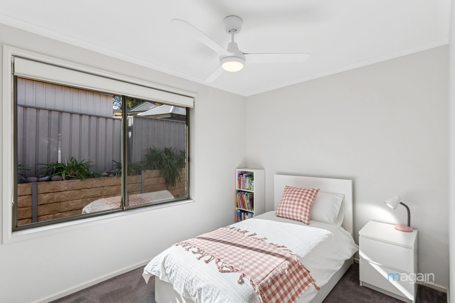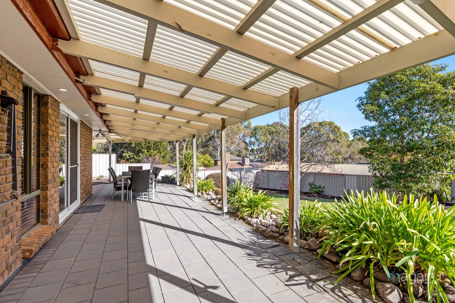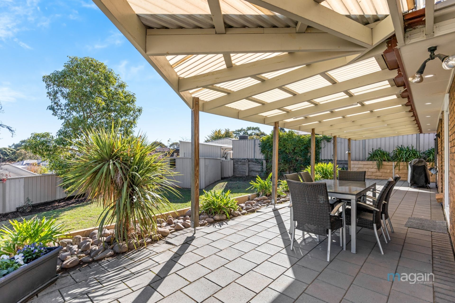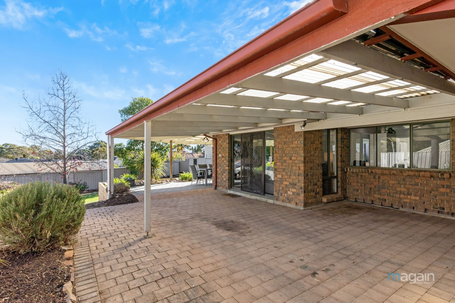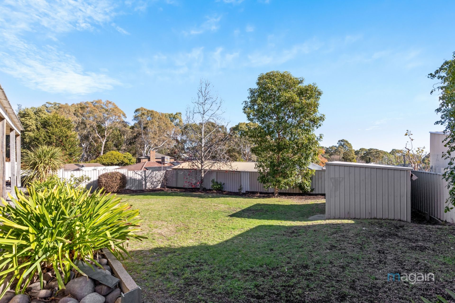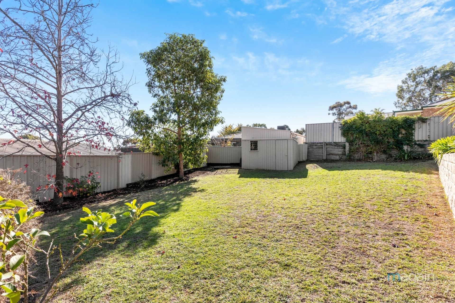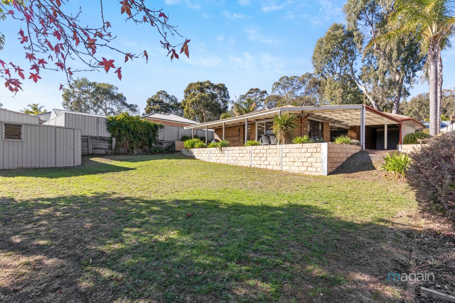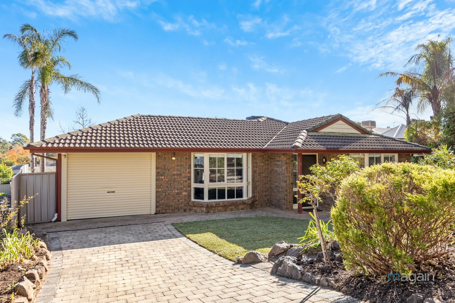4 Dulcet Close, Aberfoyle Park
SOLD BY TRAVIS DENHAM and ANDREW FOX
Please contact Travis Denham and Andrew Fox from Magain Real Estate for all your property advice.
Nestled in a sought-after neighbourhood and set on a generous 799sqm allotment, this beautifully maintained three-bedroom home, built in 1987, delivers the perfect blend of space, comfort, and style. Thoughtfully designed for family living, it features a spacious floorplan with multiple living zones and quality finishes throughout. With its striking street presence and move-in-ready interiors, this is a rare opportunity to secure a home that's as practical as it is appealing, offering plenty of room to live, relax, and grow.
Step inside to a light-filled front lounge and meals area, where large picture windows invite in abundant natural light and frame the space beautifully. Warm timber flooring adds timeless elegance and pairs effortlessly with any style of décor, while the welcoming ambience makes it an ideal place to relax with loved ones. Comfort is guaranteed year-round thanks to ducted evaporative cooling and a cosy gas heater. Overlooking the backyard, the dining nook offers a charming space to gather and enjoy family meals together.
As you move through the home, you'll arrive at the open-plan kitchen and living area, an inviting space bathed in natural light from expansive picture windows and multiple sliding glass doors that open to the outdoors. Designed with comfort and connection in mind, this sunlit zone effortlessly merges indoor and outdoor living. Whether you're preparing meals in the kitchen or unwinding on the sofa, the well-planned layout offers a seamless flow and a calming, easy-going atmosphere.
The kitchen strikes the perfect balance between style and functionality, boasting ample white cabinetry paired with warm wooden countertops. Equipped with quality appliances, including a 5-burner gas cooktop with rangehood, oven, built-in microwave oven, and dishwasher, it's ready to handle everything from everyday meals to entertaining. Thoughtful extras such as a spacious pantry, double sink, breakfast bar for casual dining, and a convenient servery window make this kitchen as practical as it is inviting.
Completing the home are three generously sized bedrooms, each featuring plush carpeting, ceiling fans, and ducted air conditioning vents to keep the whole family comfortable year-round. The master suite adds a touch of luxury with its elegant bay window, spacious walk-in wardrobe, and convenient dual access to the main bathroom.
The thoughtfully designed floorplan prioritises everyday comfort, with all bedrooms conveniently positioned near the main bathroom and laundry. Perfect for family living, the bathroom features a bathtub, walk-in shower, vanity, and a separate toilet, catering to busy households with ease. The laundry offers direct outdoor access, enhancing the home's overall practicality and flow.
Step outside and the appeal continues. The front of the home is neat and inviting, with manicured shrubs and a stone pathway leading to the entrance, enhancing its charming street presence. At the rear, a generous undercover entertaining area extends from the main living space, offering a seamless indoor-outdoor flow that's perfect for year-round gatherings. The lush lawn provides ample space for children and pets to play, while low-maintenance gardens add vibrant colour and greenery. A garden shed at the back ensures convenient storage for tools and outdoor gear.
Secure vehicle storage is well covered with a single garage fitted with a roller door, along with additional driveway space for extra parking if needed.
What truly sets this outstanding home apart is its unbeatable location in a vibrant, family-friendly neighbourhood packed with amenities. The area offers a variety of shopping options, including the Hub Shopping Centre with supermarkets, specialty stores, and cafés. Families will appreciate the proximity to quality schools such as Aberfoyle Park High School and several local primary schools. For recreation, residents can explore nearby parks, playgrounds, and scenic walking trails in Sturt Gorge Recreation Park and Woodland Ridge Conservation Park. With regular bus services providing easy access to Adelaide's CBD and surrounding suburbs, this location is ideal for both families and commuters.
Disclaimer: All floor plans, photos and text are for illustration purposes only and are not intended to be part of any contract. All measurements are approximate and details intended to be relied upon should be independently verified.
(RLA 299713)
Magain Real Estate Brighton
Independent franchisee - Denham Property Sales Pty Ltd
Nestled in a sought-after neighbourhood and set on a generous 799sqm allotment, this beautifully maintained three-bedroom home, built in 1987, delivers the perfect blend of space, comfort, and style. Thoughtfully designed for family living, it features a spacious floorplan with multiple living zones and quality finishes throughout. With its striking street presence and move-in-ready interiors, this is a rare opportunity to secure a home that's as practical as it is appealing, offering plenty of room to live, relax, and grow.
Step inside to a light-filled front lounge and meals area, where large picture windows invite in abundant natural light and frame the space beautifully. Warm timber flooring adds timeless elegance and pairs effortlessly with any style of décor, while the welcoming ambience makes it an ideal place to relax with loved ones. Comfort is guaranteed year-round thanks to ducted evaporative cooling and a cosy gas heater. Overlooking the backyard, the dining nook offers a charming space to gather and enjoy family meals together.
As you move through the home, you'll arrive at the open-plan kitchen and living area, an inviting space bathed in natural light from expansive picture windows and multiple sliding glass doors that open to the outdoors. Designed with comfort and connection in mind, this sunlit zone effortlessly merges indoor and outdoor living. Whether you're preparing meals in the kitchen or unwinding on the sofa, the well-planned layout offers a seamless flow and a calming, easy-going atmosphere.
The kitchen strikes the perfect balance between style and functionality, boasting ample white cabinetry paired with warm wooden countertops. Equipped with quality appliances, including a 5-burner gas cooktop with rangehood, oven, built-in microwave oven, and dishwasher, it's ready to handle everything from everyday meals to entertaining. Thoughtful extras such as a spacious pantry, double sink, breakfast bar for casual dining, and a convenient servery window make this kitchen as practical as it is inviting.
Completing the home are three generously sized bedrooms, each featuring plush carpeting, ceiling fans, and ducted air conditioning vents to keep the whole family comfortable year-round. The master suite adds a touch of luxury with its elegant bay window, spacious walk-in wardrobe, and convenient dual access to the main bathroom.
The thoughtfully designed floorplan prioritises everyday comfort, with all bedrooms conveniently positioned near the main bathroom and laundry. Perfect for family living, the bathroom features a bathtub, walk-in shower, vanity, and a separate toilet, catering to busy households with ease. The laundry offers direct outdoor access, enhancing the home's overall practicality and flow.
Step outside and the appeal continues. The front of the home is neat and inviting, with manicured shrubs and a stone pathway leading to the entrance, enhancing its charming street presence. At the rear, a generous undercover entertaining area extends from the main living space, offering a seamless indoor-outdoor flow that's perfect for year-round gatherings. The lush lawn provides ample space for children and pets to play, while low-maintenance gardens add vibrant colour and greenery. A garden shed at the back ensures convenient storage for tools and outdoor gear.
Secure vehicle storage is well covered with a single garage fitted with a roller door, along with additional driveway space for extra parking if needed.
What truly sets this outstanding home apart is its unbeatable location in a vibrant, family-friendly neighbourhood packed with amenities. The area offers a variety of shopping options, including the Hub Shopping Centre with supermarkets, specialty stores, and cafés. Families will appreciate the proximity to quality schools such as Aberfoyle Park High School and several local primary schools. For recreation, residents can explore nearby parks, playgrounds, and scenic walking trails in Sturt Gorge Recreation Park and Woodland Ridge Conservation Park. With regular bus services providing easy access to Adelaide's CBD and surrounding suburbs, this location is ideal for both families and commuters.
Disclaimer: All floor plans, photos and text are for illustration purposes only and are not intended to be part of any contract. All measurements are approximate and details intended to be relied upon should be independently verified.
(RLA 299713)
Magain Real Estate Brighton
Independent franchisee - Denham Property Sales Pty Ltd


