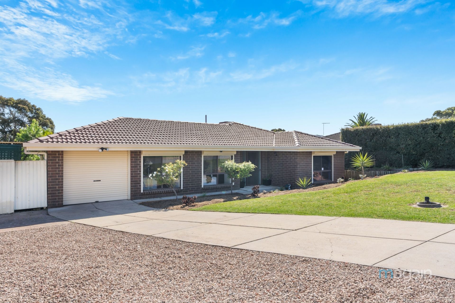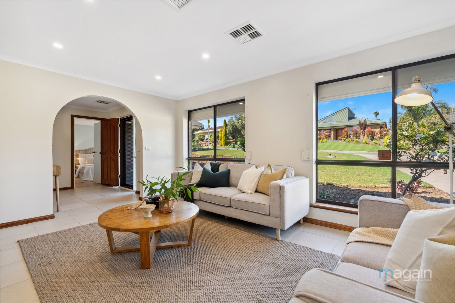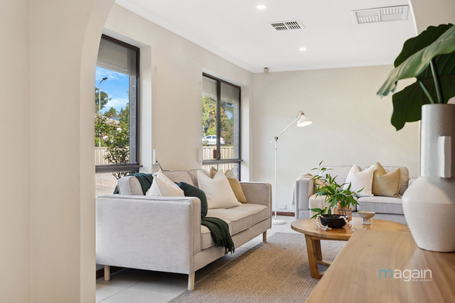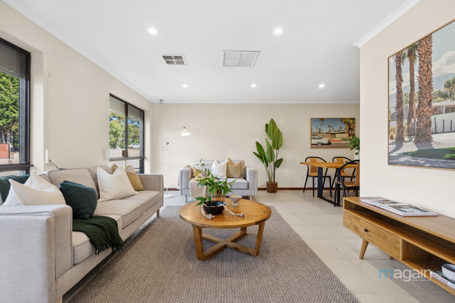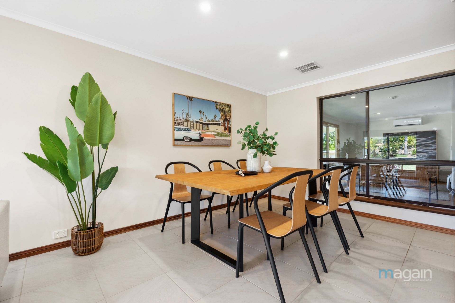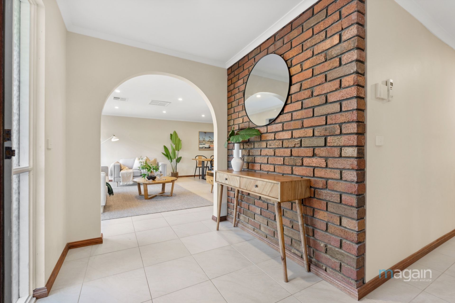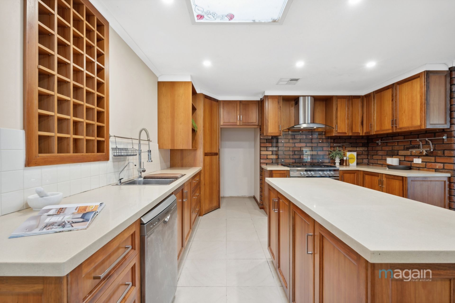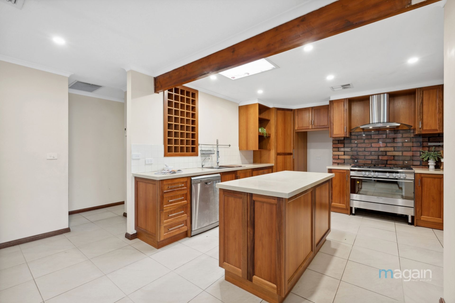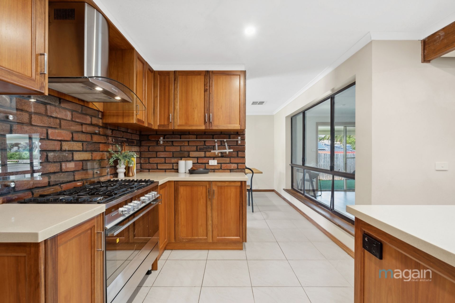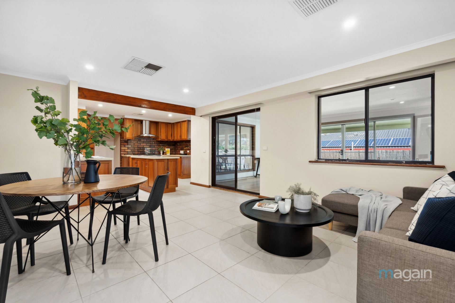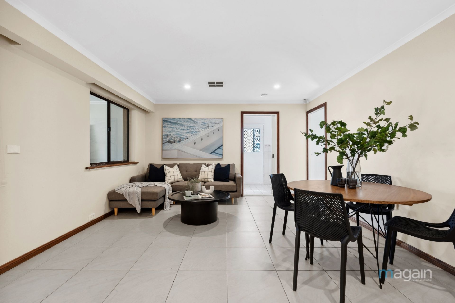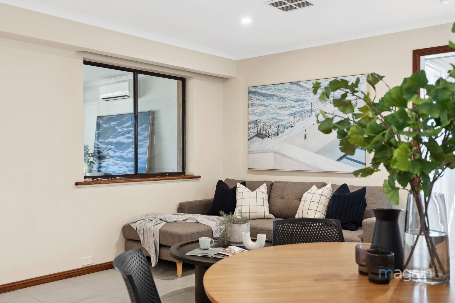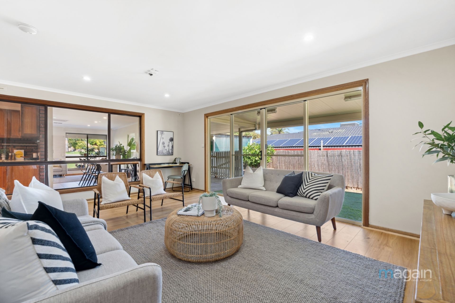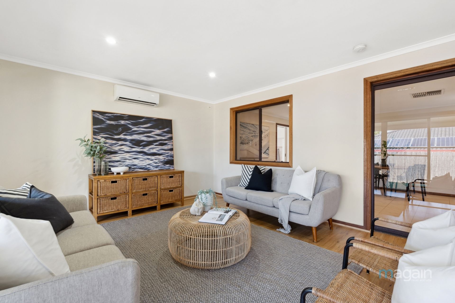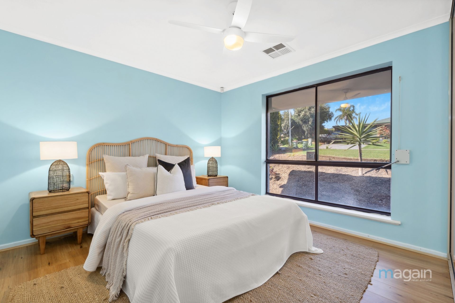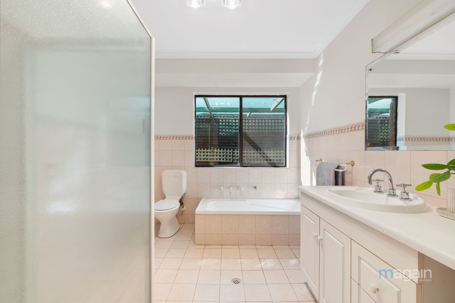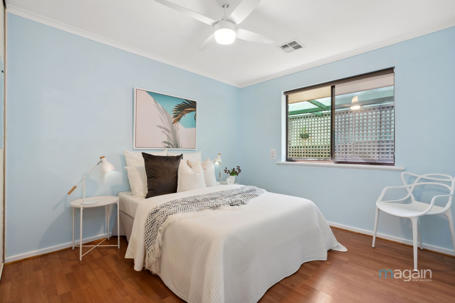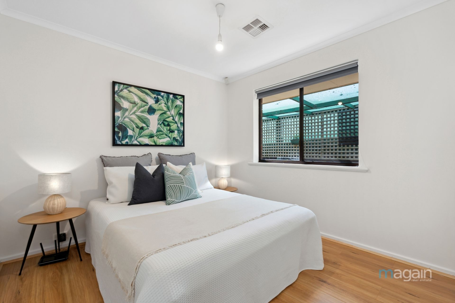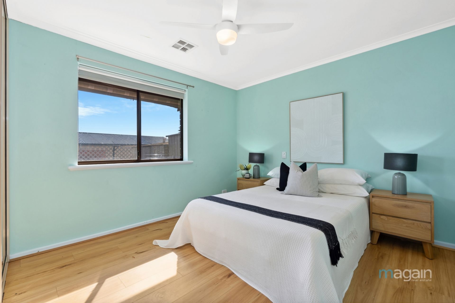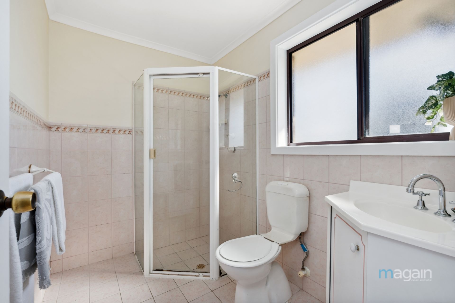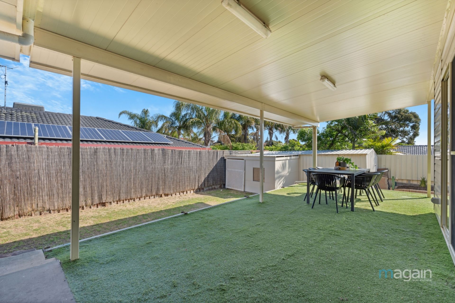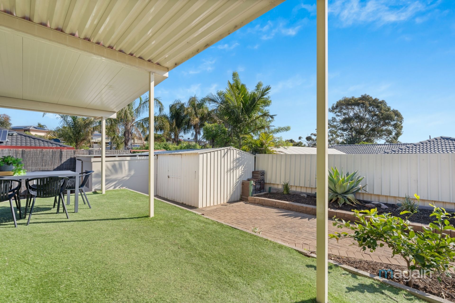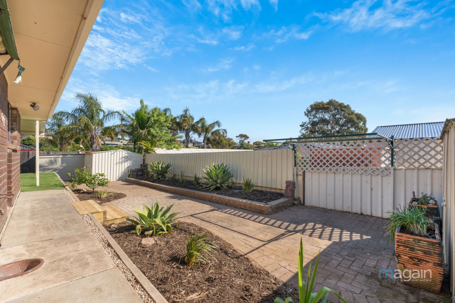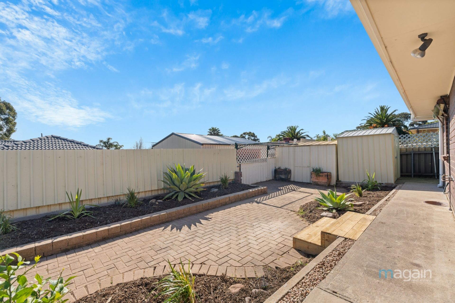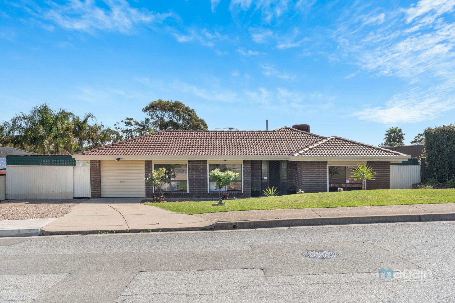4 Mercedes Avenue, Hallett Cove
SOLD BY ZOE BALL and MIKE DOBBIN
Please contact Zoe Ball or Mike Dobbin for all your property advice.
This expansive four-bedroom family home offers an abundance of living space with three distinct areas for relaxation and entertainment. The master bedroom is complete with a ceiling fan, built-in robes, walk-in robes, and a generously sized ensuite featuring a soothing bathtub. Two additional bedrooms are thoughtfully designed with built-in robes and ceiling fans, all four featuring stylish floating timber floors.
At the front of the house, a formal lounge and dining room exude elegance with tiled floors and large east-facing windows that flood the space with natural light. The spacious chef's kitchen is a culinary haven, equipped with stainless steel appliances, including a 900mm oven and gas cooktop, a dishwasher, and exquisite timber cabinetry. Additional features include an island bench, walk-in pantry, skylight, and a glass splashback that accents the feature brick wall. The kitchen seamlessly opens to the family room, creating a generous area for everyday living.
A separate rumpus room*, boasting its own split system and dual sliding doors leading to the verandah, adds versatility to the floor plan. This space can serve as a teenage retreat, a playroom for the kids, or even a pool room.
Towards the rear of the home, you'll find the main bathroom and laundry. Down the hallway, a separate third toilet and a generously sized linen storage cupboard enhance the home's practicality. There is also a near new 5kw solar system for added energy efficiency.
Step outside to a vast verandah with lighting and artificial turf, perfect for enjoying the barefoot freedom of summer. This substantial verandah wraps around the back of the house, providing ample undercover space for hosting BBQs and family gatherings.
The low-maintenance backyard is adorned with landscaped garden beds and a spacious paved patio, perfect for outdoor activities like backyard cricket. Additionally, there are four garden sheds that offer extra storage, with the largest one adaptable as a workshop.
Parking needs are well catered to with an undercover carport and a sizeable undercover space. At the front of the property, there's even potential parking space for a large caravan or boat, complemented by a neatly manicured lawn.
This property combines spacious living areas, modern amenities, and a flexible layout, making it an ideal choice for your family's needs. Don't miss the opportunity to make it your new home.
*Please note; the 'Rumpus room' was approved by Marion Council in 2011.
All floor plans, photos and text are for illustration purposes only and are not intended to be part of any contract. All measurements are approximate and details intended to be relied upon should be independently verified.
Magain Real Estate Woodcroft
RLA | 222182
This expansive four-bedroom family home offers an abundance of living space with three distinct areas for relaxation and entertainment. The master bedroom is complete with a ceiling fan, built-in robes, walk-in robes, and a generously sized ensuite featuring a soothing bathtub. Two additional bedrooms are thoughtfully designed with built-in robes and ceiling fans, all four featuring stylish floating timber floors.
At the front of the house, a formal lounge and dining room exude elegance with tiled floors and large east-facing windows that flood the space with natural light. The spacious chef's kitchen is a culinary haven, equipped with stainless steel appliances, including a 900mm oven and gas cooktop, a dishwasher, and exquisite timber cabinetry. Additional features include an island bench, walk-in pantry, skylight, and a glass splashback that accents the feature brick wall. The kitchen seamlessly opens to the family room, creating a generous area for everyday living.
A separate rumpus room*, boasting its own split system and dual sliding doors leading to the verandah, adds versatility to the floor plan. This space can serve as a teenage retreat, a playroom for the kids, or even a pool room.
Towards the rear of the home, you'll find the main bathroom and laundry. Down the hallway, a separate third toilet and a generously sized linen storage cupboard enhance the home's practicality. There is also a near new 5kw solar system for added energy efficiency.
Step outside to a vast verandah with lighting and artificial turf, perfect for enjoying the barefoot freedom of summer. This substantial verandah wraps around the back of the house, providing ample undercover space for hosting BBQs and family gatherings.
The low-maintenance backyard is adorned with landscaped garden beds and a spacious paved patio, perfect for outdoor activities like backyard cricket. Additionally, there are four garden sheds that offer extra storage, with the largest one adaptable as a workshop.
Parking needs are well catered to with an undercover carport and a sizeable undercover space. At the front of the property, there's even potential parking space for a large caravan or boat, complemented by a neatly manicured lawn.
This property combines spacious living areas, modern amenities, and a flexible layout, making it an ideal choice for your family's needs. Don't miss the opportunity to make it your new home.
*Please note; the 'Rumpus room' was approved by Marion Council in 2011.
All floor plans, photos and text are for illustration purposes only and are not intended to be part of any contract. All measurements are approximate and details intended to be relied upon should be independently verified.
Magain Real Estate Woodcroft
RLA | 222182


