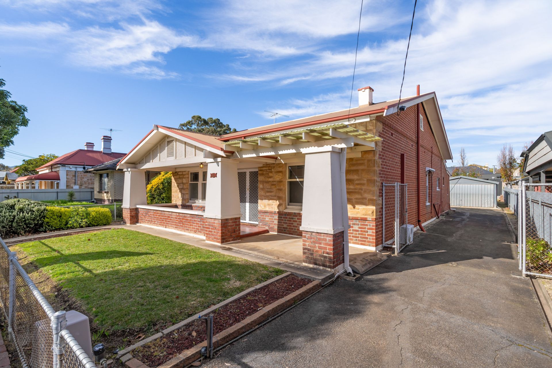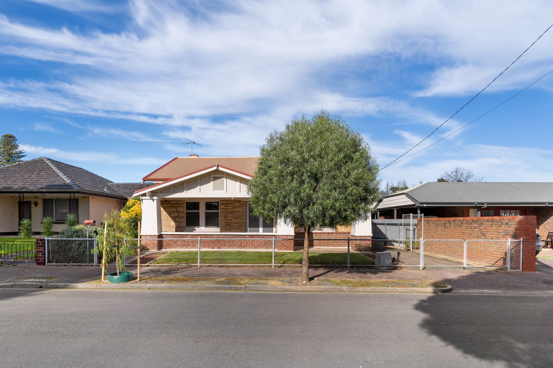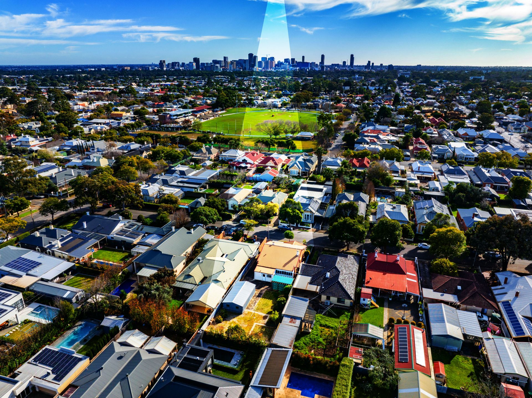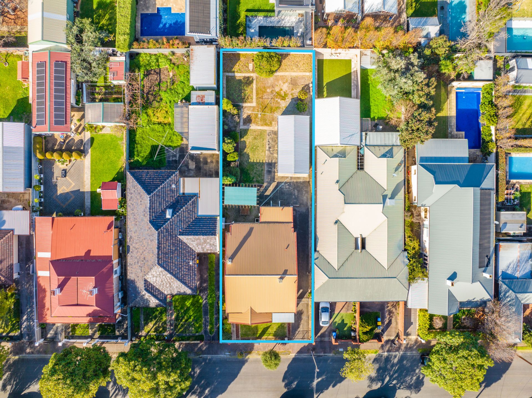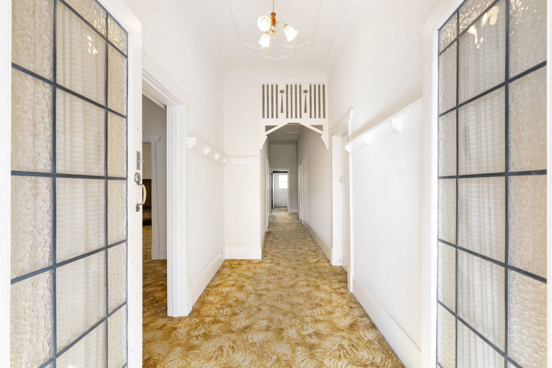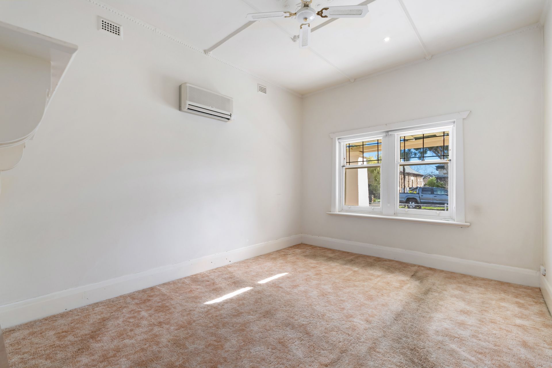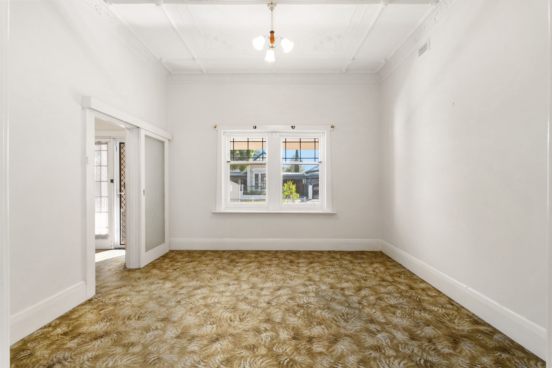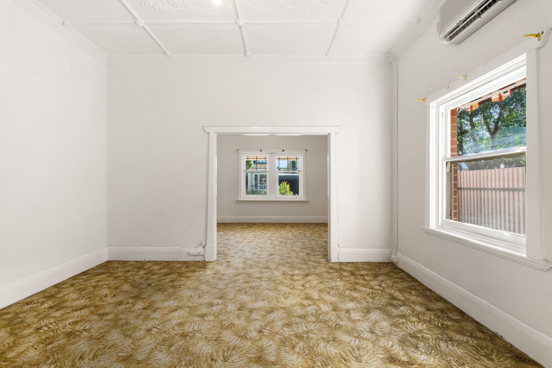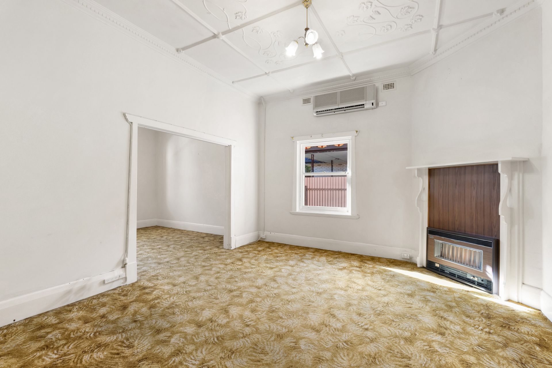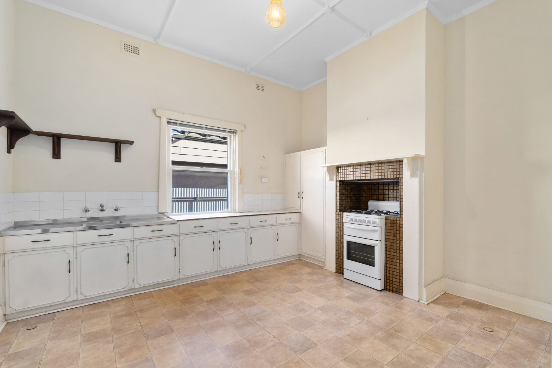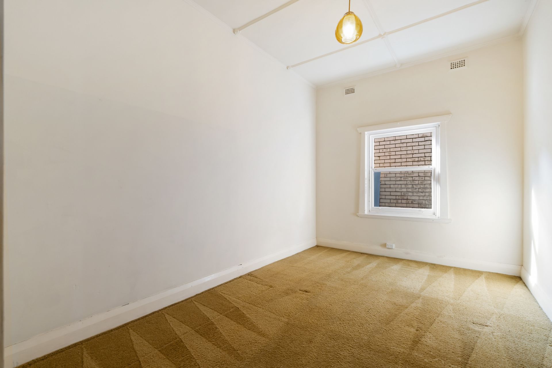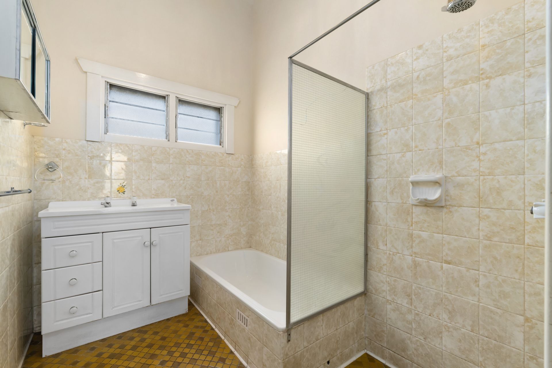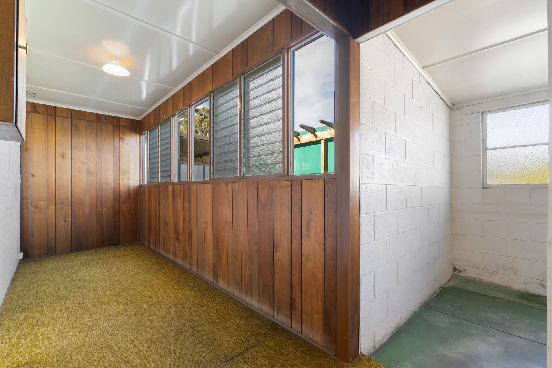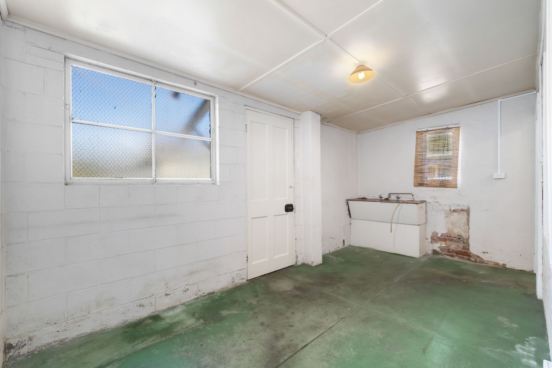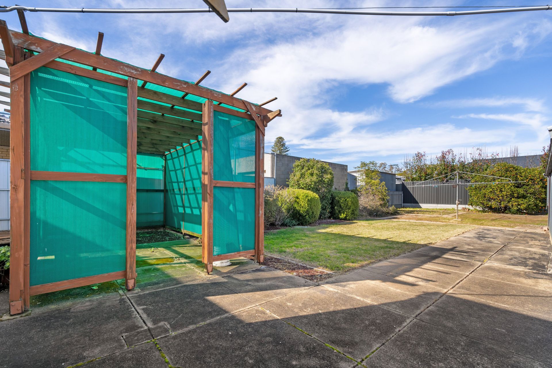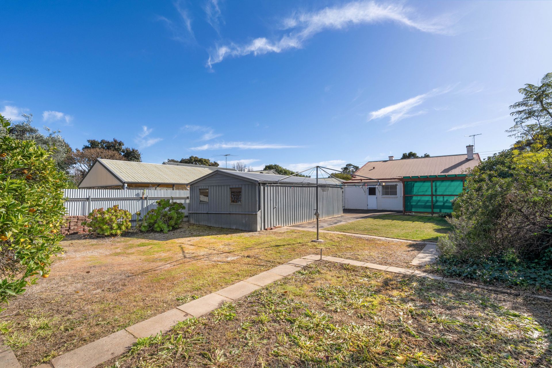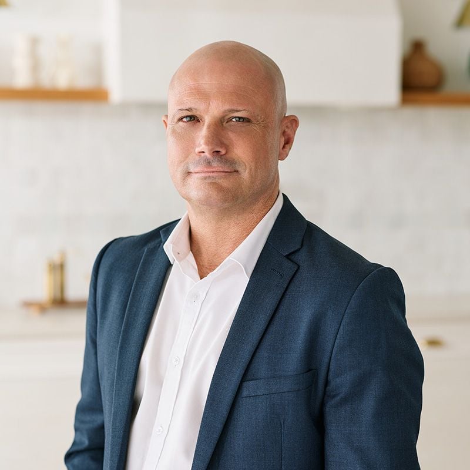41 Fairford Street, Unley
An incredible opportunity in the highly sought after suburb of Unley!
Perfectly positioned on a beautiful tree-lined street, Nathan Brown proudly presents 41 Fairford Street, Unley. An original bungalow home that carries the charm and character of the early 20th century.
The exterior showcases a classic architectural style featuring gorgeous high ceilings, pitched roofing and a large front porch where you can peacefully enjoy your morning coffee. The property sits on a generous 744 sqm allotment (approx.), providing ample opportunity for renovations or potential extensions (STCC).
The interior of the property boasts well-preserved character with various original elements. The floor plan is a traditional style with each room being separate but offering huge space, the front of the home features bedroom one and two spacious living areas, whilst bedroom two, the study and the sunroom are past the stunning archway. All the rooms are connected by the vast hallway that leads into the charming kitchen and dining area.
Some features you are sure to love include decorative ceilings and a split system air-conditioning system in both the living room and bedroom one, providing year-round comfort.
Outside, there is ample room for activities with generous grass space as well as a covered patio and large lock-up garage with a roller door, for added convenience.
The property is situated in the highly sought suburb of Unley, well known for its picturesque views, proximity to local cafes, restaurants, and boutique shops whilst within proximity of an abundance of local schools including Unley Primary School and Urrbrae Agricultural High School. Unley offers a vibrant community, a rich history, and convenient access to transportation, shopping centres, dining options, and recreational facilities.
This attractive bungalow property in Fairford Street offers an exciting opportunity for those seeking an original home with distinctive architectural features. Its charm and character make it an appealing prospect for potential buyers a keen eye for development, renovations and extensions (STCC). With its desirable location and enormous potential, this property is truly an amazing and unique opportunity to create the perfect family home.
All floor plans, photos and text are for illustration purposes only and are not intended to be part of any contract. All measurements are approximate, and details intended to be relied upon should be independently verified.
(RLA 299713)
Magain Real Estate - Brighton
Independent franchisee - Denham Property Sales Pty Ltd
The exterior showcases a classic architectural style featuring gorgeous high ceilings, pitched roofing and a large front porch where you can peacefully enjoy your morning coffee. The property sits on a generous 744 sqm allotment (approx.), providing ample opportunity for renovations or potential extensions (STCC).
The interior of the property boasts well-preserved character with various original elements. The floor plan is a traditional style with each room being separate but offering huge space, the front of the home features bedroom one and two spacious living areas, whilst bedroom two, the study and the sunroom are past the stunning archway. All the rooms are connected by the vast hallway that leads into the charming kitchen and dining area.
Some features you are sure to love include decorative ceilings and a split system air-conditioning system in both the living room and bedroom one, providing year-round comfort.
Outside, there is ample room for activities with generous grass space as well as a covered patio and large lock-up garage with a roller door, for added convenience.
The property is situated in the highly sought suburb of Unley, well known for its picturesque views, proximity to local cafes, restaurants, and boutique shops whilst within proximity of an abundance of local schools including Unley Primary School and Urrbrae Agricultural High School. Unley offers a vibrant community, a rich history, and convenient access to transportation, shopping centres, dining options, and recreational facilities.
This attractive bungalow property in Fairford Street offers an exciting opportunity for those seeking an original home with distinctive architectural features. Its charm and character make it an appealing prospect for potential buyers a keen eye for development, renovations and extensions (STCC). With its desirable location and enormous potential, this property is truly an amazing and unique opportunity to create the perfect family home.
All floor plans, photos and text are for illustration purposes only and are not intended to be part of any contract. All measurements are approximate, and details intended to be relied upon should be independently verified.
(RLA 299713)
Magain Real Estate - Brighton
Independent franchisee - Denham Property Sales Pty Ltd


