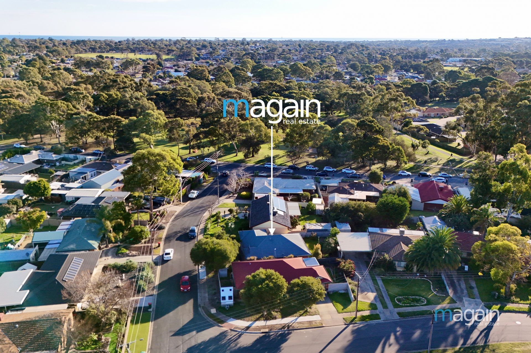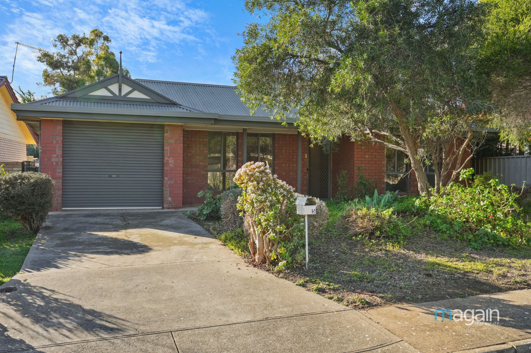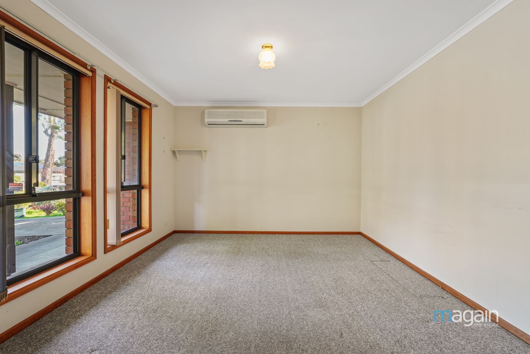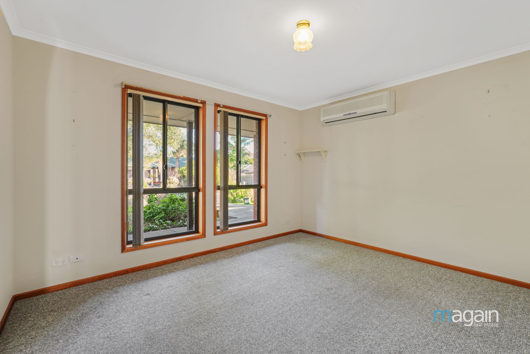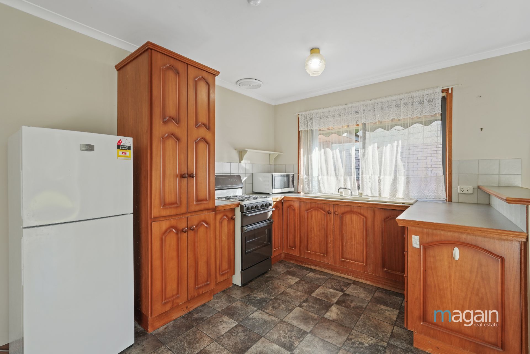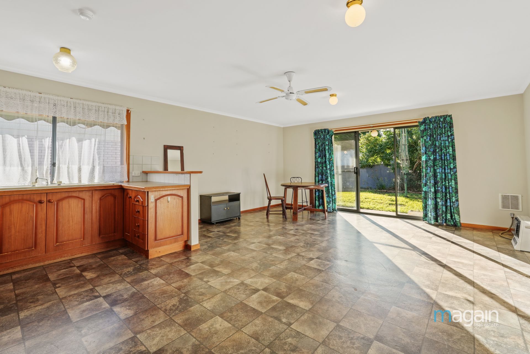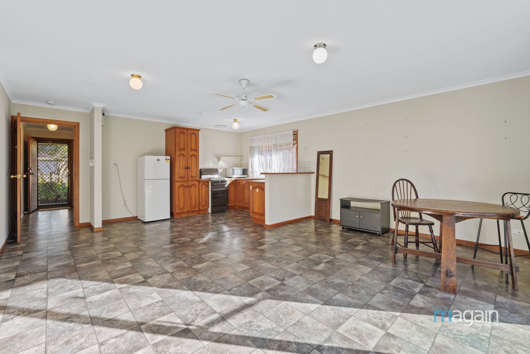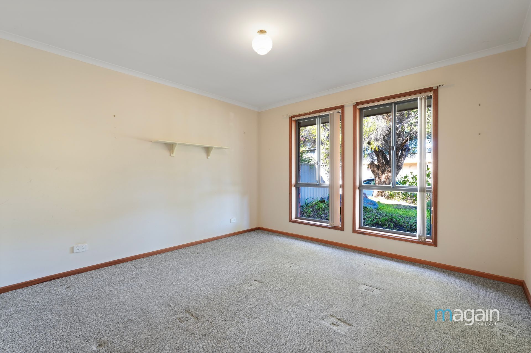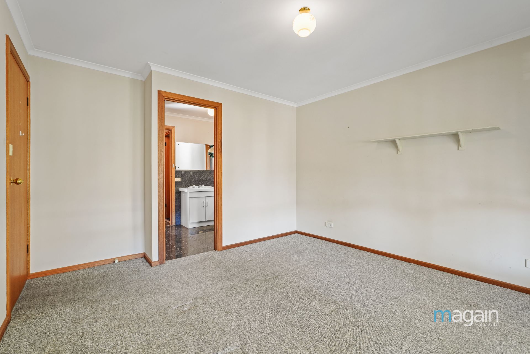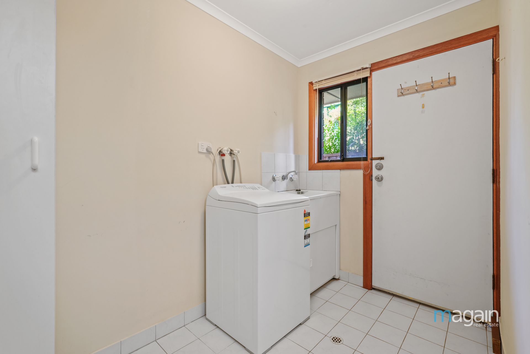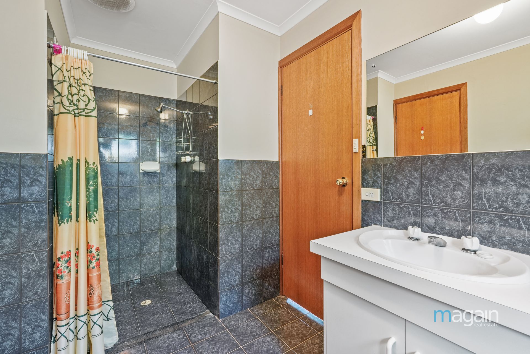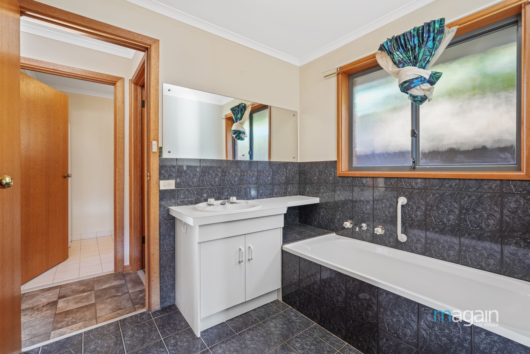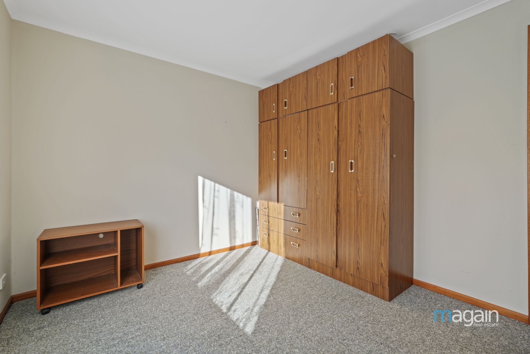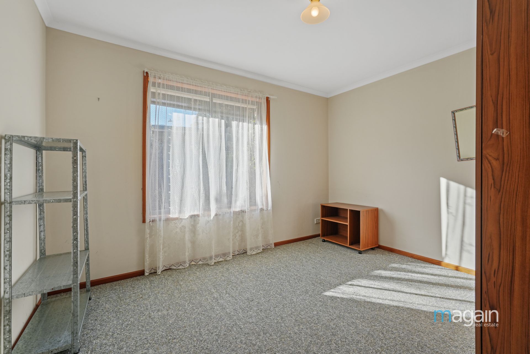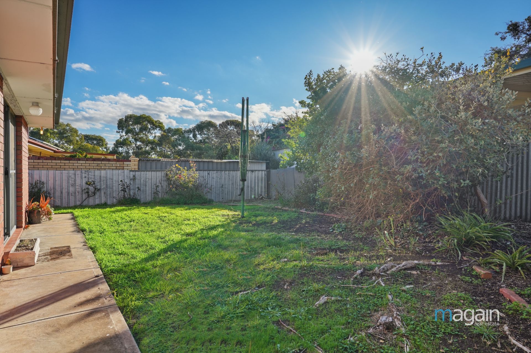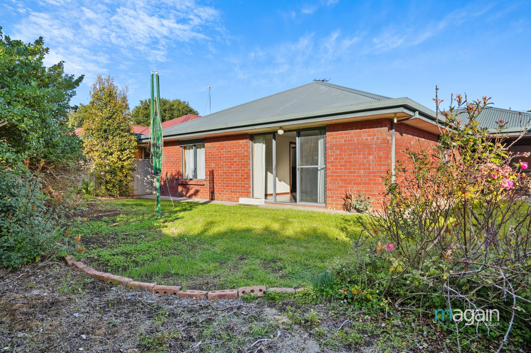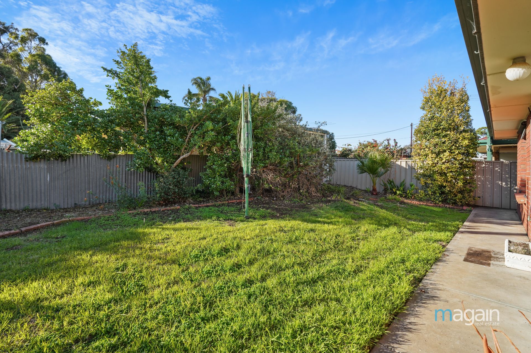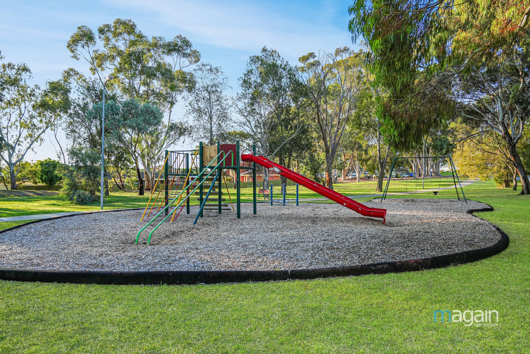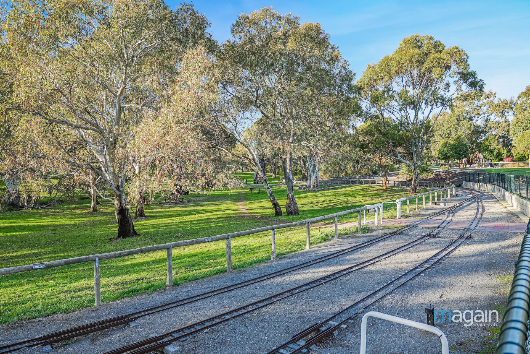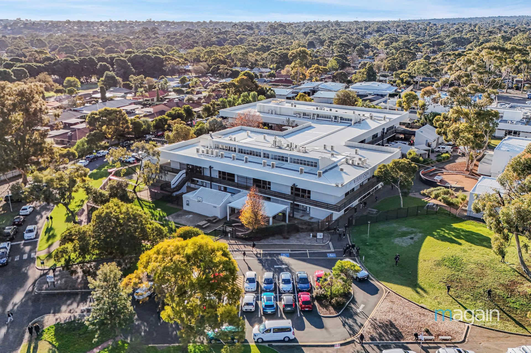5 Causby Avenue, Morphett Vale
SOLD BY SANDY ROBINSON
Please contact Sandy Robinson from Magain Real Estate for all your property advice.
This home offers an adaptable floor plan, allowing you to choose between two lounge rooms and two bedrooms or three bedrooms and one lounge room.
The choice is up to you !
The front room is equipped with a split air conditioning system, ensuring year-round comfort, while the northern located lounge room features a ceiling fan, providing a pleasant breeze during warmer months.
Two of the bedrooms come with large free standing cupboards, offering convenient storage solutions, whilst extra cupboards between the rooms offer the perfect space for linen.
Moving into the open plan, kitchen dining and living this blank space is yours to make memories. Boasting a freestanding oven and gas cooktop, plnety of space for a dining table and sliding doors to the outside, perfect for family meals.
Enjoy the convenience of a spacious laundry room, centrally located bathroom and a separate toilet adding to the practicality of the home.
The north-facing backyard is perfect for gardening, entertaining, or simply relaxing in the natural light and warmth.
The carport features a roller door, with enough space on the driveway for at least 2 cars, providing secure and easy access.
The home boasts great street appeal with its red brick exterior, character gable, and Colorbond roof.
Unlike other units, this privately managed strata home offers a generous land size, providing more outdoor space and privacy.
With its solid foundation and versatile layout, this property is a fantastic opportunity to make it your own ,add your personal touch and call home.
All floor plans, photos and text are for illustration purposes only and are not intended to be part of any contract. All measurements are approximate and details intended to be relied upon should be independently verified.
(RLA 299713)
This home offers an adaptable floor plan, allowing you to choose between two lounge rooms and two bedrooms or three bedrooms and one lounge room.
The choice is up to you !
The front room is equipped with a split air conditioning system, ensuring year-round comfort, while the northern located lounge room features a ceiling fan, providing a pleasant breeze during warmer months.
Two of the bedrooms come with large free standing cupboards, offering convenient storage solutions, whilst extra cupboards between the rooms offer the perfect space for linen.
Moving into the open plan, kitchen dining and living this blank space is yours to make memories. Boasting a freestanding oven and gas cooktop, plnety of space for a dining table and sliding doors to the outside, perfect for family meals.
Enjoy the convenience of a spacious laundry room, centrally located bathroom and a separate toilet adding to the practicality of the home.
The north-facing backyard is perfect for gardening, entertaining, or simply relaxing in the natural light and warmth.
The carport features a roller door, with enough space on the driveway for at least 2 cars, providing secure and easy access.
The home boasts great street appeal with its red brick exterior, character gable, and Colorbond roof.
Unlike other units, this privately managed strata home offers a generous land size, providing more outdoor space and privacy.
With its solid foundation and versatile layout, this property is a fantastic opportunity to make it your own ,add your personal touch and call home.
All floor plans, photos and text are for illustration purposes only and are not intended to be part of any contract. All measurements are approximate and details intended to be relied upon should be independently verified.
(RLA 299713)


