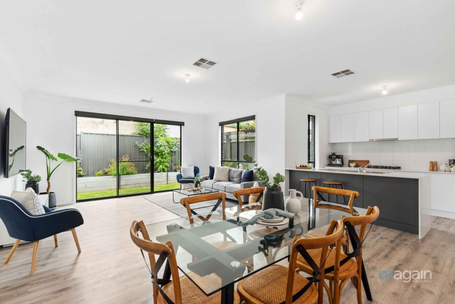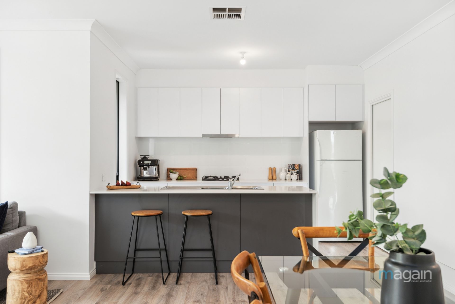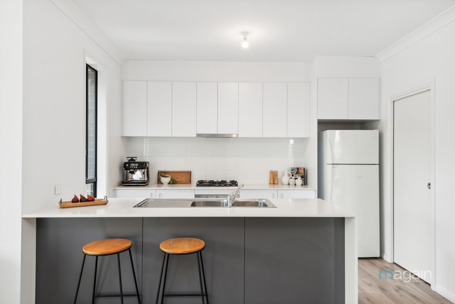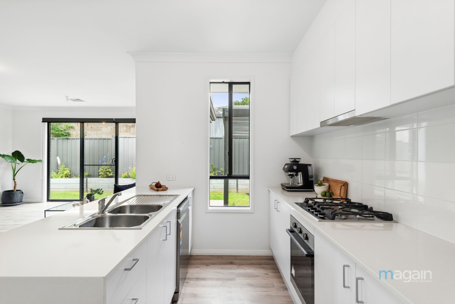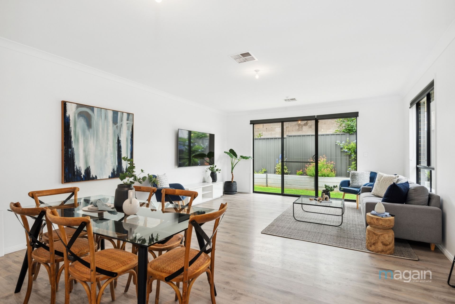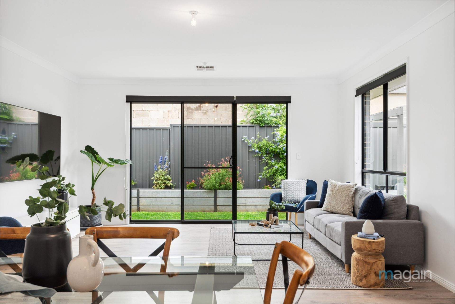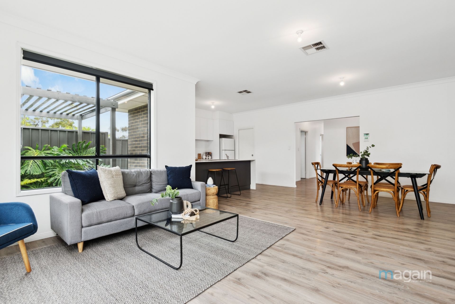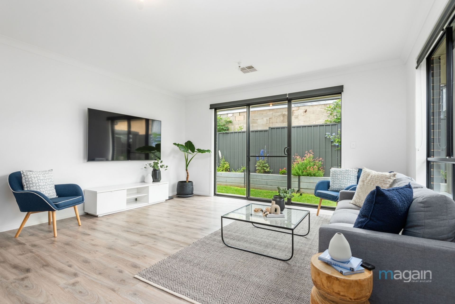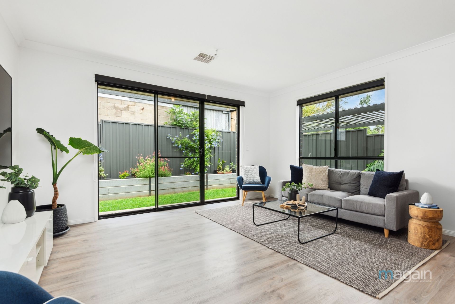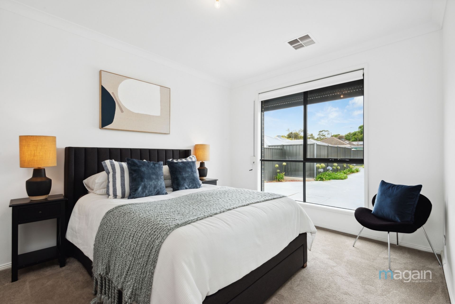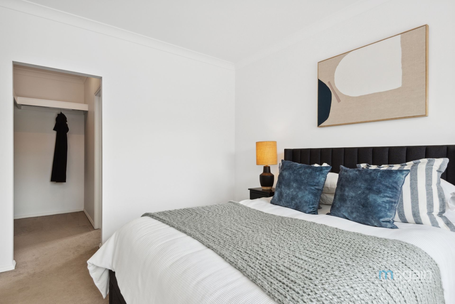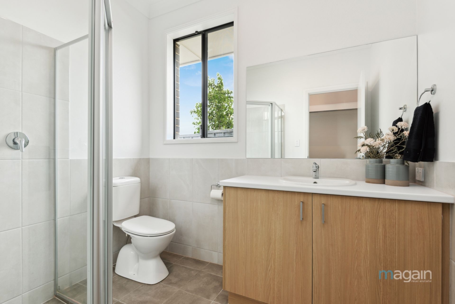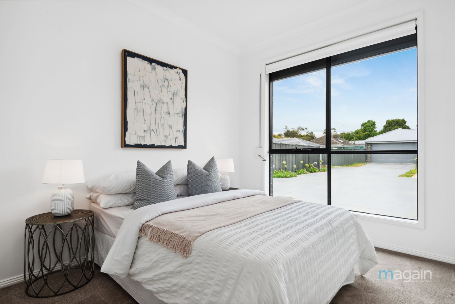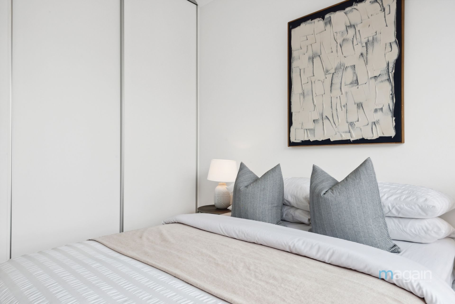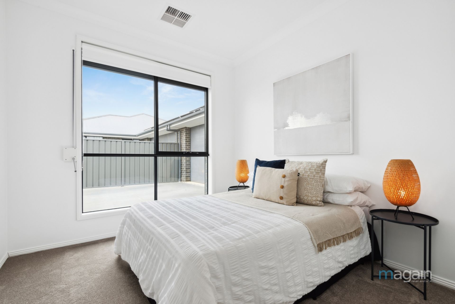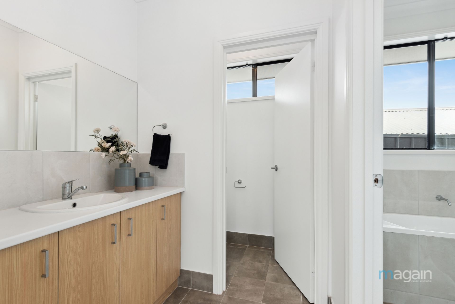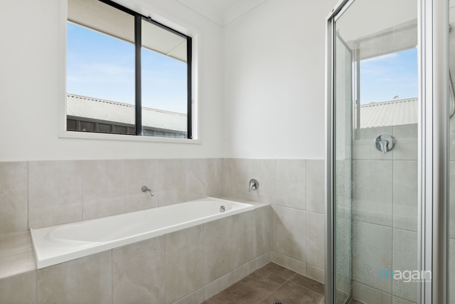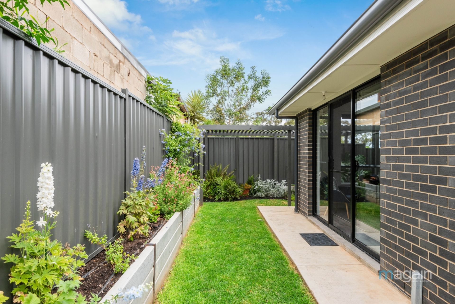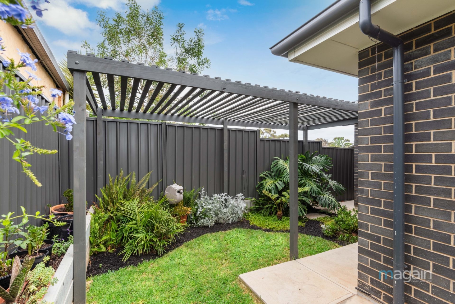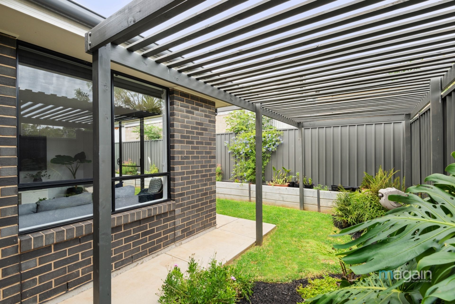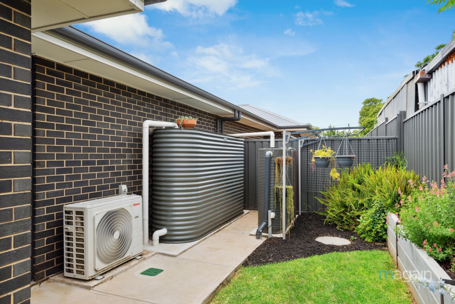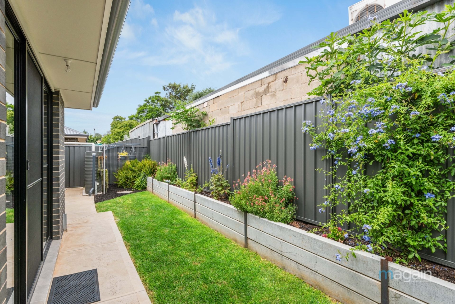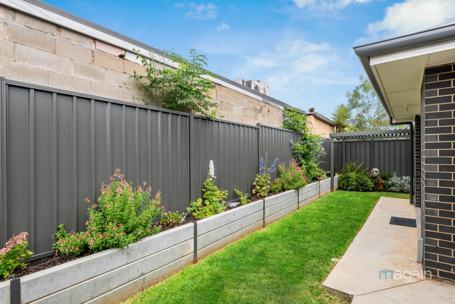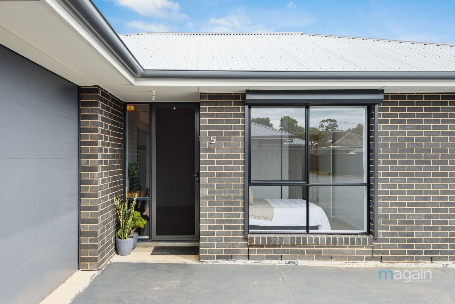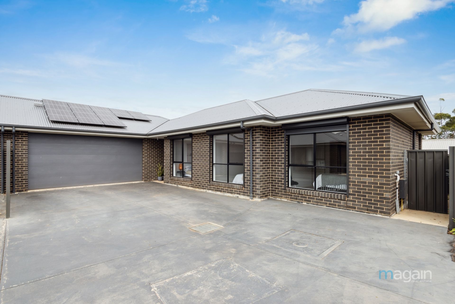5 Hoods Road, Northfield
SOLD BY JOSH MORRISON
Please contact Josh Morrison from Magain Real Estate for all your property advice.
Located in this great location within easy reach of local reserves, shopping and public transport, this beautifully presented 3 bedroom home offers a spacious & versatile floorplan to suit young families, first home buyers & Investors alike.
Sleek design meets functionality in every corner with a crisp neutral colour scheme which flows throughout the living areas, offering bright every day spaces with a fresh contemporary flavour. The open plan living/dining is bright & stylish with floating timber floors which steps out through the sliding doors with direct access to the easy maintenance, fully landscaped rear yard, perfect for casual outdoor relaxation and a handy area for younger kids to play.
The open-concept modern kitchen boasts quality stainless steel appliances including dishwasher and gas cooktop. The chef of the home will love the large walk-in pantry, soft close overhead cupboards and stone benchtops.
Moving through the home, the master bedroom is very generous in size with a large walk-in robe and spacious ensuite bathroom. Bedrooms two and three come fitted with built-in robes and there is a main bathroom with full size bath, separate toilet and powder area. The laundry is centrally positioned with lots of built-in storage and direct access outside.
The double garage has an auto roller door with internal access for your privacy and security. Other features we love are the high 2.7m ceilings giving the home a spacious feel, carpets to all bedrooms, ducted reverse cycle air conditioning throughout and expansive windows allowing for natural light to cascade through. To cut down your power bills, solar panels have been installed along with roller shutters and crimsafe security screen - everything has been thought of!
This home is a testament to modern elegance, combining comfort and style seamlessly. Your dream lifestyle awaits!
All floor plans, photos and text are for illustration purposes only and are not intended to be part of any contract. All measurements are approximate and details intended to be relied upon should be independently verified. (RLA 310071)
Located in this great location within easy reach of local reserves, shopping and public transport, this beautifully presented 3 bedroom home offers a spacious & versatile floorplan to suit young families, first home buyers & Investors alike.
Sleek design meets functionality in every corner with a crisp neutral colour scheme which flows throughout the living areas, offering bright every day spaces with a fresh contemporary flavour. The open plan living/dining is bright & stylish with floating timber floors which steps out through the sliding doors with direct access to the easy maintenance, fully landscaped rear yard, perfect for casual outdoor relaxation and a handy area for younger kids to play.
The open-concept modern kitchen boasts quality stainless steel appliances including dishwasher and gas cooktop. The chef of the home will love the large walk-in pantry, soft close overhead cupboards and stone benchtops.
Moving through the home, the master bedroom is very generous in size with a large walk-in robe and spacious ensuite bathroom. Bedrooms two and three come fitted with built-in robes and there is a main bathroom with full size bath, separate toilet and powder area. The laundry is centrally positioned with lots of built-in storage and direct access outside.
The double garage has an auto roller door with internal access for your privacy and security. Other features we love are the high 2.7m ceilings giving the home a spacious feel, carpets to all bedrooms, ducted reverse cycle air conditioning throughout and expansive windows allowing for natural light to cascade through. To cut down your power bills, solar panels have been installed along with roller shutters and crimsafe security screen - everything has been thought of!
This home is a testament to modern elegance, combining comfort and style seamlessly. Your dream lifestyle awaits!
All floor plans, photos and text are for illustration purposes only and are not intended to be part of any contract. All measurements are approximate and details intended to be relied upon should be independently verified. (RLA 310071)


