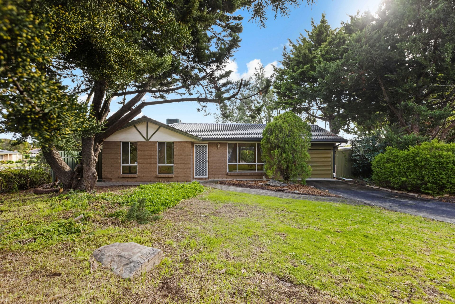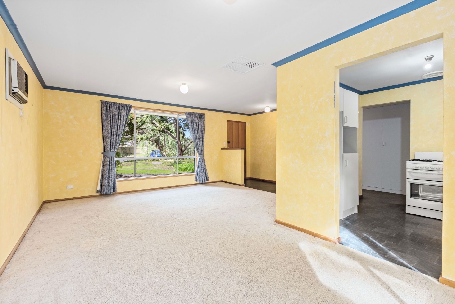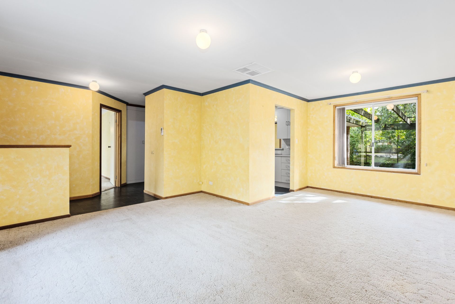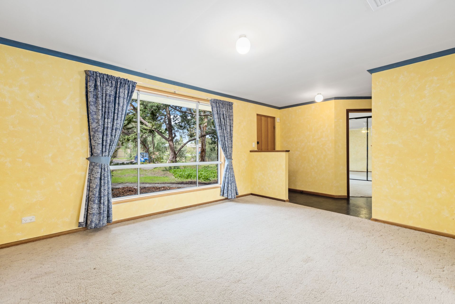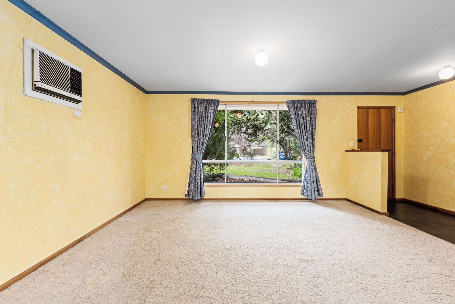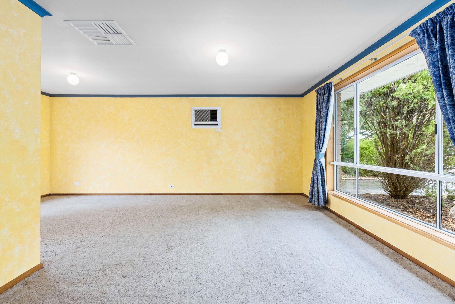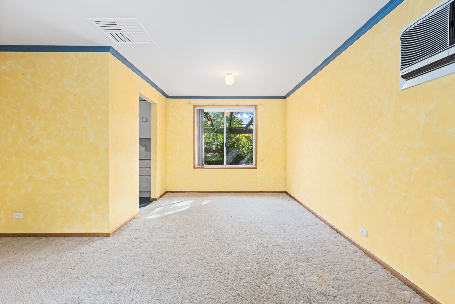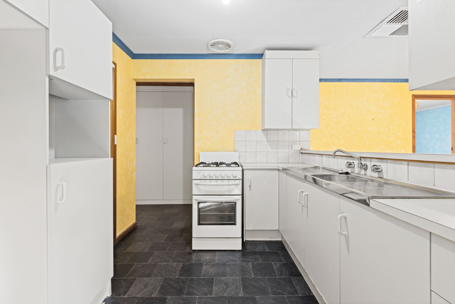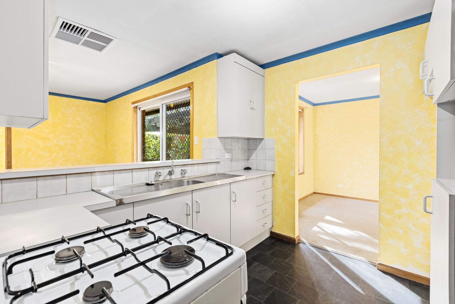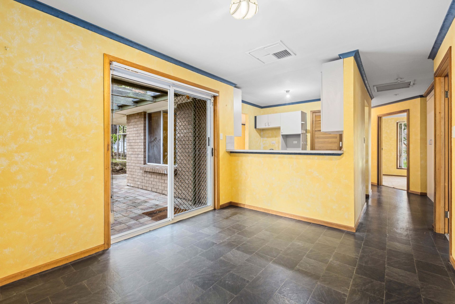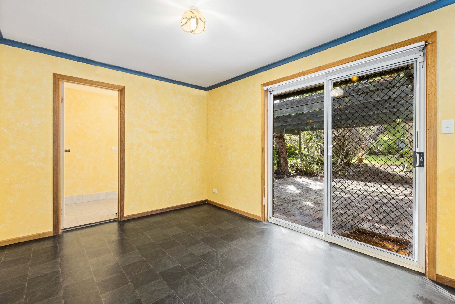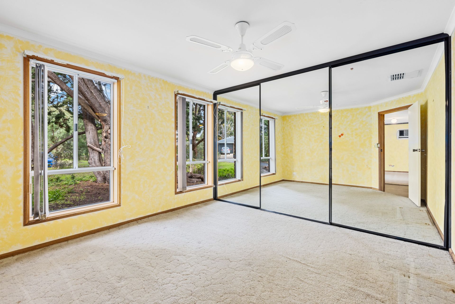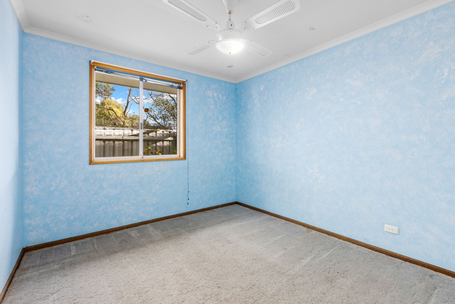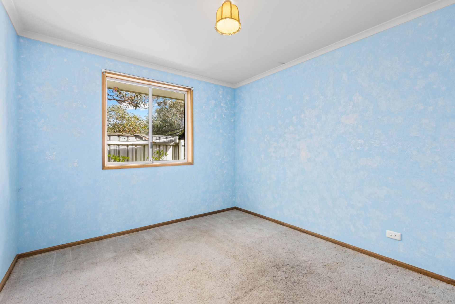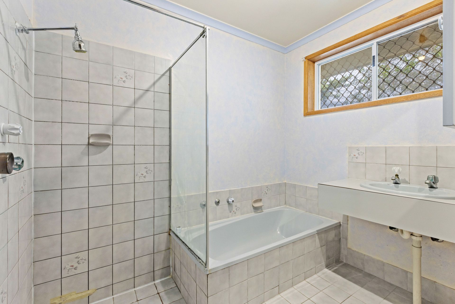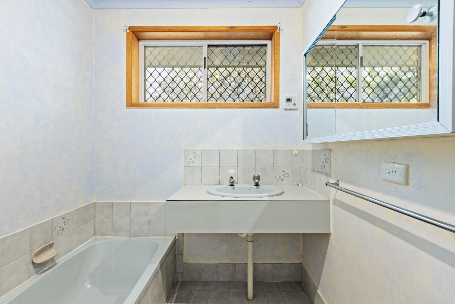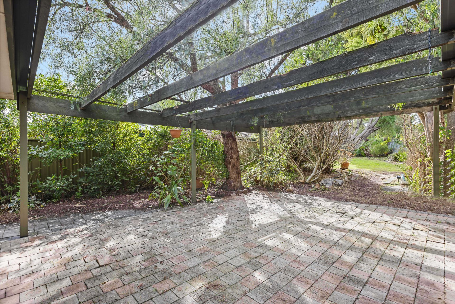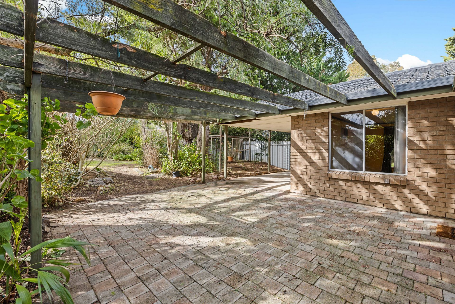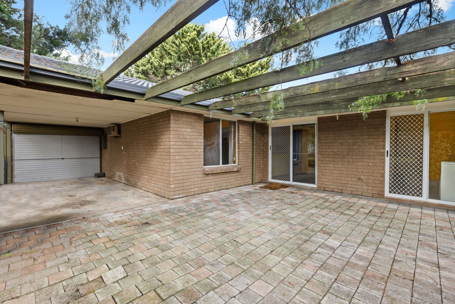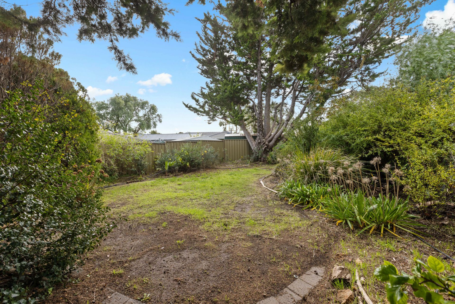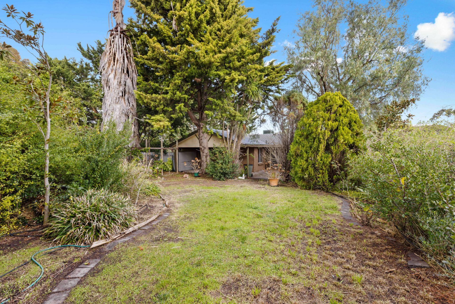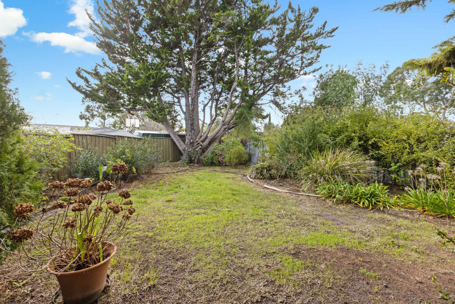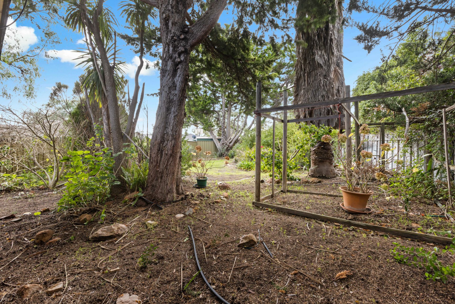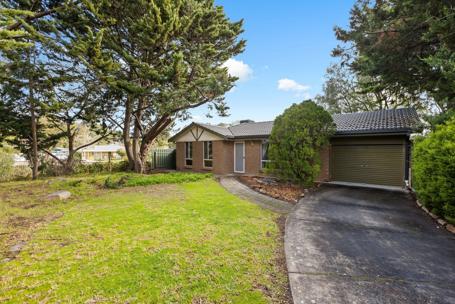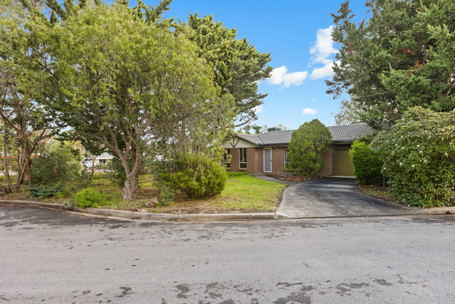9 Rosemont Avenue, Woodcroft
SOLD BY ZOE BALL and MIKE DOBBIN
Please contact Zoe Ball and Mike Dobbin for all your property advice.
Discover the hidden beauty within this home, offering an abundance of possibilities for those with a vision and don't mind getting their hands dirty. Featuring three bedrooms, the master bedroom with its mirror robes and a ceiling fan, plus bedroom two also has its own ceiling fan.
Step into the formal lounge and dining area, a space primed for creating memorable moments with loved ones. The kitchen, complete with gas cooking and a spacious walk-in pantry, sets the stage for culinary adventures and delightful family meals. It overlooks the second living area, giving more space for day to day living.
Convenience is at your fingertips with linen storage located in the hallway, ensuring a clutter-free living environment.
Outside, a paved patio awaits, perfect for relaxing and entertaining guests amidst the tranquillity of the large 676sqm backyard. The carport provides shelter for your vehicles, while a small garden shed offers additional storage space.
This home is a blank canvas awaiting your personal touch. With a little imagination and effort from home DIYers this home can be transformed. Don't miss out on this incredible opportunity to shape your ideal living space!
Disclaimer: All floor plans, photos and text are for illustration purposes only and are not intended to be part of any contract. All measurements are approximate and details intended to be relied upon should be independently verified.
RLA 222182
Magain Real Estate – Woodcroft
Discover the hidden beauty within this home, offering an abundance of possibilities for those with a vision and don't mind getting their hands dirty. Featuring three bedrooms, the master bedroom with its mirror robes and a ceiling fan, plus bedroom two also has its own ceiling fan.
Step into the formal lounge and dining area, a space primed for creating memorable moments with loved ones. The kitchen, complete with gas cooking and a spacious walk-in pantry, sets the stage for culinary adventures and delightful family meals. It overlooks the second living area, giving more space for day to day living.
Convenience is at your fingertips with linen storage located in the hallway, ensuring a clutter-free living environment.
Outside, a paved patio awaits, perfect for relaxing and entertaining guests amidst the tranquillity of the large 676sqm backyard. The carport provides shelter for your vehicles, while a small garden shed offers additional storage space.
This home is a blank canvas awaiting your personal touch. With a little imagination and effort from home DIYers this home can be transformed. Don't miss out on this incredible opportunity to shape your ideal living space!
Disclaimer: All floor plans, photos and text are for illustration purposes only and are not intended to be part of any contract. All measurements are approximate and details intended to be relied upon should be independently verified.
RLA 222182
Magain Real Estate – Woodcroft


