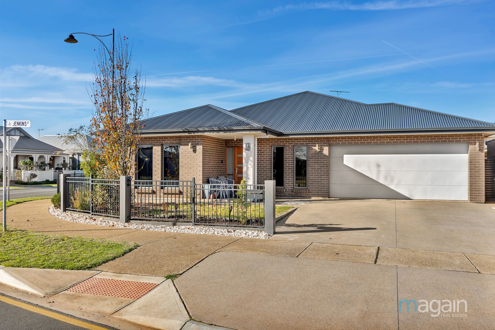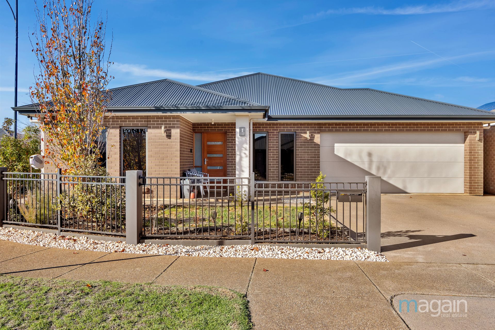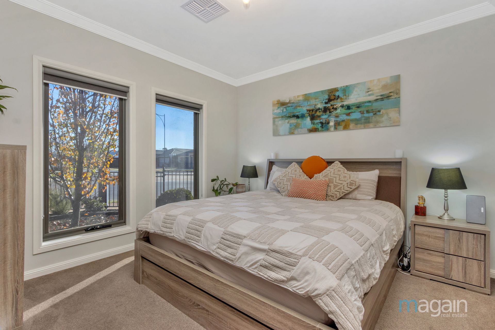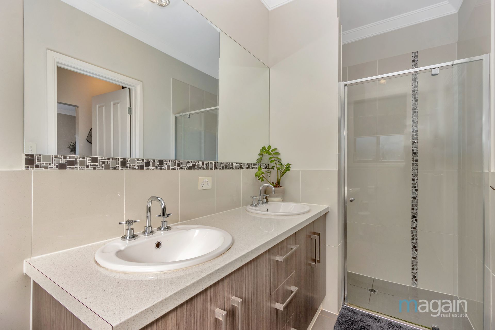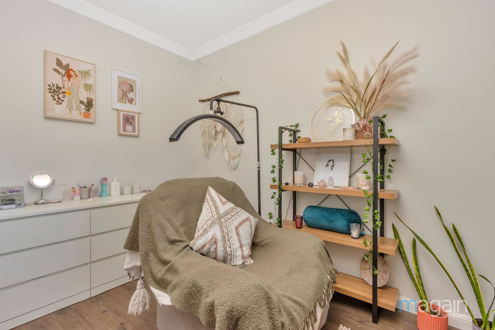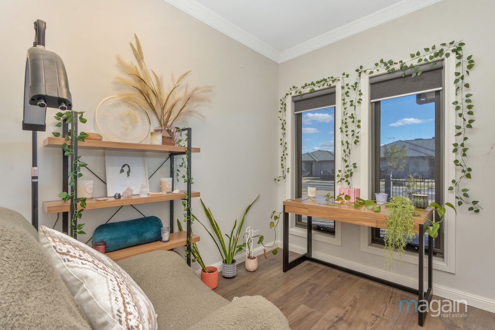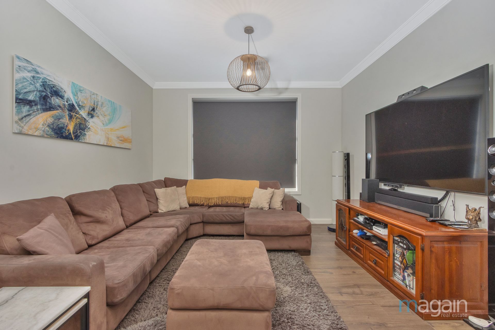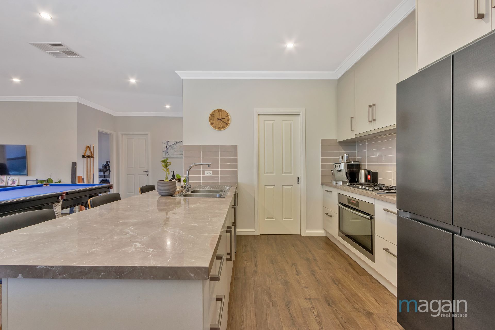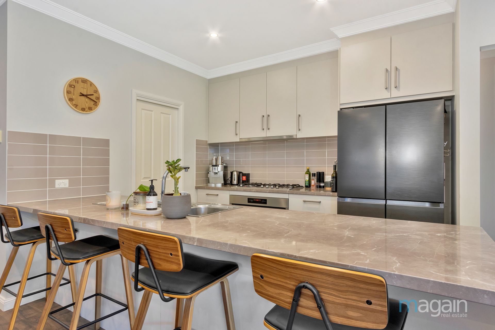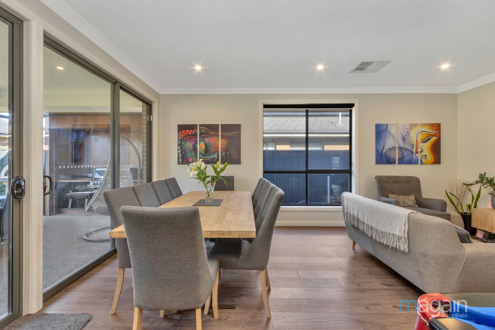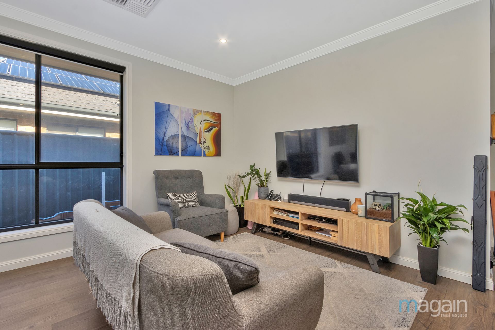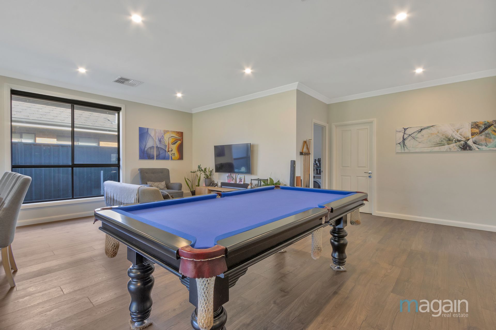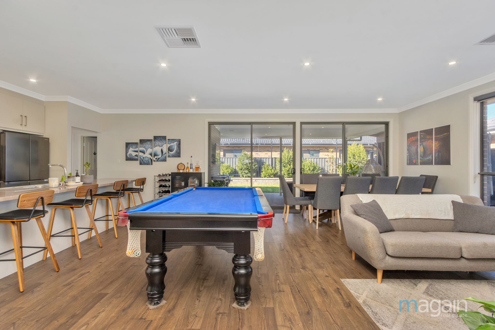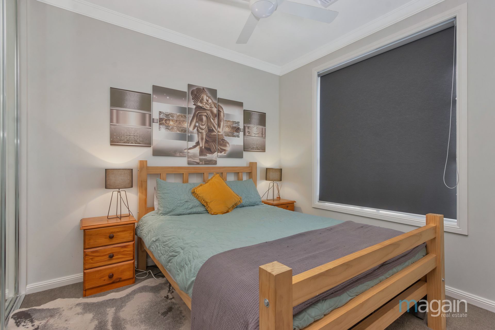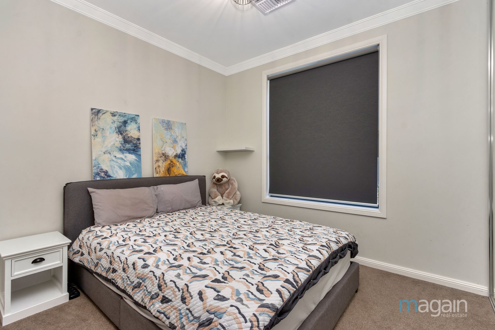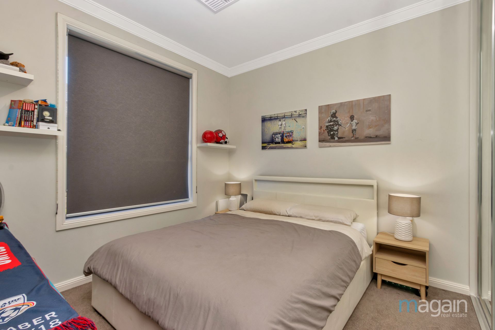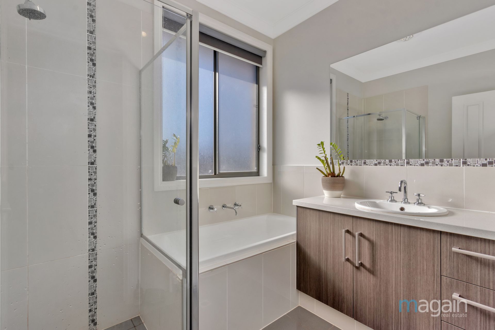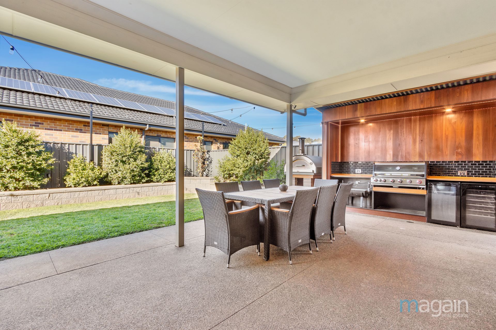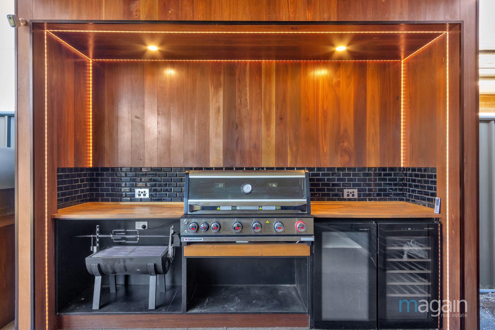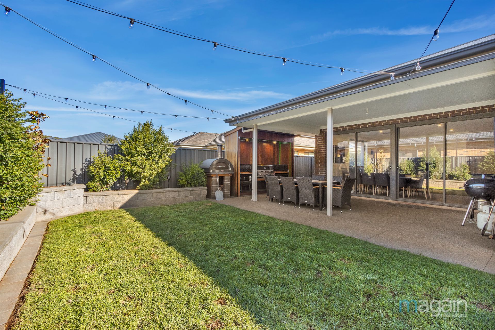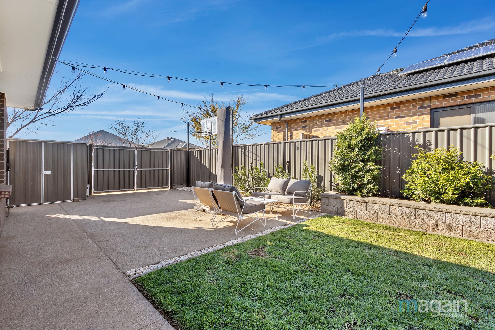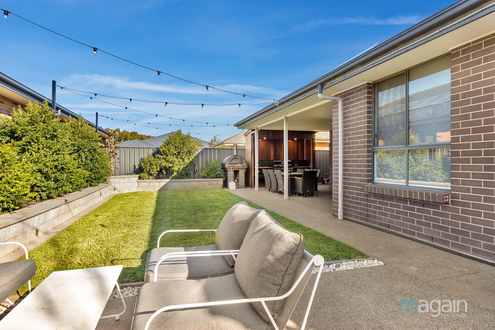1 Jenkins Street, Evanston Gardens
SOLD BY BAILEY FIELKE
Please contact Bailey Fielke from Magain Real Estate for all your property advice.
Welcome to 1 Jenkins Street, Evanston Gardens. Built in 2015 this designer Statesman Home resides on a well laid out 545sqm corner allotment with side access.
Well positioned and conveniently located you are within walking distance to public transport, schools and local parks.
The flexible floorplan comprises of 4-5 well sized bedrooms, large living areas, open planned kitchen, perfect entertaining spaces and rear yard.
The home includes:
- Aggregate footpaths and driveway
- Tinted front windows
- The front room can act as either a 5th bedroom or home office.
- Master bedroom with walk in robe and ensuite with glistening tiling
- Front lounge with large window allowing natural light to flood the room
- The open planned living, meals and kitchen area is large in space and out looks the alfresco area
- Kitchen includes stone look bench tops, stainless steel appliances and walk in pantry with built in cabinetry
- The remaining large bedrooms all include built in robes and surround the family bathroom
- Family bathroom includes bath, shower and vanity and the convenience of a separate toilet
- Outside, the rear entertaining area includes built in Matador BBQ and Harbour wine and beer fridge
- Well established gardens, with over head lighting and small fruit orchard
Other features include:
- Reverse cycle air conditioning
- Double garage with seperate tool room
- Large laundry with wall-to-wall built in cupboards
- Rental appraisal available
Contact Grant and Bailey Fielke for further information.
(Rental appraisal is available upon request)
All floor plans, photos and text are for illustration purposes only and are not intended to be part of any contract. All measurements are approximate and details intended to be relied upon should be independently verified (RLA 332950)
Welcome to 1 Jenkins Street, Evanston Gardens. Built in 2015 this designer Statesman Home resides on a well laid out 545sqm corner allotment with side access.
Well positioned and conveniently located you are within walking distance to public transport, schools and local parks.
The flexible floorplan comprises of 4-5 well sized bedrooms, large living areas, open planned kitchen, perfect entertaining spaces and rear yard.
The home includes:
- Aggregate footpaths and driveway
- Tinted front windows
- The front room can act as either a 5th bedroom or home office.
- Master bedroom with walk in robe and ensuite with glistening tiling
- Front lounge with large window allowing natural light to flood the room
- The open planned living, meals and kitchen area is large in space and out looks the alfresco area
- Kitchen includes stone look bench tops, stainless steel appliances and walk in pantry with built in cabinetry
- The remaining large bedrooms all include built in robes and surround the family bathroom
- Family bathroom includes bath, shower and vanity and the convenience of a separate toilet
- Outside, the rear entertaining area includes built in Matador BBQ and Harbour wine and beer fridge
- Well established gardens, with over head lighting and small fruit orchard
Other features include:
- Reverse cycle air conditioning
- Double garage with seperate tool room
- Large laundry with wall-to-wall built in cupboards
- Rental appraisal available
Contact Grant and Bailey Fielke for further information.
(Rental appraisal is available upon request)
All floor plans, photos and text are for illustration purposes only and are not intended to be part of any contract. All measurements are approximate and details intended to be relied upon should be independently verified (RLA 332950)


