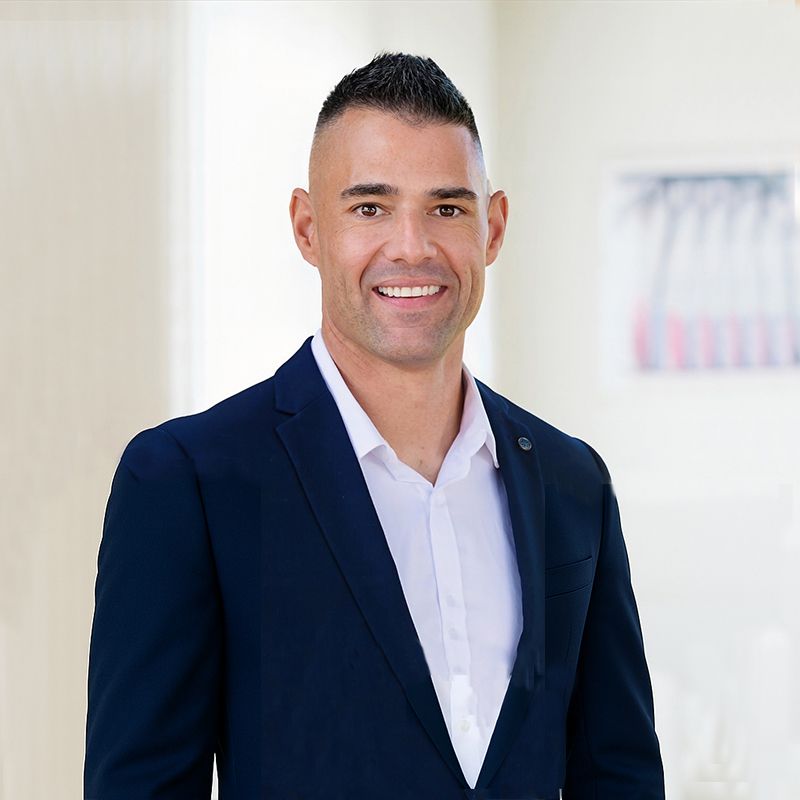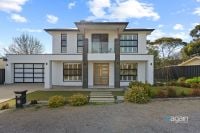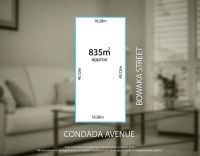1 Katherine Court, Flagstaff Hill
SOLD BY TRAVIS DENHAM and ANDREW FOX
Please contact Travis Denham or Andrew Fox from Magain Real Estate for all your property advice.
Looking to upgrade your lifestyle? This stunning family home offers the perfect blend of space, comfort, and natural beauty, just 30 minutes from the CBD. Nestled on a private 3,330sqm block with lush green views, the home features five generous bedrooms, expansive living areas, a sparkling pool with an entertaining deck, and more than 100 fruit trees. A rare offering in a tightly held location, this unique property won't last long.
Originally built in 1981, this home has been tastefully updated while retaining its classic charm. A short hallway leads to a spacious, front-facing lounge, ideal for unwinding after a long day. Timber-style flooring, brick feature walls, and large picture windows create a warm, light-filled atmosphere. Comfort is assured year-round with a split system air conditioner, ceiling fan, and combustion heater. Adjacent to the lounge, the formal dining area easily accommodates the whole family for shared meals and special occasions.
At the heart of the home lies a stylish and highly functional kitchen. Classic black and white tiled flooring adds a timeless touch, while generous cabinetry and bench space create an ideal environment for any home cook. Quality appliances include a 4-burner electric cooktop with rangehood, oven, grill, and dishwasher, making meal prep and cleanup a breeze. Additional features include a spacious pantry, island bench with built-in storage, a ceramic double sink, garden views, and sliding doors that open to the verandah, perfectly connecting indoor and outdoor living.
The home features five generous and versatile bedrooms, four equipped with ceiling fans and two with split system air conditioners to ensure year-round comfort. The master suite is a true retreat, complete with a walk-in wardrobe and private ensuite. Two additional bedrooms include built-in wardrobes, providing ample storage, while the fifth bedroom offers flexibility, perfect as a guest room, home office, or private retreat.
Designed for everyday convenience, the main level offers two well-placed bathrooms, ideal for guests and easily accessible from all bedrooms. The main bathroom is full of charm, showcasing stunning stained-glass windows, a green freestanding bathtub, shower, vanity, and a separate toilet, perfect for meeting the needs of a growing family.
Completing the upper level is a spacious games room, featuring built-in display cabinetry, a split system air conditioner, ceiling fan, and large windows that capture delightful views. This versatile space also doubles as a second lounge, providing a growing family with the flexibility to relax or entertain in comfort.
On the ground level, a flexible space awaits, perfect for use as a rumpus room, wine cellar, teenage retreat, home cinema, or office. With endless possibilities, this area can be tailored to suit your lifestyle needs.
If you're not already impressed, step outside to discover an entertainer's dream. The undercover verandah, accessible from multiple points along the rear of the home, features pull-down blinds for year-round comfort. In the warmer months, enjoy the above-ground saltwater pool, complete with a robot cleaner for easy maintenance. Overlooking this space are the home's lush, established gardens, boasting more than 100 fruit trees (see attached list), veggie patches, and a thriving permaculture-inspired food forest. Every plant has been thoughtfully selected as edible, a companion, or pollinator-attracting, grown organically without pesticides or synthetic fertilisers. The soil in the main growing area has been naturally enriched over five years.
Additional highlights include a 30-panel, 20kW solar system for enhanced energy efficiency, and 170,000L of rainwater storage across five tanks, all connected to timed irrigation that can be controlled remotely via your smartphone. For those embracing a sustainable lifestyle, there's a secure chicken run with convenient egg collection, a greenhouse, and a shed for tool and garden storage.
For secure vehicle storage, the home includes a double garage with roller door, potential parking within the shed, and additional driveway space to accommodate extra vehicles if needed.
As for location, there truly isn't a better place to live, entertain and raise a family. A number of schools can be found in close proximity including Craigburn Primary School, Flagstaff Primary School, Blackwood High School and the Aberfoyle Hub Campus. Shopping facilities will be no problem whether it be utilising Main Road Blackwood or Aberfoyle Park Shopping complex on Hub Drive. For those who love to get outdoors, there is so much to enjoy – whether it be Sturt Gorge, McTaggart Reserve, the Happy Valley Reservoir or the number of Bike tracks & walking trails that run through Blackwood to Coromandel Valley & Flagstaff Hill. There is no doubt that this spot is exceptionally convenient.
This exceptional home offers the perfect combination of modern convenience, style, and location. Don't miss your chance to secure this incredible property-it won't stay on the market for long!
Disclaimer: All floor plans, photos and text are for illustration purposes only and are not intended to be part of any contract. All measurements are approximate, and details intended to be relied upon should be independently verified.
(RLA 299713)
Magain Real Estate Brighton
Independent franchisee - Denham Property Sales Pty Ltd
Looking to upgrade your lifestyle? This stunning family home offers the perfect blend of space, comfort, and natural beauty, just 30 minutes from the CBD. Nestled on a private 3,330sqm block with lush green views, the home features five generous bedrooms, expansive living areas, a sparkling pool with an entertaining deck, and more than 100 fruit trees. A rare offering in a tightly held location, this unique property won't last long.
Originally built in 1981, this home has been tastefully updated while retaining its classic charm. A short hallway leads to a spacious, front-facing lounge, ideal for unwinding after a long day. Timber-style flooring, brick feature walls, and large picture windows create a warm, light-filled atmosphere. Comfort is assured year-round with a split system air conditioner, ceiling fan, and combustion heater. Adjacent to the lounge, the formal dining area easily accommodates the whole family for shared meals and special occasions.
At the heart of the home lies a stylish and highly functional kitchen. Classic black and white tiled flooring adds a timeless touch, while generous cabinetry and bench space create an ideal environment for any home cook. Quality appliances include a 4-burner electric cooktop with rangehood, oven, grill, and dishwasher, making meal prep and cleanup a breeze. Additional features include a spacious pantry, island bench with built-in storage, a ceramic double sink, garden views, and sliding doors that open to the verandah, perfectly connecting indoor and outdoor living.
The home features five generous and versatile bedrooms, four equipped with ceiling fans and two with split system air conditioners to ensure year-round comfort. The master suite is a true retreat, complete with a walk-in wardrobe and private ensuite. Two additional bedrooms include built-in wardrobes, providing ample storage, while the fifth bedroom offers flexibility, perfect as a guest room, home office, or private retreat.
Designed for everyday convenience, the main level offers two well-placed bathrooms, ideal for guests and easily accessible from all bedrooms. The main bathroom is full of charm, showcasing stunning stained-glass windows, a green freestanding bathtub, shower, vanity, and a separate toilet, perfect for meeting the needs of a growing family.
Completing the upper level is a spacious games room, featuring built-in display cabinetry, a split system air conditioner, ceiling fan, and large windows that capture delightful views. This versatile space also doubles as a second lounge, providing a growing family with the flexibility to relax or entertain in comfort.
On the ground level, a flexible space awaits, perfect for use as a rumpus room, wine cellar, teenage retreat, home cinema, or office. With endless possibilities, this area can be tailored to suit your lifestyle needs.
If you're not already impressed, step outside to discover an entertainer's dream. The undercover verandah, accessible from multiple points along the rear of the home, features pull-down blinds for year-round comfort. In the warmer months, enjoy the above-ground saltwater pool, complete with a robot cleaner for easy maintenance. Overlooking this space are the home's lush, established gardens, boasting more than 100 fruit trees (see attached list), veggie patches, and a thriving permaculture-inspired food forest. Every plant has been thoughtfully selected as edible, a companion, or pollinator-attracting, grown organically without pesticides or synthetic fertilisers. The soil in the main growing area has been naturally enriched over five years.
Additional highlights include a 30-panel, 20kW solar system for enhanced energy efficiency, and 170,000L of rainwater storage across five tanks, all connected to timed irrigation that can be controlled remotely via your smartphone. For those embracing a sustainable lifestyle, there's a secure chicken run with convenient egg collection, a greenhouse, and a shed for tool and garden storage.
For secure vehicle storage, the home includes a double garage with roller door, potential parking within the shed, and additional driveway space to accommodate extra vehicles if needed.
As for location, there truly isn't a better place to live, entertain and raise a family. A number of schools can be found in close proximity including Craigburn Primary School, Flagstaff Primary School, Blackwood High School and the Aberfoyle Hub Campus. Shopping facilities will be no problem whether it be utilising Main Road Blackwood or Aberfoyle Park Shopping complex on Hub Drive. For those who love to get outdoors, there is so much to enjoy – whether it be Sturt Gorge, McTaggart Reserve, the Happy Valley Reservoir or the number of Bike tracks & walking trails that run through Blackwood to Coromandel Valley & Flagstaff Hill. There is no doubt that this spot is exceptionally convenient.
This exceptional home offers the perfect combination of modern convenience, style, and location. Don't miss your chance to secure this incredible property-it won't stay on the market for long!
Disclaimer: All floor plans, photos and text are for illustration purposes only and are not intended to be part of any contract. All measurements are approximate, and details intended to be relied upon should be independently verified.
(RLA 299713)
Magain Real Estate Brighton
Independent franchisee - Denham Property Sales Pty Ltd






