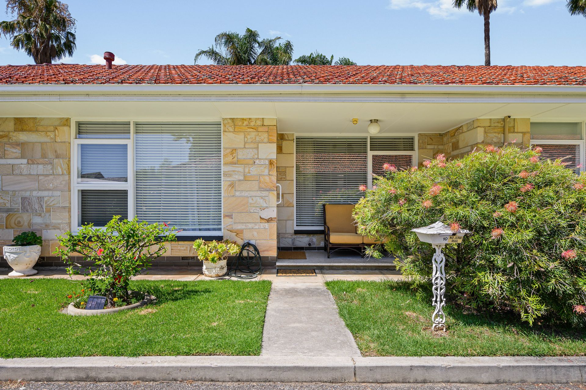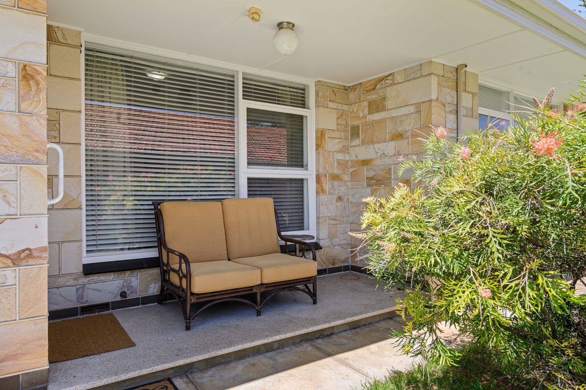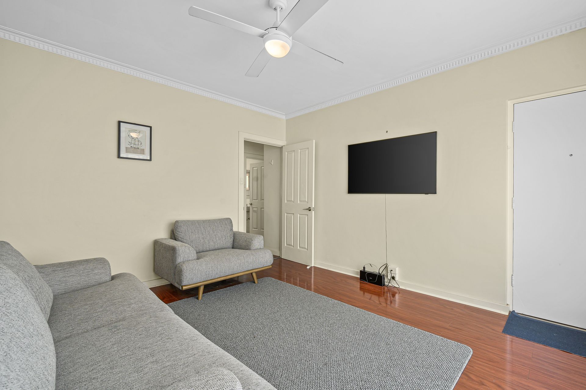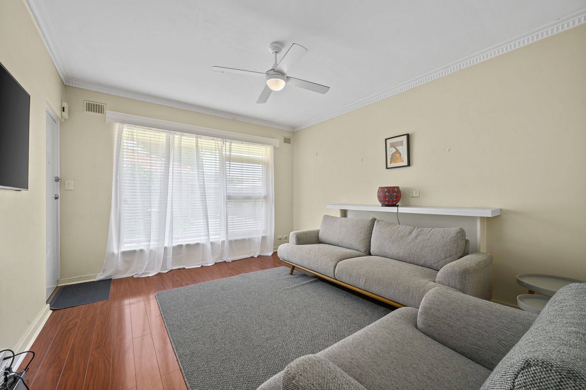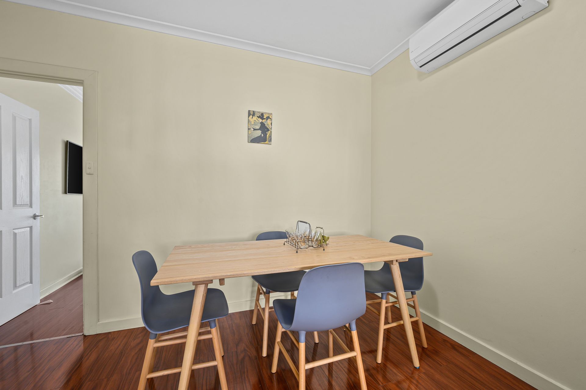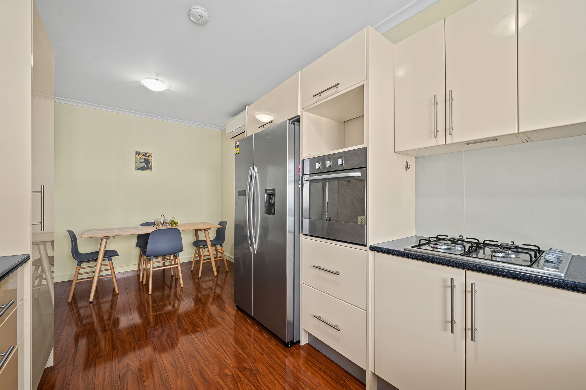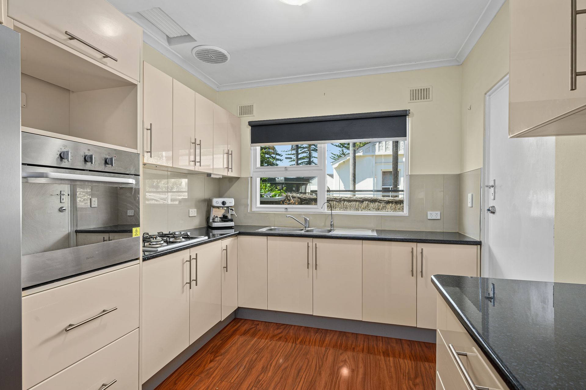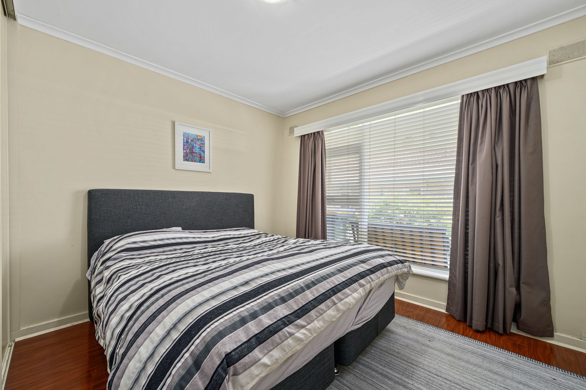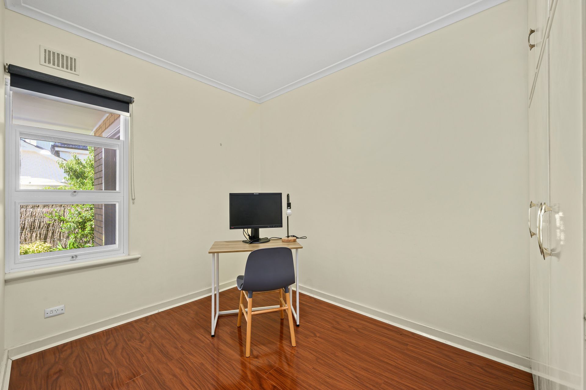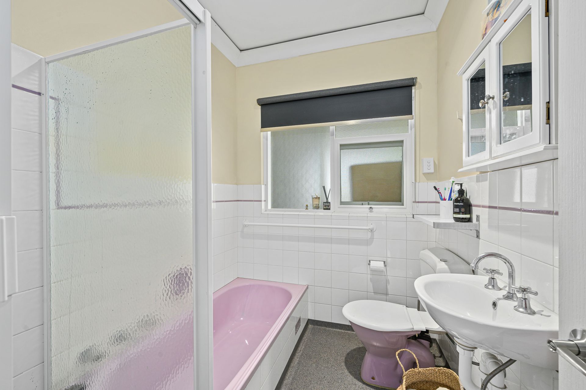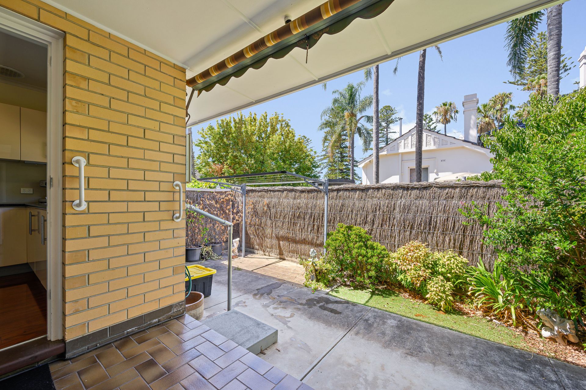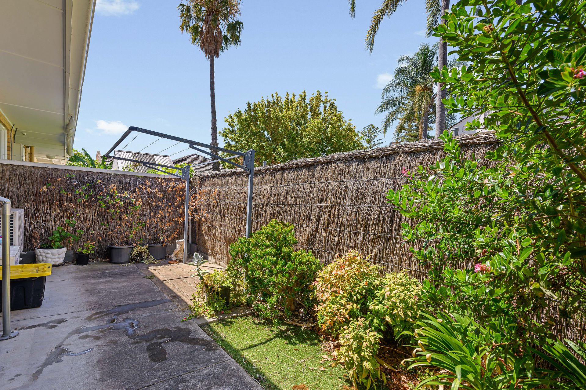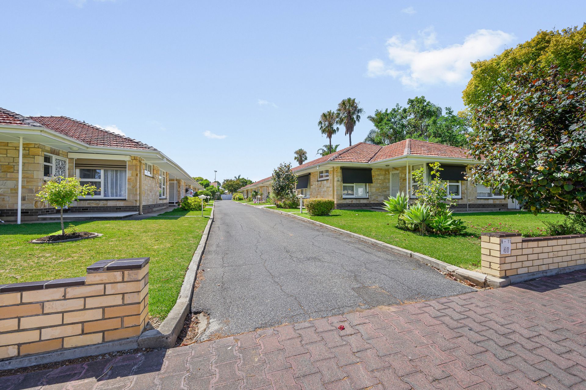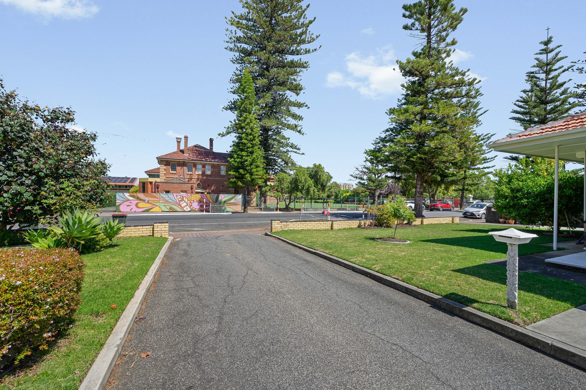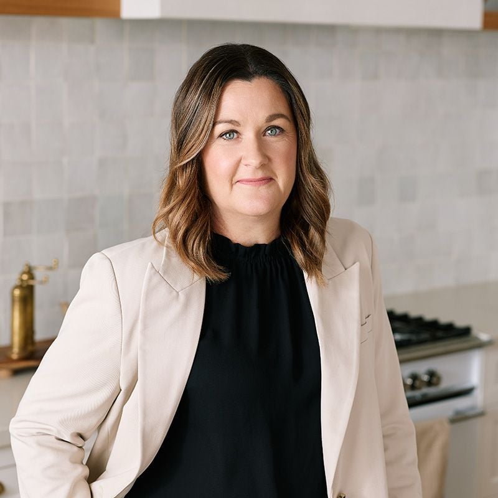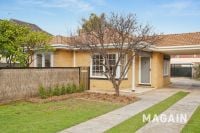10/48 Partridge Street, Glenelg
A lovely two-bedroom unit that presents low maintenance living in a beachside location!
Travis Denham and Michelle Draper proudly present to the market, this delightful two-bedroom unit located at 10/48 Partridge Street, Glenelg.
Entering the home, it is simply hard to ignore the warm ambience that this home exudes; featuring stunning timber style flooring complemented by large picture windows throughout the home.
The formal living area presents as the perfect spot to sit and enjoy your favourite films during those colder Winter months, or just unwind at the end of the day of a busy day.
Moving through the home, you will find the open-plan kitchen and meals area, where the master chef of the home will enjoy the fully functional kitchen featuring an abundance of cabinetry, stainless steel appliances and ample bench space for food preparation. This area is also serviced by a split-system air conditioner for optimum temperature control.
Two quality bedrooms complete the home, both including a built-in robe and reasonably sized allowing ample space to customize each of the rooms as per your preferences.
The layout of this floorplan is exceptionally functional with both bedrooms within proximity to the home's bathroom and laundry. The bathroom is complete with a bathtub, shower, toilet, and vanity.
To the rear of the home, there is a covered courtyard area that is complete with a neat little garden, perfect for those wanting a low-maintenance garden.
Great shopping availability is nearby at Jetty Road Glenelg, Harbour town or Marion Shopping Centre and commuting to the Airport, several Golf Clubs & Sporting Precincts makes this the most perfect location for investors, young homeowners, families raising children or for those who may want to retire.
Disclaimer: All floor plans, photos and text are for illustration purposes only and are not intended to be part of any contract. All measurements are approximate, and details intended to be relied upon should be independently verified.
(RLA 299713)
Magain Real Estate Brighton
Independent franchisee - Denham Property Sales Pty Ltd
Entering the home, it is simply hard to ignore the warm ambience that this home exudes; featuring stunning timber style flooring complemented by large picture windows throughout the home.
The formal living area presents as the perfect spot to sit and enjoy your favourite films during those colder Winter months, or just unwind at the end of the day of a busy day.
Moving through the home, you will find the open-plan kitchen and meals area, where the master chef of the home will enjoy the fully functional kitchen featuring an abundance of cabinetry, stainless steel appliances and ample bench space for food preparation. This area is also serviced by a split-system air conditioner for optimum temperature control.
Two quality bedrooms complete the home, both including a built-in robe and reasonably sized allowing ample space to customize each of the rooms as per your preferences.
The layout of this floorplan is exceptionally functional with both bedrooms within proximity to the home's bathroom and laundry. The bathroom is complete with a bathtub, shower, toilet, and vanity.
To the rear of the home, there is a covered courtyard area that is complete with a neat little garden, perfect for those wanting a low-maintenance garden.
Great shopping availability is nearby at Jetty Road Glenelg, Harbour town or Marion Shopping Centre and commuting to the Airport, several Golf Clubs & Sporting Precincts makes this the most perfect location for investors, young homeowners, families raising children or for those who may want to retire.
Disclaimer: All floor plans, photos and text are for illustration purposes only and are not intended to be part of any contract. All measurements are approximate, and details intended to be relied upon should be independently verified.
(RLA 299713)
Magain Real Estate Brighton
Independent franchisee - Denham Property Sales Pty Ltd


